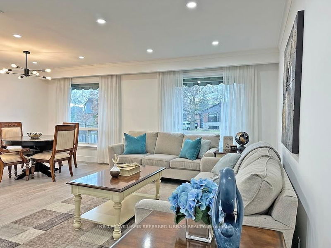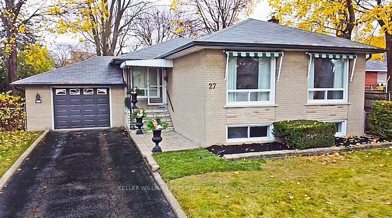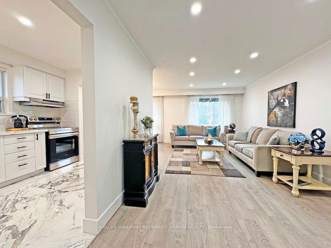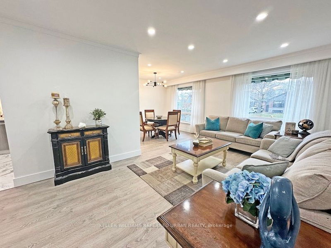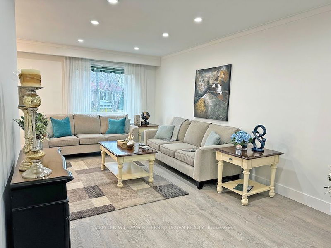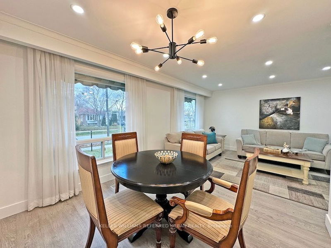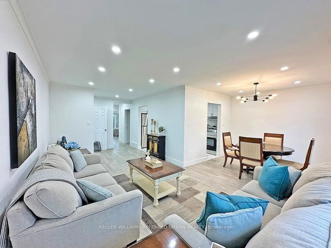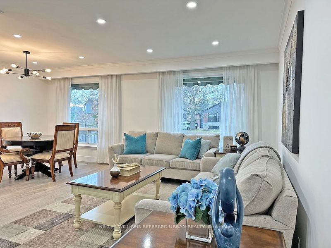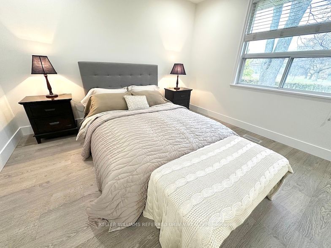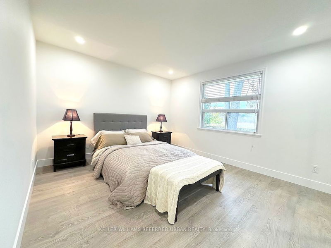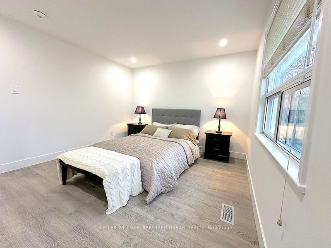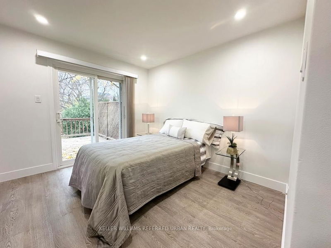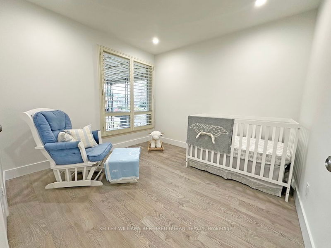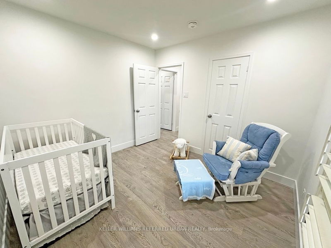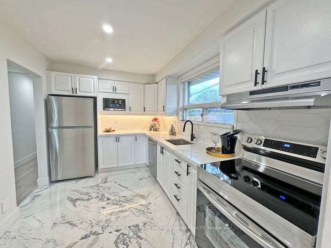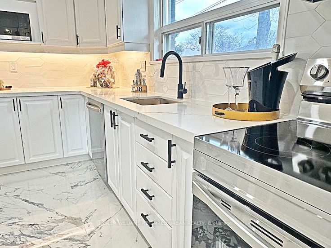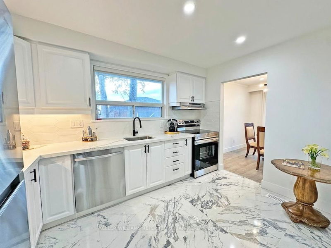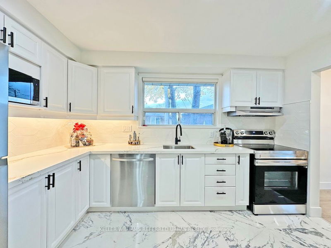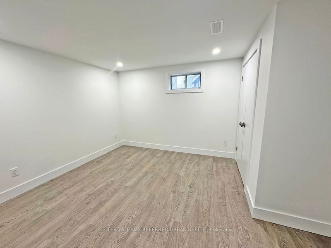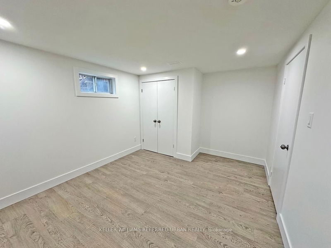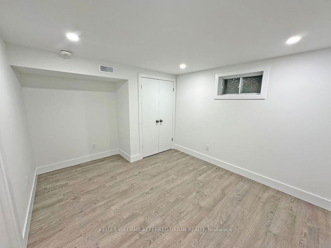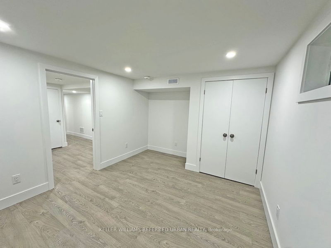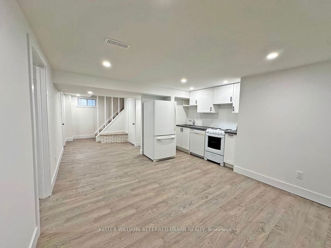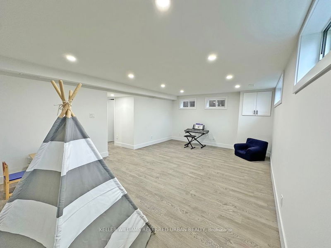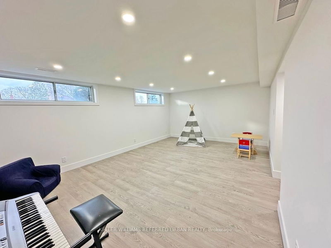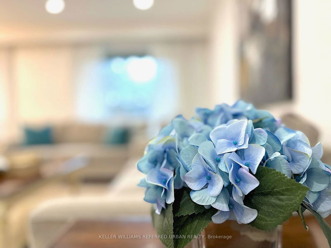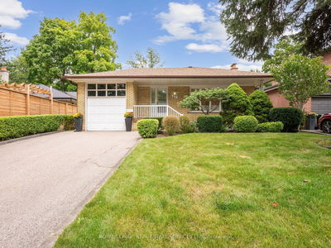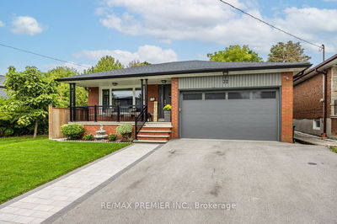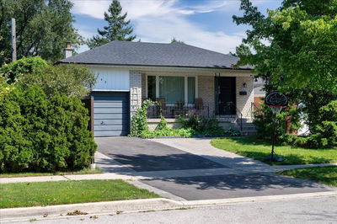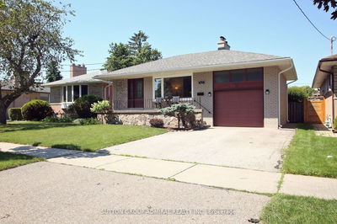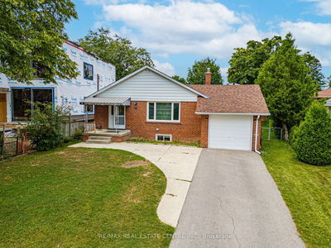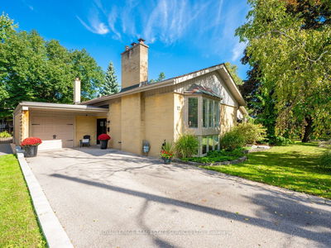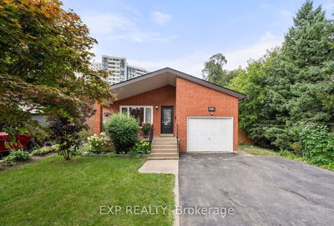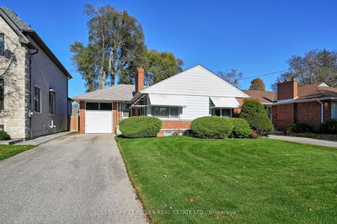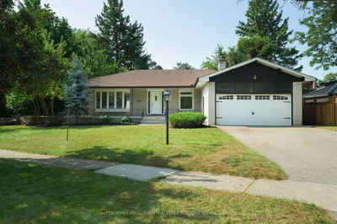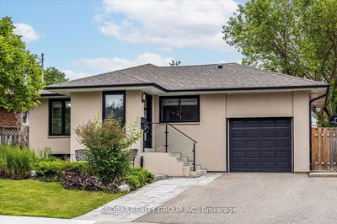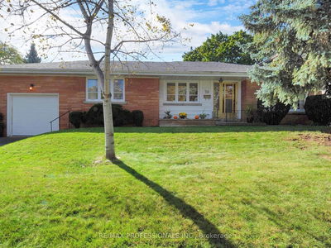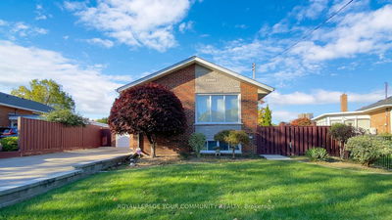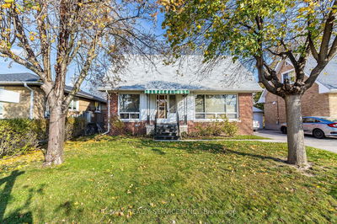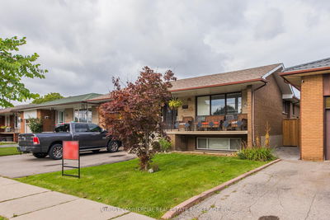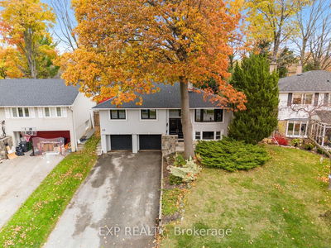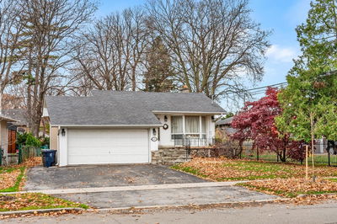In the Heart Of Etobicoke, You'll Discover A Newly Updated, Bright, Brick Bungalow Backing Onto Broadacres Park. On A Very Quiet Street, In A Relaxed And Family-Friendly Neighborhood Of Etobicoke-West Mall Sits a 3+2 Bedrooms Home That features Spacious Principal Rooms With Large Windows, Brand-New Laminate Flooring and New Portlights Throughout. New Baseboards, New Dining room fixture, Smooth Finish Ceiling throughout the home. White Colour Kitchen Cupboards, With Brand New Modern Backsplash and New Slick Design Quartz Countertop, New Under-Mounted Sink And Faucet, New handles, New Kitchen Floor Tile, Brand New Stainless Steel Appliances And Built-In Microwave. The Home Is Freshly Painted. Brand New Electrical Panel 100 amp. Separate Entrance To Finished Basement, Perfect 2 bedroom In-Law Or Nanny Suite with a nice spacious Layout, With Lots Of Large Above Grade Windows, with 2nd Kitchen attached to the Dining room, With Large Recreation Room, 2 Bedrooms with closets And 3 Piece Bathroom, Ceiling With New Pot Lights, And New Laminate Flooring. Conveniently Located Near All Major Highways, Shopping, Entertainment & More - Don't Miss This Opportunity to Own A Move-In Ready Gem In A Prime Location, walking distance to Broadacres Jr School.
详情
- 上市时间: Monday, November 25, 2024
- 3D看房: View Virtual Tour for 27 Crendon Drive
- 城市: Toronto
- 社区: Etobicoke West Mall
- 交叉路口: Renforth / Burnhamthorpe
- 详细地址: 27 Crendon Drive, Toronto, M9C 3G6, Ontario, Canada
- 客厅: Combined W/Dining, Open Concept, Laminate
- 厨房: Backsplash, Stainless Steel Appl, Quartz Counter
- 厨房: Laminate, Pot Lights, Combined W/Dining
- 挂盘公司: Keller Williams Referred Urban Realty - Disclaimer: The information contained in this listing has not been verified by Keller Williams Referred Urban Realty and should be verified by the buyer.

