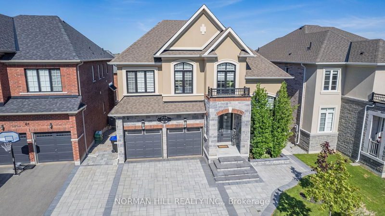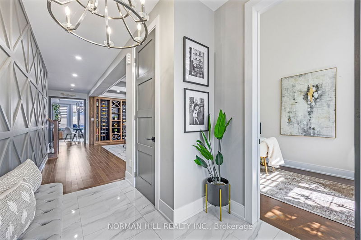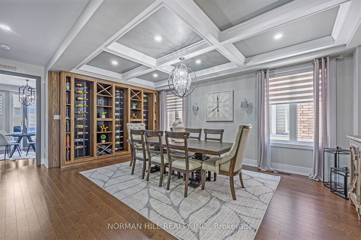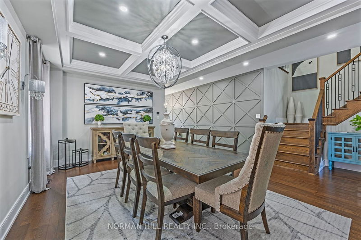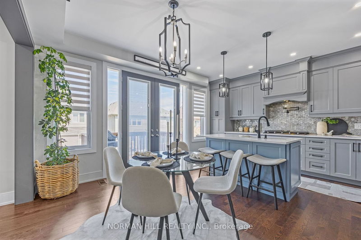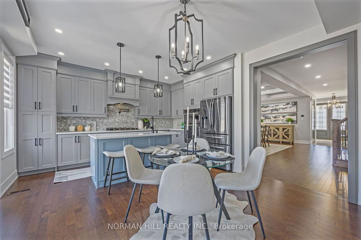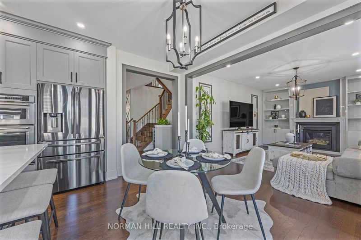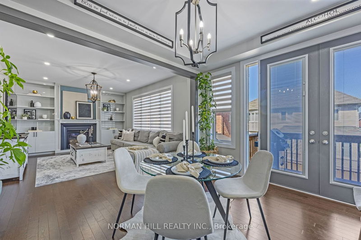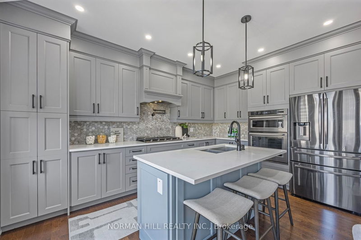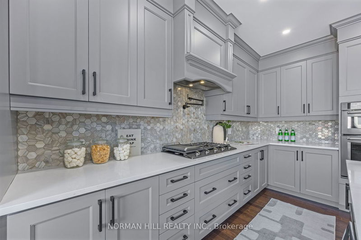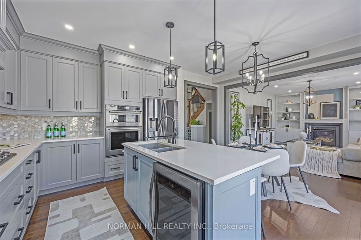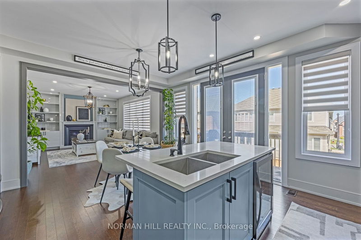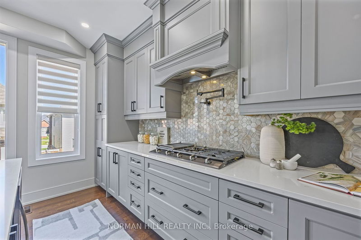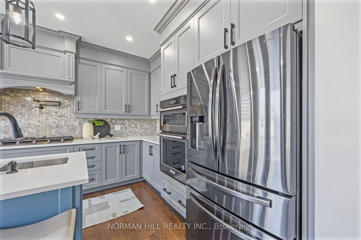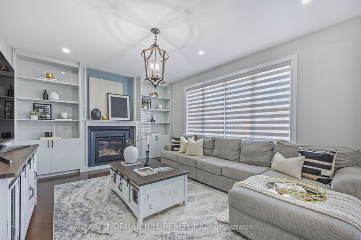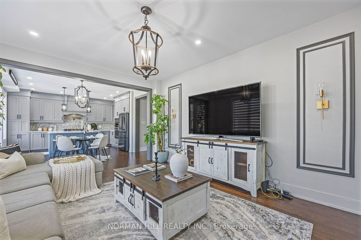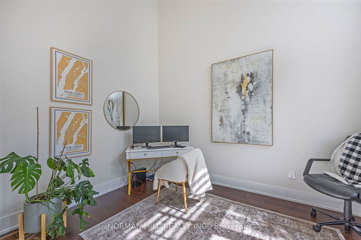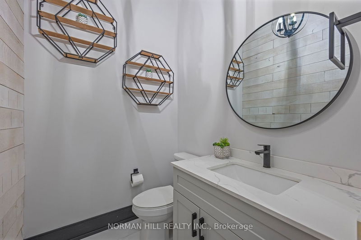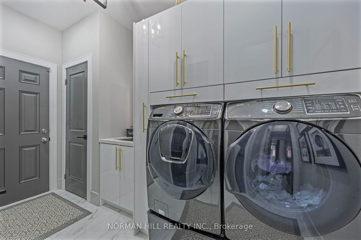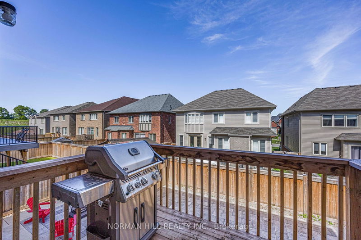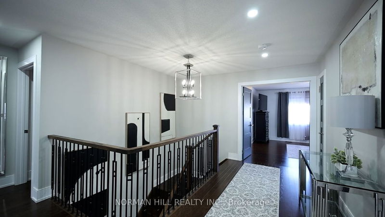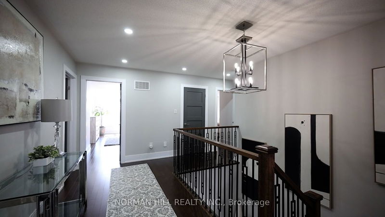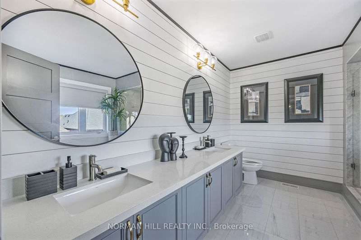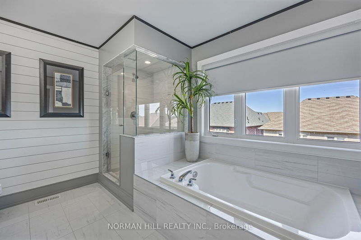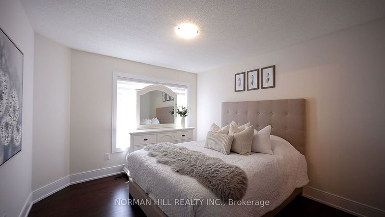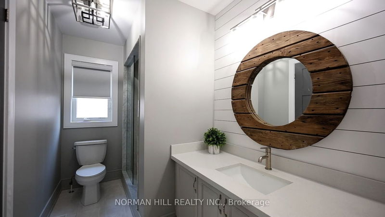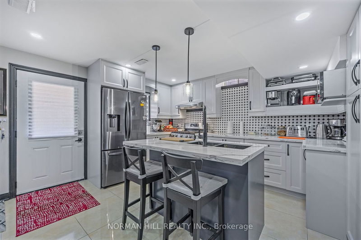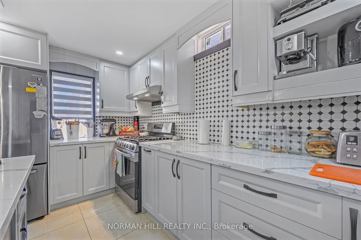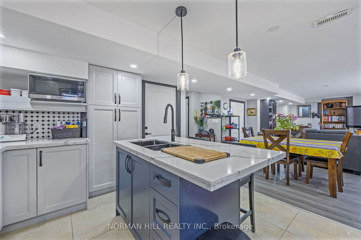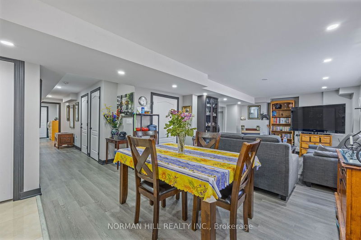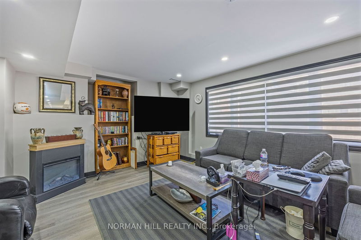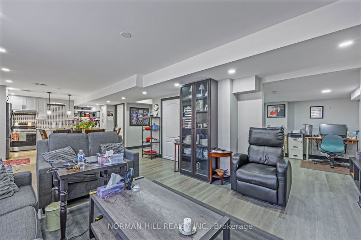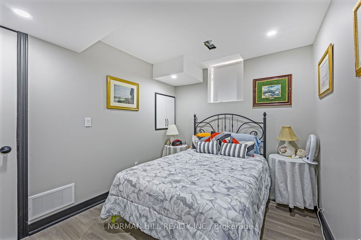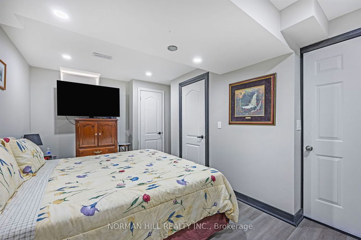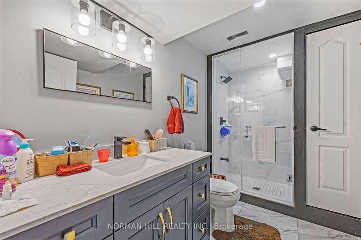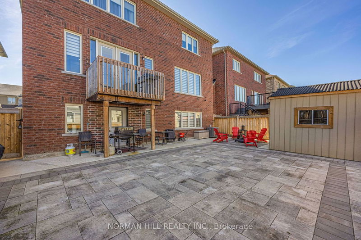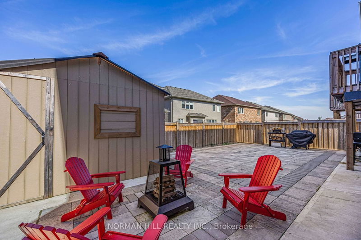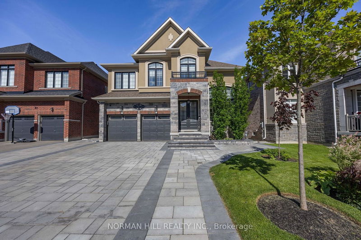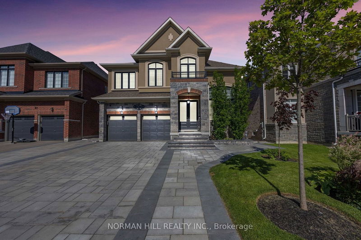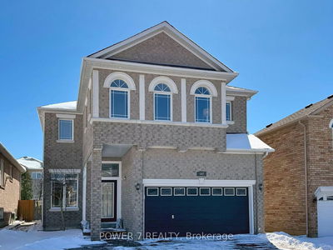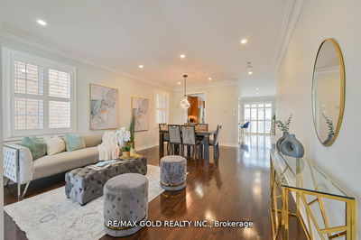Presenting a rare opportunity to own this velvety blend of luxury, space, and class found exclusively in this gorgeous Aspen Ridge home. Promising an affluent lifestyle, this incredibly styled 5 + 2-bedroom, 5 bathroom, 2-storey home set in the heart of Bradford beams with opulence from every corner. With over 3,000 sq ft of meticulously designed living space spread across the main and upper levels, this property offers a spacious layout. It extends further to accommodate a legally registered 2-bedroom basement apartment. This striking feature comes with a separate walkout entrance, perfect for additional home income or extending your living space. Experience working from home in a new light within the glass French-doored den endowed with a breathtaking 15 ft ceiling. This gorgeous home has recently been painted and all bathrooms have been fully upgraded to meet contemporary tastes. Conveniently located and equipped for modern living, this vibrant property is within walking distance of top-rated schools, beautiful parks, and more. 57 Neilly Terrace exhibits a buffet of tasteful and numerous upgrades including gleaming hardwood flooring that runs throughout, double garden doors that invite you to the deck, and artistically waffled ceilings. The exquisite cornice moulding upgraded kitchen cabinets complete with pantry, rod iron railing, and chic wainscotting coupled with upgraded trims are other highlights. This must-see property is more than just a home, it's the definition of an elevated lifestyle. It invites you to come, take a tour, and surrender your heart to its flawless charm!
详情
- 上市时间: Thursday, May 30, 2024
- 3D看房: View Virtual Tour for 57 Neilly Terrace
- 城市: Bradford West Gwillimbury
- 社区: Bradford
- 交叉路口: 10th Side Rd / Line 8 & Rogers Tr
- 详细地址: 57 Neilly Terrace, Bradford West Gwillimbury, L3Z 4L1, Ontario, Canada
- 家庭房: Hardwood Floor, Fireplace, Open Concept
- 厨房: Backsplash, Pot Lights, W/O To Deck
- 客厅: Hardwood Floor, Open Concept, Combined W/Dining
- 挂盘公司: Norman Hill Realty Inc. - Disclaimer: The information contained in this listing has not been verified by Norman Hill Realty Inc. and should be verified by the buyer.

