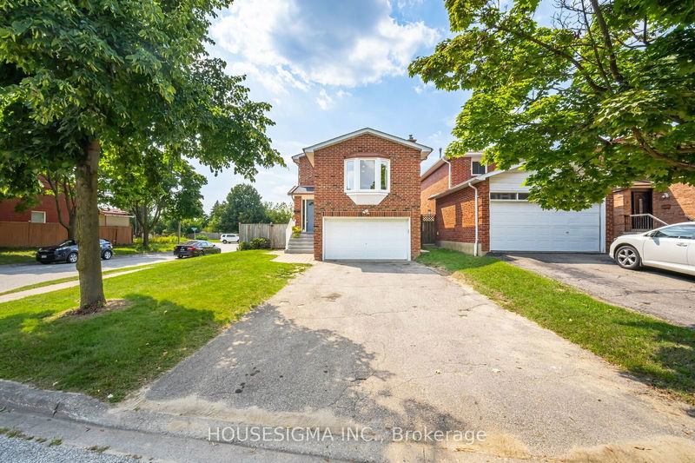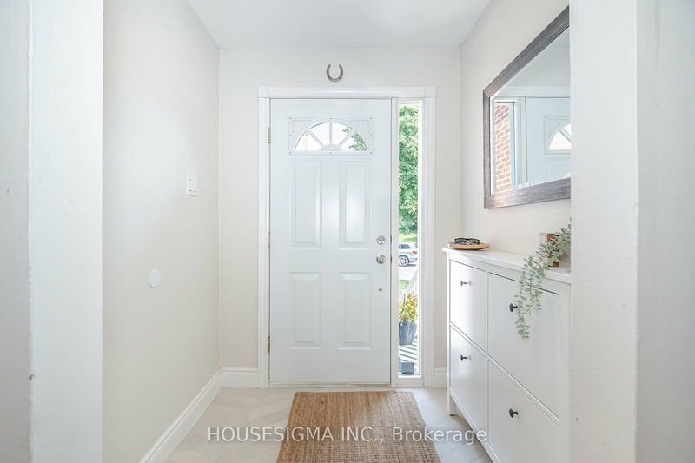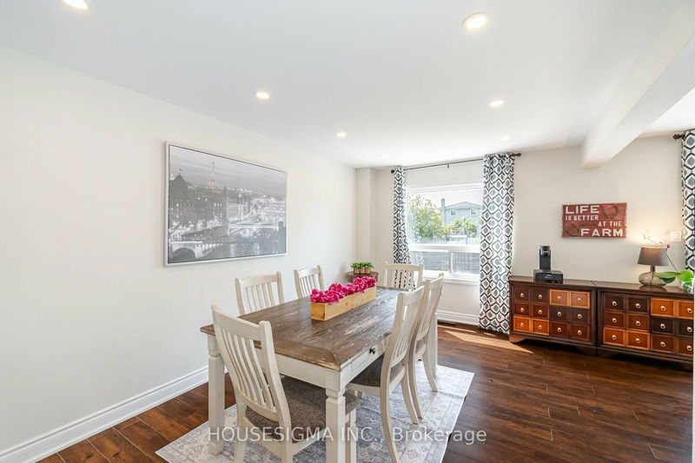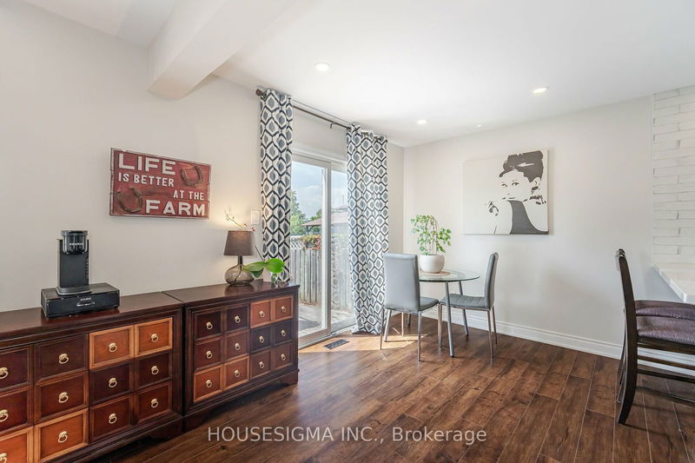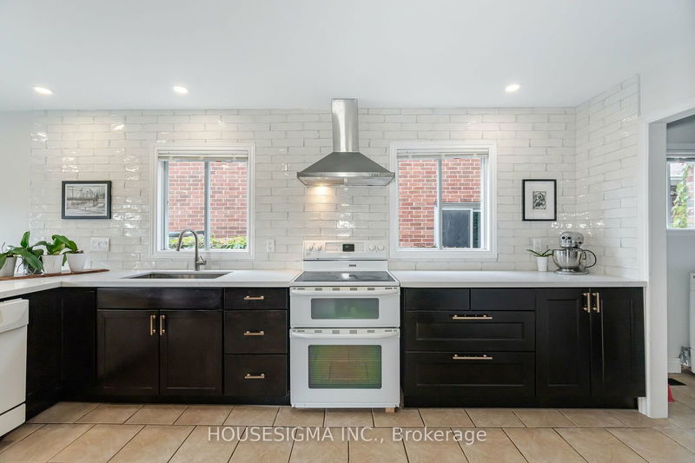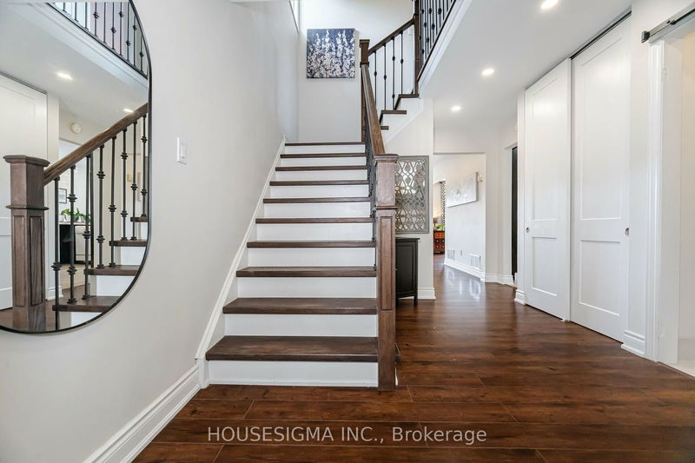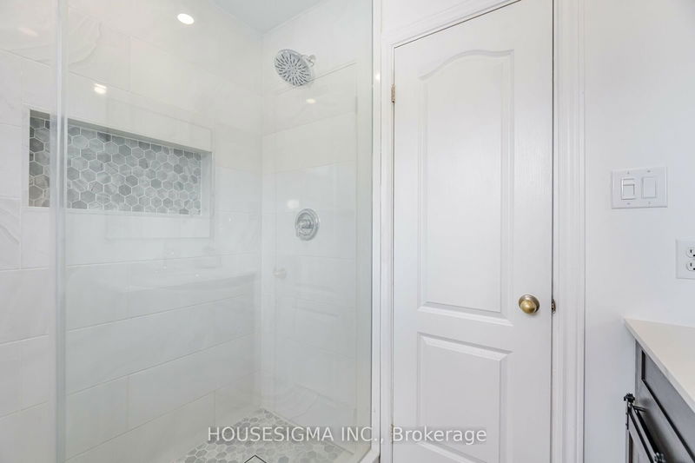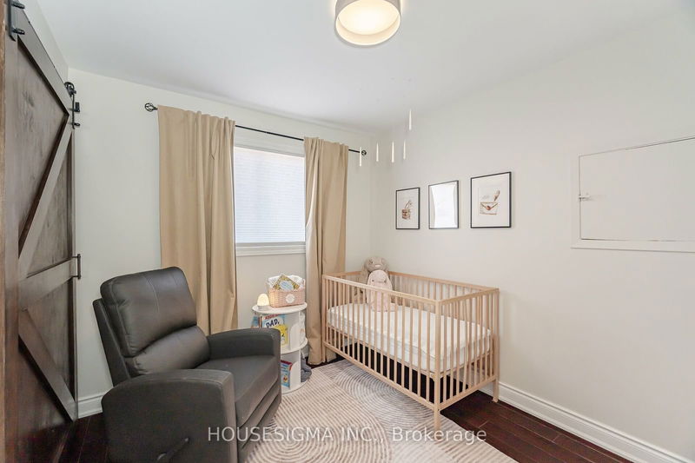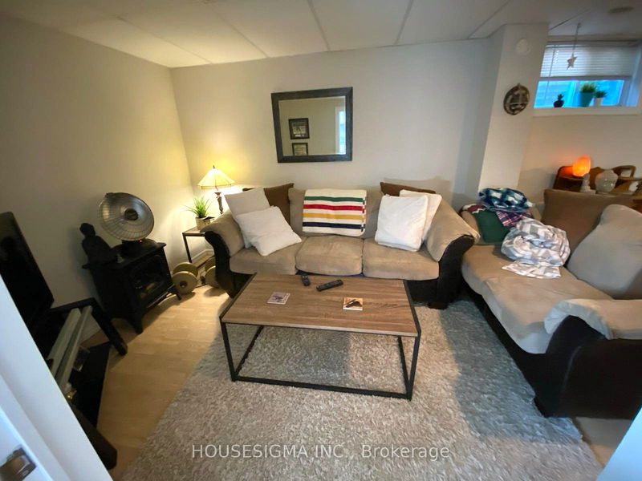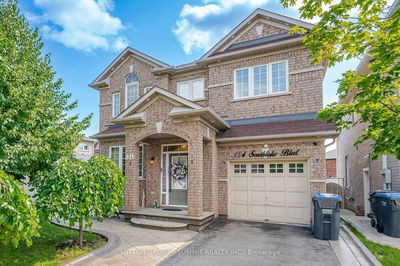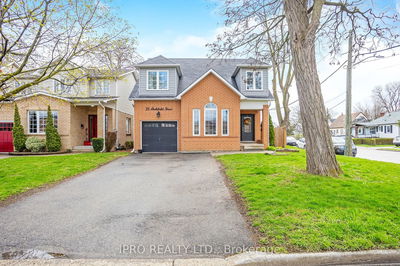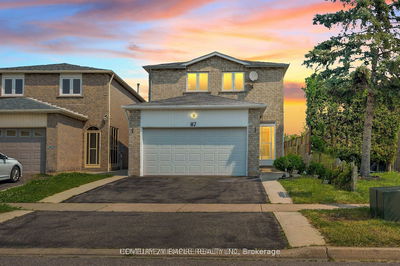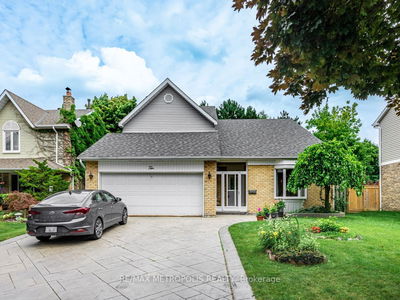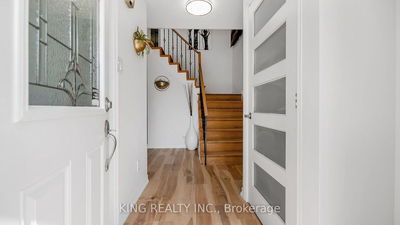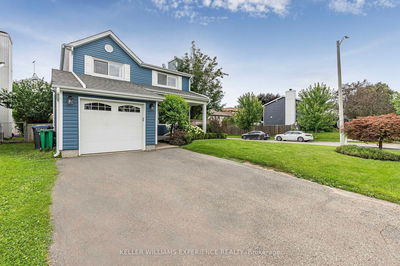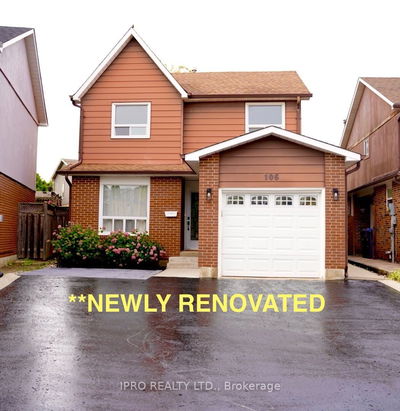Discover the modern elegance and comfort of this beautiful home! Its located on a quiet cul-de-sac with a park right across the street and is within walking distance of the Century Gardens community center.The heart of this home is the gorgeous gourmet kitchen. It has lots of counter space and a layout that makes cooking and entertaining fun. The kitchens modern design flows seamlessly into the open living areas, creating a welcoming atmosphere. The house features stylish, easy-to-maintain flooring (No Carpet), adding to its contemporary charm. Each room is filled with light and thoughtfully designed to be warm and inviting.Theres also a convenient in-law basement suite with its own entrance, kitchen, and laundry facilities. The water-resistant floors in the basement make it durable and comfortable. This extra space is perfect for guests, extended family, or even some extra income.Step outside to a huge backyard with endless possibilities. You could create a lush garden, a play area, or a relaxing retreat. Two large decks offer great spots for outdoor dining, entertaining, or simply enjoying the surroundings. With all the updates and modern features, this home is ready for you to move in and enjoy. Dont miss this chance to make it your own!
详情
- 上市时间: Thursday, August 29, 2024
- 3D看房: View Virtual Tour for 2 Carl Dalli Court
- 城市: Brampton
- 社区: Madoc
- 交叉路口: Williams pkwy & Rutherford
- 详细地址: 2 Carl Dalli Court, Brampton, L6V 4C7, Ontario, Canada
- 客厅: Hardwood Floor, Combined W/Dining, L-Shaped Room
- 厨房: Ceramic Floor, B/I Dishwasher, Open Concept
- 家庭房: Tile Floor, Bay Window, Gas Fireplace
- 厨房: Open Concept, Laminate
- 家庭房: Broadloom, Window
- 挂盘公司: Housesigma Inc. - Disclaimer: The information contained in this listing has not been verified by Housesigma Inc. and should be verified by the buyer.

