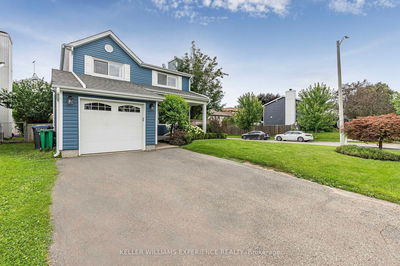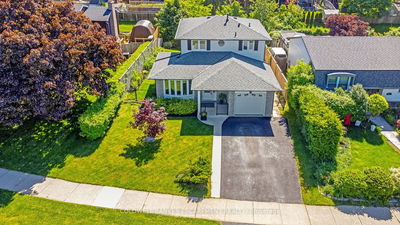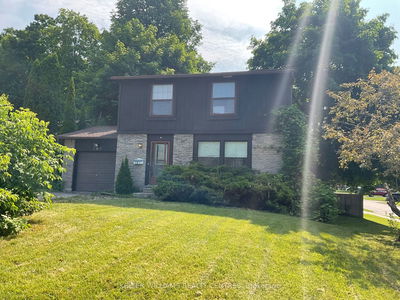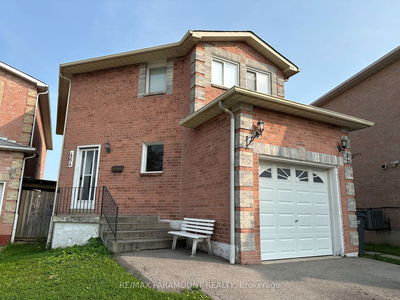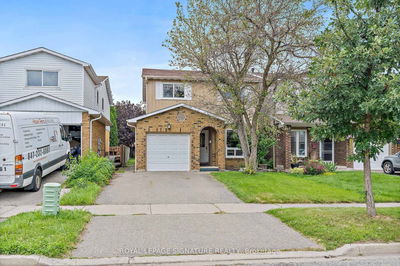Welcome to a beautifully laid-out 3-bedroom home nestled on a very private and spacious lot located in a peaceful cul-de-sac. This home boasts a custom concrete driveway with ample parking space for up to three cars, in addition to visitor street parking. The living space is thoughtfully designed, featuring a combined living and dining room that is bathed in natural light, thanks to an abundance of windows. The galley kitchen is both functional and inviting, offering an eat-in area and a convenient side door that leads to a deck. The outdoor space is perfect for relaxation and entertaining, with two gazebos and a garden shed adding to the charm and utility of the property. Each of the three bedrooms includes a closet, providing ample storage space. The basement is fully finished with a wet bar, wood fireplace. A separate laundry area, adds to the home's practicality and comfort. A great home in a good area and so close to Schools, Hwys and Amenities.
详情
- 上市时间: Wednesday, August 28, 2024
- 3D看房: View Virtual Tour for 22 Stephensen Court
- 城市: Brampton
- 社区: Madoc
- 详细地址: 22 Stephensen Court, Brampton, L6V 3X8, Ontario, Canada
- 厨房: Side Door, Stainless Steel Appl, Galley Kitchen
- 客厅: Combined W/Dining, W/O To Garden, Fireplace
- 挂盘公司: Ipro Realty Ltd. - Disclaimer: The information contained in this listing has not been verified by Ipro Realty Ltd. and should be verified by the buyer.











































