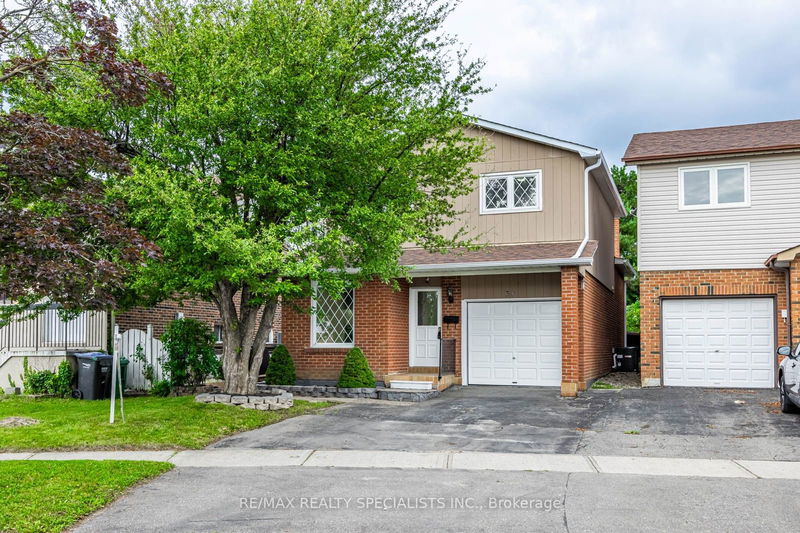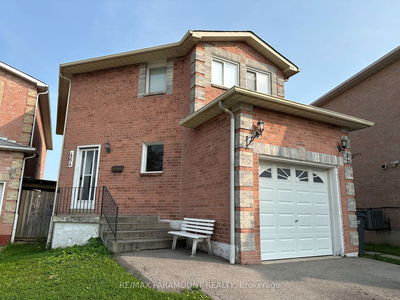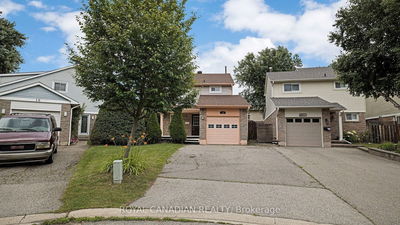Welcome to 30 Winterfold Drive, a breathtaking 3-bedroom, 5-level back-split detached home nestled on a premium lot adjacent to Winterfold Park. This recently upgraded residence boasts a modern aesthetic and an impressive array of enhancements, including a newly renovated kitchen with stainless steel appliances, refreshed bathrooms with new vanities, and updated fixtures such as faucets, cabinet hardware, and doorknobs. The home also features new flooring, contemporary lighting, gas fireplace, and essential upgrades like a new air conditioning unit, furnace, eaves troughs, and garage door opener. Step inside to discover a fantastic floor plan (floor plan attached) designed for comfortable living and entertaining. The spacious layout offers ample room for family gatherings and social events, with the added potential of an in-law suite for extended family or guests.The property is bathed in natural light with windows in every room, creating a warm and inviting atmosphere throughout. Enjoy serene moments and create lasting memories in your private backyard, complete with direct access to Winterfold Park and a handy gas line for year-round barbecues.This home is a rare gem that promises both comfort and convenience. Its a place where you'll cherish years of happy living. Don't miss your chance to make this exceptional property your own.
详情
- 上市时间: Wednesday, August 14, 2024
- 3D看房: View Virtual Tour for 30 Winterfold Drive
- 城市: Brampton
- 社区: Madoc
- 交叉路口: Winterfold & Rutherford
- 详细地址: 30 Winterfold Drive, Brampton, L6V 3T2, Ontario, Canada
- 厨房: Renovated, Window, Stainless Steel Appl
- 客厅: O/Looks Park, Laminate, Separate Rm
- 家庭房: Gas Fireplace, Laminate, Separate Rm
- 挂盘公司: Re/Max Realty Specialists Inc. - Disclaimer: The information contained in this listing has not been verified by Re/Max Realty Specialists Inc. and should be verified by the buyer.


















































