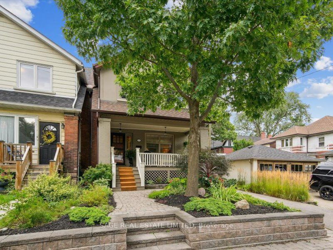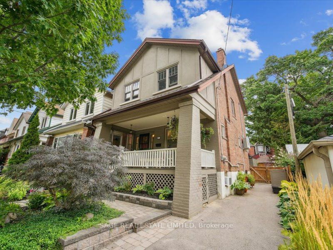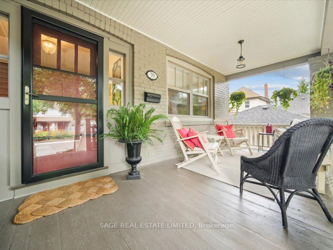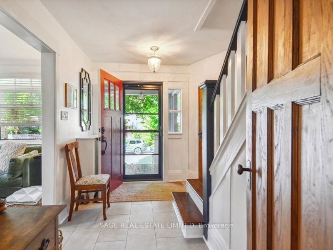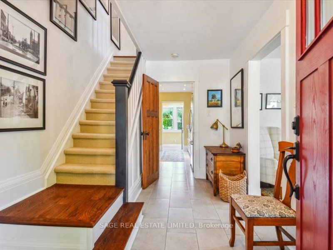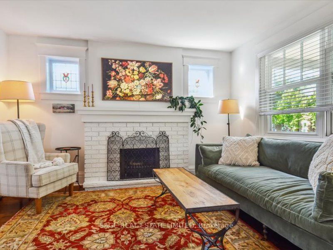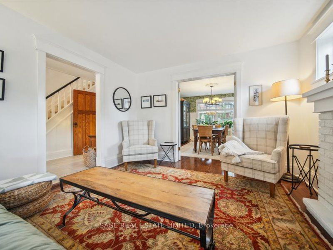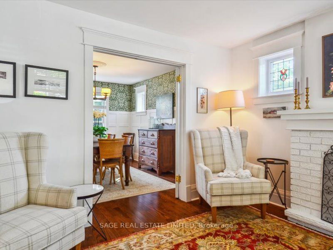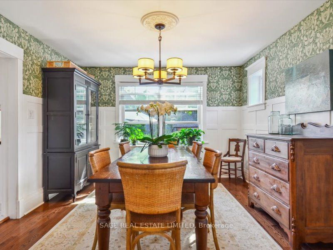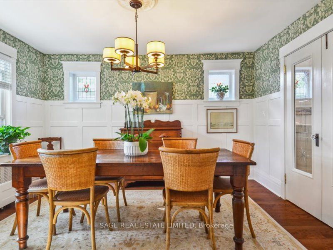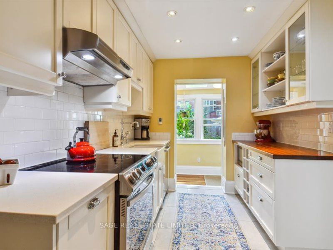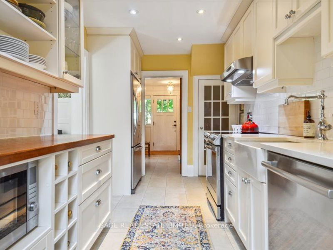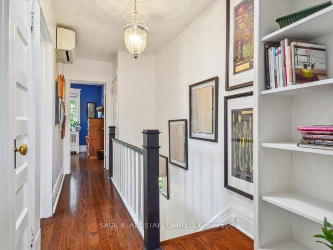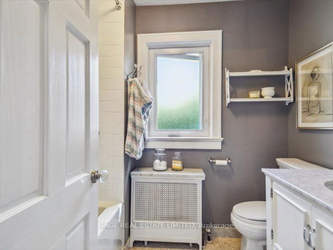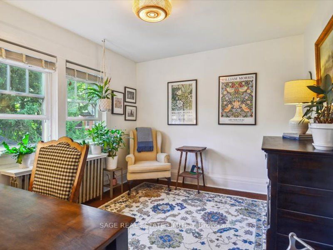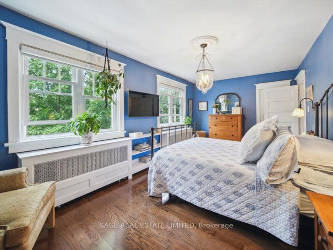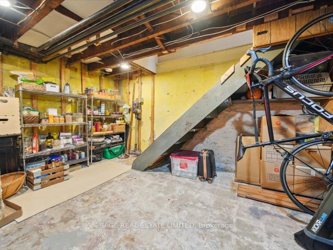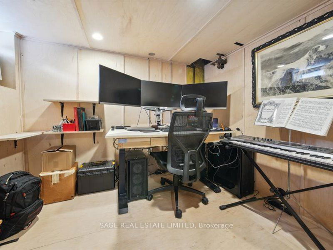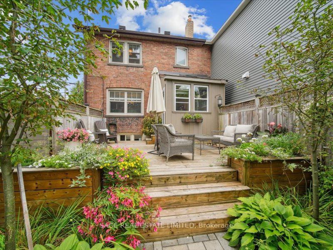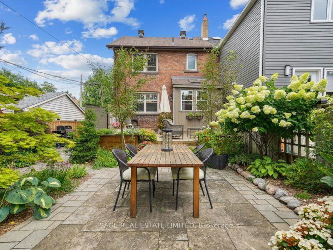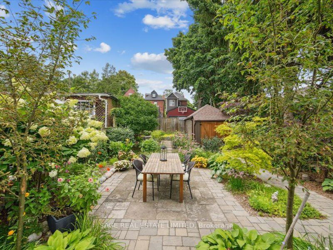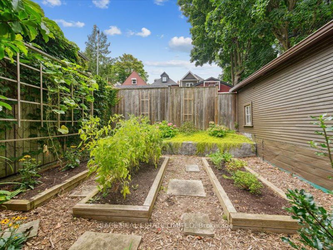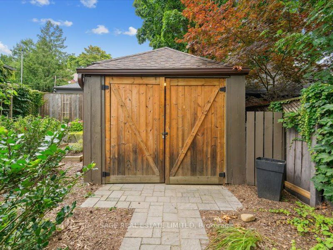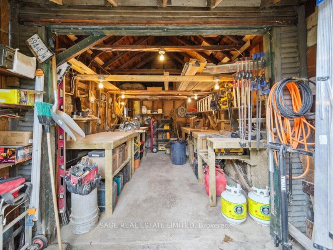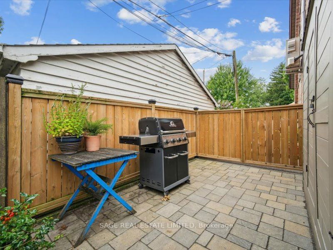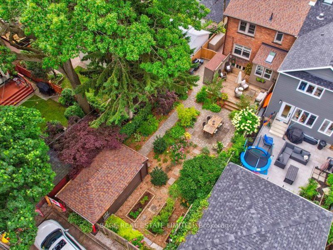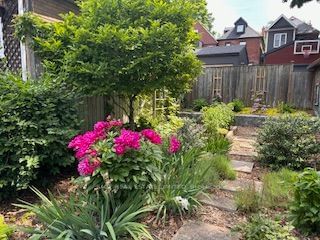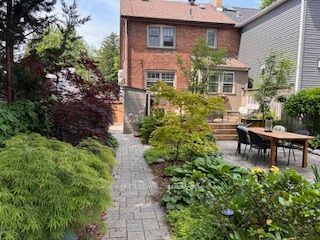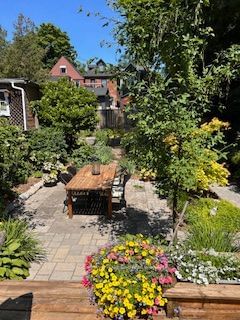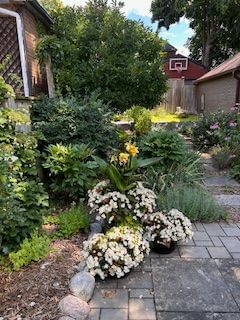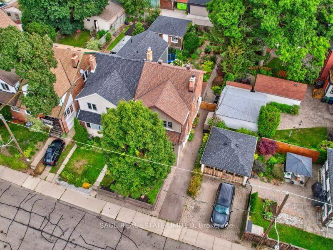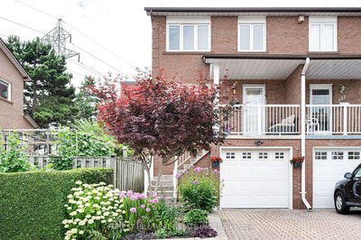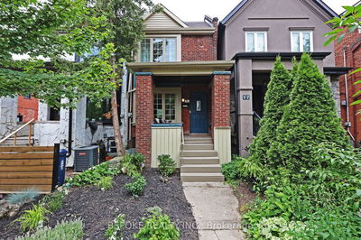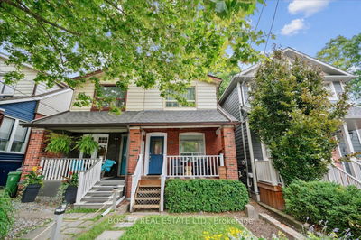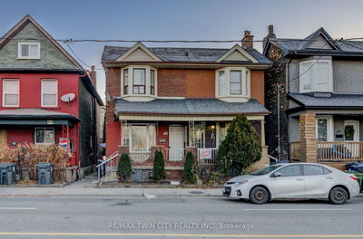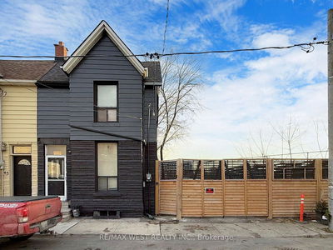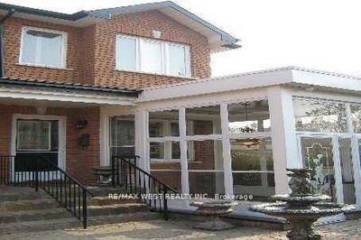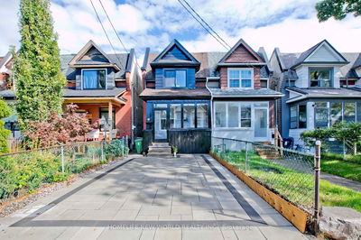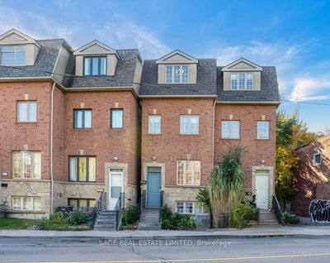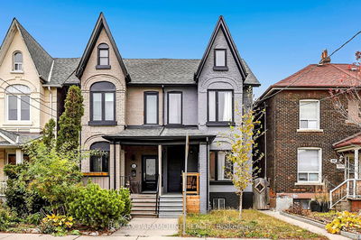Nestled into Bloor West/High Park North you are close to anything you could need: TTC, shopping on both Bloor and Annette, excellent schools and recreational options and of course High Park. But in spite of access to amenities, this lower end of Gilmour affords marvelous privacy. The generous but casual front porch provides respite, the tranquil, enclosed back garden and deck invites solitude or entertaining, depending on your mood. The bonus is that this extra wide semi (28.893 feet) feels and looks like a detached house. Each room has been deliberately and meticulously amended with custom millwork and finishes. From the entry hall through to the main floor office, symmetry, light and function are maximized. Since 2011 the owners have put in new windows on the main and second floor, new hardwood floors, a new kitchen and a new bath., plus the needed upgrades to Plumbing and Electrical systems, including radiant heat in the kitchen. Later upgrades included ductless air conditioning, a new roof in 2023, a sky light and a solar tube, and extensive hard and soft landscaping, The new garden shed/workshop will appeal to any DIY enthusiast. The newer garbage shed keeps it all just plain tidy!
详情
- 上市时间: Wednesday, August 21, 2024
- 城市: Toronto
- 社区: High Park North
- 交叉路口: Annette & Runnymede
- 详细地址: 39 Gilmour Avenue, Toronto, M6P 3A8, Ontario, Canada
- 客厅: Brick Fireplace, French Doors, Hardwood Floor
- 厨房: B/I Range, B/I Fridge, B/I Dishwasher
- 挂盘公司: Sage Real Estate Limited - Disclaimer: The information contained in this listing has not been verified by Sage Real Estate Limited and should be verified by the buyer.

