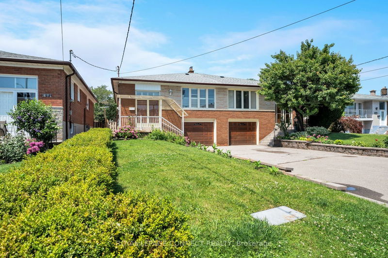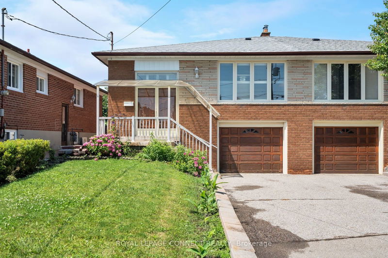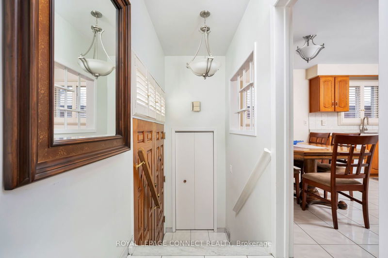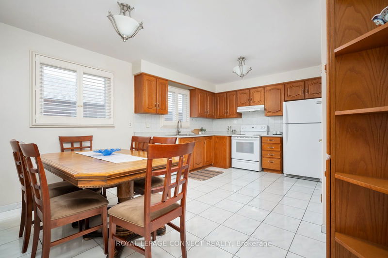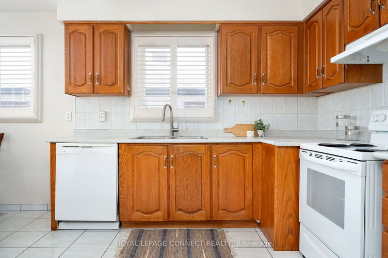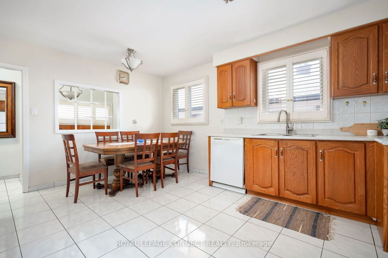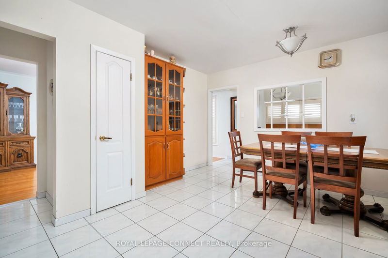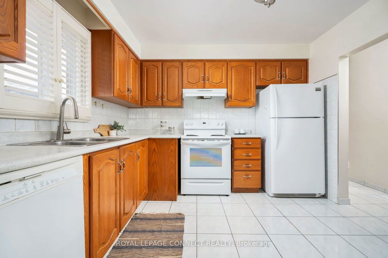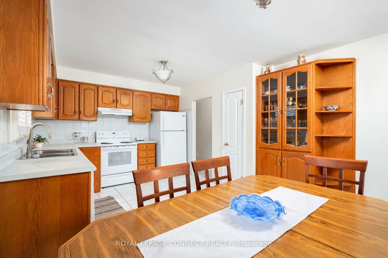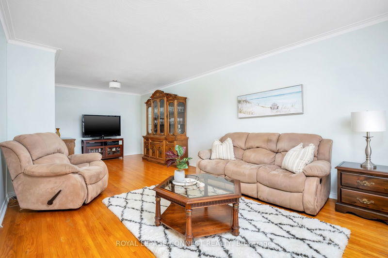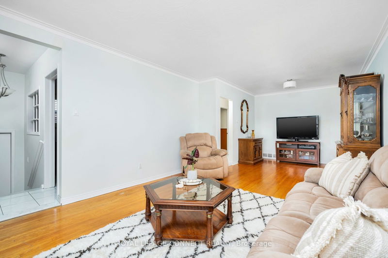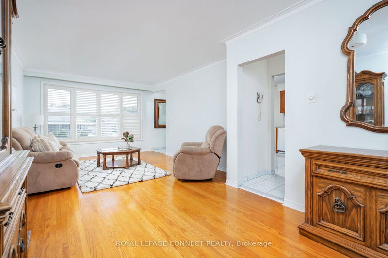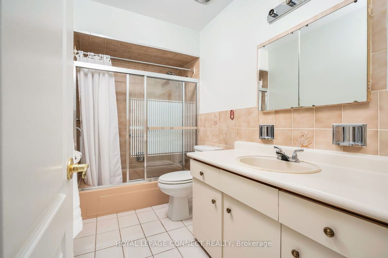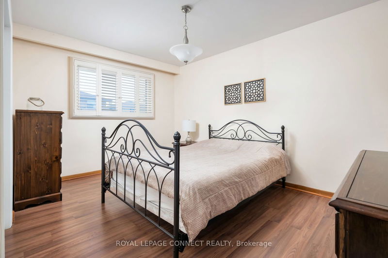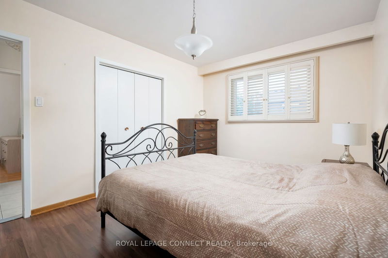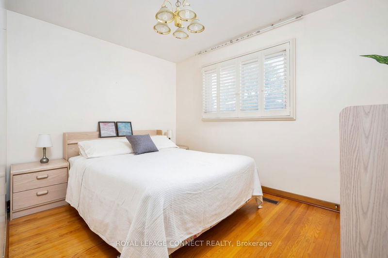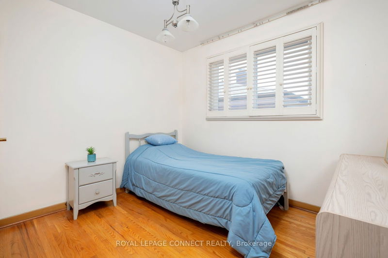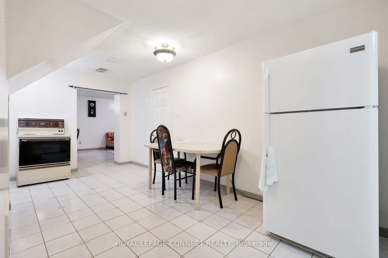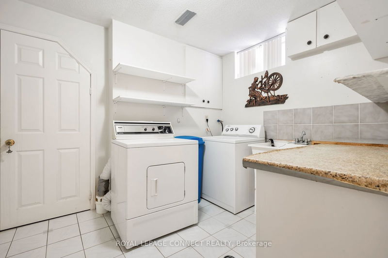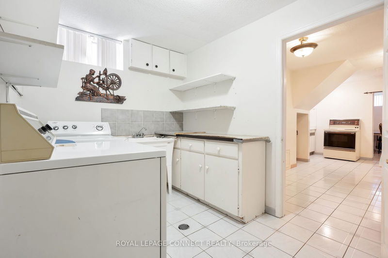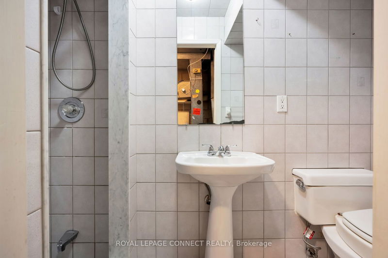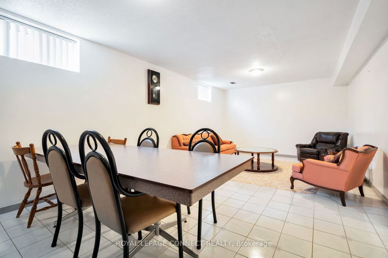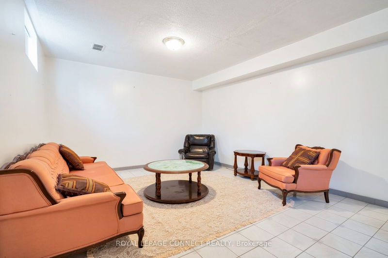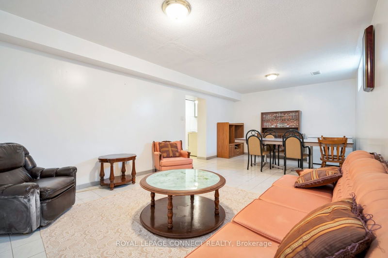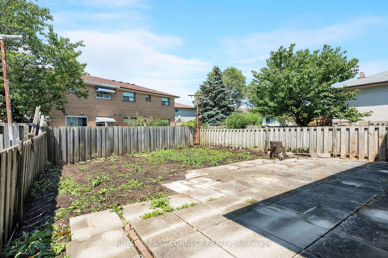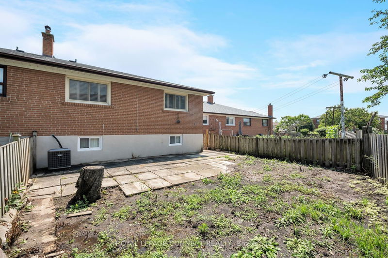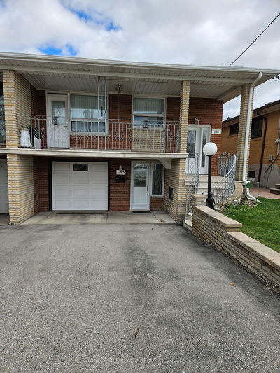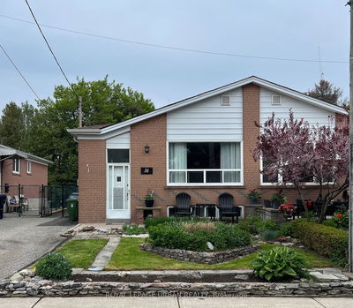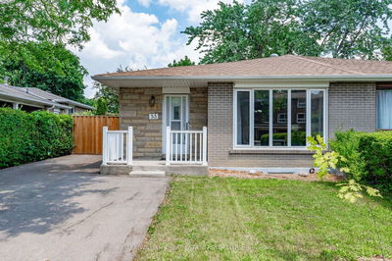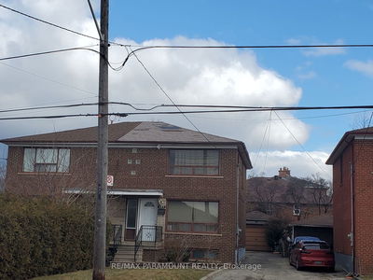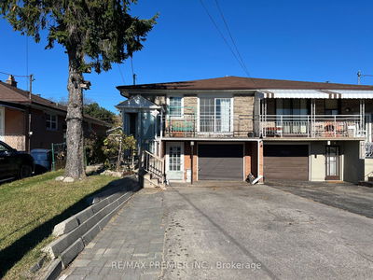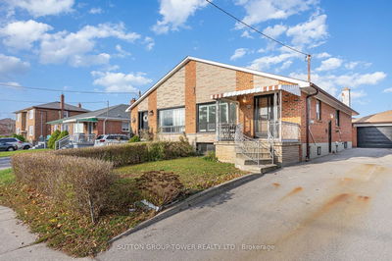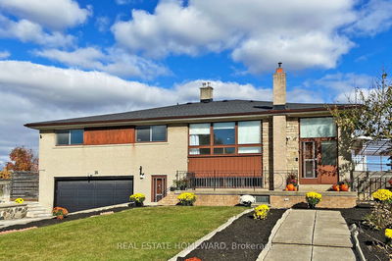Welcome to 198 Giltspur Dr, a charming bungalow that combines comfort and style, This well-maintained home boasts 3 cozy bedrooms, perfect for a growing family or those looking to downsize. The main living area features a combined living and dining area with hardwood floors that add a touch of elegance and warmth to the space. The spacious eat-in kitchen is a delight for home cooks, complete with a convenient pantry and built-in cabinets for all your storage needs. The finished basement with a separate entrance offers privacy & independence, making it ideal for guests, extended family, or potential rental income. Complete with 3 piece washroom, separate laundry room, kitchen & spacious rec area. Furnace 2023.
详情
- 上市时间: Tuesday, August 20, 2024
- 城市: Toronto
- 社区: Glenfield-Jane Heights
- 交叉路口: Sheppard Ave W/Buckland
- 客厅: Hardwood Floor, Combined W/Dining, California Shutters
- 厨房: Eat-In Kitchen, Pantry, Tile Floor
- 厨房: Tile Floor, Separate Rm
- 挂盘公司: Royal Lepage Connect Realty - Disclaimer: The information contained in this listing has not been verified by Royal Lepage Connect Realty and should be verified by the buyer.

