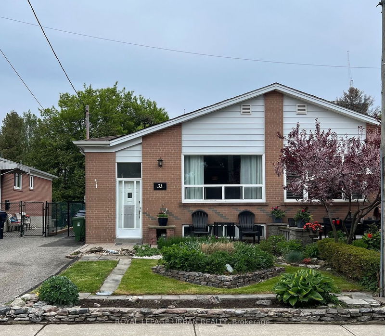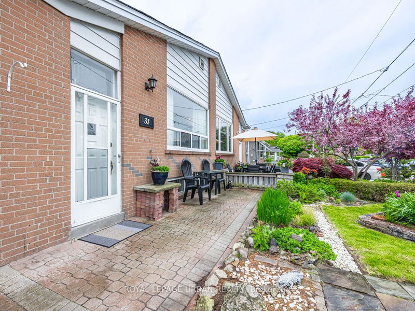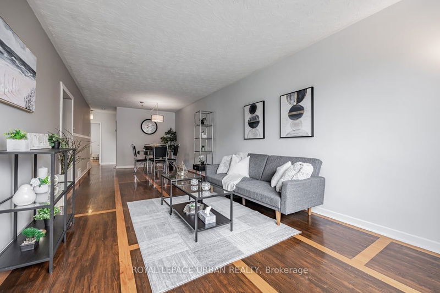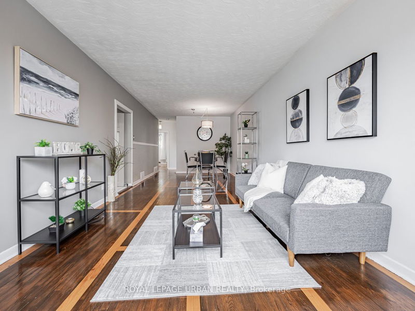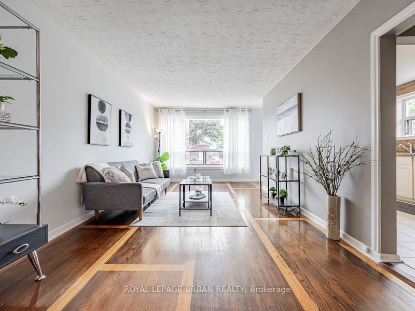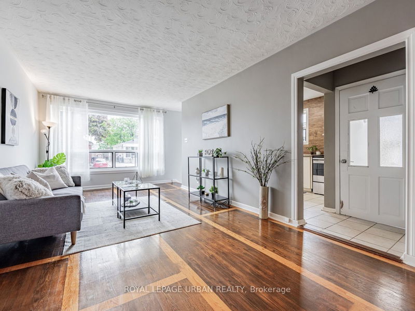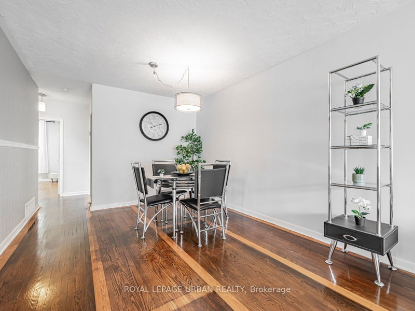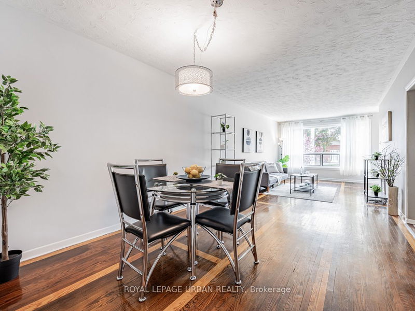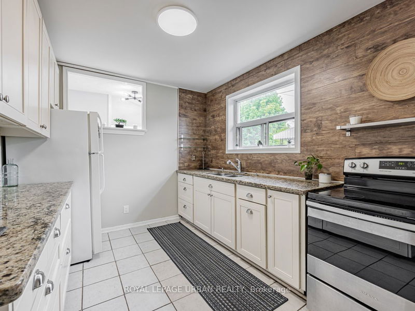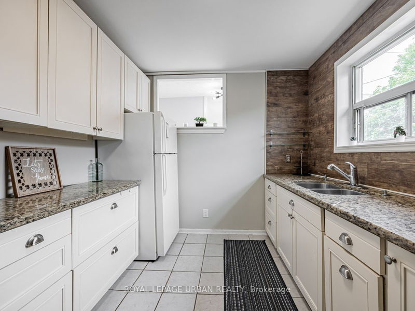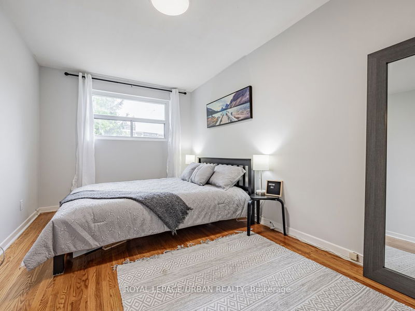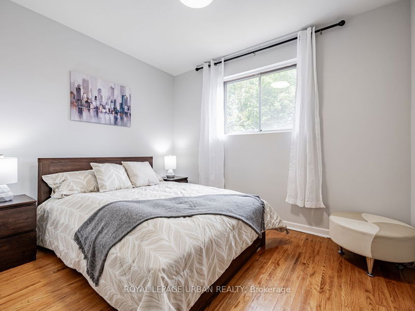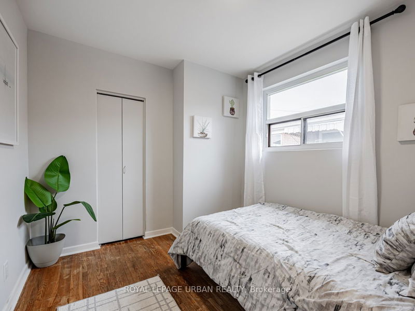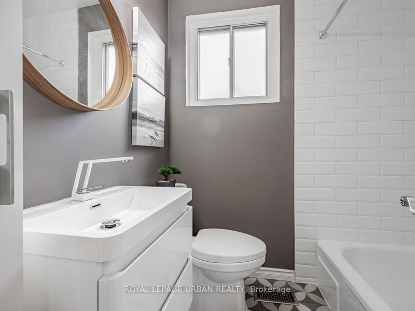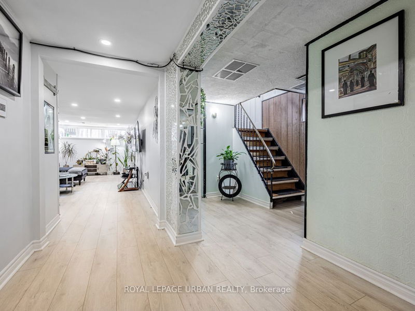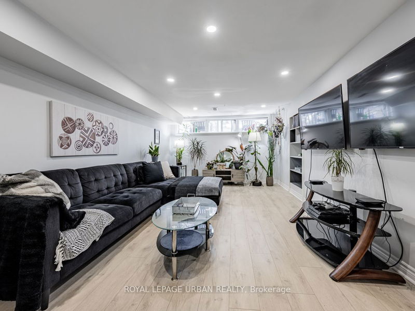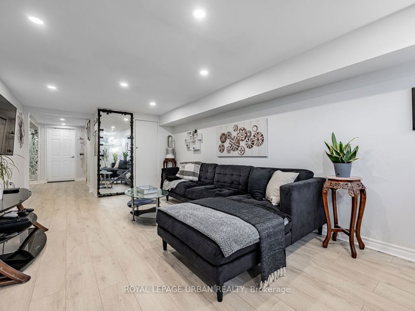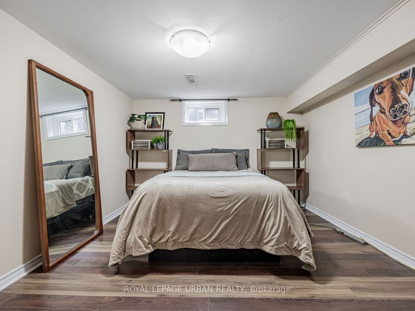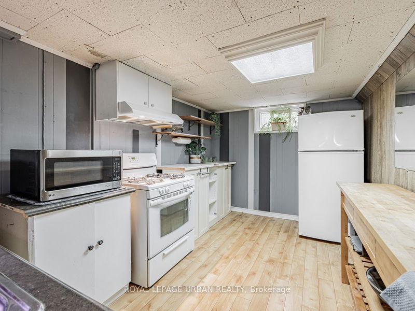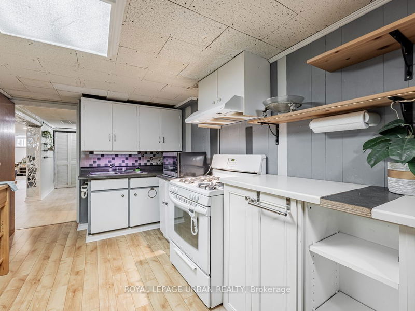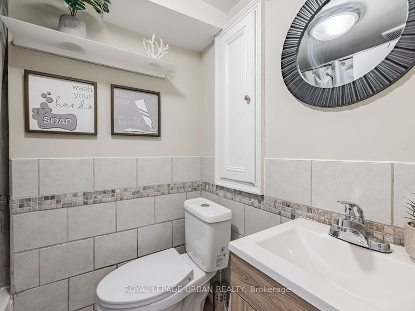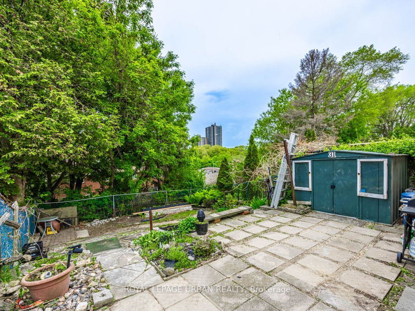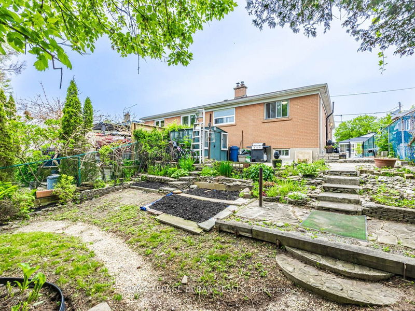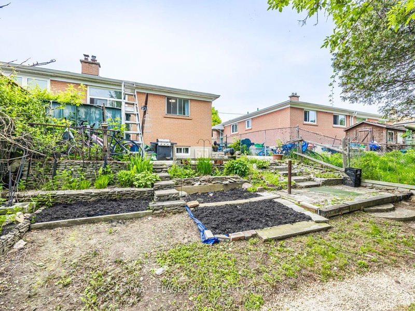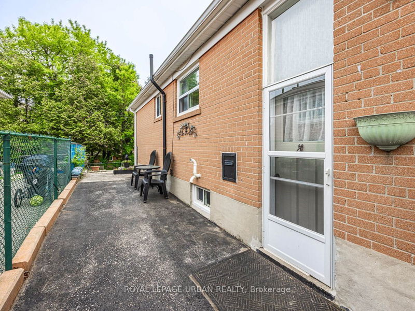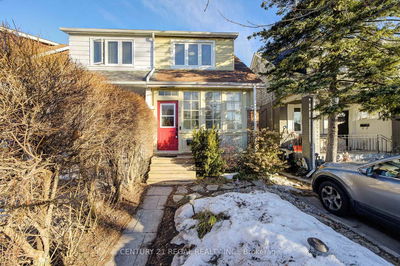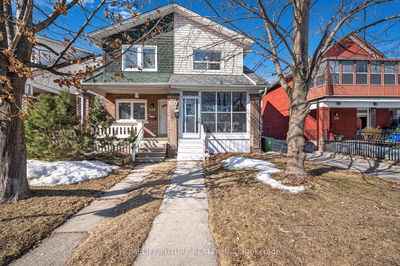Fall in love with this charming family home nestled on a quiet, tree-lined street in East York! Lovingly maintained, it perfectly blends comfort, convenience, and character, making it an ideal choice for families and investors alike. The home boasts generous proportions and an open-concept layout, perfect for entertaining guests or enjoying cozy movie nights. The spacious and inviting living area flows seamlessly into the dining room and features 3 generously sized bedrooms, each designed to provide comfort and privacy. Fantastic basement, offering the potential for a nanny suite complete with a separate entrance, a well-appointed bedroom, a fully equipped kitchen, and a spacious living area. A sizeable utility room enhances the storage and functionality of the space. It's the perfect set-up for generating rental income or accommodating extended family members. Lovingly maintained landscaping and garden cultivate a serene and rejuvenating atmosphere. Perfect for hosting summer barbecues, the outdoor space is an inviting haven. With lush greenery and low-maintenance plants, it transforms your backyard into a tranquil oasis. Enjoy the peace of a quiet neighborhood while still being moments away from East York's finest amenities. From top-notch schools to beautiful parks, shopping, and dining options, everything you need is easily accessible, making this location highly desirable. Don't miss out on the opportunity, perfect balance of a cozy living space and a savvy investment opportunity. Schedule your viewing today and prepare to fall in love!
详情
- 上市时间: Tuesday, May 21, 2024
- 3D看房: View Virtual Tour for 31 Avis Crescent
- 城市: Toronto
- 社区: O'Connor-Parkview
- 交叉路口: St. Clair Ave & Victoria Park
- 客厅: Hardwood Floor, Large Window, Combined W/Dining
- 厨房: Granite Counter, Double Sink, Tile Floor
- 厨房: Double Sink, Above Grade Window, Laminate
- 客厅: B/I Fish Tank, Laminate, Pot Lights
- 挂盘公司: Royal Lepage Urban Realty - Disclaimer: The information contained in this listing has not been verified by Royal Lepage Urban Realty and should be verified by the buyer.

