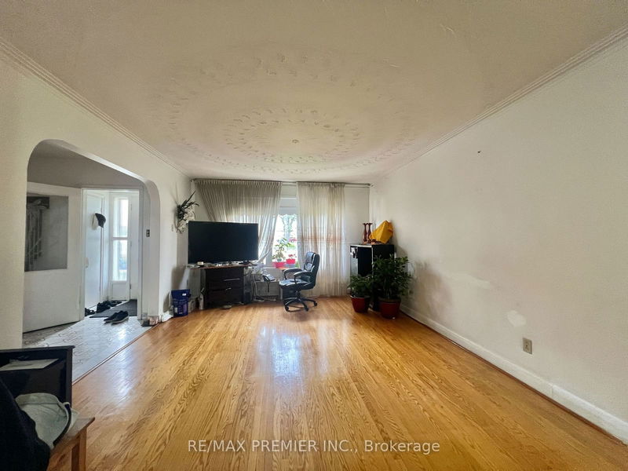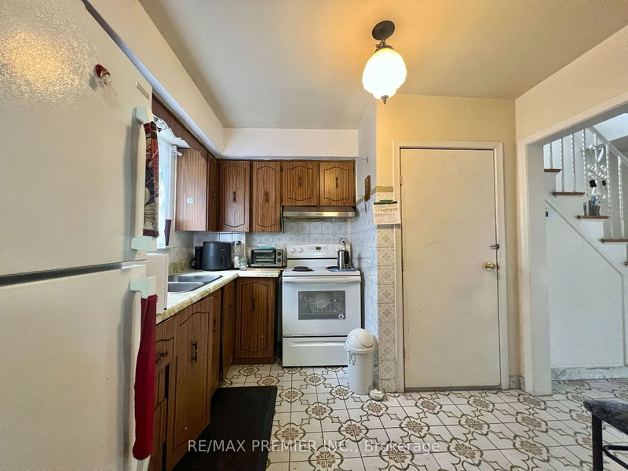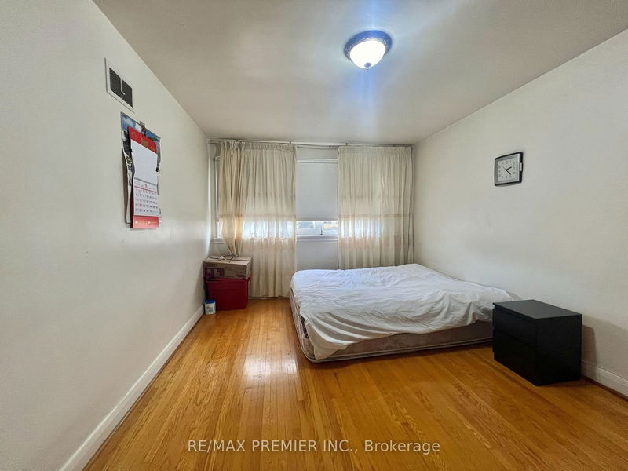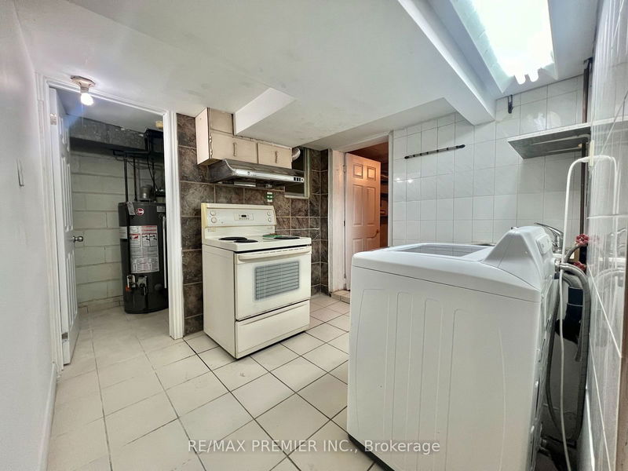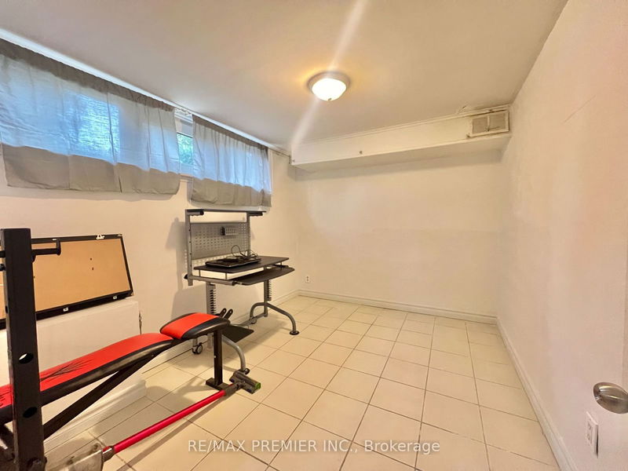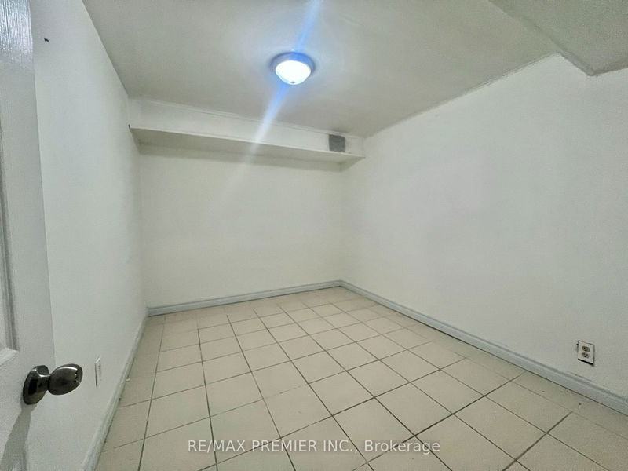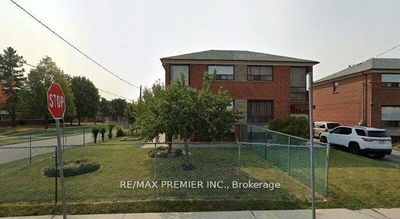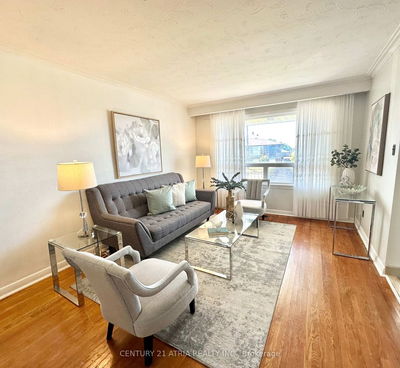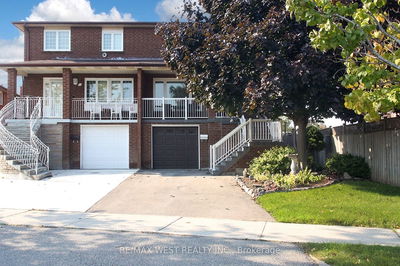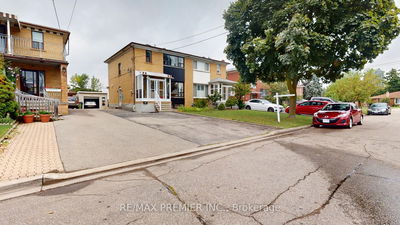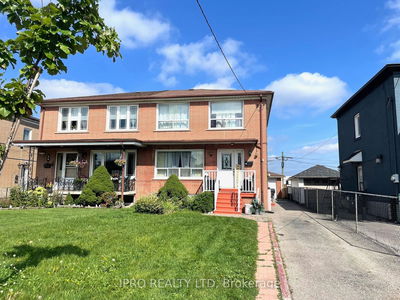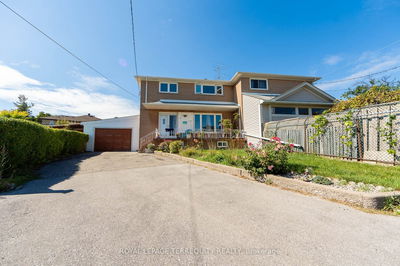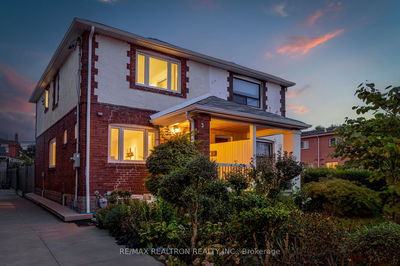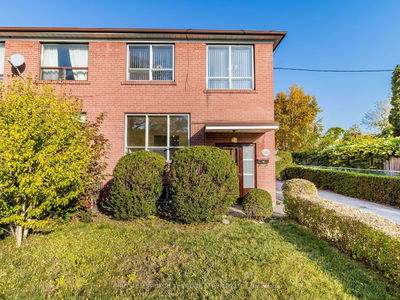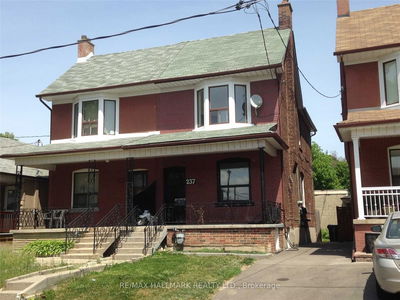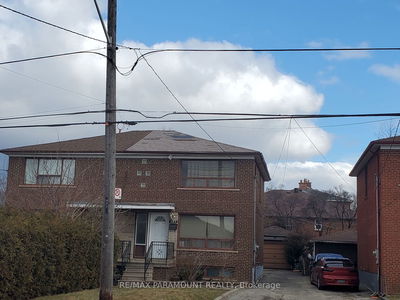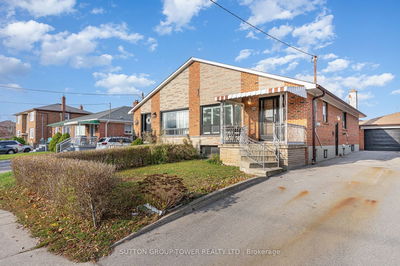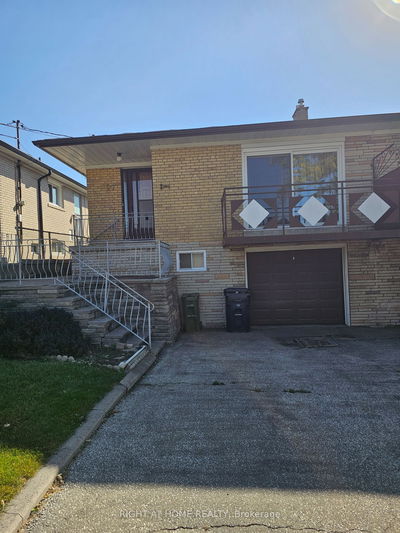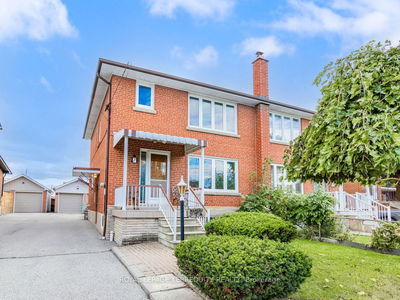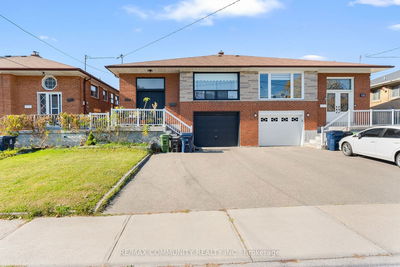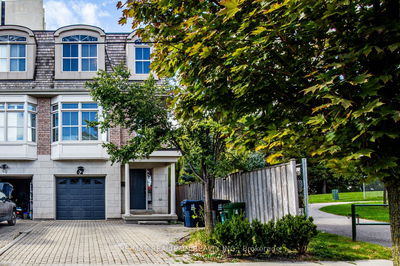Home In Convenient Location, lot size 33 x 127, Semi-detached 2 Storey + Fin Basement. 3 Bedrooms + 2 Bedrooms in Finished Basement, Side-Separate Entrance, Detached Garage With Extra Long Private Driveway can park up to 4 cars, Clean And Spacious. Steps To All Amenities, short drive distance to hwy 400 & hwy 401, TTC stops At Doorstep! New Gas-burn furnace owned.
详情
- 上市时间: Monday, October 28, 2024
- 城市: Toronto
- 社区: Downsview-Roding-CFB
- 交叉路口: Wilson Btwn Keele & Jane
- 厨房: Ceramic Floor, Ceramic Back Splash, Eat-In Kitchen
- 客厅: Hardwood Floor, Combined W/Living
- 厨房: Ceramic Floor
- 挂盘公司: Re/Max Premier Inc. - Disclaimer: The information contained in this listing has not been verified by Re/Max Premier Inc. and should be verified by the buyer.


