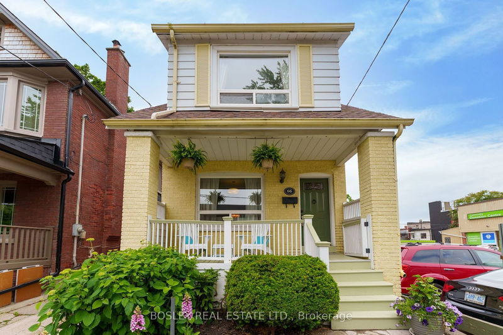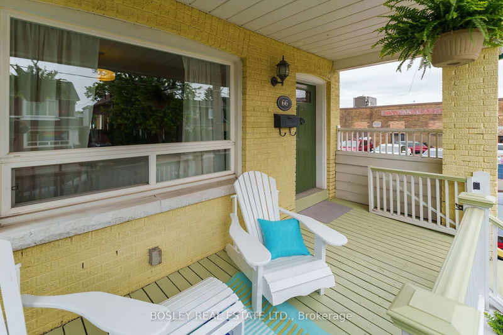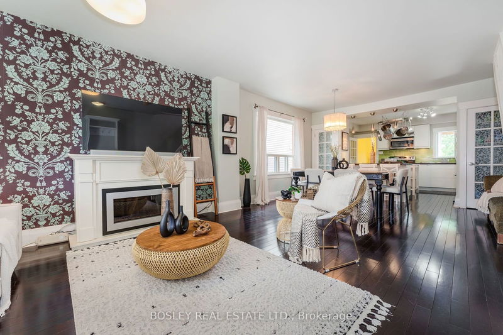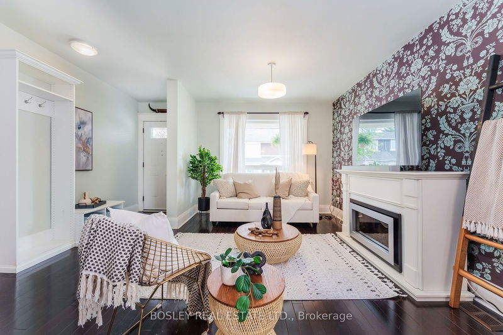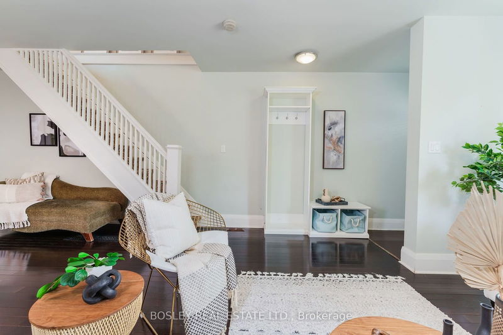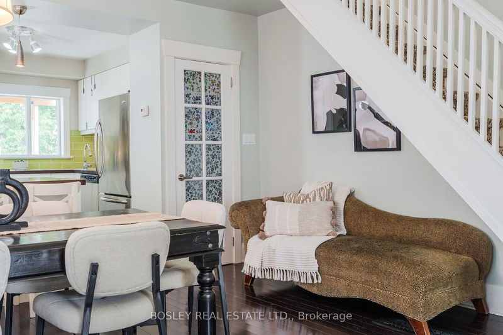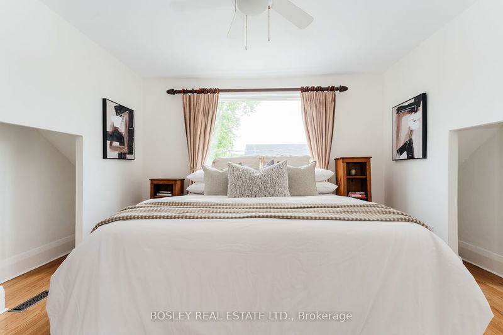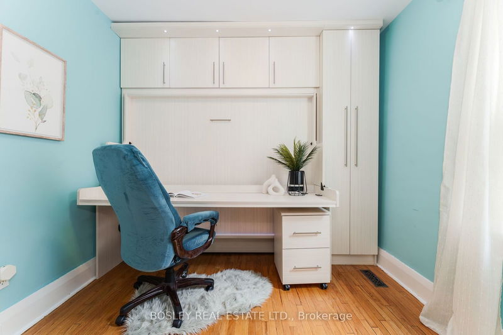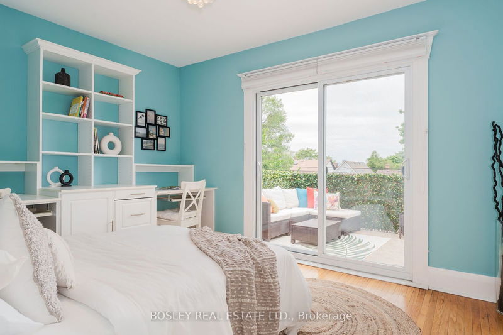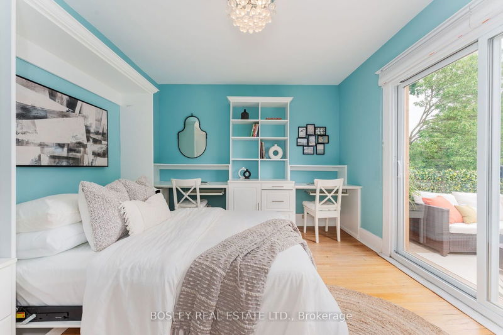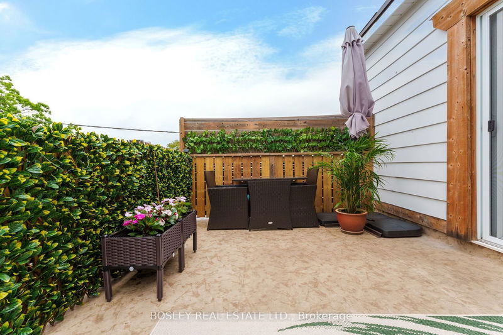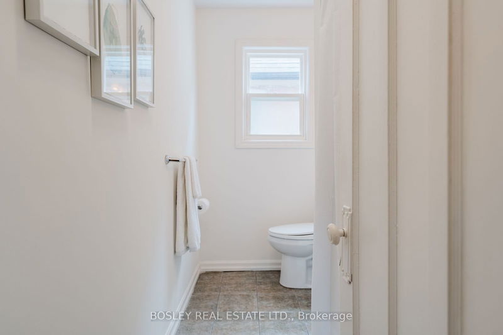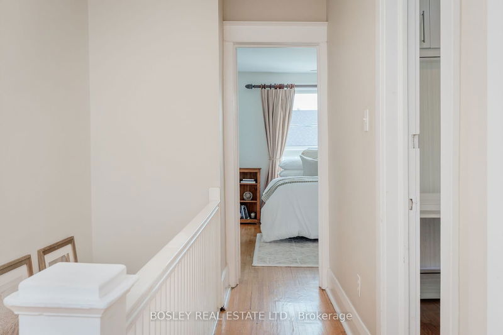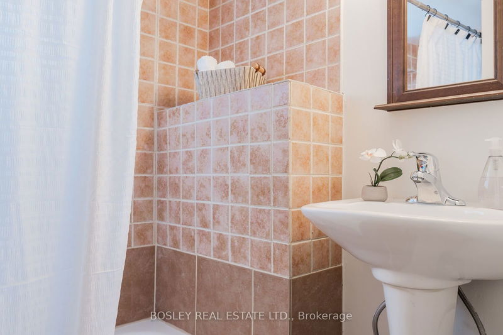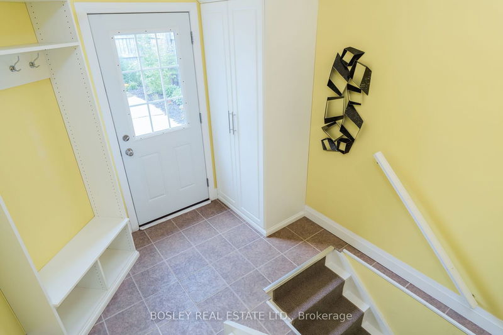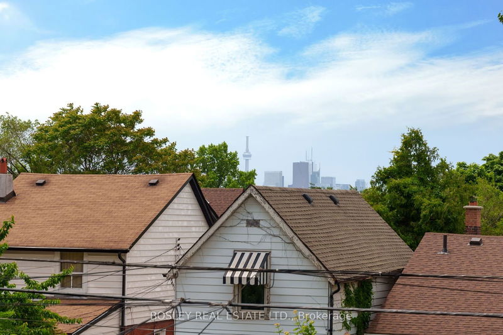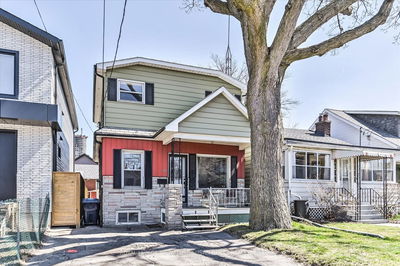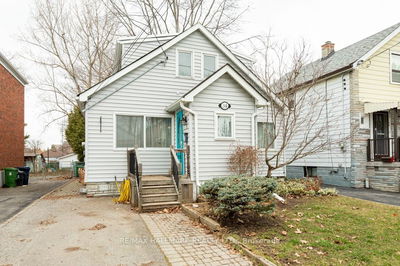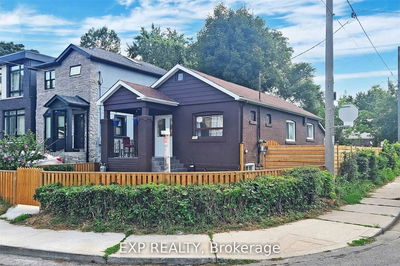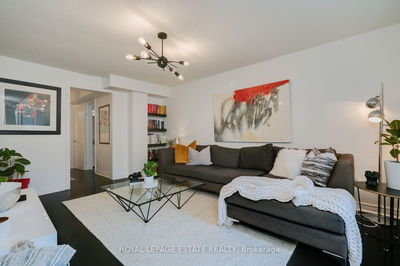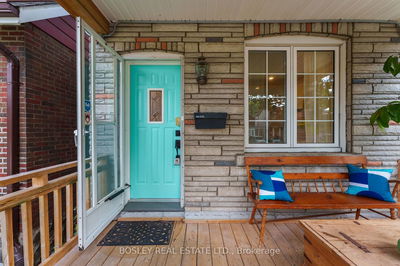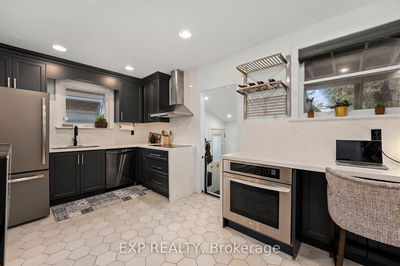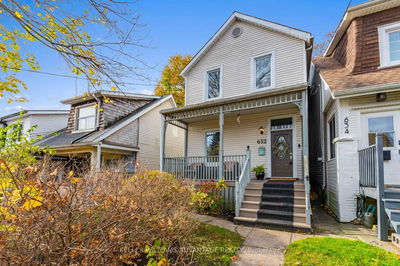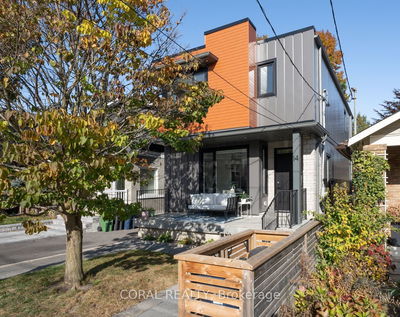Luscious Lofty Living Tucked away, just south of the Danforth with all its shops and restaurants is this massive detached three-bedroom delight with easy subway access. A breezy and open concept main floor leads you to the heart of the home, the kitchen: all quartz counters and backsplashes and built for a baker. The 3 large bedrooms are full of built-ins and storage with the most magical second floor balcony facing west for sunsets and Prosecco. You can stare dreamily at the CN Tower in the distance as evening falls. The basement has a separate entrance with all the possibilities you could dream of including a bathroom, bedroom and plumbed in kitchen area. Legal parking for 2 cars in the back ... or one big Caddy. Wander down a block to the park at the end of the street, head up to Poured Coffee on the Danforth to grab a cappuccino or buy fresh produce from the East Lynn Farmers Market. Not to mention enjoying the annual Amroth Street Festival in June with your fabulous neighbours ... its only for you. Or just dream lazily on your front porch drinking in the view of the neighbourhood you have just managed to arrive in. Large Light Luxury.
详情
- 上市时间: Tuesday, June 11, 2024
- 城市: Toronto
- 社区: East End-Danforth
- 交叉路口: Woodbine Danforth
- 详细地址: 66 Amroth Avenue, Toronto, M4C 4H2, Ontario, Canada
- 客厅: Hardwood Floor, Picture Window, Electric Fireplace
- 厨房: Stainless Steel Appl, Centre Island, Renovated
- 挂盘公司: Bosley Real Estate Ltd. - Disclaimer: The information contained in this listing has not been verified by Bosley Real Estate Ltd. and should be verified by the buyer.

