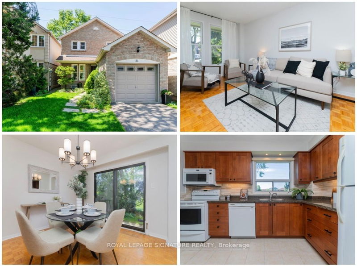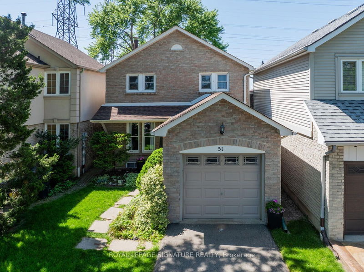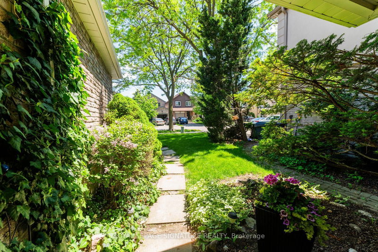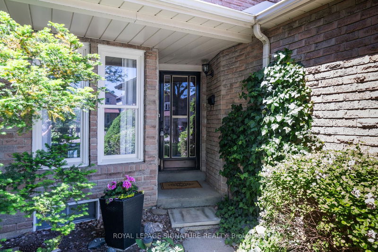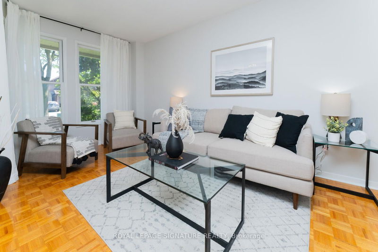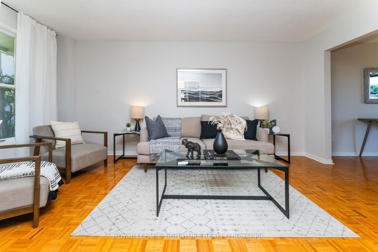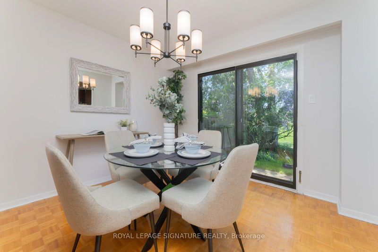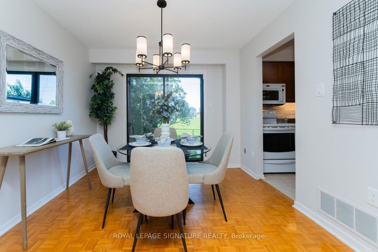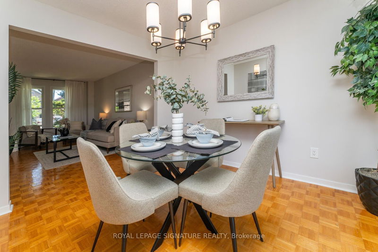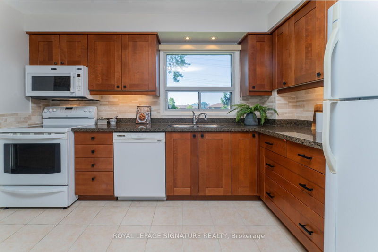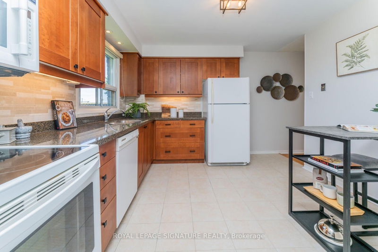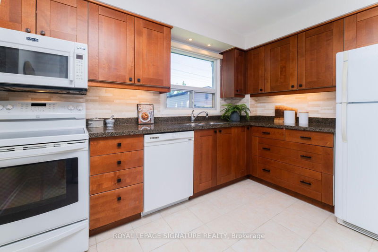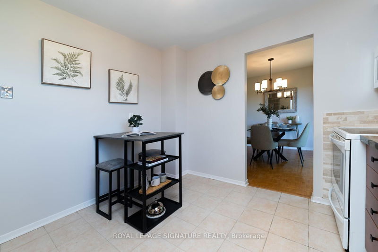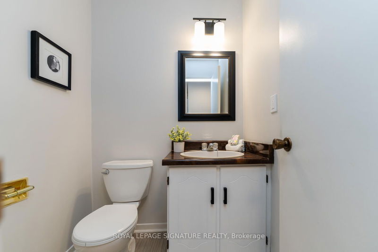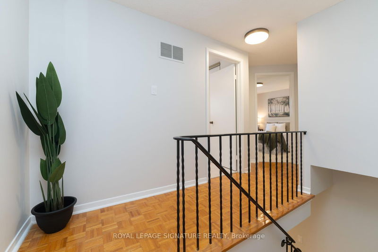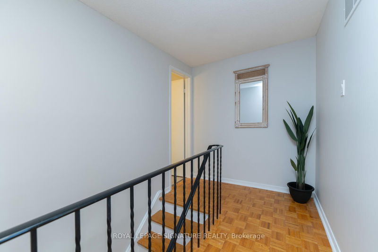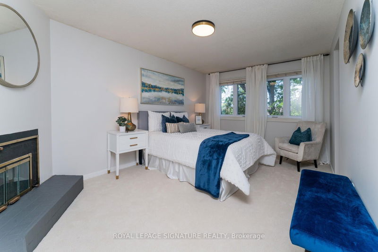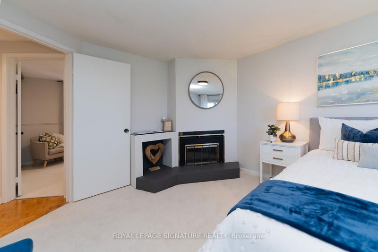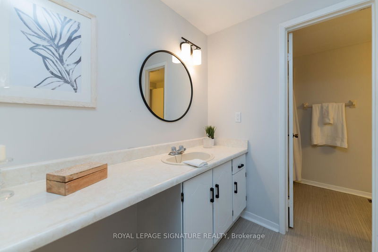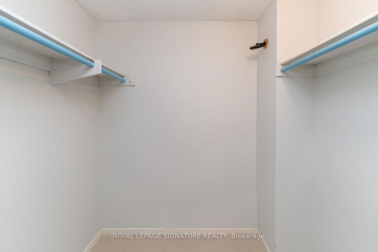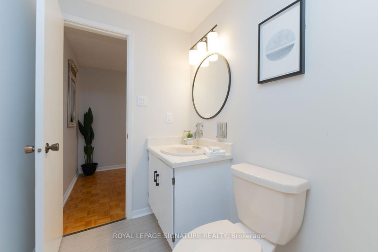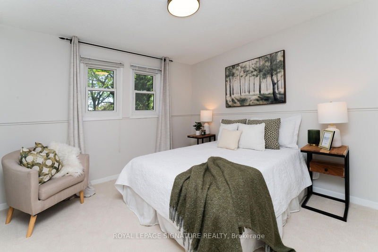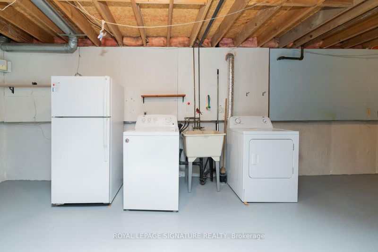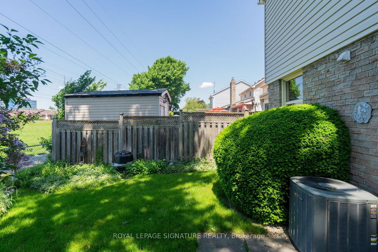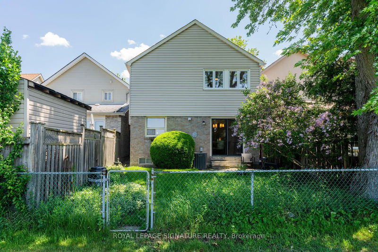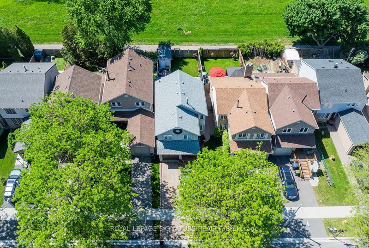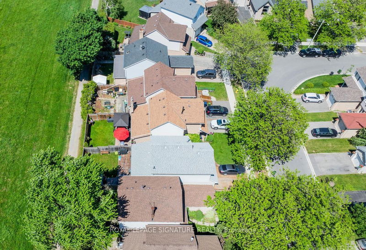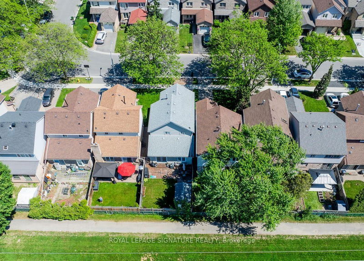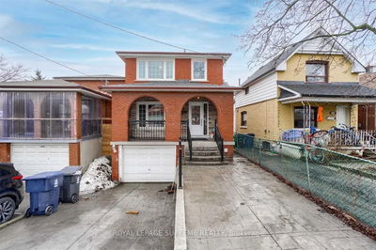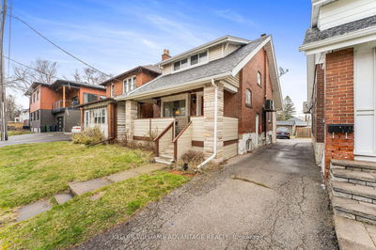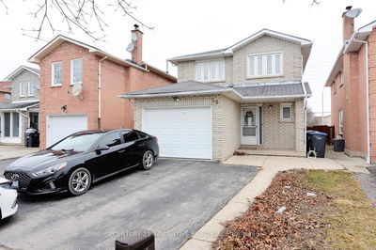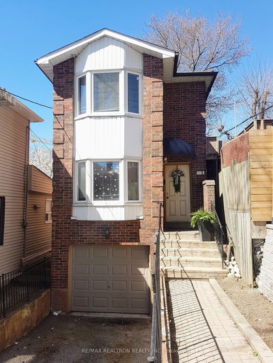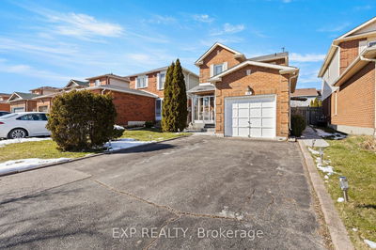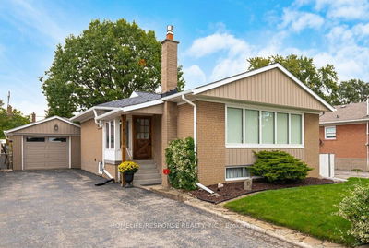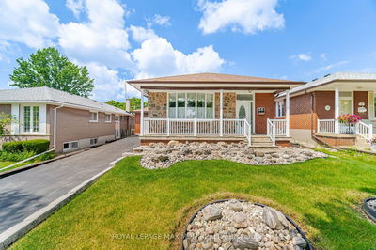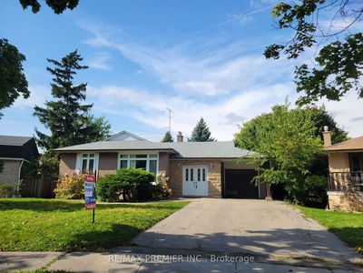Welcome to this bright, updated home nestled on a quiet street and backing to Centennial Park green space. Enjoy the convenience of being close to transit, schools, and amenities in the heart of Etobicoke. With fresh paint throughout and new broadloom on the upper level, this home is move-in ready and perfect for a young family or empty nesters alike. The main floor includes a combined living and dining room with a walk-out to your private, fully fenced yard backing onto green space that is connected to Centennial Park. The updated kitchen boasts an eat-in area for casual meals, stone countertops, and overlooks the backyard. The main floor also features a convenient 2-piece powder room, perfect for guests and a second walk-out to the side yard. Upstairs you will find 3 good-sized bedrooms including the unique primary bedroom with a fireplace, a walk-in closet, and a dressing room connecting the bedroom to the main washroom. The lower level is unfinished with unlimited potential to create more usable living space to meet your personal needs. There is plenty of room to park in the attached single car garage and private driveway. 51 Garbutt Cres is conveniently located within walking distance to many key amenities in the Centennial neighbourhood of Etobicoke. The local plaza features stores such as Starbucks, Tim Hortons, BMO, a walk-in clinic, and pharmacy. Everyone will benefit from a healthy lifestyle with Centennial Park at your back doorstep. There you will find a BMX bike park, ball diamond, bike trail, cricket pitch, wading pool, and Centennial Park Hill for snowboarding and skiing. Enjoy the outdoors all season long with everything the park has to offer. Commuting is quick and easy with both the 401 and the 427 close by and a short walk to the nearest TTC stop with access to Renforth Station. For those who need the GO Train, the nearest station is just 12 minutes away. Jet setters will also enjoy having Toronto Pearson International Airport just 9 minutes away!
详情
- 上市时间: Tuesday, May 28, 2024
- 3D看房: View Virtual Tour for 51 Garbutt Crescent
- 城市: Toronto
- 社区: Eringate-Centennial-West Deane
- 详细地址: 51 Garbutt Crescent, Toronto, M9C 5E3, Ontario, Canada
- 客厅: Large Window, Parquet Floor, Combined W/Dining
- 厨房: Eat-In Kitchen, Renovated, Stone Counter
- 挂盘公司: Royal Lepage Signature Realty - Disclaimer: The information contained in this listing has not been verified by Royal Lepage Signature Realty and should be verified by the buyer.

