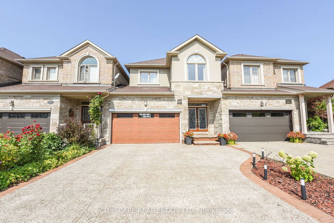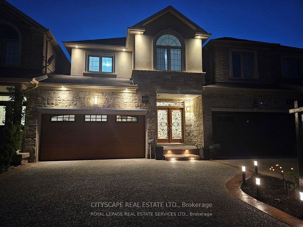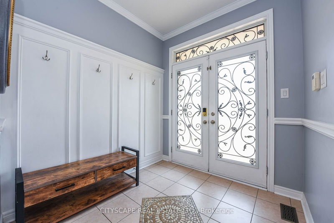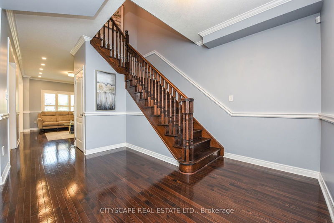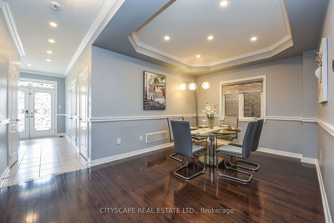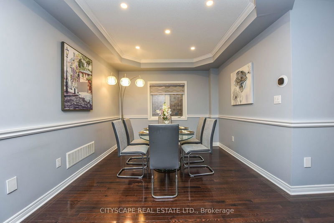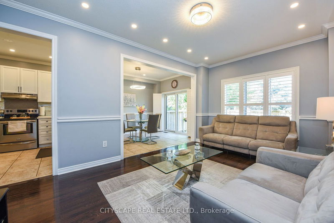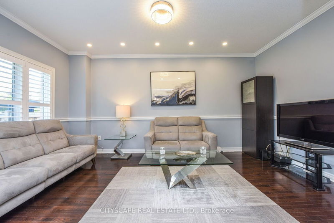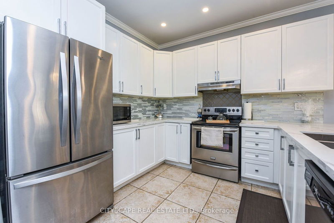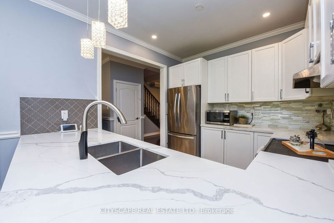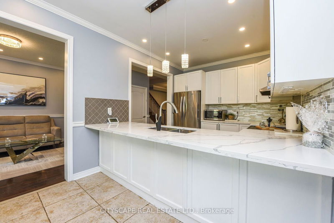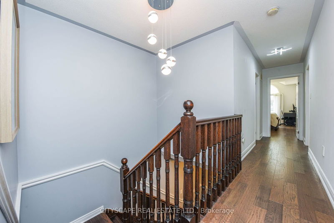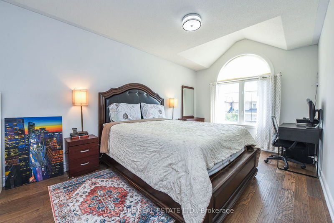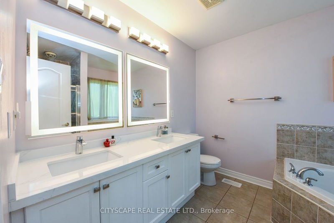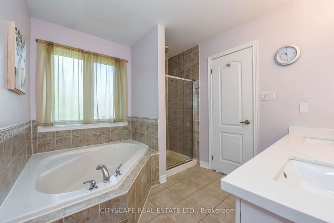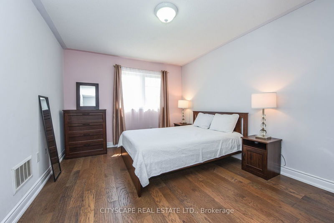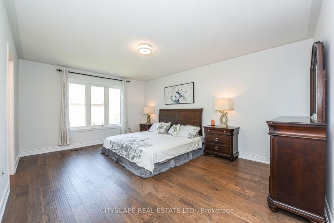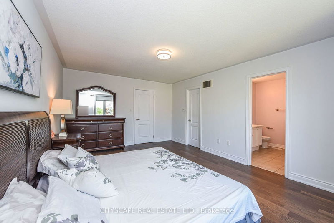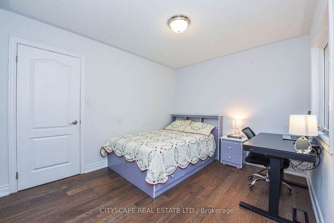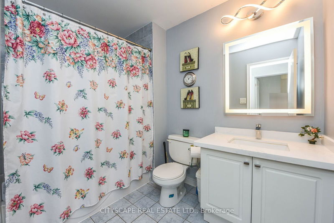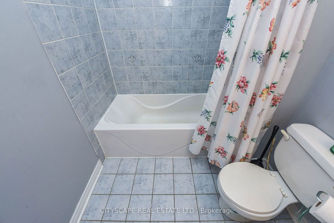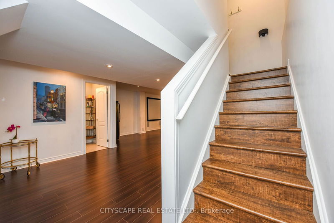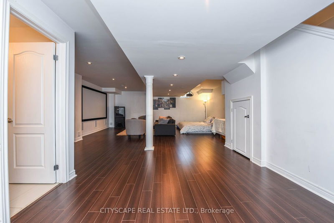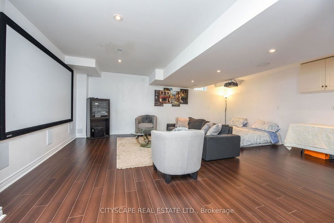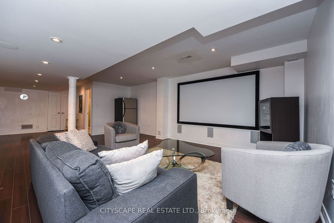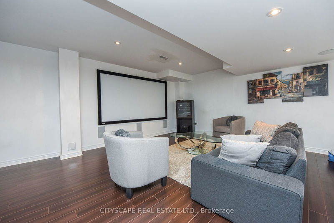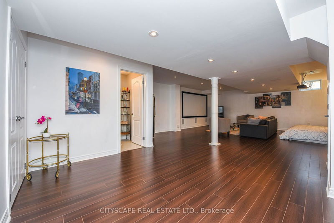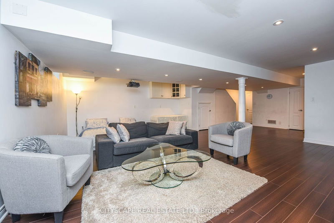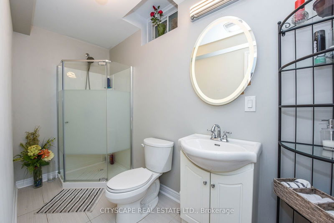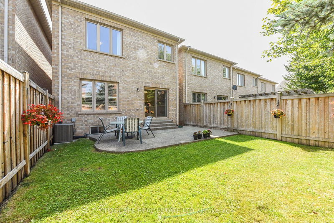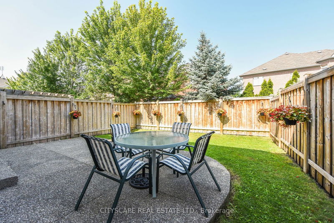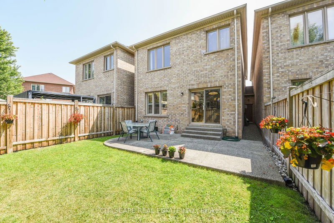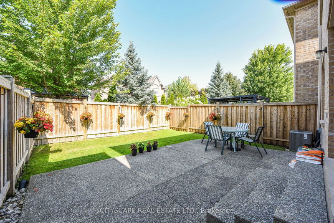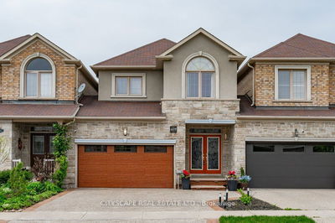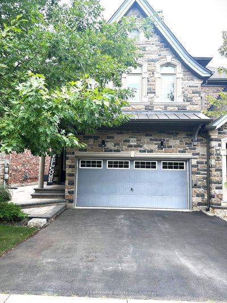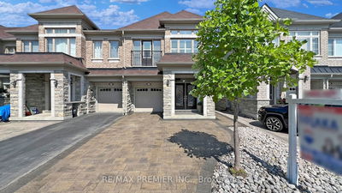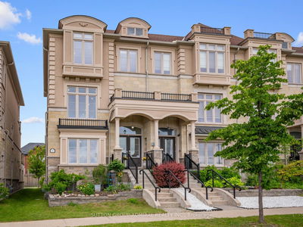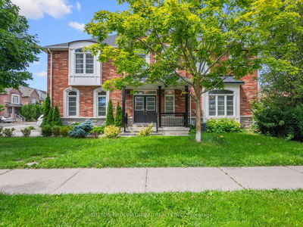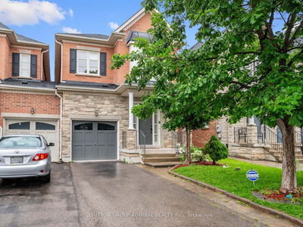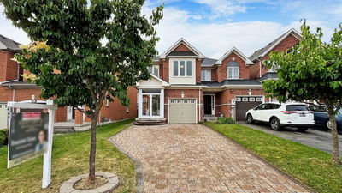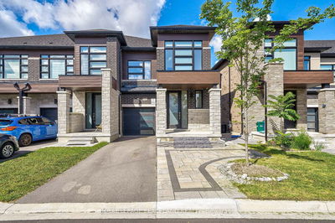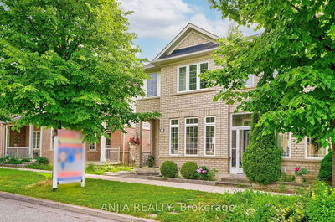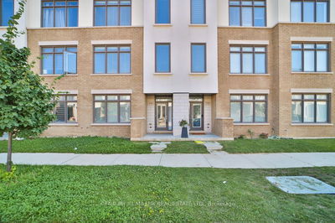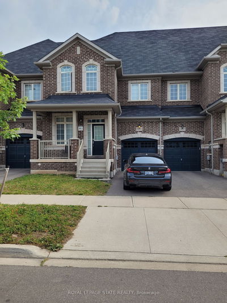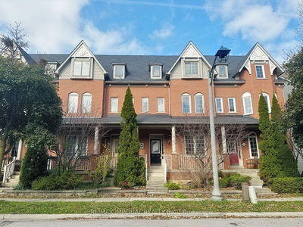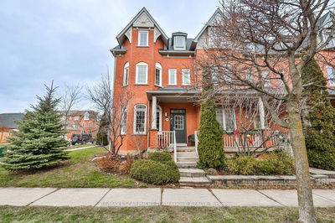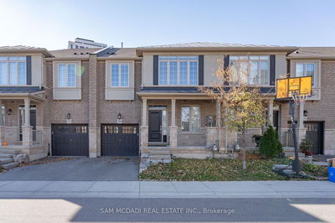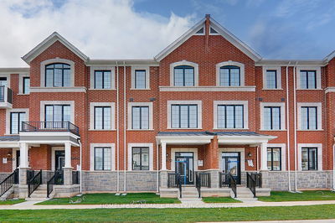Welcome to your dream home located on a private and quiet street in Oakville's Best School District (MUNNS Public 14/2975 schools and IROQUOIS RIDGE High School 10/739 schools). This freshly upgraded 4-bedroom, executive freehold townhome with two-car garage providing access to both the home and back yard gives feel of a detached property attached by garage only. The spacious main floor has a recently upgraded kitchen, with marble-effect countertops, a designer backsplash, a breakfast bar, and stainless-steel appliances. The kitchen flows into a breakfast area with patio access for morning coffee or dining. Additionally, has an exclusive dining room and family room. Upstairs, youll find newly installed hardwood flooring, a spacious primary bedroom with a walk-in closet and a five-piece ensuite with double sinks, three additional bedrooms, and a four-piece main bathroom. The finished basement adds valuable living space with laminate flooring, an oversized recreation room/home theatre, three-piece bathroom, laundry room, and ample storage. Location is everything & this home delivers: In walking distance of a park with a new Splash Pad, as well as from Oakville Uptown Core, Canadian Tire, Walmart Superstore. Within 5 minutes driving distance to both Hwy 403 and QEW, Hwy 407 GO Bus Station, Oakville GO Train Station and Sheridan College. List of Upgrade: recently installed genuine crystal chandeliers, pot lights, freshly upgraded bathrooms with LED mirrors, Lennox air conditioner & furnace (2023), an exposed concrete driveway and patio (2023), new outdoor lighting system, and new garage door with wood grain texture (2022). Schedule your private viewing today and step into the home of your dreams!"
详情
- 上市时间: Friday, August 16, 2024
- 3D看房: View Virtual Tour for 409 Spring Blossom Crescent
- 城市: Oakville
- 社区: Iroquois Ridge North
- 交叉路口: Eighth Line / North Ridge Trail / Spring Blossom Crescent
- 详细地址: 409 Spring Blossom Crescent, Oakville, L6H 0C1, Ontario, Canada
- 家庭房: Hardwood Floor, California Shutters, Pot Lights
- 厨房: Stainless Steel Appl, Custom Backsplash, Tile Floor
- 客厅: Hardwood Floor, Coffered Ceiling, Pot Lights
- 挂盘公司: Cityscape Real Estate Ltd. - Disclaimer: The information contained in this listing has not been verified by Cityscape Real Estate Ltd. and should be verified by the buyer.

