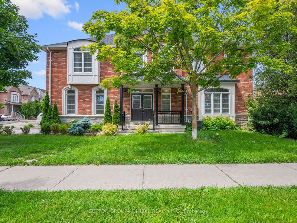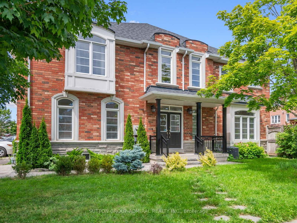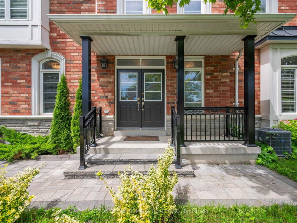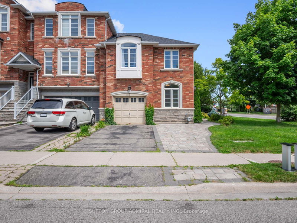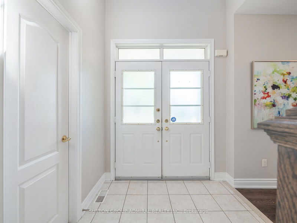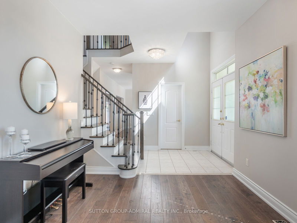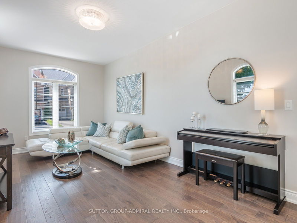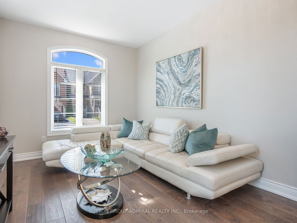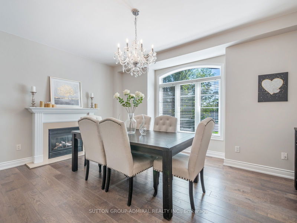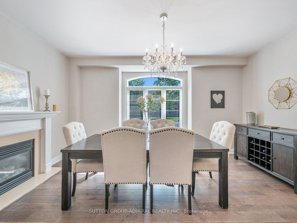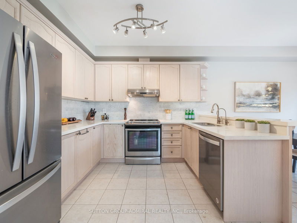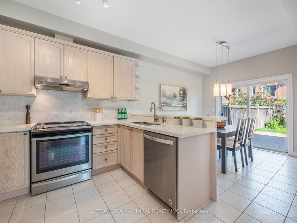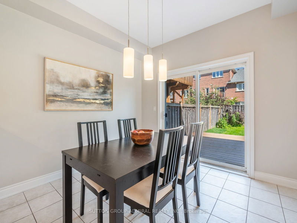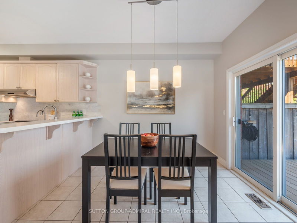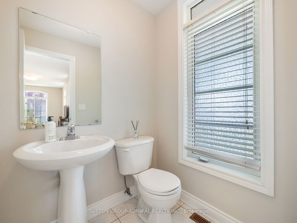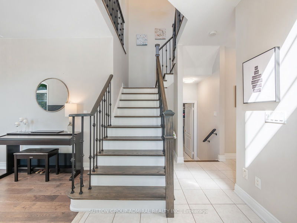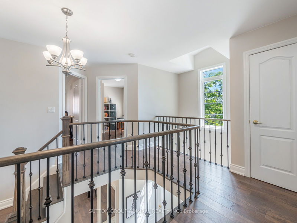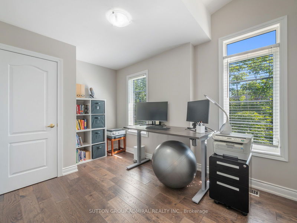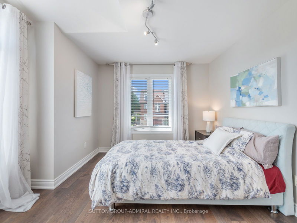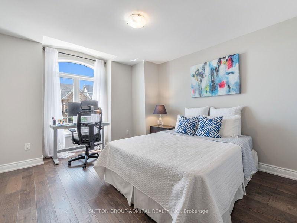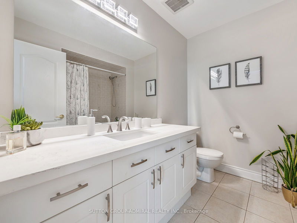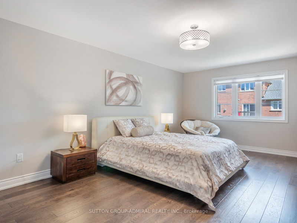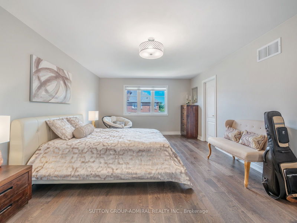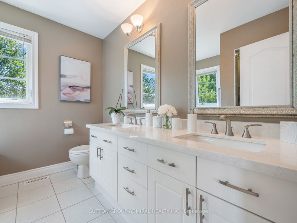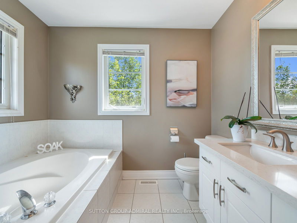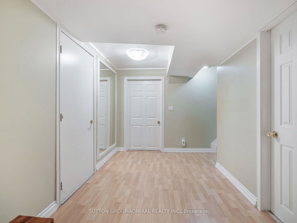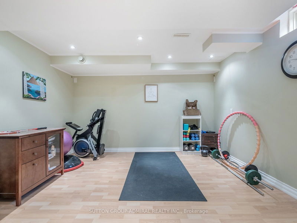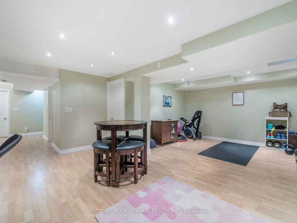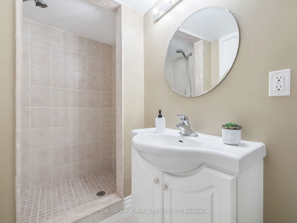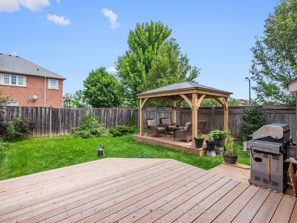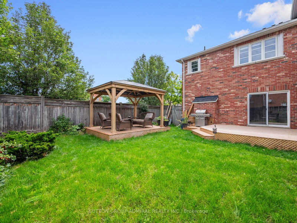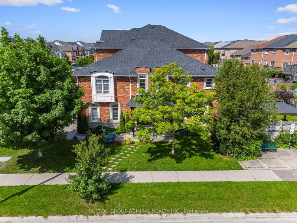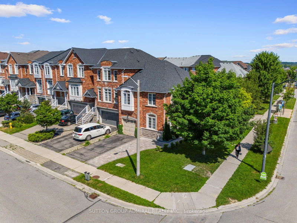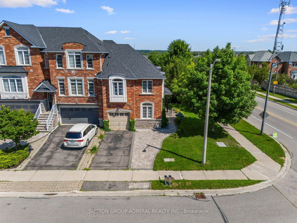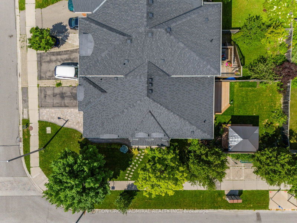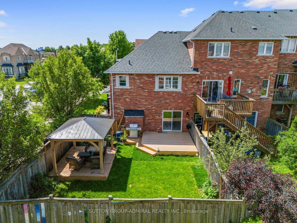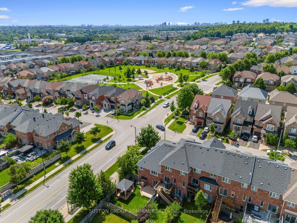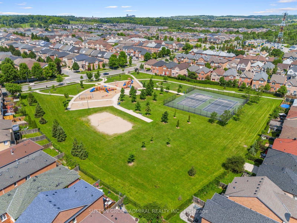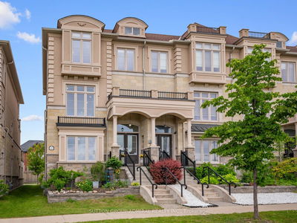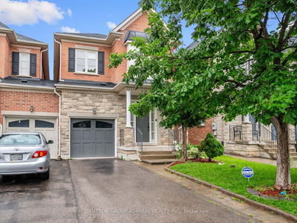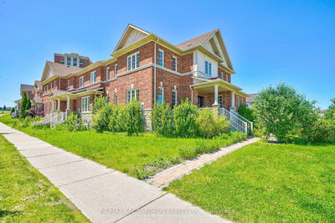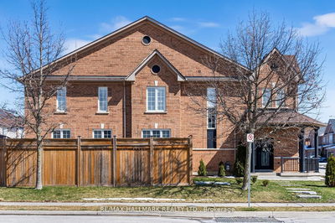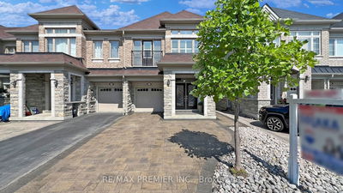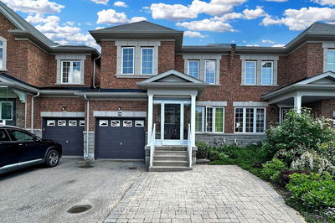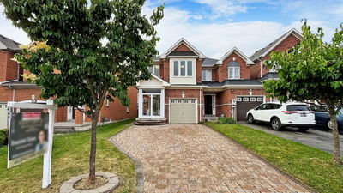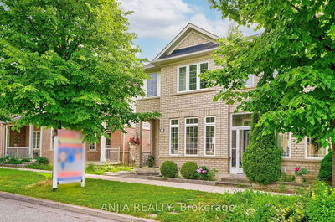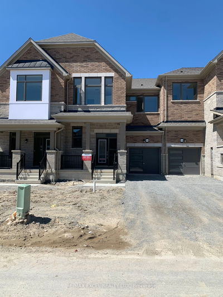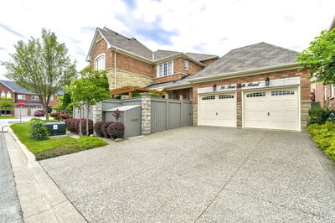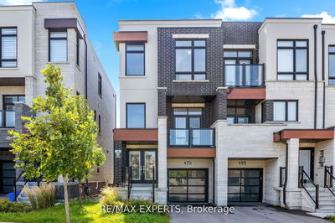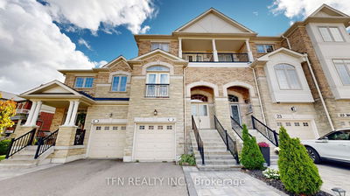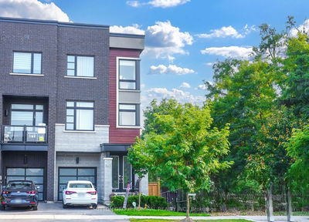Discover the Patterson community at 2 Mintwood Road in Vaughan, a beautifully updated 4+1 bedroom, 4-bathroom home that combines style and functionality. The front entrance boasts new pavement, an additional parking spot, allowing for a total of three cars and a new roof. Step inside through the double front doors into this freshly painted residence featuring elegant hardwood flooring on both the first and second floors, along with upgraded dark oak stairs with iron railings. The interior is modern and fresh, with popcorn ceilings removed and stunning quartz countertops in the kitchen and bathrooms, where the vanities have been tastefully repainted. The open concept floor plan includes a separate living room area overlooking the front yard, separate dining room with a fireplace and large windows, allowing natural light to flood the spaces. Enjoy family breakfast in the kitchen offering stainless steel appliances, breakfast area and a walk-out to the backyard deck for convenience. Upstairs, you'll find upgraded closets in the primary bedroom and bedroom three. Additionally, the primary suite features a 5pc ensuite bathroom with double sinks, soaker sub and separate shower along with a walk-in closet with built-in storage to keep your belongings organized. Each additional bedroom features large casement windows and generous closet space. In the basement, you'll find the L-shaped recreation room, perfect for entertaining guests or for potential for a basement rental unit with the separate door and kitchen. Outside, the backyard is an entertainer's dream with newly added decks, a gazebo and manicured greenery creating a serene ambiance. Minutes to Mosswood Park, Jaffari Community Centre, Rutherford GO Station, Richmond Hill Golf Club, Carrville Mills Public School, Carrville Mill Park, SmartCentres Vaughan, Rutherford Marketplace and so much more!
详情
- 上市时间: Tuesday, August 27, 2024
- 3D看房: View Virtual Tour for 2 Mintwood Road
- 城市: Vaughan
- 社区: Patterson
- 详细地址: 2 Mintwood Road, Vaughan, L4J 9C3, Ontario, Canada
- 客厅: Hardwood Floor, Casement Windows, O/Looks Frontyard
- 厨房: Tile Floor, Stainless Steel Appl, Quartz Counter
- 挂盘公司: Sutton Group-Admiral Realty Inc. - Disclaimer: The information contained in this listing has not been verified by Sutton Group-Admiral Realty Inc. and should be verified by the buyer.

