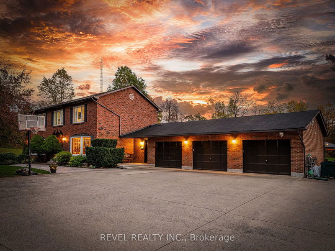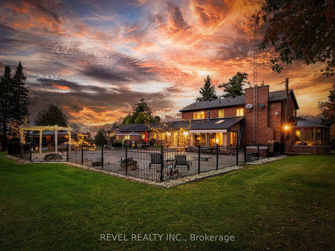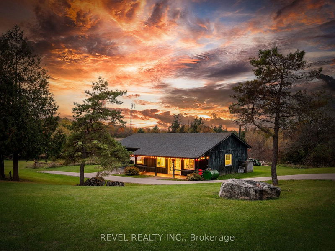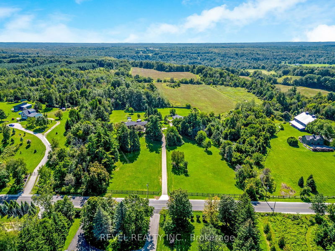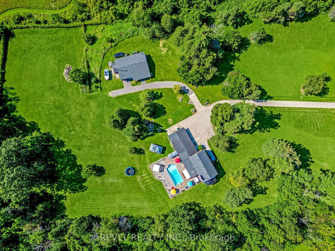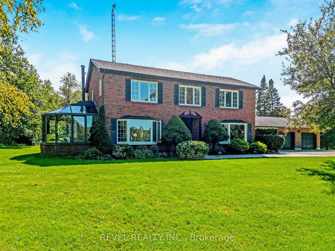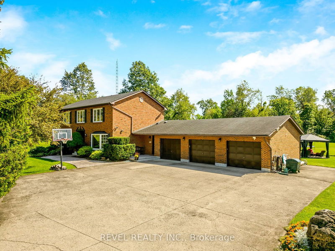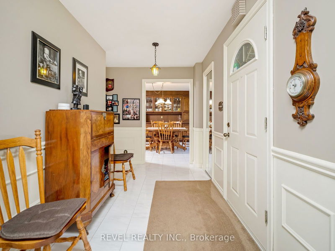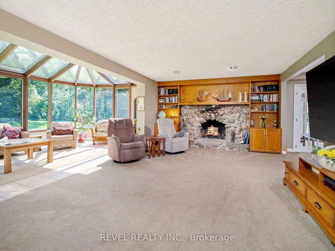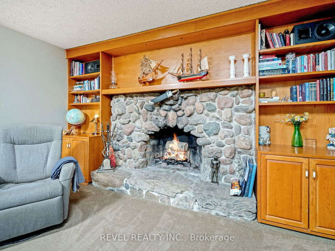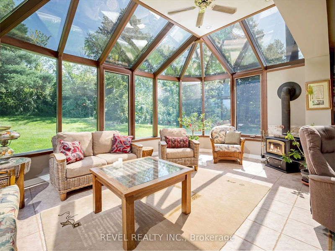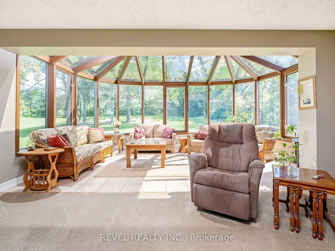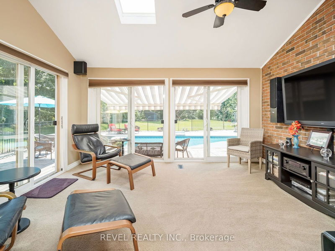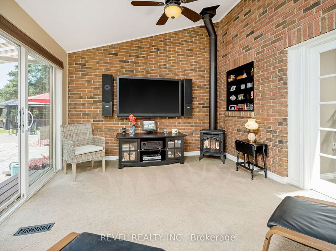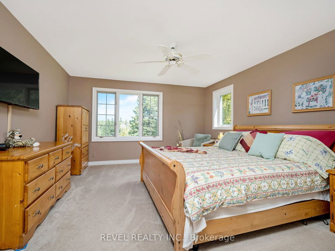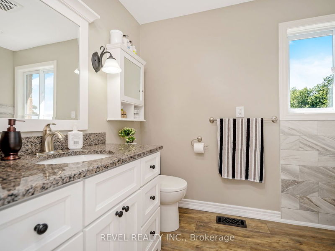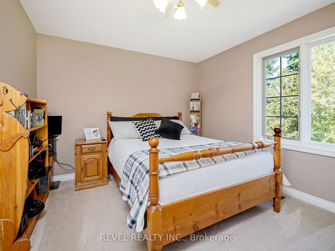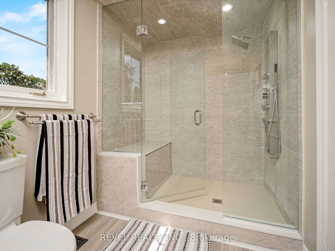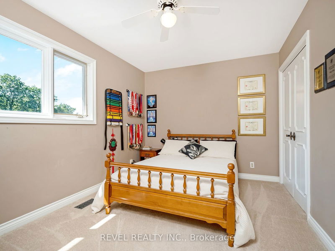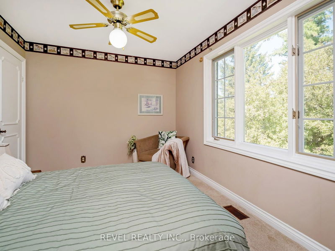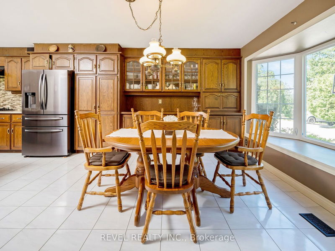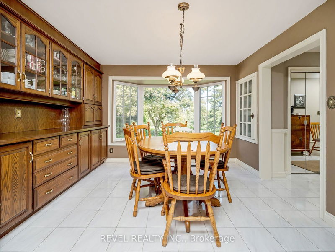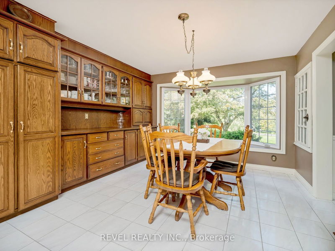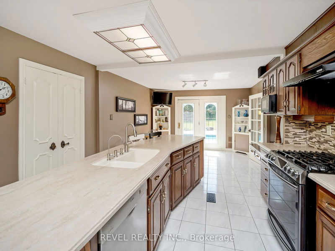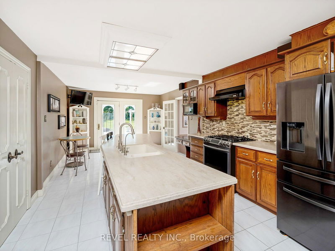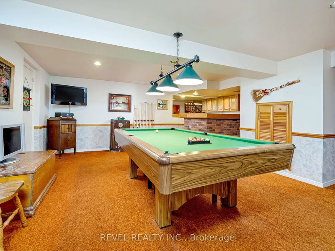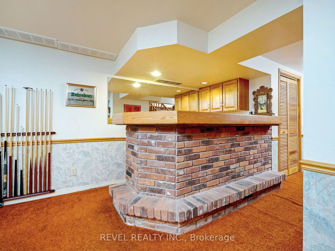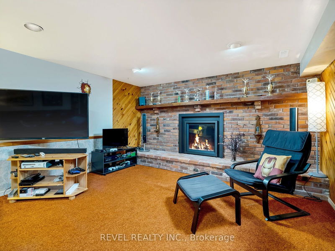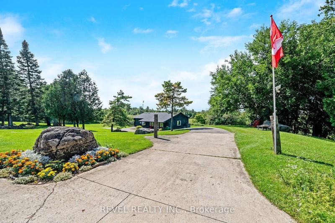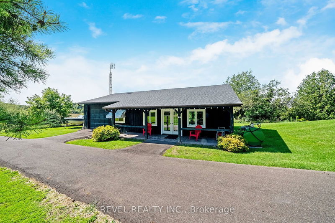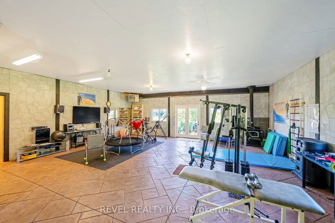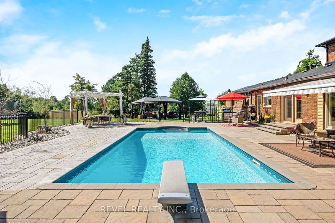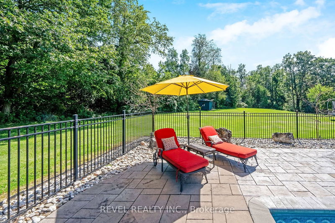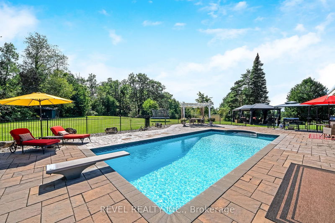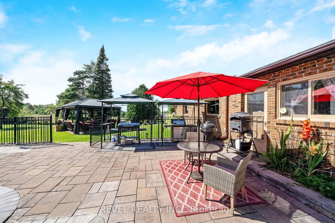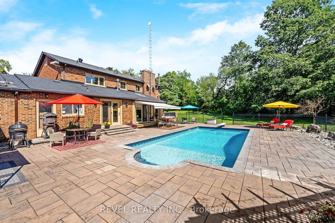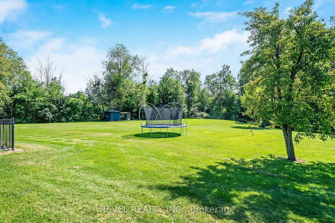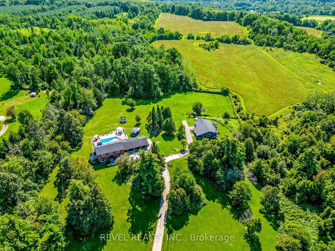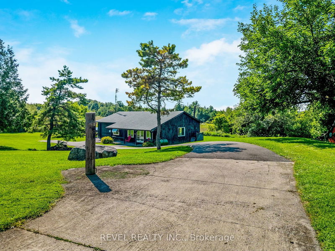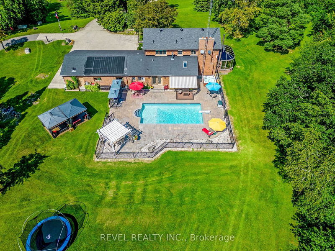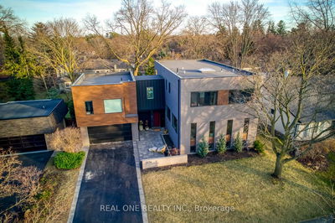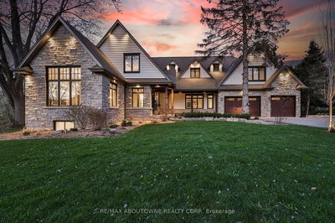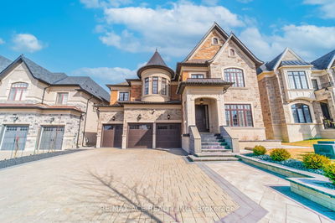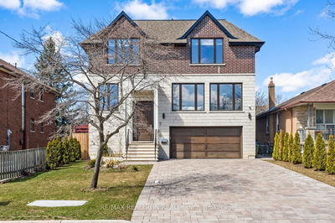Nestled on the Niagara Escarpment, offering a perfect blend of luxury, nature, and entertainment. Located mere minutes from the vibrant cities of Milton, Oakville, and Burlington, this exquisite property defines the epitome of modern country living. Boasting five acres of pristine land, this property offers the tranquility of rural living while being conveniently close to major urban centers. Situated just minutes away from Milton, Oakville, and Burlington, you'll enjoy easy access to shopping, dining, and cultural amenities. With a generous 3800 square feet of finished living space, this home is an entertainer's dream. The spacious layout ensures there's room for both relaxation and social gatherings. The sunroom adds a touch of elegance and tranquility to the living space, allowing you to soak in the natural beauty of the surroundings year-round. The finished basement provides additional versatile space for recreation, relaxation, or a home office. Featuring four bedrooms, this home offers ample room for family and guests. Each bedroom is designed for comfort and style, ensuring privacy and relaxation. Step outside and discover your private outdoor oasis. An inground pool beckons on hot summer days, while lush landscaping and the backdrop of the Niagara Escarpment create a serene atmosphere. Entertain guests on the spacious patio or simply bask in the beauty of the outdoors. A separate detached studio workshop offers endless possibilities. Whether you're an artist, craftsman, or simply in need of a creative space, this studio is a remarkable addition to the property. Nature enthusiasts will adore the proximity to Glen Eden Ski Area and Kelso Conservation. Experience year-round outdoor activities such as skiing, hiking, and more, all just steps from your doorstep. 8166 Appleby Line is undeniably one of the area's premier pieces of real estate. Its combination of luxurious living, natural beauty, and accessibility to amenities make it a truly remarkable property.
详情
- 上市时间: Monday, June 17, 2024
- 3D看房: View Virtual Tour for 8166 Appleby Line
- 城市: Milton
- 社区: Campbellville
- 交叉路口: Steeles and Appleby
- 详细地址: 8166 Appleby Line, Milton, L9T 2Y1, Ontario, Canada
- 厨房: Main
- 客厅: Main
- 家庭房: Main
- 挂盘公司: Revel Realty Inc. - Disclaimer: The information contained in this listing has not been verified by Revel Realty Inc. and should be verified by the buyer.

