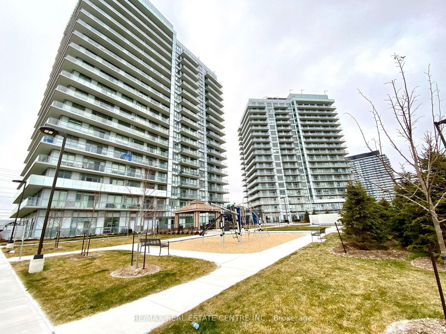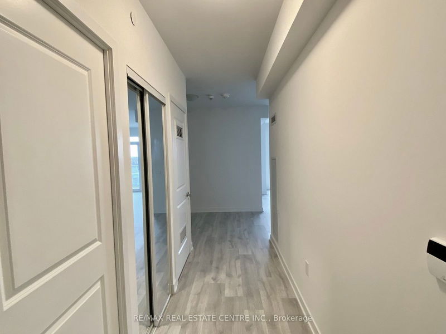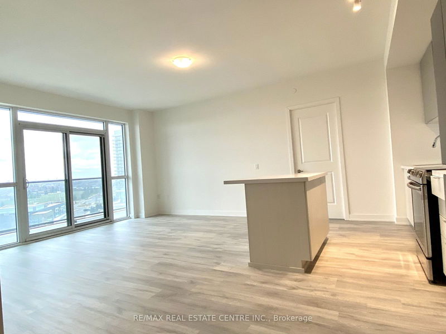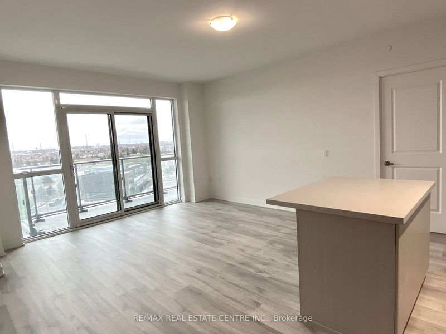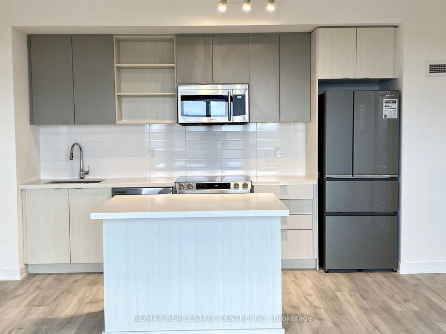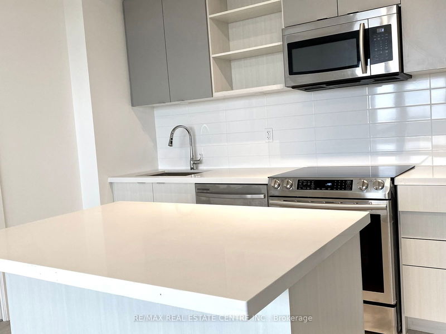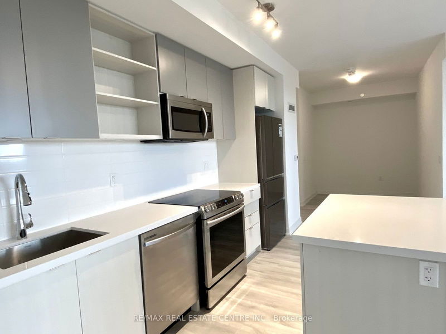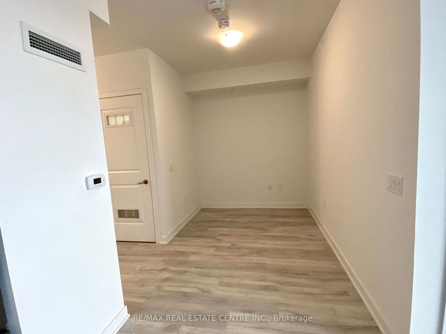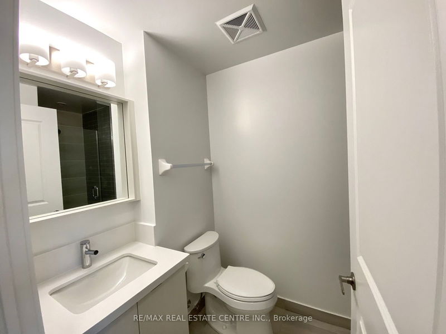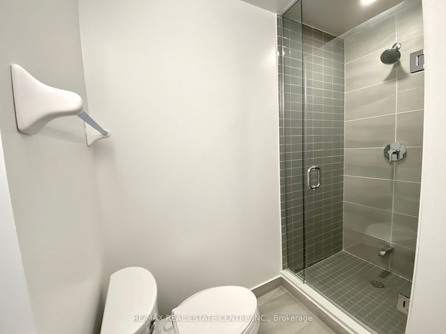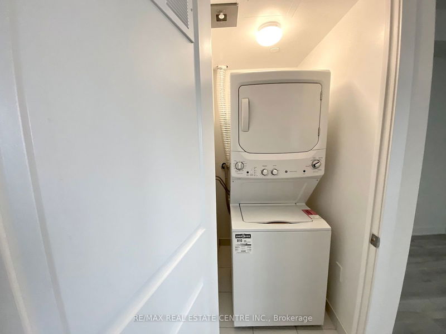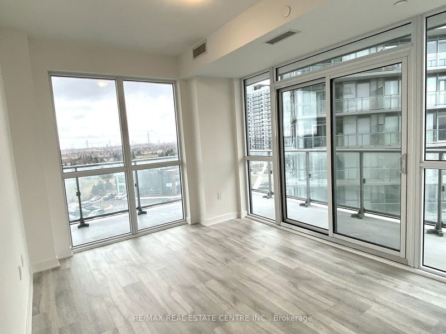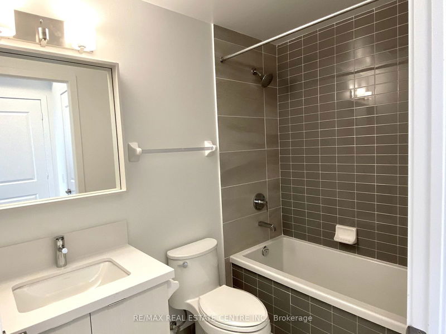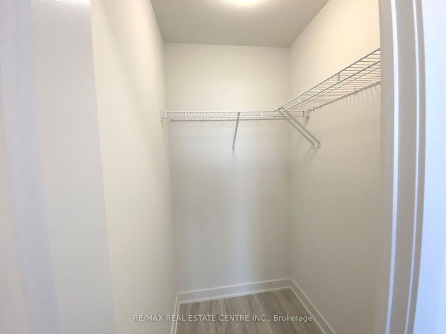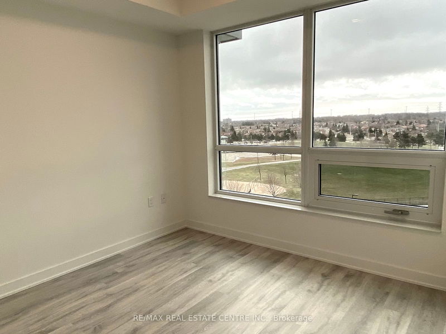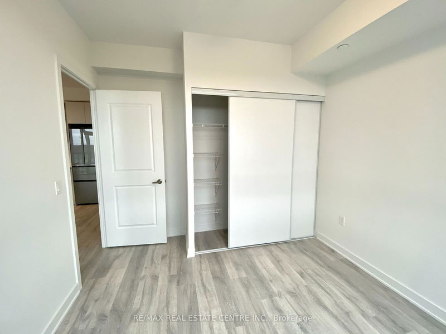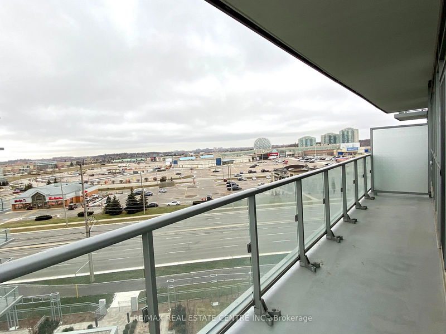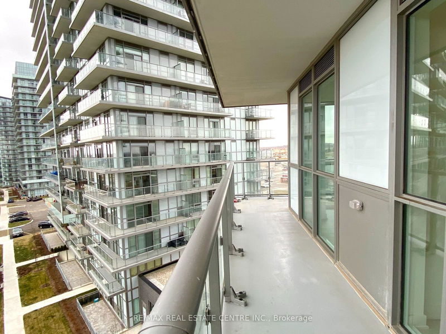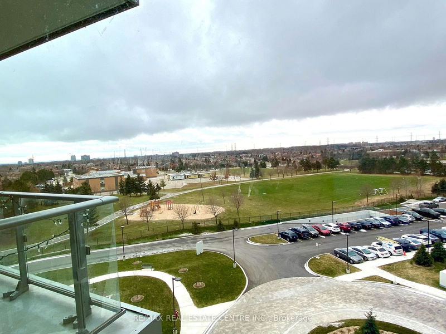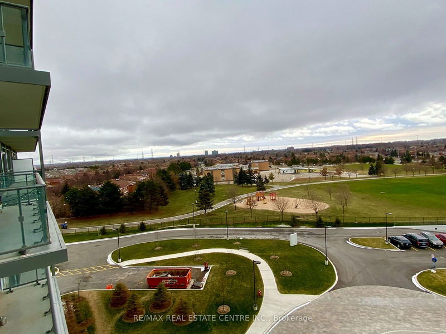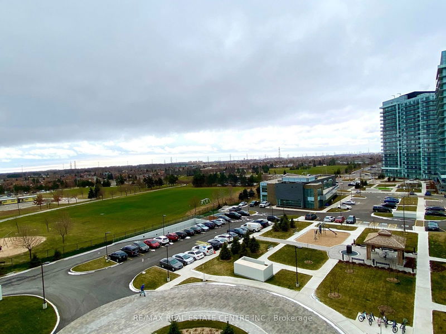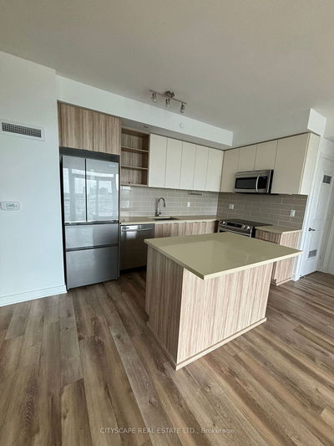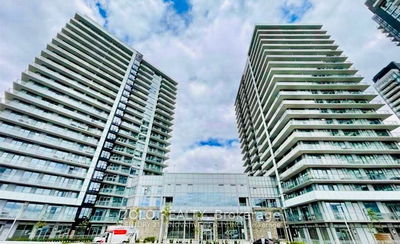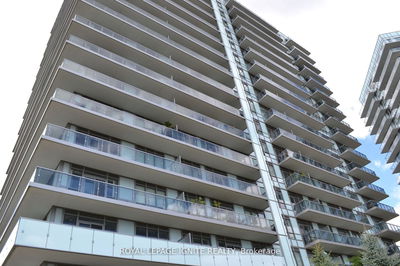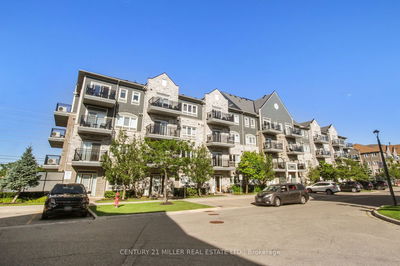Large Floor Plans (935 sq ft ) Luxury Condo Located in The Heart Of Erin Mills! 2+Den, Walk-Out From Living Rm, Balcony Facing Sunny South. Steps To Erin Mills Town Centre's Shops & Dining, Top Schools Area, Walk To Montessori School, Credit Valley Hospital. Situated On A 8 Acres Of Extensively Landscaped Grounds & Gardens. 17,000 Sq.ft. Amenity Building W/ Indoor Pool, Steam Rooms & Saunas, Fitness Club, Library/Study Retreat, & Rooftop Terrace W/ B.B.Q.
详情
- 上市时间: Tuesday, August 13, 2024
- 城市: Mississauga
- 社区: Central Erin Mills
- 交叉路口: Eglinton/Erin Mills Pk way
- 详细地址: 607-4699 Glen Erin Drive, Mississauga, L5M 2E5, Ontario, Canada
- 客厅: Laminate, Combined W/Dining
- 厨房: Laminate, Centre Island, Quartz Counter
- 挂盘公司: Re/Max Real Estate Centre Inc. - Disclaimer: The information contained in this listing has not been verified by Re/Max Real Estate Centre Inc. and should be verified by the buyer.

