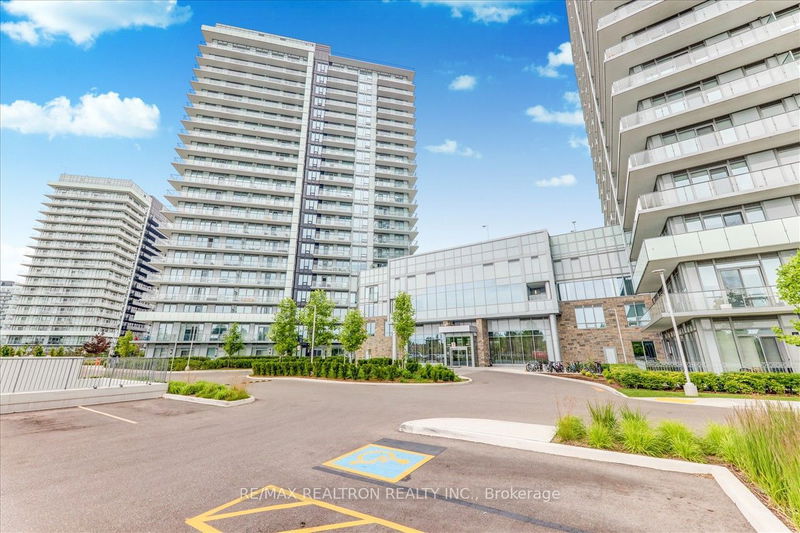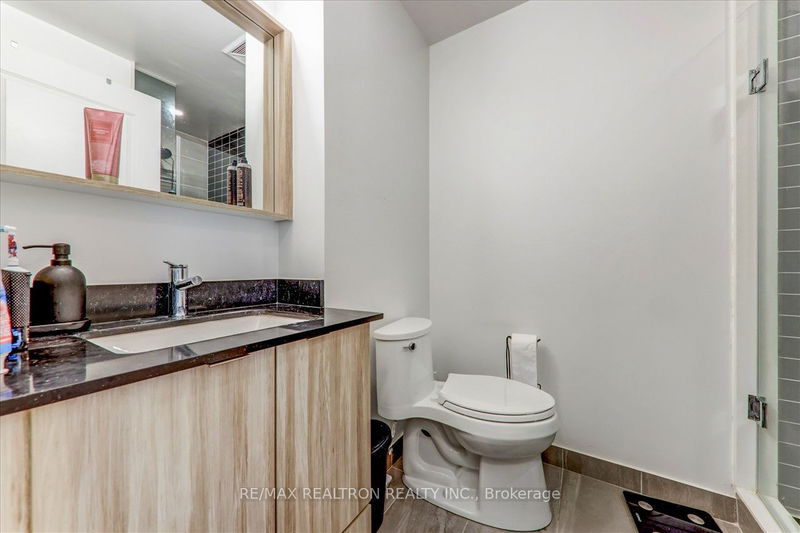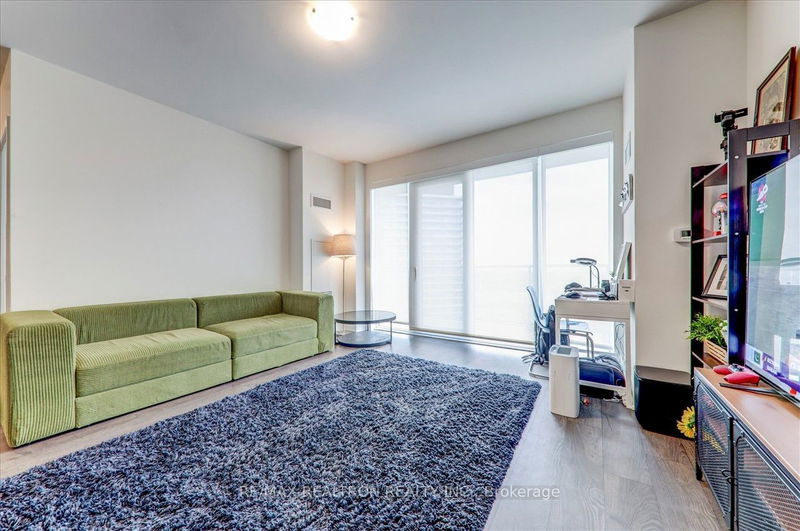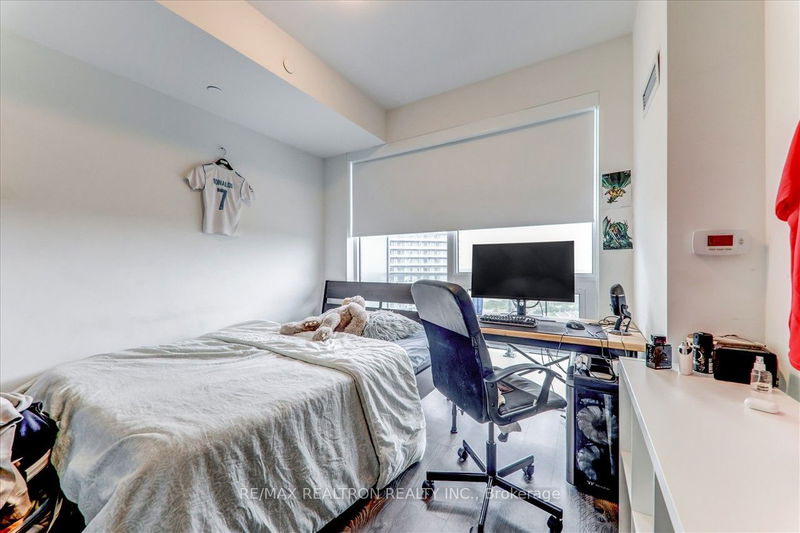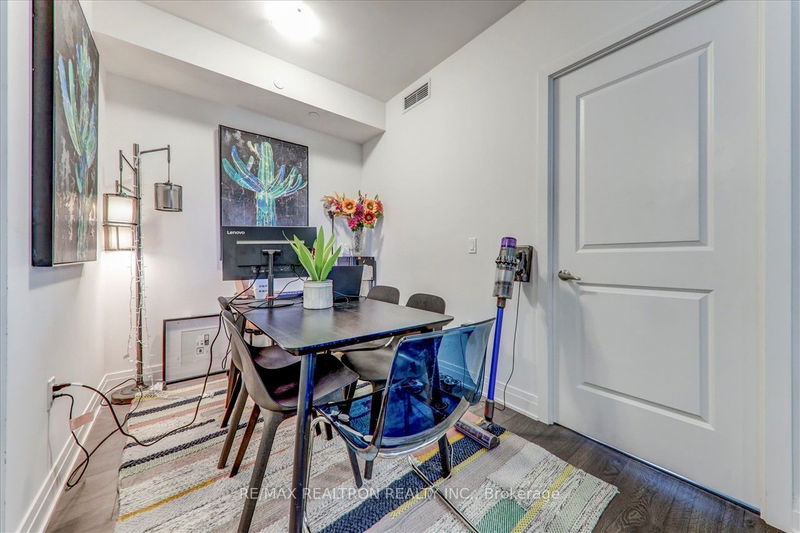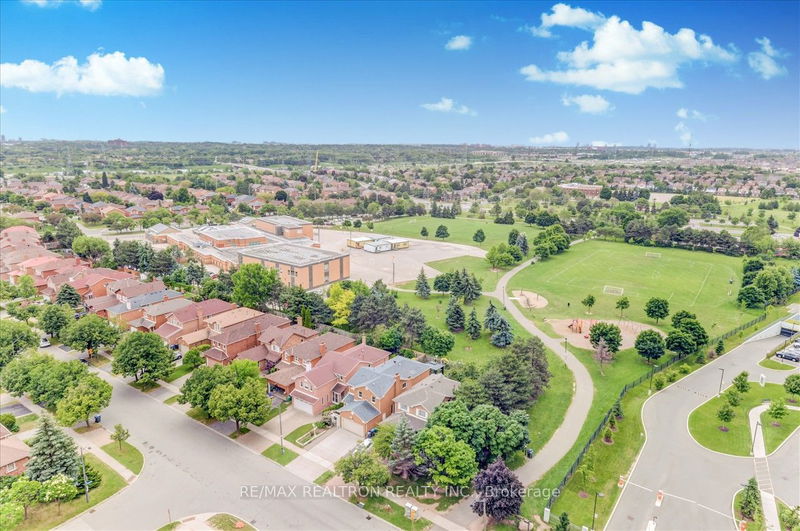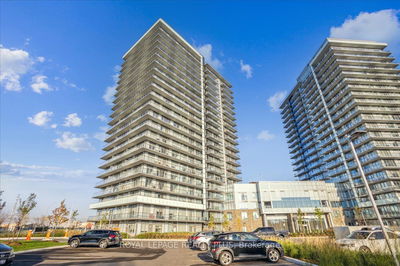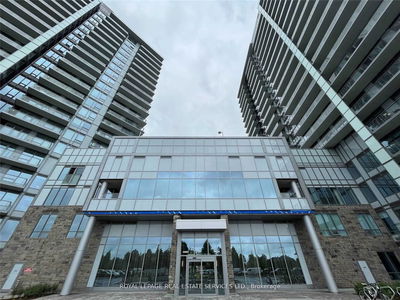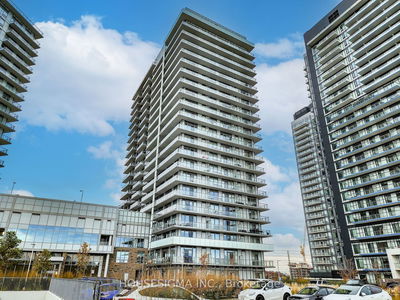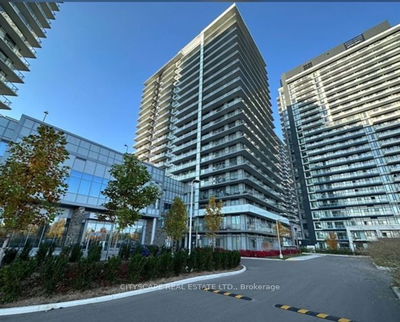Beautifully Appointed Condo With Balcony And Open Floor Plan. Welcome To This Stunning 2 Bedroom Plus Den, 2 Bathroom Condo, Located In The Heart Of Central Erin Mills. As You Enter The Front Door, You'll Immediately Notice The Open Floor Plan That's Perfect For Entertaining Guests And Relaxing With Family. The Spacious Living Area Is Bathed In Natural Light, And The Large Balcony Off Of The Primary Bedroom Is Perfect For Enjoying Your Morning Coffee Or Evening Cocktails. The Primary Bedroom Features A Walk-in Closet And An En-suite Bathroom That's Perfect For Relaxing After A Long Day. The Kitchen Boasts A Large Island And High-end Stainless Steel Appliances, Perfect For Preparing Meals For Your Family Or Hosting Dinner Parties. Conveniently Located Within A 15-minute Drive, You'll Find Excellent Schools Such As Credit Valley Public School And St. Oscar Romero Catholic Secondary School, As Well As A Top-notch Healthcare Provider, The Arc Medical Centre. For Those Who Love The Outdoors, Beautiful Parks Like Crawford Green And Central Erin Mills Are Just A Stone's Throw Away. And With Shopping Destinations Such As Walmart Supercentre, Bulk Barn, And Loblaws Nearby, You'll Never Be Too Far From The Essentials. This Well-appointed Condo Has Everything You Need For Comfortable Living And Is Perfect For Those Seeking A Modern, Urban Lifestyle. Don't Miss Out On The Opportunity To Make This Stunning Property Your Own. Call Today To Schedule A Viewing!
详情
- 上市时间: Thursday, June 13, 2024
- 城市: Mississauga
- 社区: Central Erin Mills
- 交叉路口: Eglinton/Erin Mills
- 详细地址: 1707-4655 Metcalfe Avenue, Mississauga, L5M 0Z8, Ontario, Canada
- 客厅: Laminate, Open Concept, W/O To Balcony
- 厨房: Laminate, Stainless Steel Appl, Stone Counter
- 挂盘公司: Re/Max Realtron Realty Inc. - Disclaimer: The information contained in this listing has not been verified by Re/Max Realtron Realty Inc. and should be verified by the buyer.



