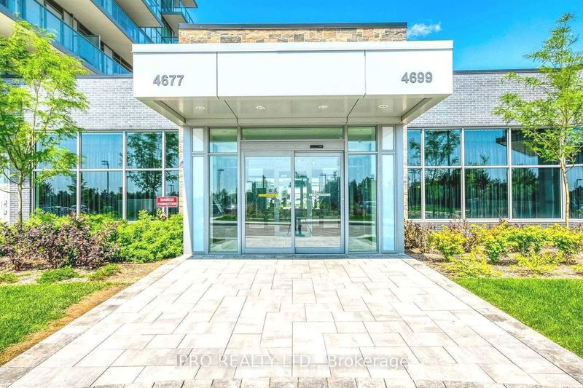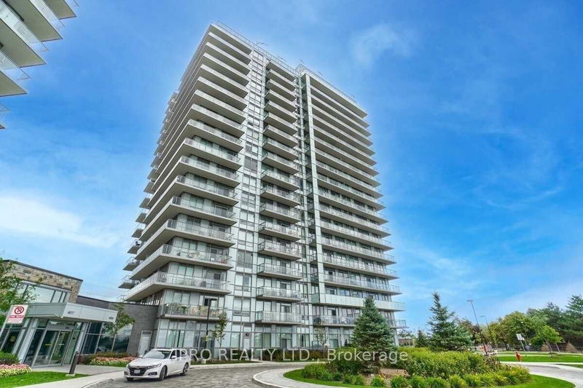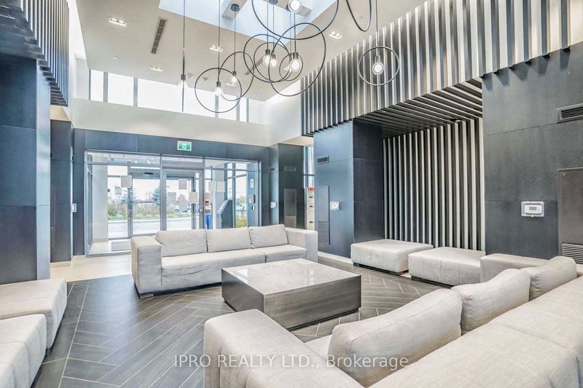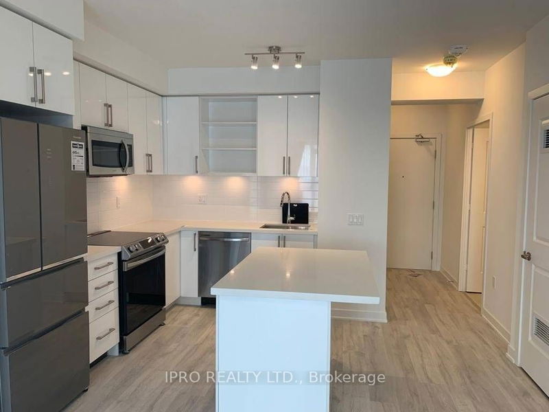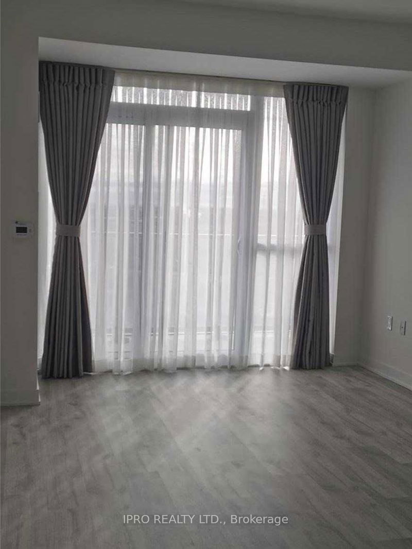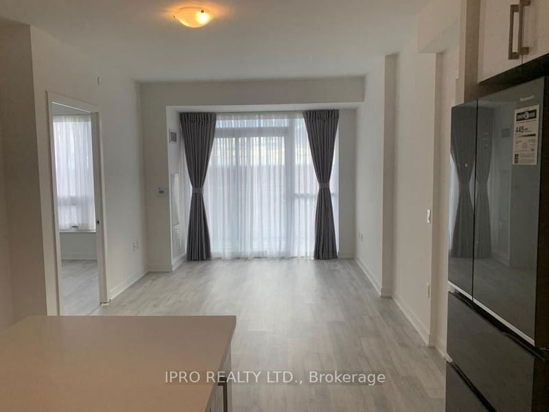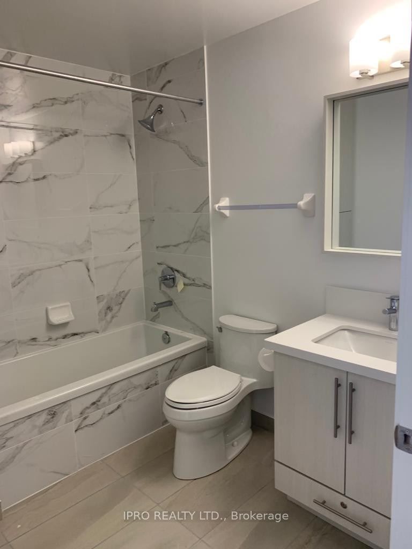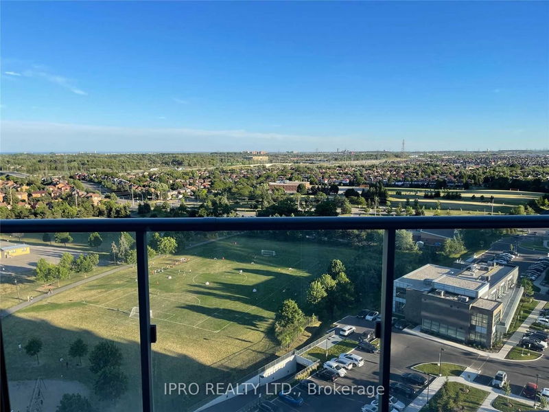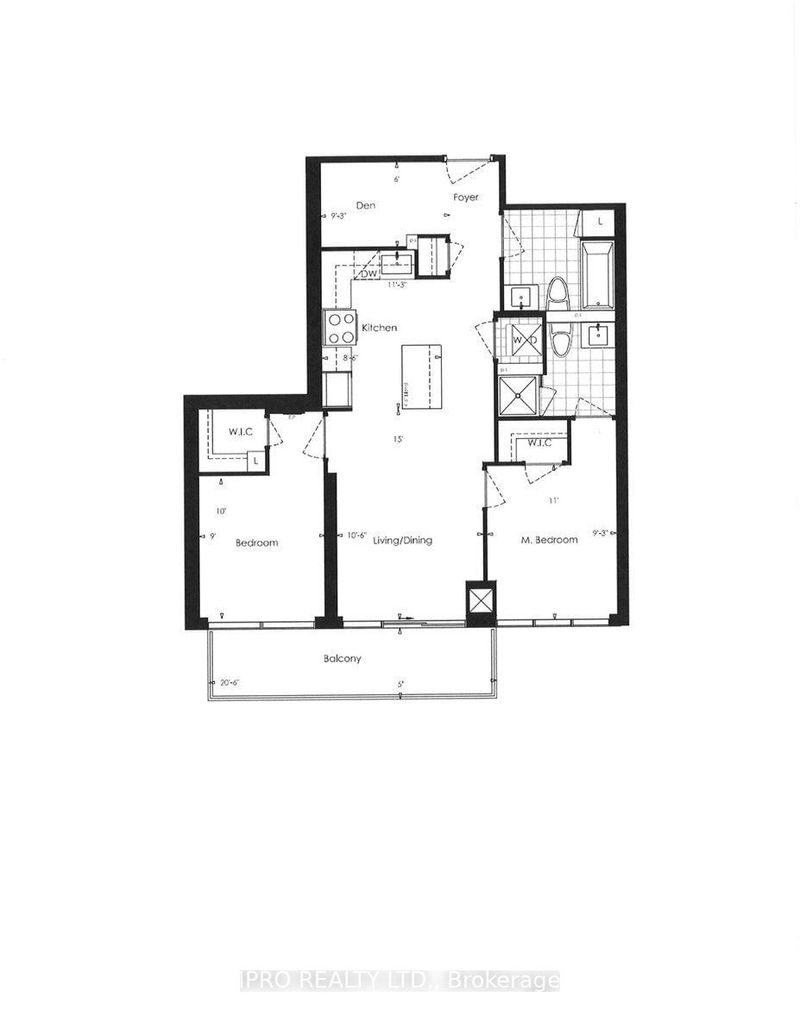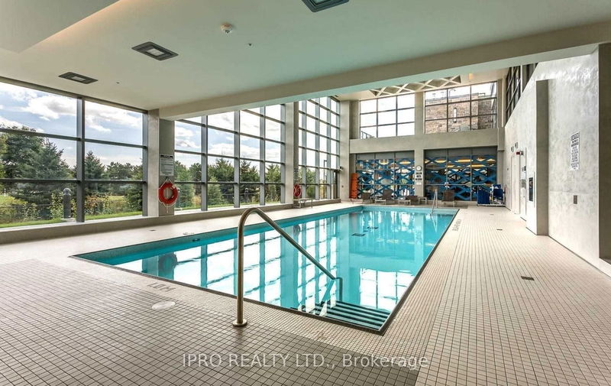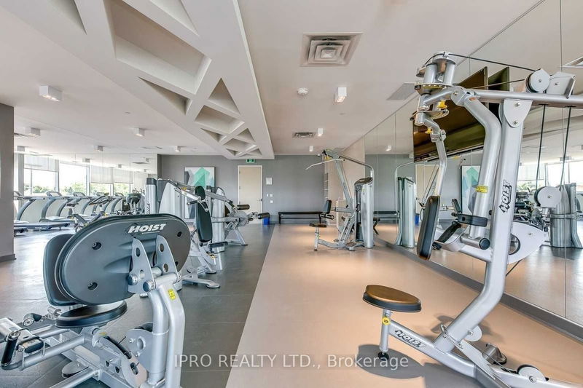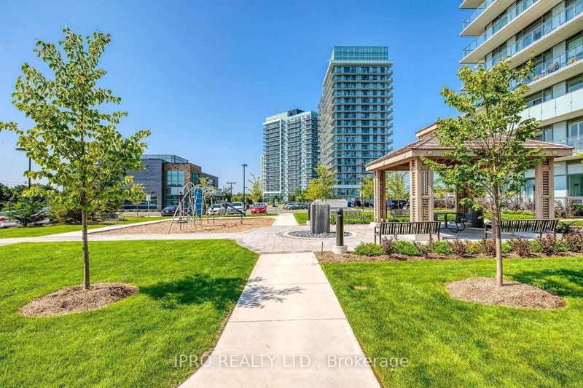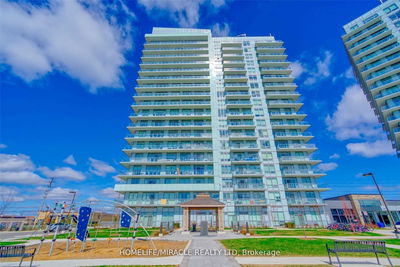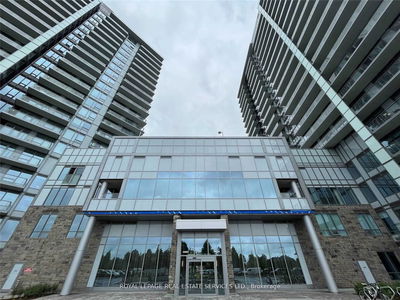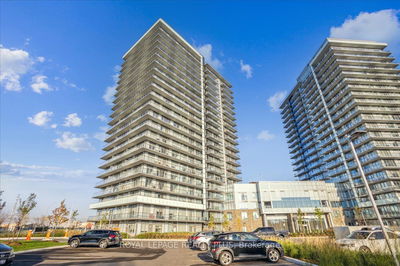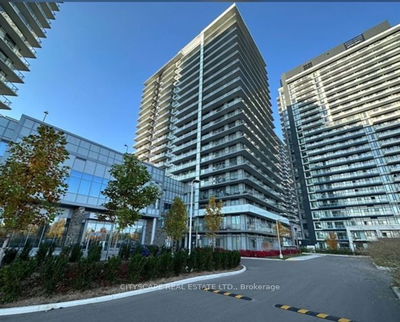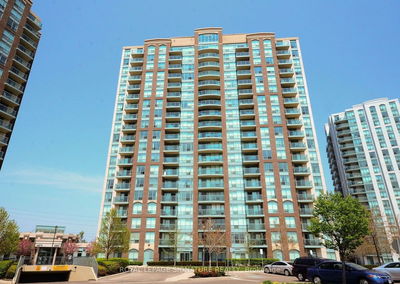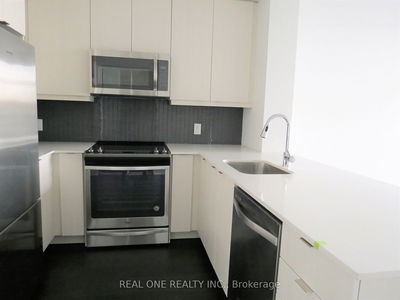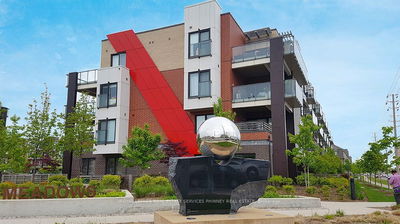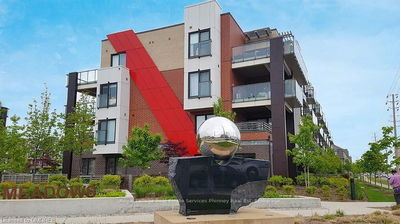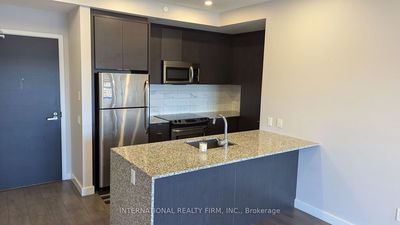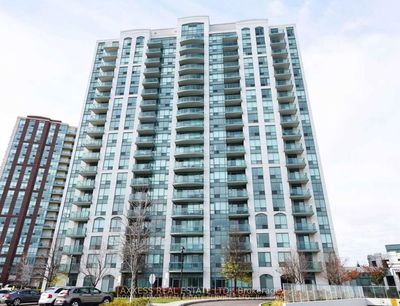Functional & Efficient Space In This Split 2 Bed + Den! Sunny South Exposure, Large Balcony W/Unblocked View To The Park. Mills Square Is A Walker's Paradise, Steps To Erin Mills Town Centre's Endless Shops & Dining, Top Ranked John Fraser School District, Hospital, Community Center, Park & More! Situated On 8-Acre Of Extensively Landscaped Grounds & Gardens. 17,000Sft Amenity Building W/Indoor Pool, Steam Rm & Sauna, Fitness Club, Library/Study Retreat & Rooftop Terrace W/Bbqs. Bedroom Size Den, 9Ft Smooth Ceilings, Laminate Flooring Through-Out, Porcelain Floor Tiles In Bathroom, Stone Counter Tops, Kitchen Island, S/S Appliances, Washer/Dryer, Quartz Windowsills. This Is The Perfect Place To Live! Vibrant Community! Close To Hwy 403, 407, 401& Go Bus.
详情
- 上市时间: Friday, May 17, 2024
- 城市: Mississauga
- 社区: Central Erin Mills
- 交叉路口: Eglinton/Erin Mills Pkwy
- 详细地址: 1806-4699 Glen Erin Drive, Mississauga, L5M 2E5, Ontario, Canada
- 客厅: Laminate, W/O To Balcony, South View
- 厨房: Centre Island, Stainless Steel Appl, Quartz Counter
- 挂盘公司: Ipro Realty Ltd. - Disclaimer: The information contained in this listing has not been verified by Ipro Realty Ltd. and should be verified by the buyer.

