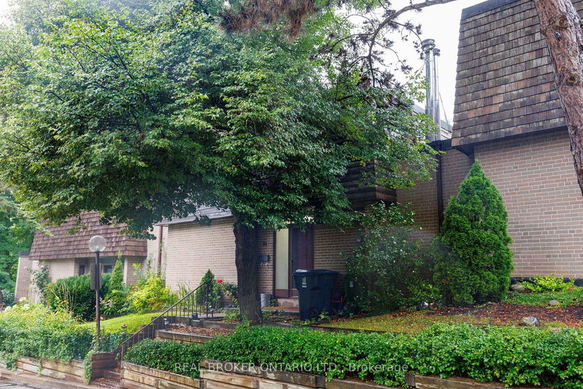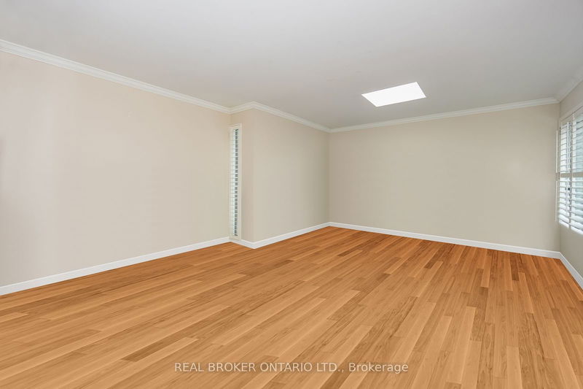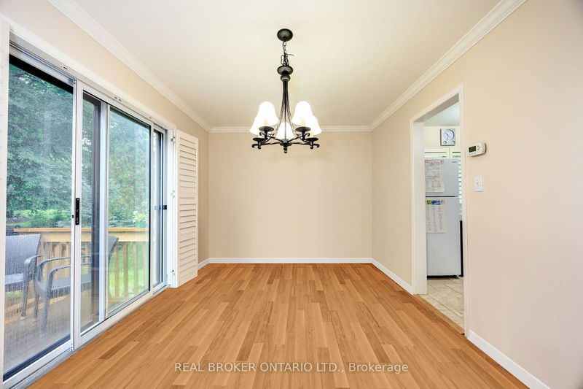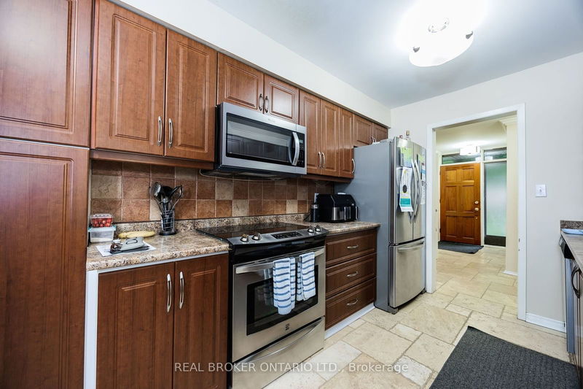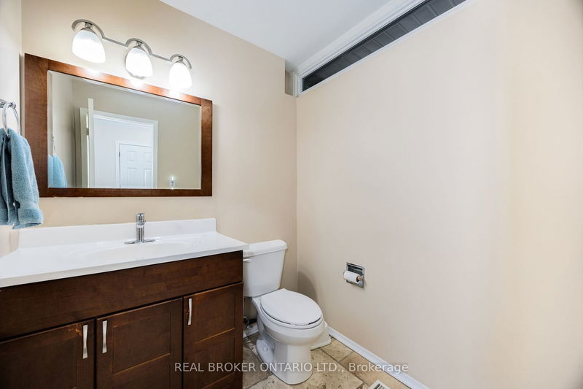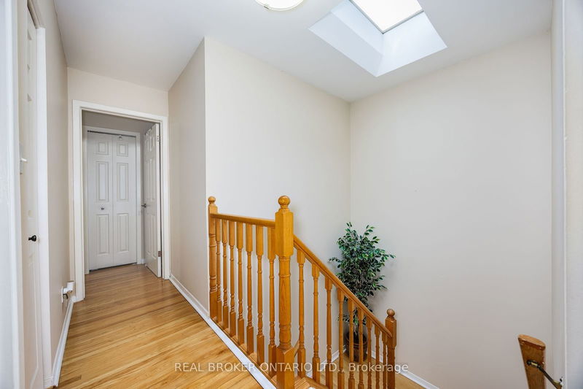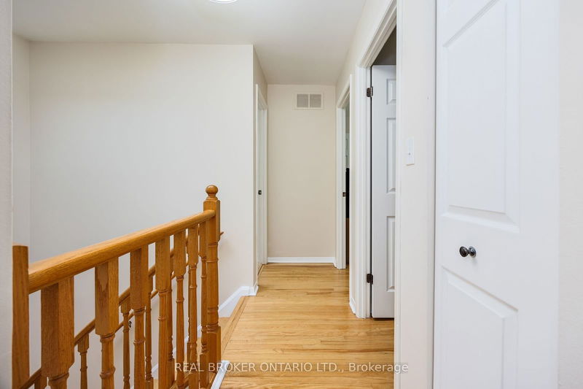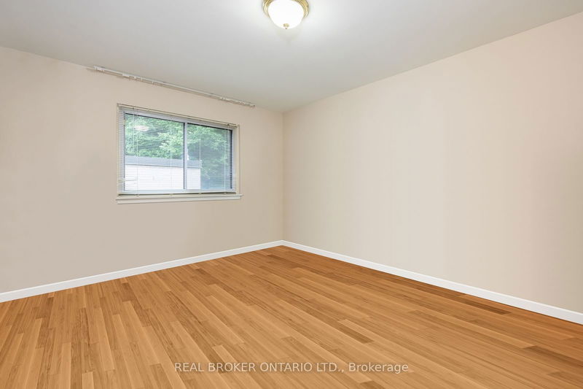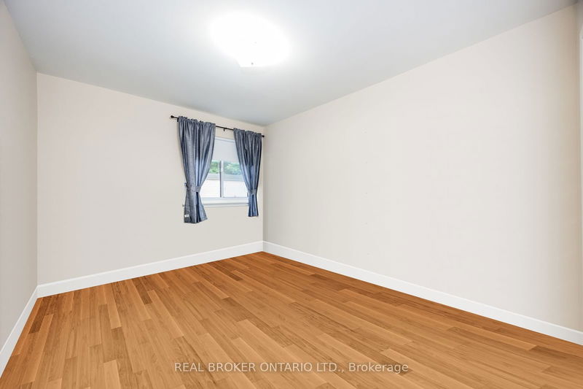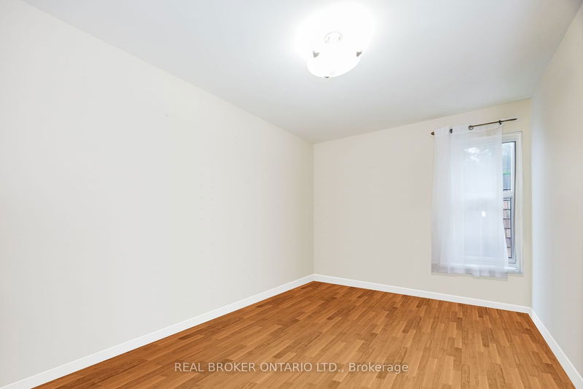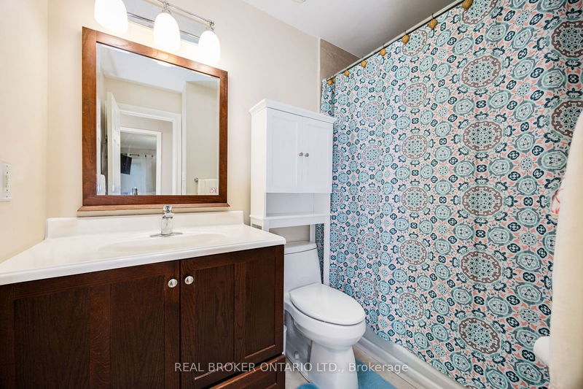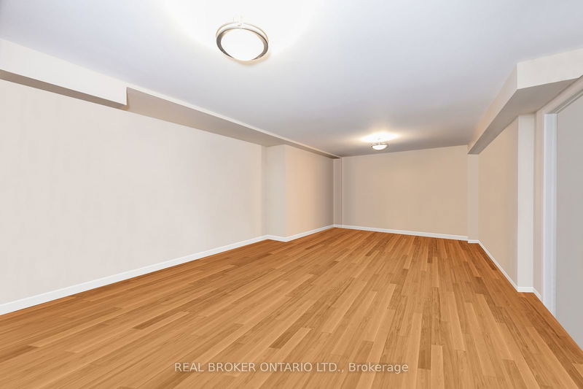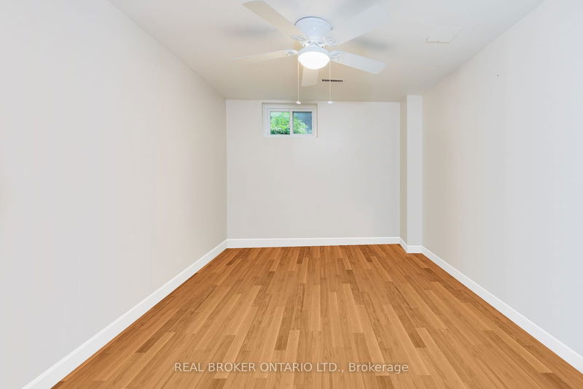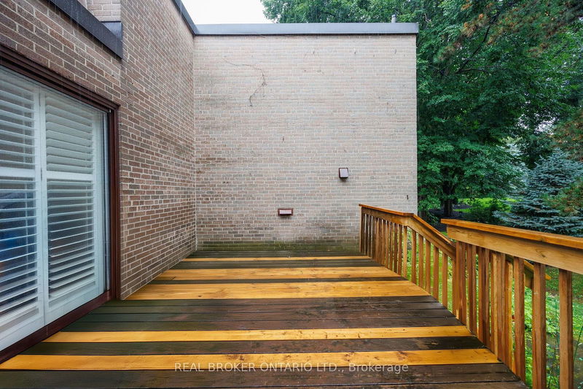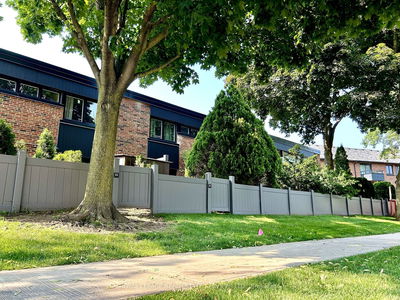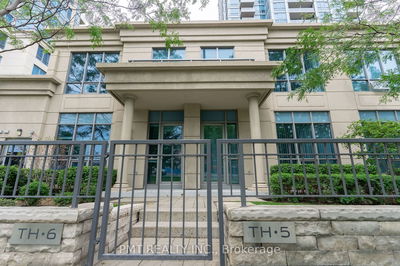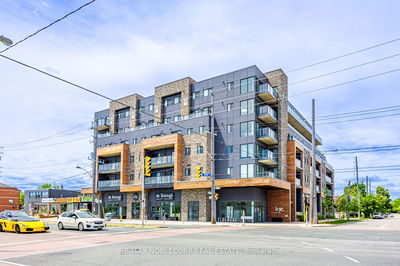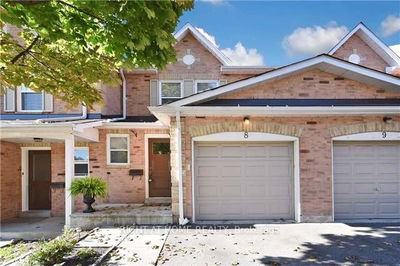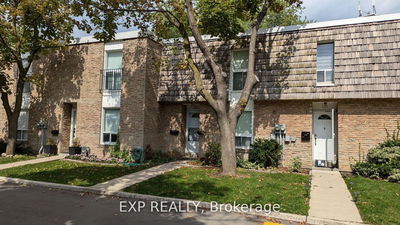Discover this spacious townhouse, offering over 2,300 sq. ft. of comfortable living space, including the basement in a picturesque ravine setting by Etobicoke Creek. The bright and airy living and dining areas lead to a private deck, ideal for outdoor enjoyment. The eat-in kitchen overlooks a serene common greenspace, creating a peaceful ambiance for everyday dining. Hardwood floors adorn the main and upper levels, complemented by a convenient powder room on the main floor. The finished basement includes a versatile rec room and a 4th bedroom, perfect for a guest room or home office. Includes one underground parking spot. Just steps away from top-rated schools, TTC and Mississauga Transit, major highways, scenic walking trails, golf courses, Centennial Park, the Olympium, and the airport. Enjoy the convenience and beauty of this exceptional location.
详情
- 上市时间: Tuesday, August 13, 2024
- 城市: Toronto
- 社区: Eringate-Centennial-West Deane
- 交叉路口: Burnhamthorpe & Mill Rd.
- 详细地址: 26 Redstone Path, Toronto, M9C 1Y7, Ontario, Canada
- 客厅: Skylight, Hardwood Floor, W/O To Deck
- 厨房: Eat-In Kitchen, O/Looks Backyard, Tile Floor
- 挂盘公司: Real Broker Ontario Ltd. - Disclaimer: The information contained in this listing has not been verified by Real Broker Ontario Ltd. and should be verified by the buyer.

