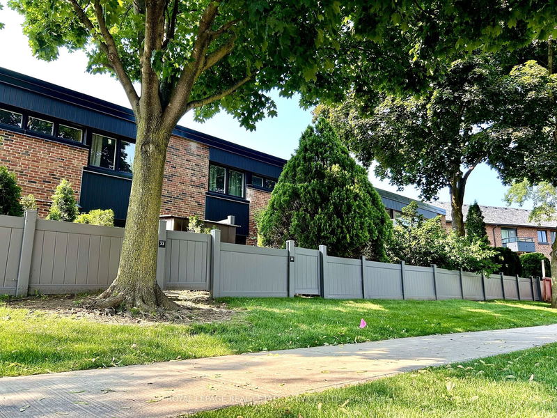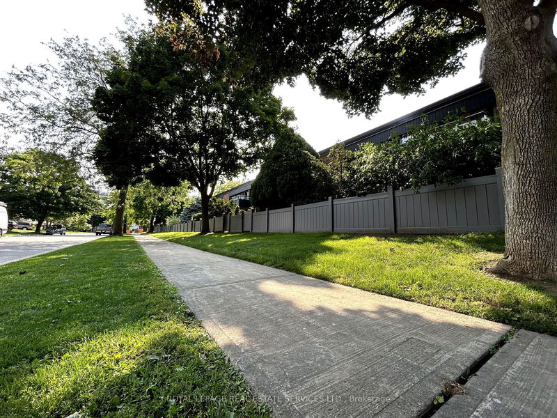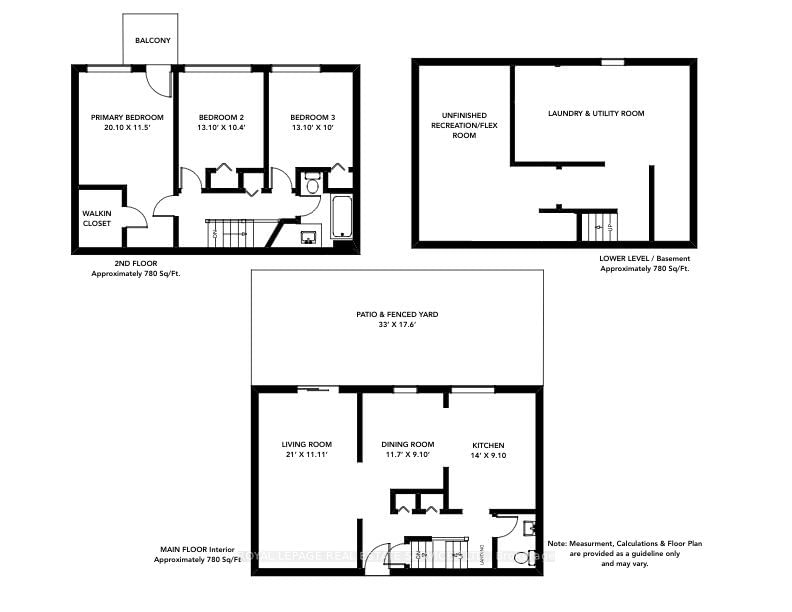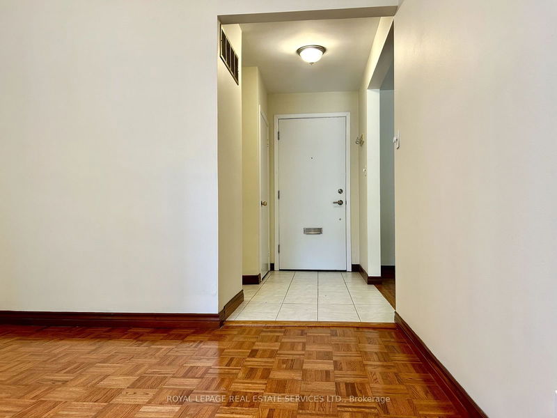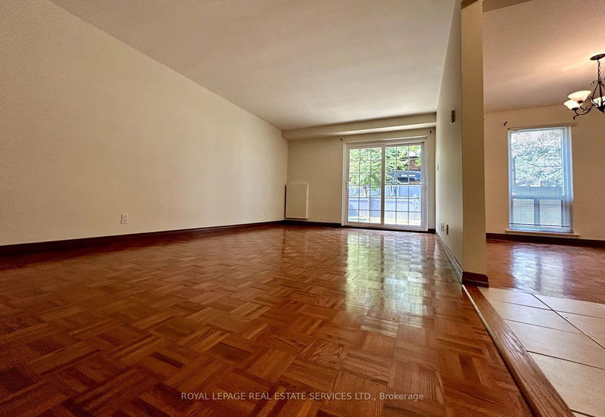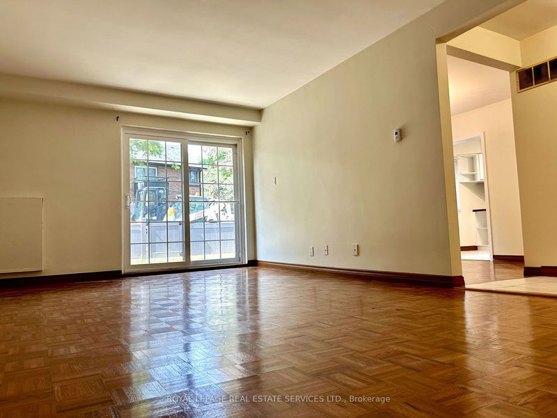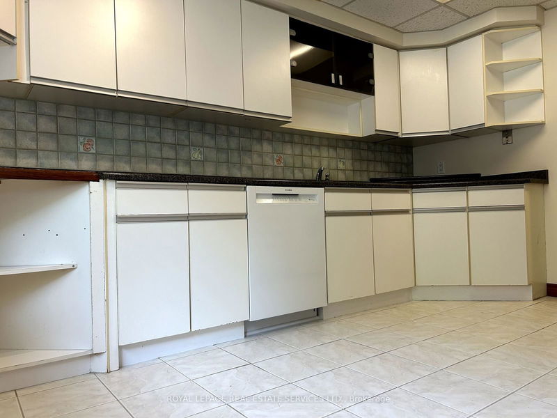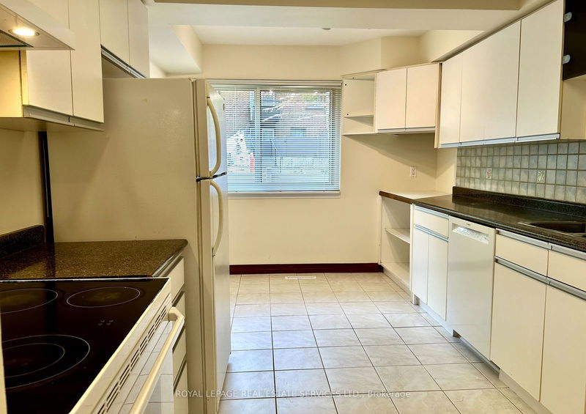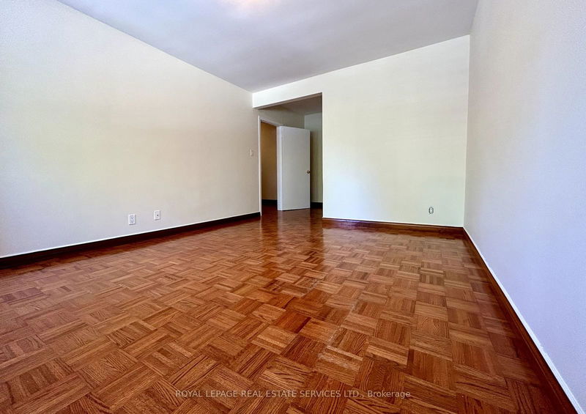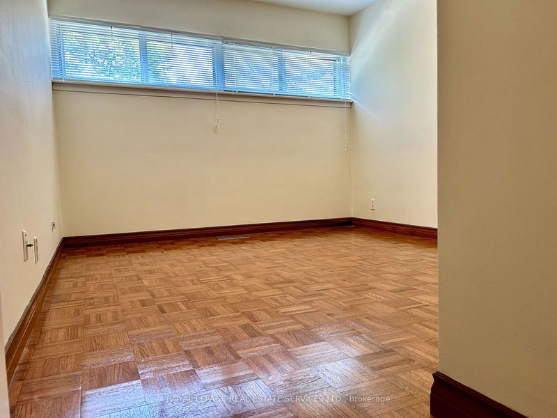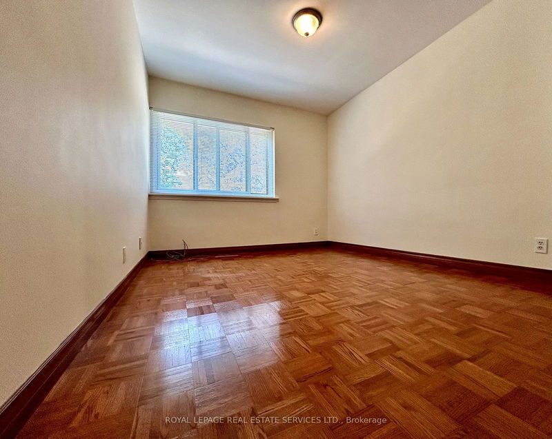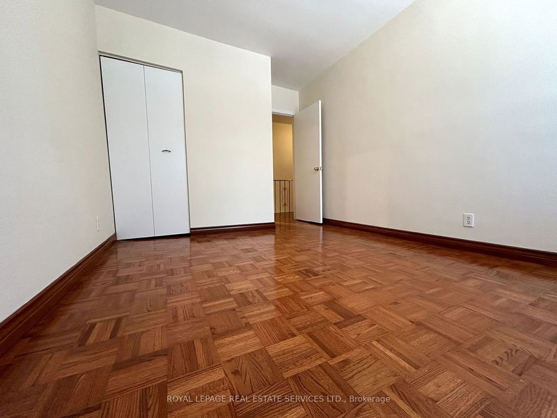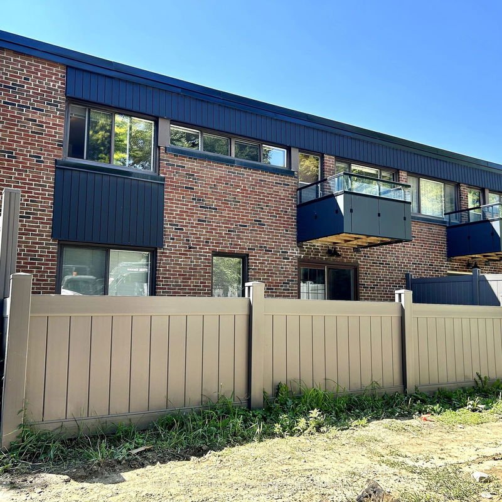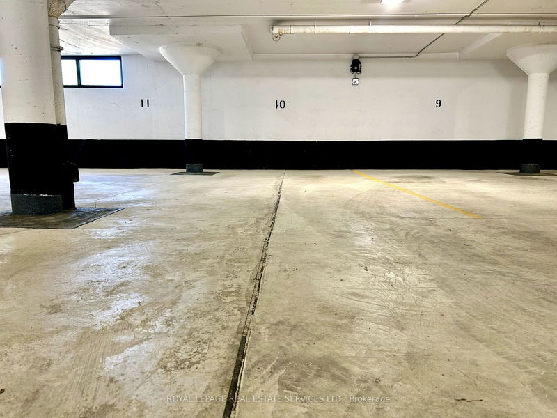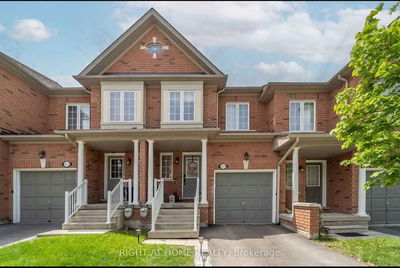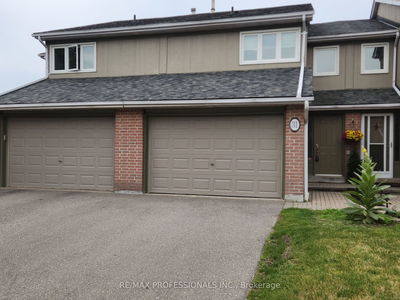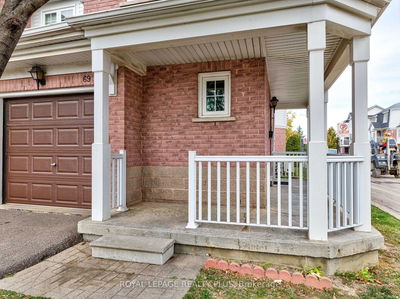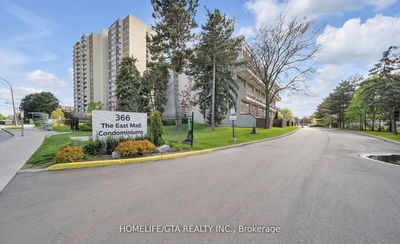Markland Woods - Tyne Terrace Homes! Bright, Spacious, Functional 3-Bedroom, 1500+ Sq/Ft. [Plus Unfinished Basement], 1.5 Bath, End-Unit Townhome in Prime Markland Wood. Inviting and well-maintained this townhome features a super functional floor plan and tons of natural light throughout plus a walk-out to a fully fenced terrace and yard - perfect for outdoor relaxation and entertaining. Key Features: Three Generous Bedrooms: Including a primary bedroom with walk-in closet and private balcony. Bright & Airy Main Floor: includes a welcoming foyer, large living room with walk-out to the terrace/yard, a large dining room and eat-in kitchen with large windows overlooking the yard and powder room. Untouched Basement: Provides ample space for storage, laundry and recreational activities. Tons of Storage Throughout. Great Location: Steps to: amenities, schools, parks, recreation centre, pool, TTC and easy access to highways and airport. Incredible value in the sought-after Markland Wood community.
详情
- 上市时间: Saturday, July 27, 2024
- 城市: Toronto
- 社区: Markland Wood
- 交叉路口: Bloor Street W & Mill Road
- 详细地址: 45-51 Broadfield Drive, Toronto, M9C 5P2, Ontario, Canada
- 厨房: Eat-In Kitchen, O/Looks Backyard
- 客厅: W/O To Patio, W/O To Yard
- 挂盘公司: Royal Lepage Real Estate Services Ltd. - Disclaimer: The information contained in this listing has not been verified by Royal Lepage Real Estate Services Ltd. and should be verified by the buyer.

