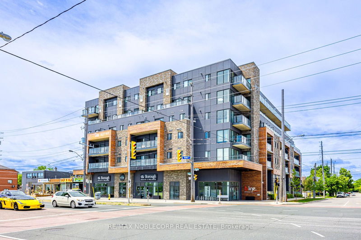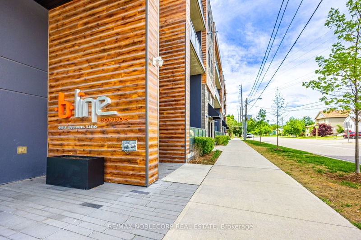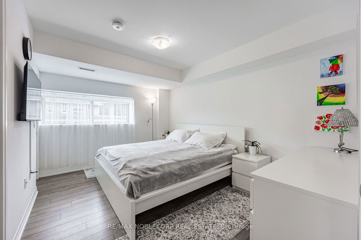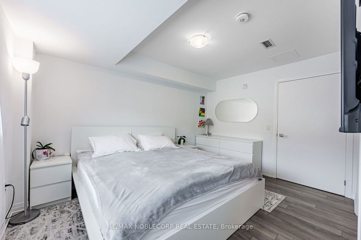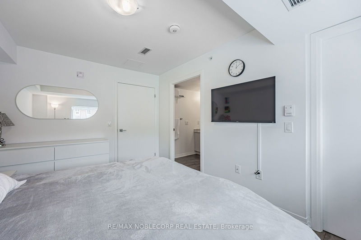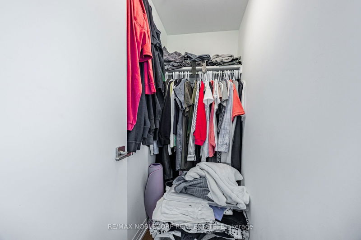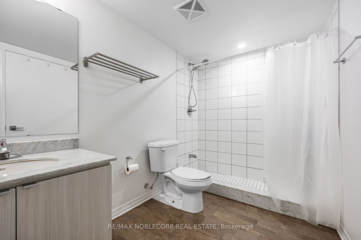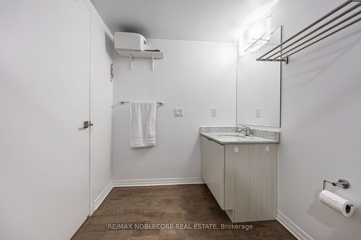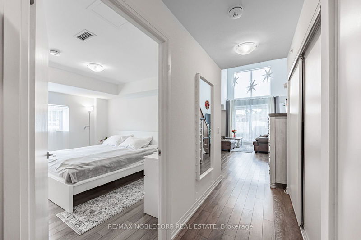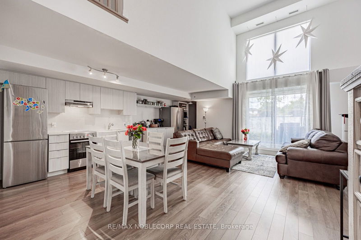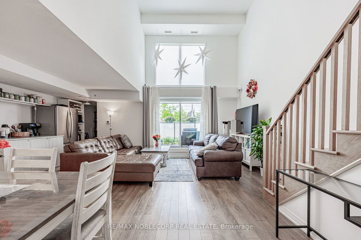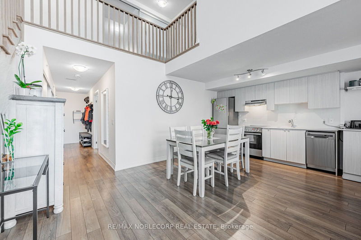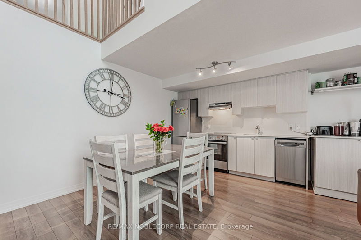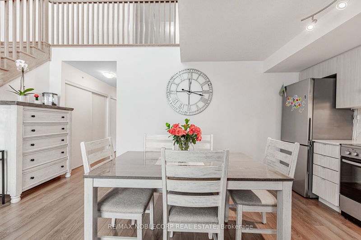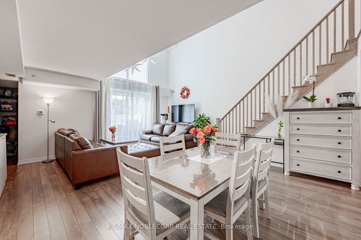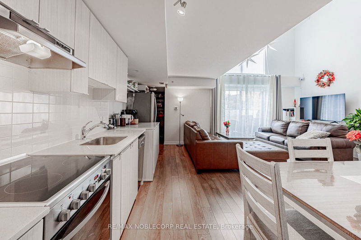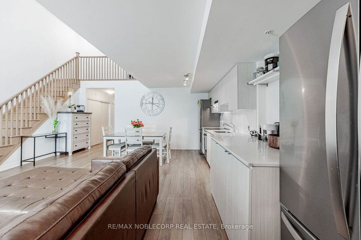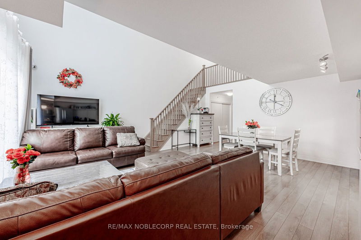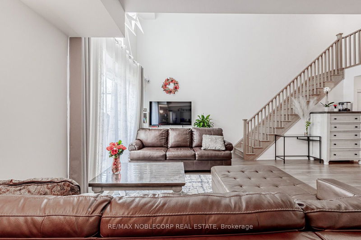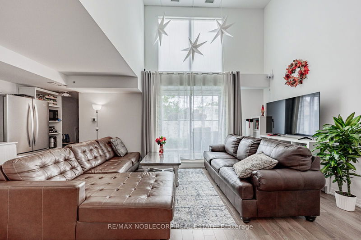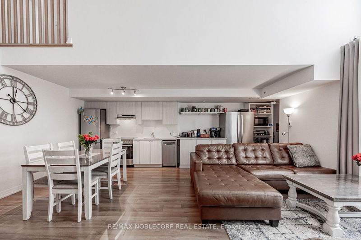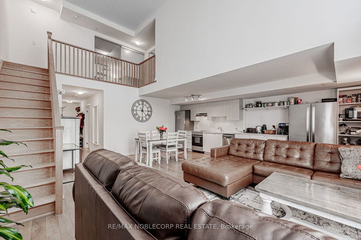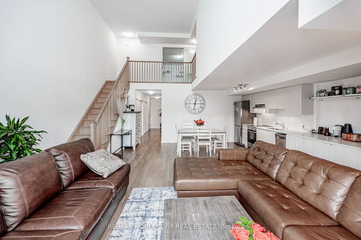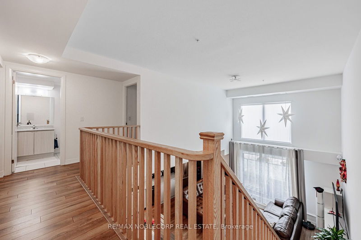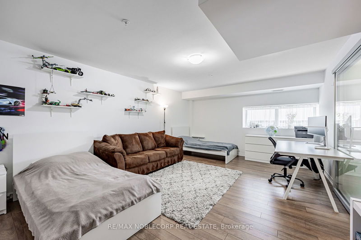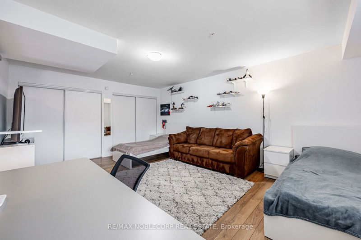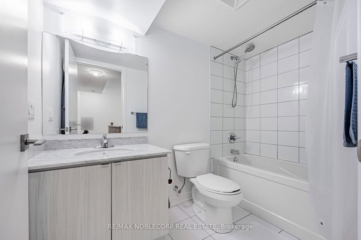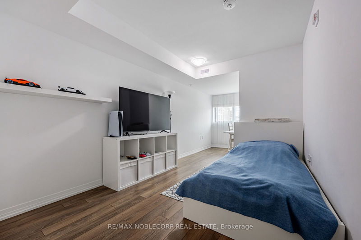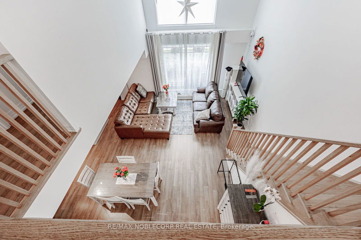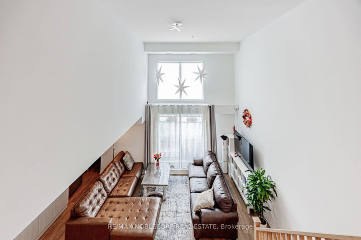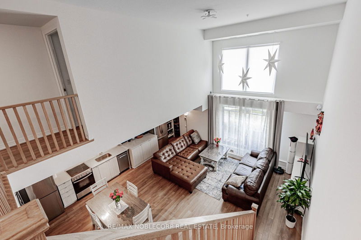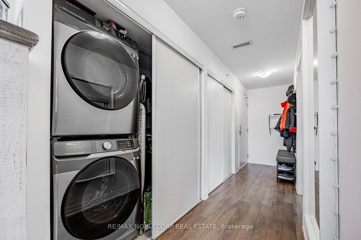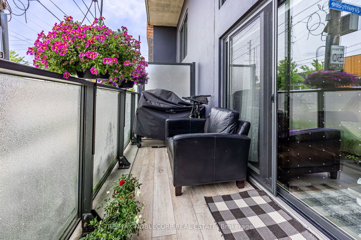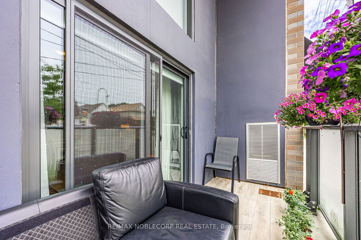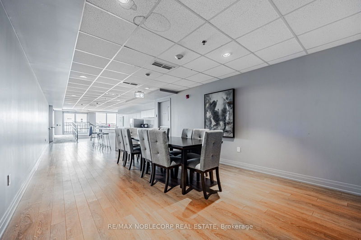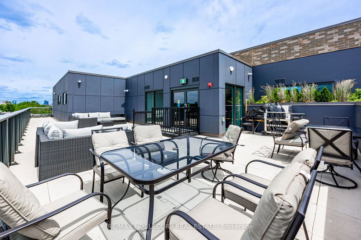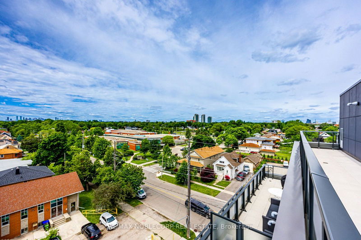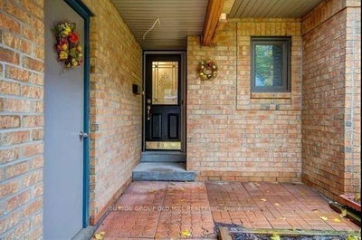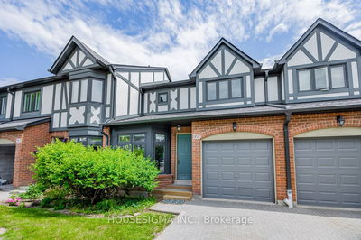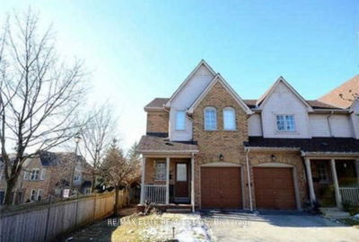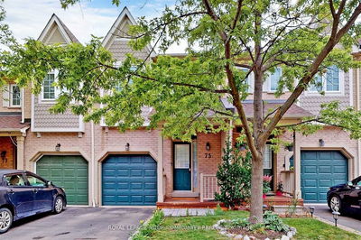Welcome To This Exceptional Two-Storey Loft In A Serene Low-Rise Condo Building In A Quiet Neighbourhood.Meticulously Designed, This 1740 Square Foot Unit Features 3 Bedrooms, 2 Full-Size Washrooms, And Luxurious Finishes Throughout, Making It Perfect For A Family. The Main Level Boasts An Open-Concept Living Area With Soaring Ceilings, Expansive Windows, And A Modern Kitchen Equipped With Stainless Steel Appliances And An Island Perfect For Entertaining. Additionally, This Level Includes A Spacious Bedroom With An Ensuite. The Upper Level Offers An Oversized Bedroom With Double Closets, A Full-Size Washroom, And A Third Bedroom. Step Out Onto The Terrace, Ideal For A BBQ And Outdoor Enjoyment. With Dual Entry Points, Secure Parking, And Proximity To Highway 427, This Home Provides Easy Access To Downtown Toronto And A Wealth Of Amenities, Making It The Ultimate Urban Retreat. Schedule A Viewing Today And Discover Your New Home.
详情
- 上市时间: Friday, August 02, 2024
- 城市: Toronto
- 社区: Alderwood
- 交叉路口: Brown's Line & Horner
- 详细地址: 101-408 Browns Line, Toronto, M8W 0C3, Ontario, Canada
- 厨房: Modern Kitchen, Stainless Steel Appl, Open Concept
- 客厅: Open Concept, Combined W/Dining, W/O To Terrace
- 挂盘公司: Re/Max Noblecorp Real Estate - Disclaimer: The information contained in this listing has not been verified by Re/Max Noblecorp Real Estate and should be verified by the buyer.

