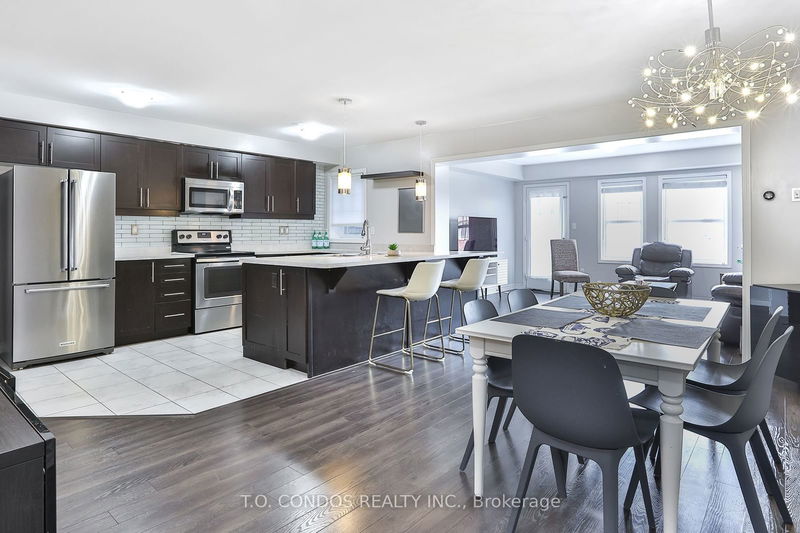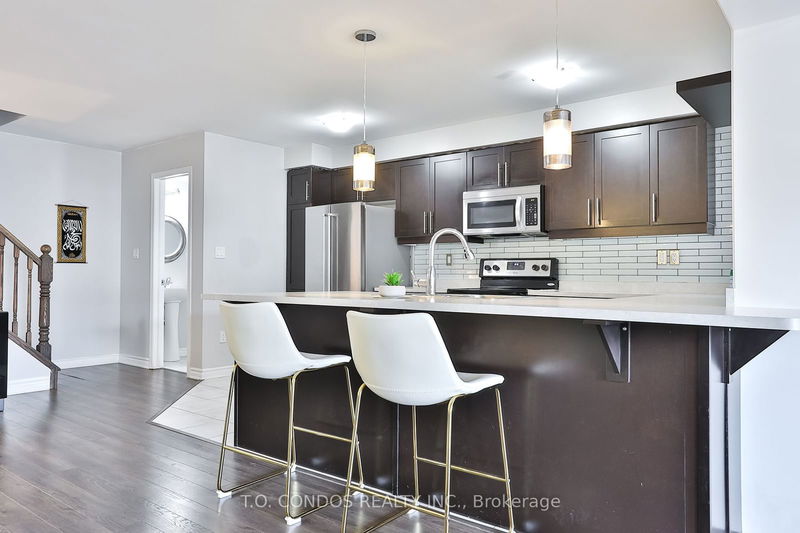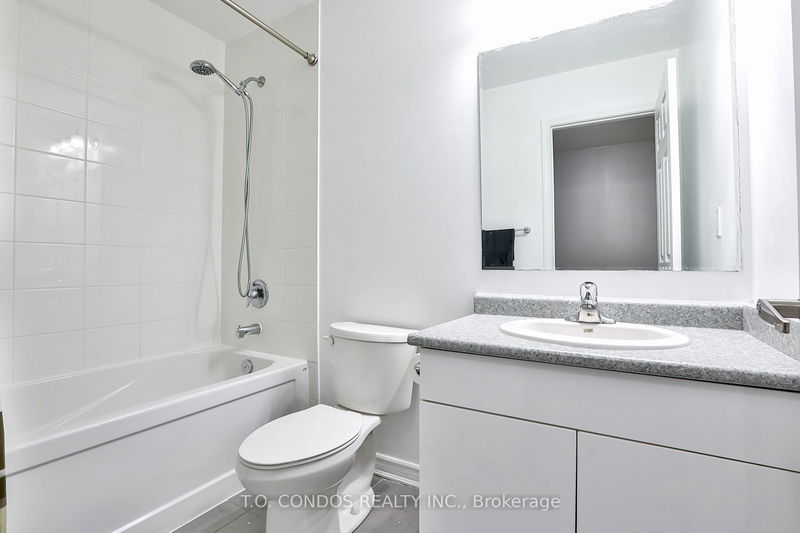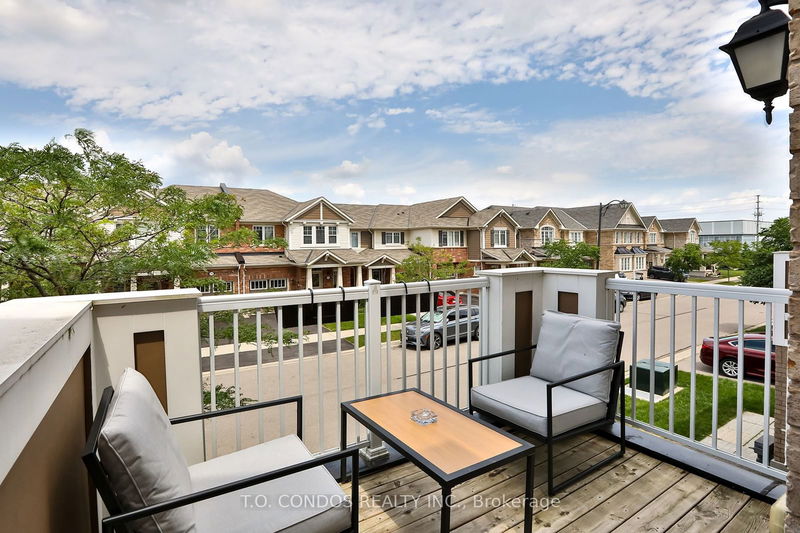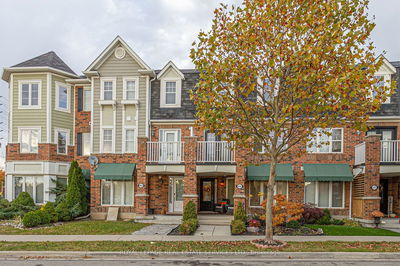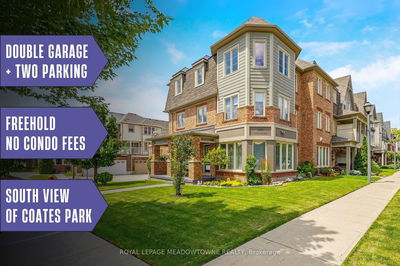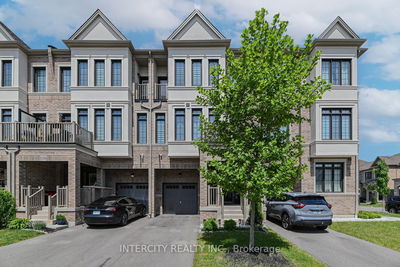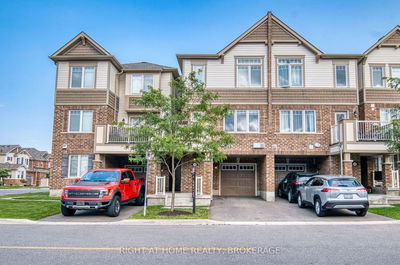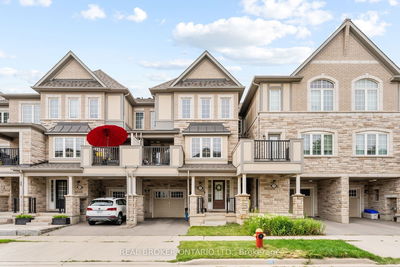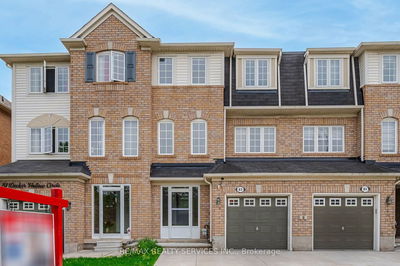Presenting A Rare Opportunity To Own A Meticulously Maintained Mattamy-Built 'Tansley' Energy-Star Completely Freehold Townhome With 3 Bedrooms & 2.5 Bathrooms, 1536 Sq Ft, Providing An Abundance Of Space. Modern Open Concept Floor Plan, Dining Room & Family Room W/ Laminate Floors & W/O To Balcony, Eat-In Kitchen W/ Upgraded Cabinets, Glass Backsplash, S/S Appliances, Large Breakfast Bar & Pantry. A Main Floor Office/Study Area Provides Flexibility, While An Additional Storage Locker Near The Main Entrance Enhances Convenience. With No Side-Walk, The Driveway Accommodates Parking For 2 Cars, Complemented By A Garage With Direct House Access And Space For A Third Vehicle. Conveniently Located In The Most Desirable Hawthorne Village Just Minutes From The Milton GO Station, 401/407 And All Essential Shopping & Amenities.
详情
- 上市时间: Tuesday, August 13, 2024
- 3D看房: View Virtual Tour for 1743 Copeland Circle
- 城市: Milton
- 社区: Clarke
- 详细地址: 1743 Copeland Circle, Milton, L9T 8X8, Ontario, Canada
- 家庭房: Laminate, Coffered Ceiling, W/O To Balcony
- 厨房: Ceramic Back Splash, Backsplash, Pantry
- 挂盘公司: T.O. Condos Realty Inc. - Disclaimer: The information contained in this listing has not been verified by T.O. Condos Realty Inc. and should be verified by the buyer.







