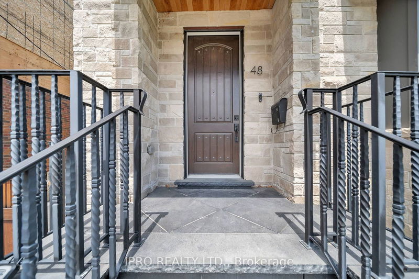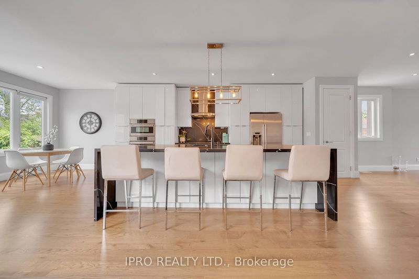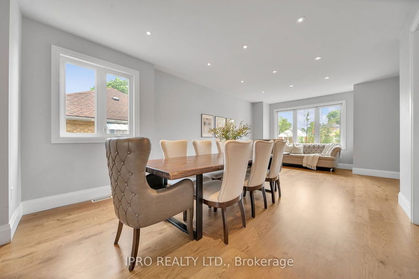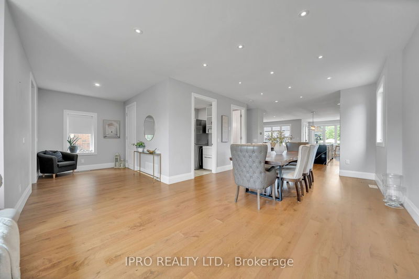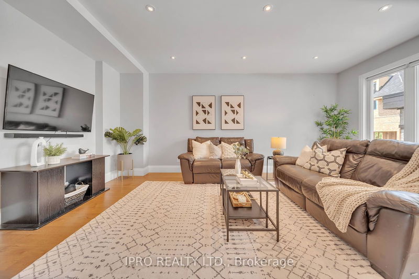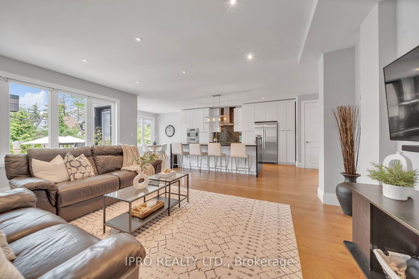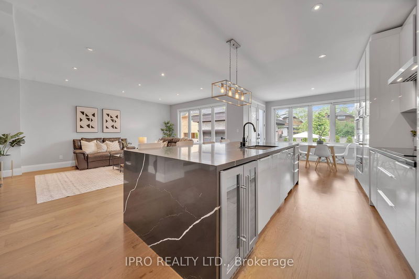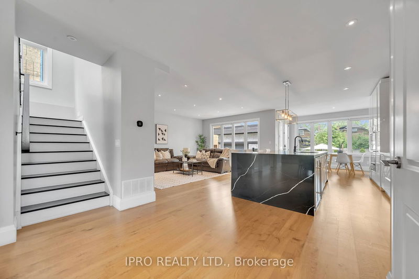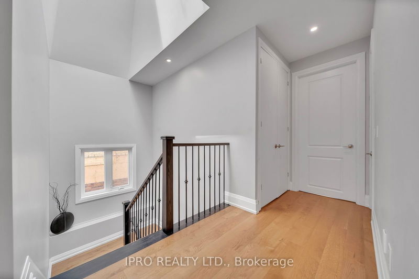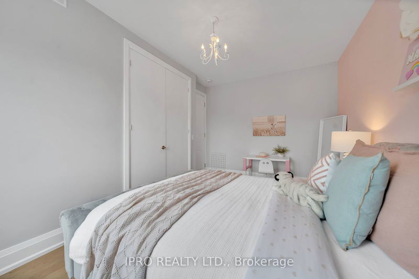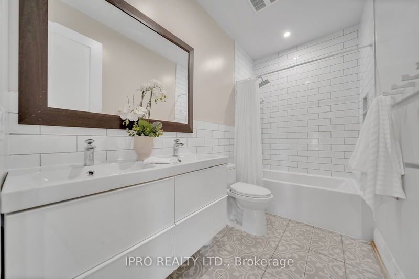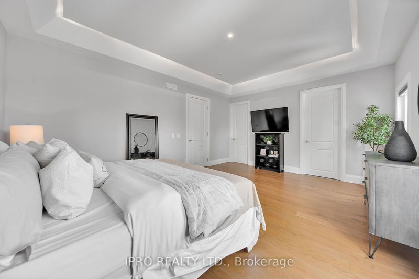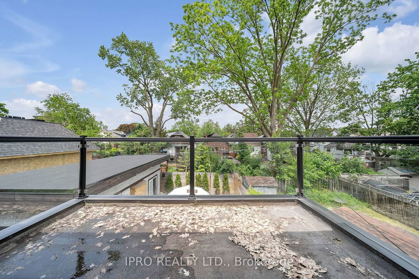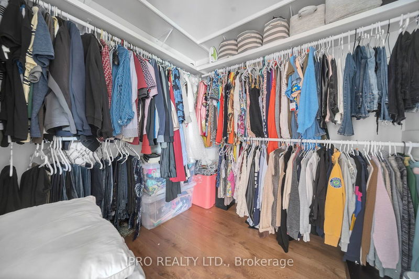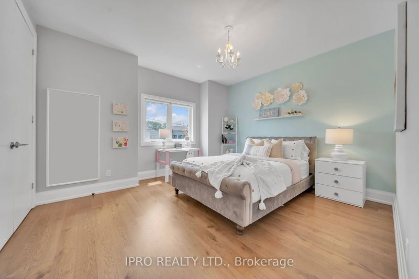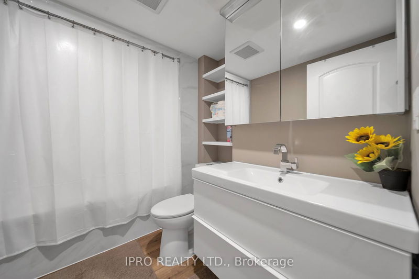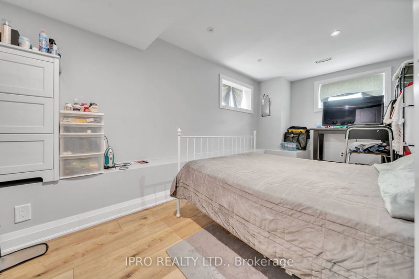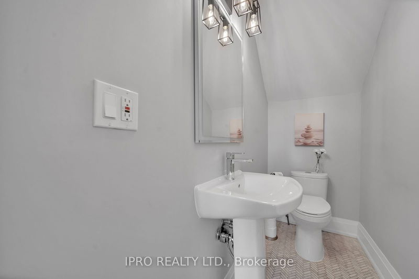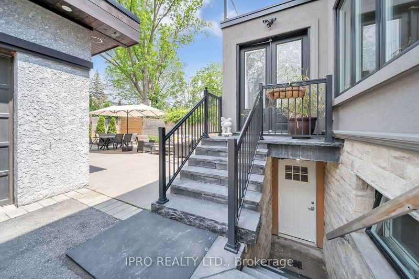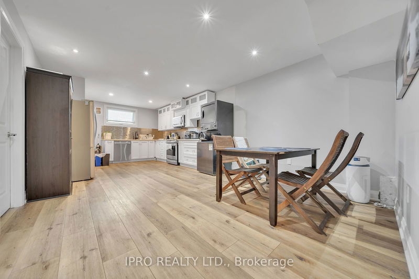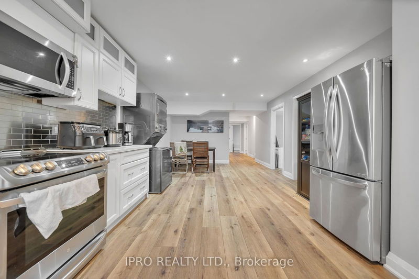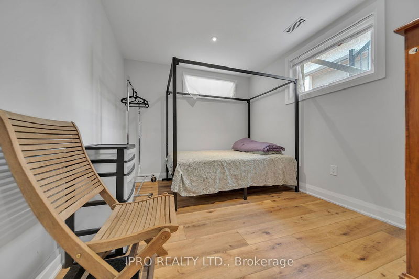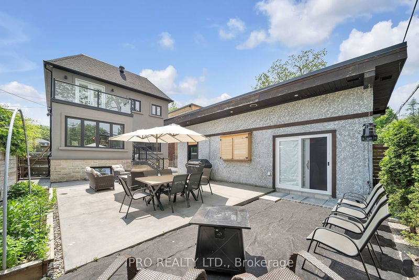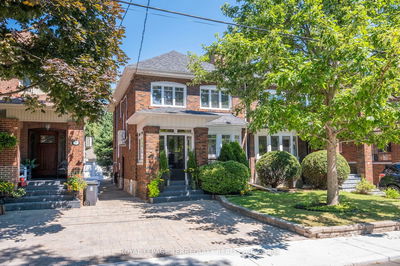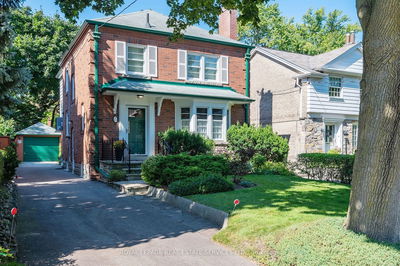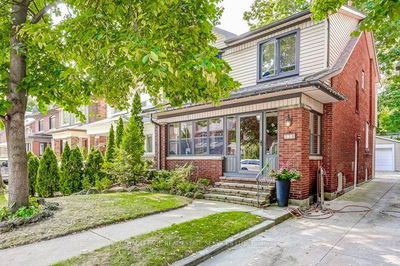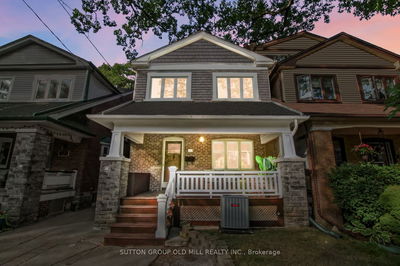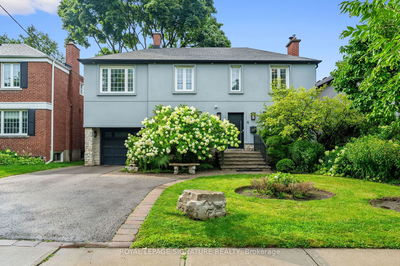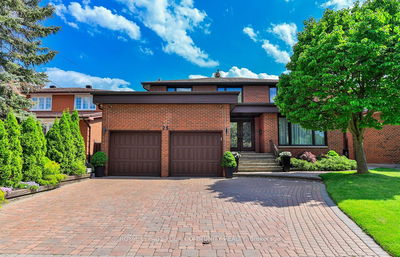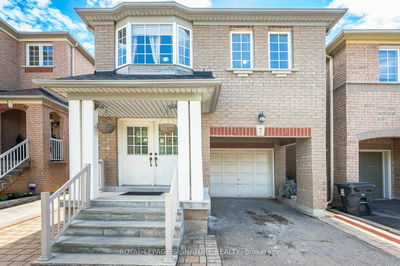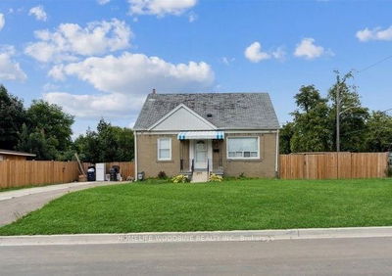This Exquisite Designed, Recent Renovated Home Is A Must See! Owner Has Truly Built This HomeWith End User In Mind. Hydronic Floors Thru Out Entire Home. 3300 Sqft (Including Basement) OfLiving Space. Gorgeous Custom Kitchen/Massive Kitch Island With Quartz Countertops/ StainlessSteel BOSH Appliances, 4 Generous Sized Bedrooms, Finished Basement Is Potential In Law Suite/Income With 4 Brs. High End Features Include: Skylight, 10ft Vaulted Ceiling In Primary BR. MainFloor & 2nd/9 Ft. Basement 8ft., This Property Is Close To Amenities, Schools, Parks, AndTransportation Options. Don't Miss Out On The Opportunity To Make This Your Dream Home!
详情
- 上市时间: Monday, August 12, 2024
- 3D看房: View Virtual Tour for 48 William Street
- 城市: Toronto
- 社区: Weston
- 交叉路口: Lawrence Ave & Weston Rd
- 详细地址: 48 William Street, Toronto, M9N 2G7, Ontario, Canada
- 厨房: Centre Island, Stainless Steel Appl
- 客厅: Open Concept, Hardwood Floor, Pot Lights
- 家庭房: Open Concept, Large Window, Pot Lights
- 挂盘公司: Ipro Realty Ltd. - Disclaimer: The information contained in this listing has not been verified by Ipro Realty Ltd. and should be verified by the buyer.


