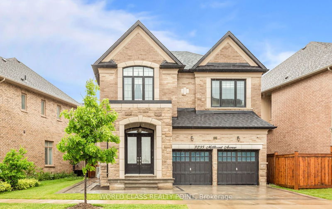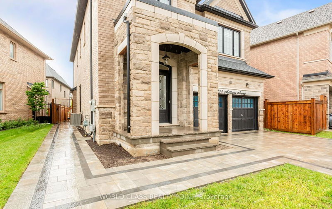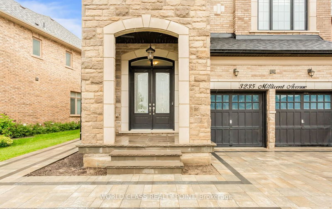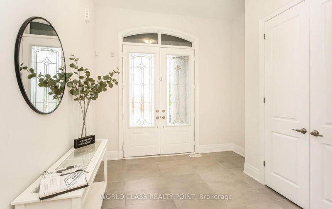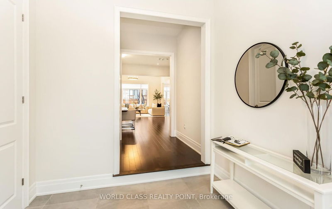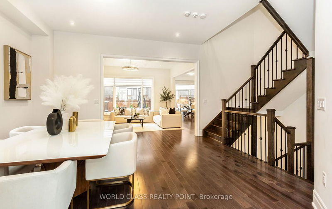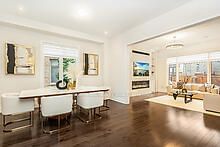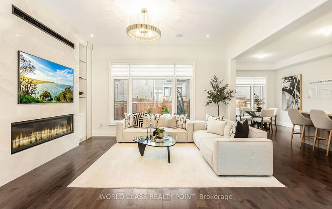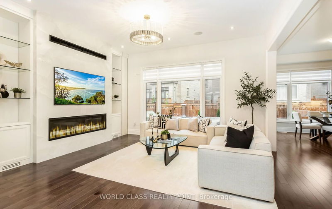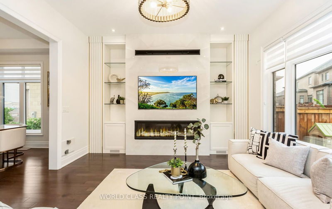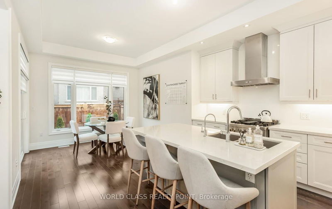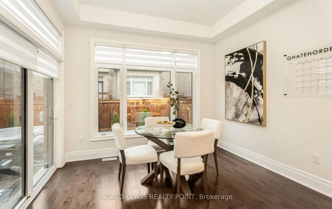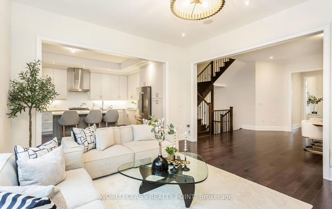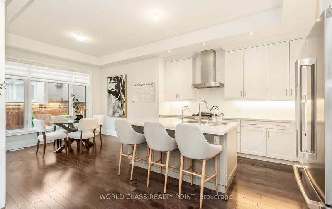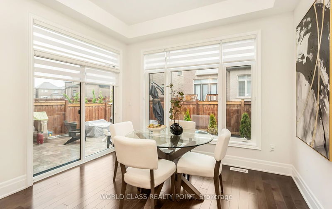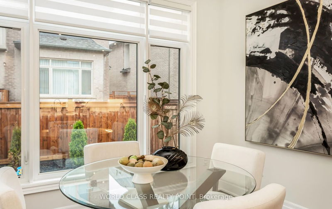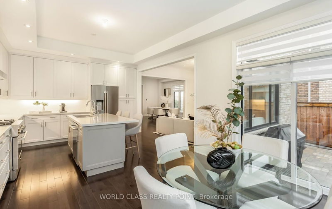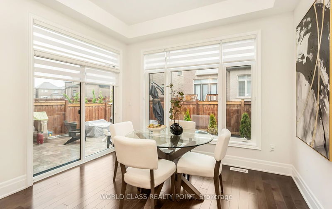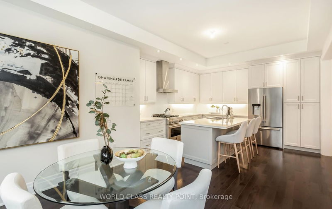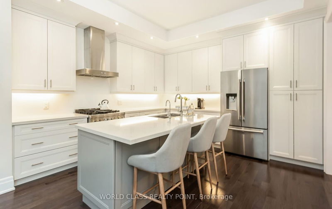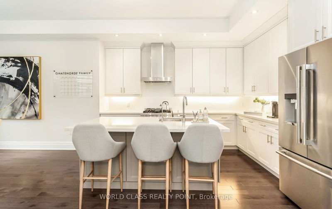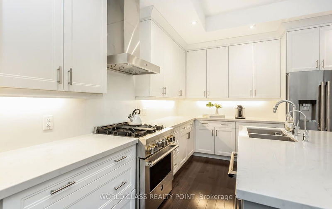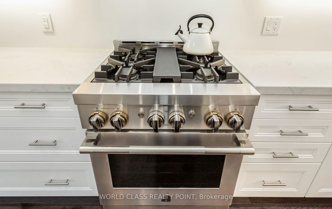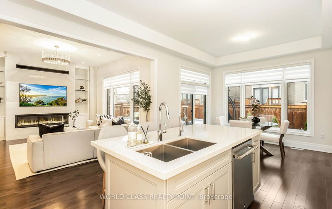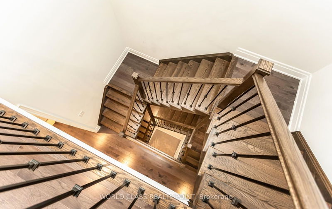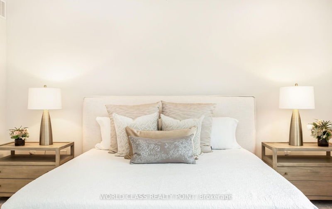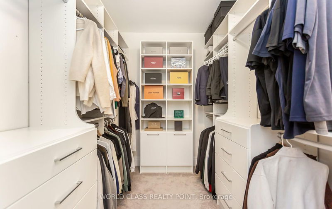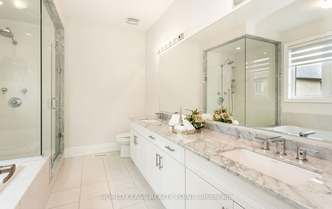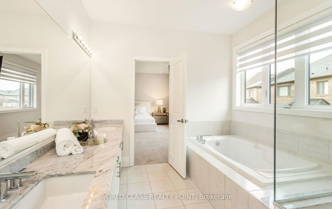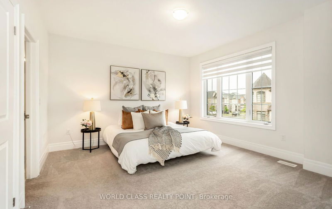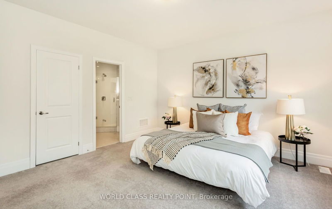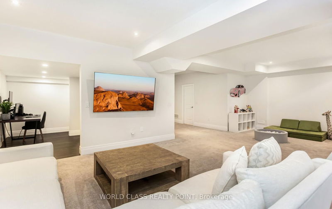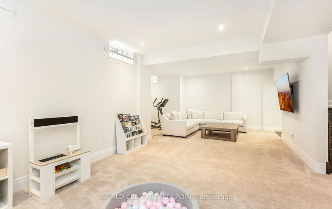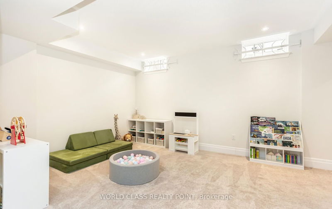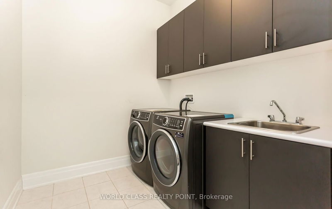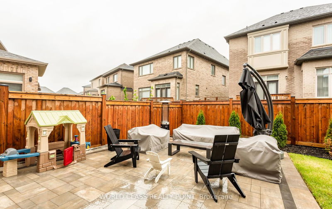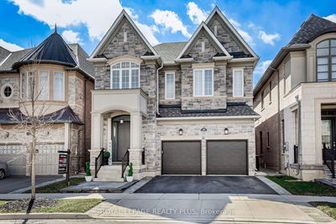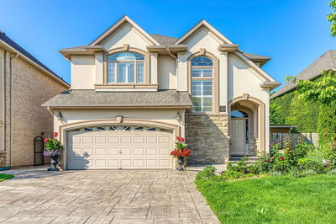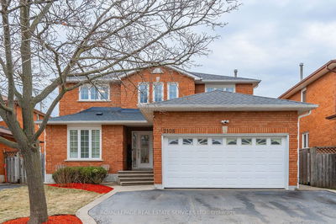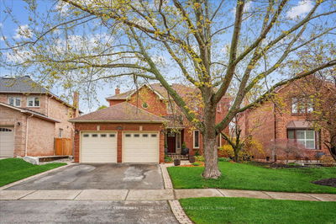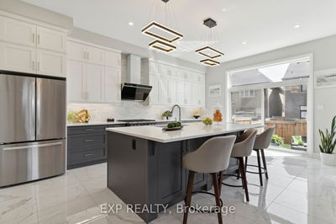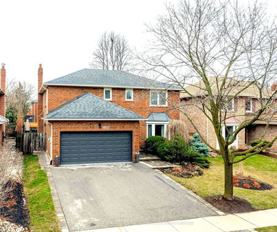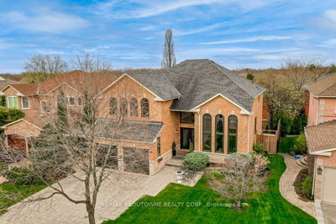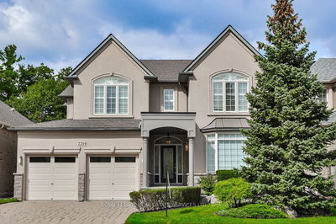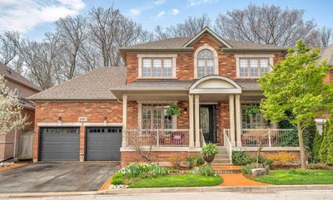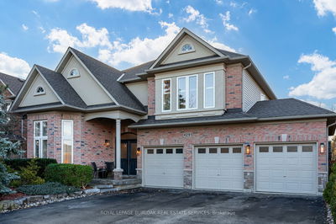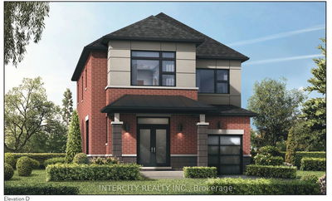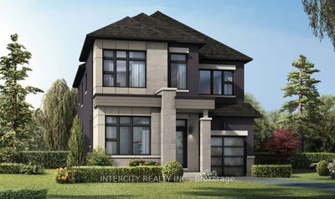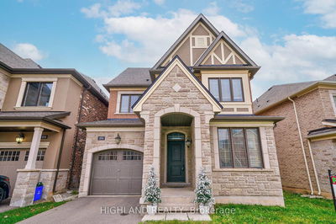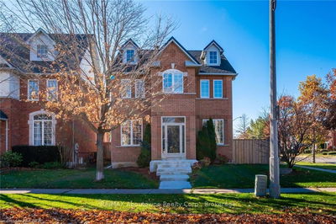Stunning New Home In Seven Oaks Community In Deseriable Oakville Location. Upscale Custom Quality Build Offers A Modern Flare With 10' Smooth Ceilings On The Main, 9' On The 2nd & A 9' Finished Basement. Large Impressive Entry Door And Foyer. Upgraded Kitchen W/Quartz Counter, Blanco Sink, Soft Close Extended Uppers. Hardwood Through Out Main Floor, Main floor fire Place Floor-ceiling Fireplace with decorative shelves and gold trim lighting; Oak Stairs W/Wrought Iron Pickets. Extensive Potlights. 7" Baseboards. Large Laundry Rm W/ B/I Cabinetry.Extras: This home has been pampered and lived in with great care; During the stay lots of upgrades have been put in. Upgraded Kitchen Jen-Air Cooking range S/S Fridge and dish washer, high end cabinets and drawers; Open To Below Finished Basement With Lots Of Storage Space Still Remaining. Measurements Based On Builder's Plans. Garage floor is finished with epoxy flooring and 2 electric car charging stations and a car lift for extra car storage. List of upgrades: 1. Built-in speakers in family room; 2. Jenn-Air appliances 3. Hot water tank 4. 62" Napolean Fireplace 5. Secuty protective film on all windows 6. Custom-built closets in master bedroom and the baby-girl bedroom 7. Stone-work/landscaping around the house and backyard 8. Finihed basement by Builder 9. Car lift for Car in garage 10. two electric car charging sonnections 11. Sprinkler system (not connected); Car floor epoxy coated.
详情
- 上市时间: Monday, May 27, 2024
- 3D看房: View Virtual Tour for 3235 Millicent Avenue
- 城市: Oakville
- 社区: Rural Oakville
- Major Intersection: Dundas/6th Line
- 详细地址: 3235 Millicent Avenue, Oakville, L6H 7C5, Ontario, Canada
- 厨房: Hardwood Floor, Quartz Counter, Pot Lights
- 挂盘公司: World Class Realty Point - Disclaimer: The information contained in this listing has not been verified by World Class Realty Point and should be verified by the buyer.

