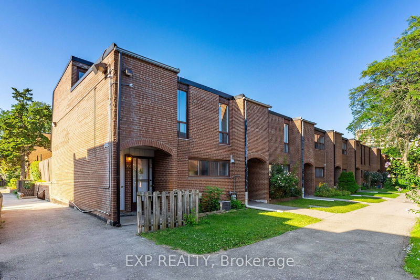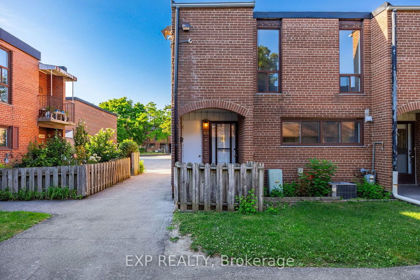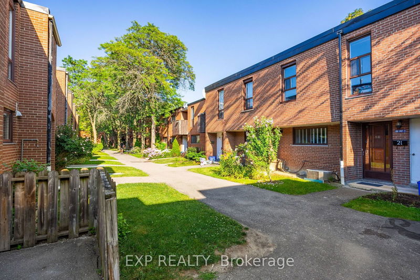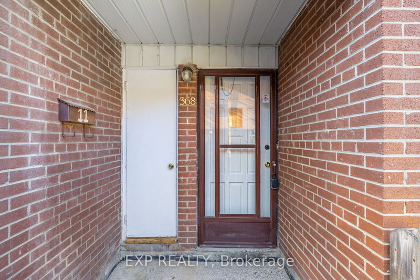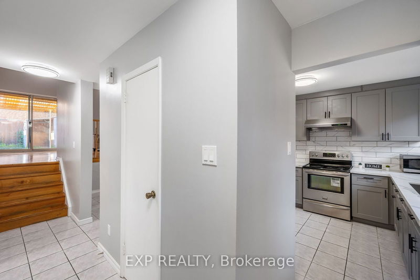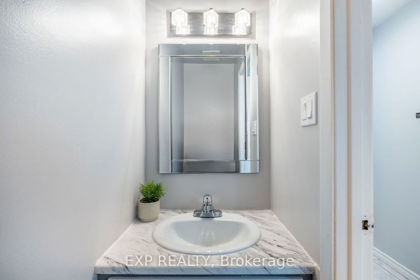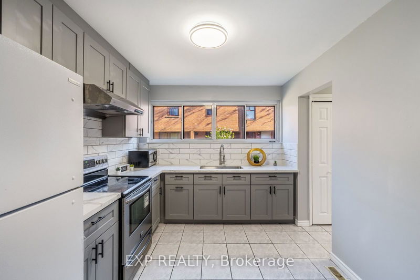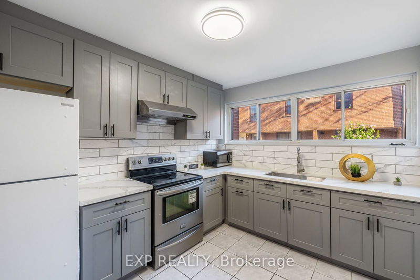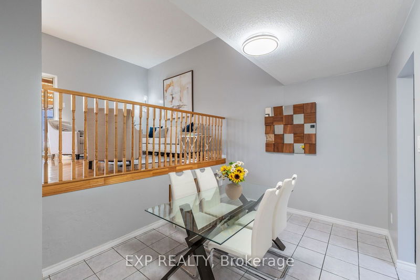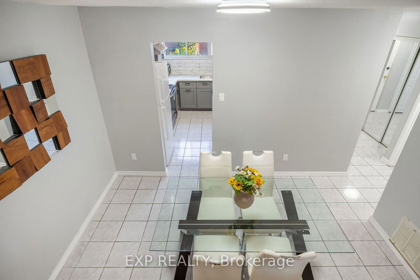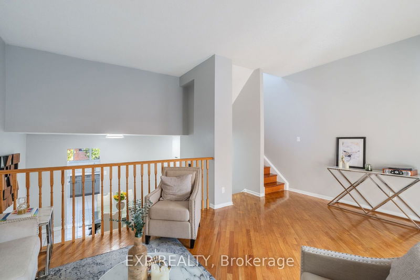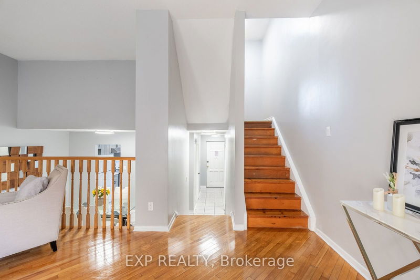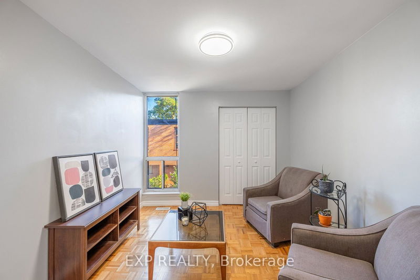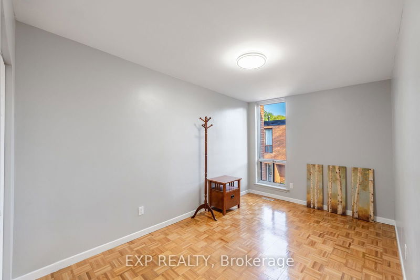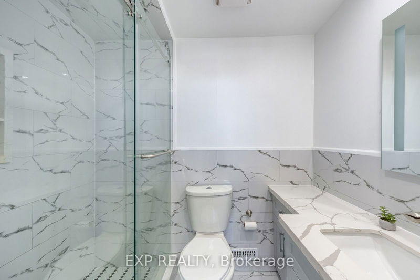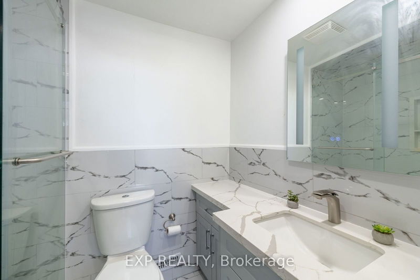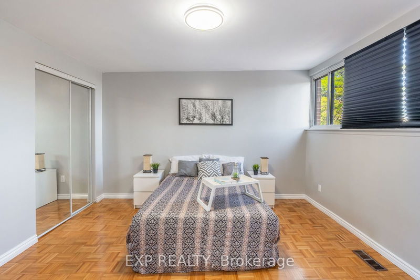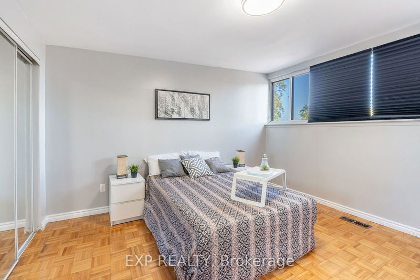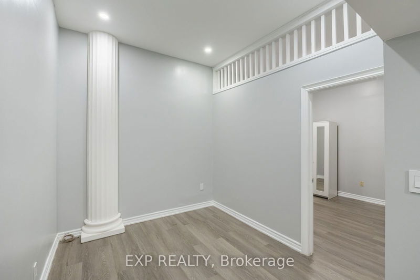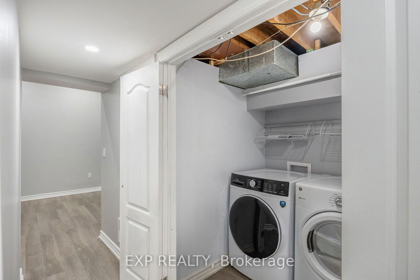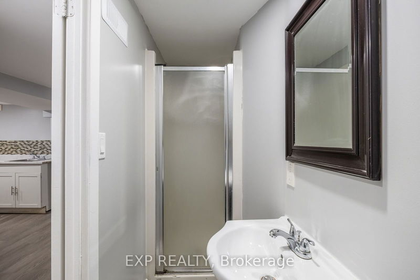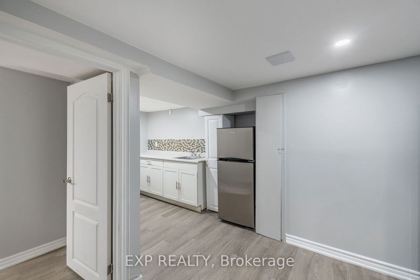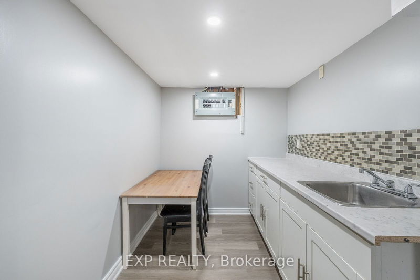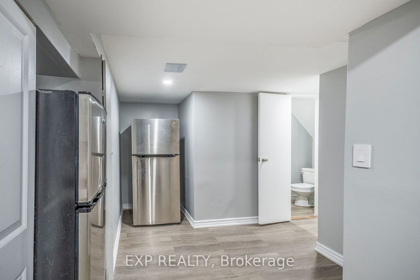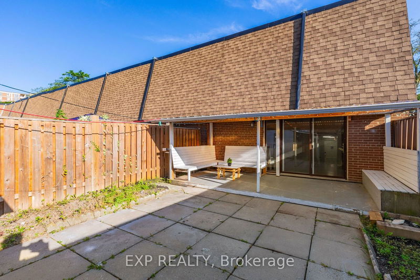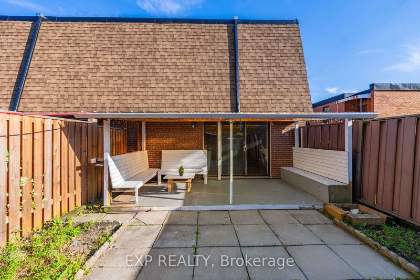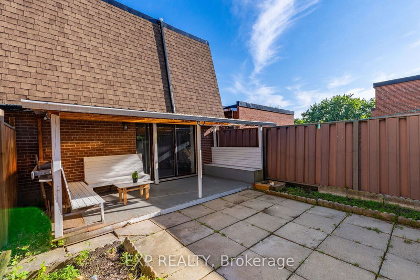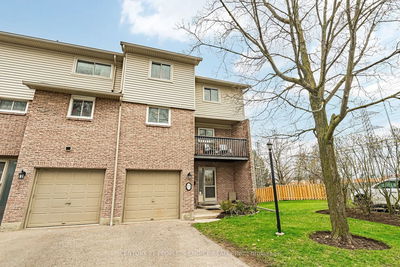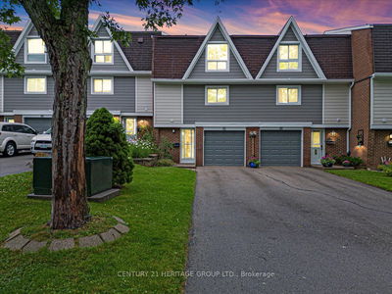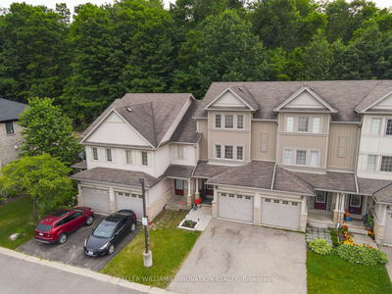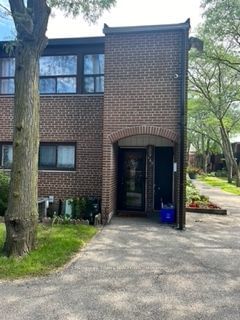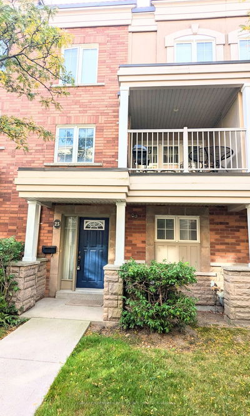Spacious Living Room and Renovated Kitchen sets the tone for this inviting condo townhouse, offering a perfect blend of comfort and practicality. The kitchen, featuring sleek quartz countertops and updated cabinetry, is a culinary delight, making meal preparation both efficient and enjoyable. Freshly painted from top to bottom, the entire home exudes a bright and welcoming atmosphere, ready for you to move in and make it your own.The expansive living room seamlessly opens to your private backyard, creating an ideal space for both relaxing and entertaining. Whether you're hosting summer barbecues or simply unwinding after a long day, this outdoor area offers a peaceful retreat. The fully renovated basement provides versatile space that can easily adapt to your needs, whether you envision it as a home office, playroom, or extra storage area.As a rare corner unit, this property stands out for its additional privacy and enhanced natural light, thanks to fewer neighboring walls and extra windows. The corner location also allows for a larger yard, providing more space for outdoor activities and gardening. This unique feature not only enhances your living experience but also offers a greater sense of tranquility and separation from the hustle and bustle of everyday life. With its blend of modern upgrades and thoughtful design, this condo townhouse is the perfect choice for those seeking both comfort and convenience in a vibrant community.
详情
- 上市时间: Thursday, August 08, 2024
- 3D看房: View Virtual Tour for 11-368 Driftwood Avenue
- 城市: Toronto
- 社区: Black Creek
- 详细地址: 11-368 Driftwood Avenue, Toronto, M3N 2P5, Ontario, Canada
- 客厅: Hardwood Floor, W/O To Patio
- 厨房: Ceramic Floor, Window
- 挂盘公司: Exp Realty - Disclaimer: The information contained in this listing has not been verified by Exp Realty and should be verified by the buyer.

