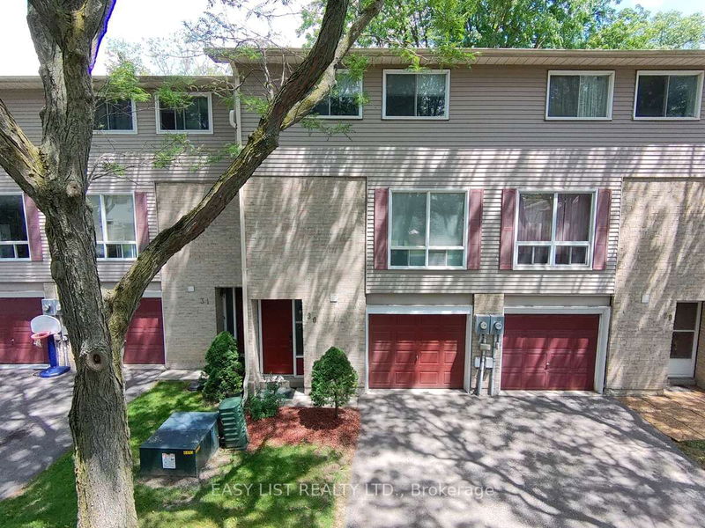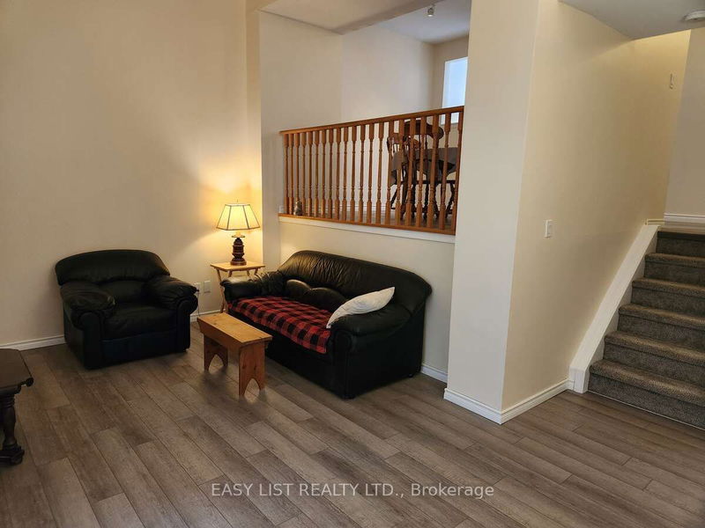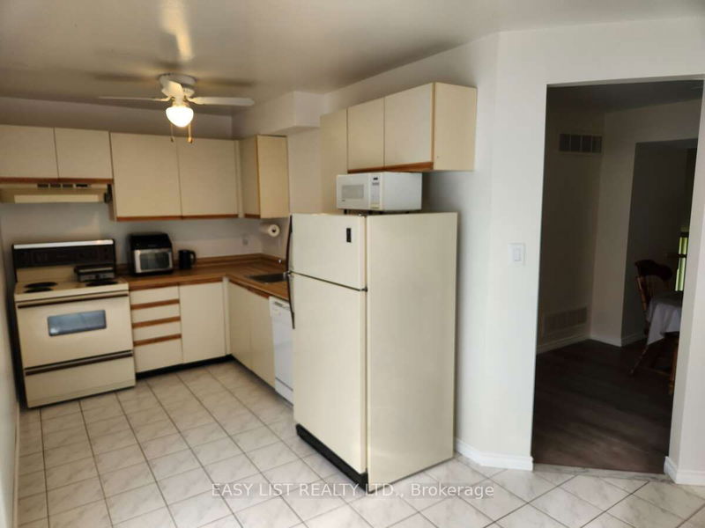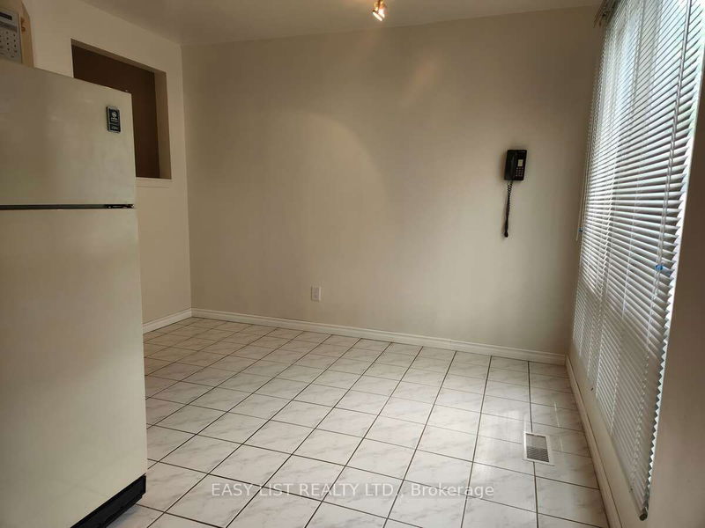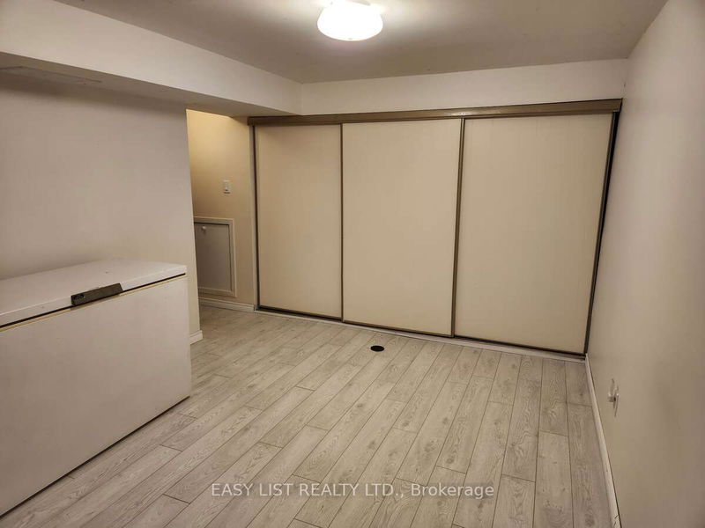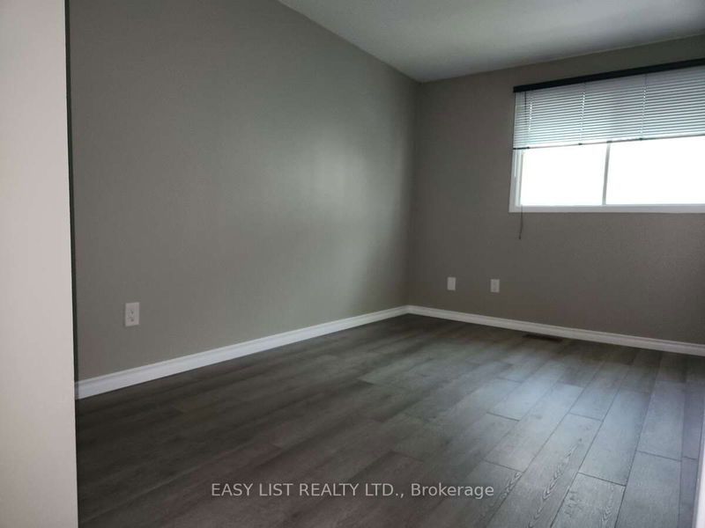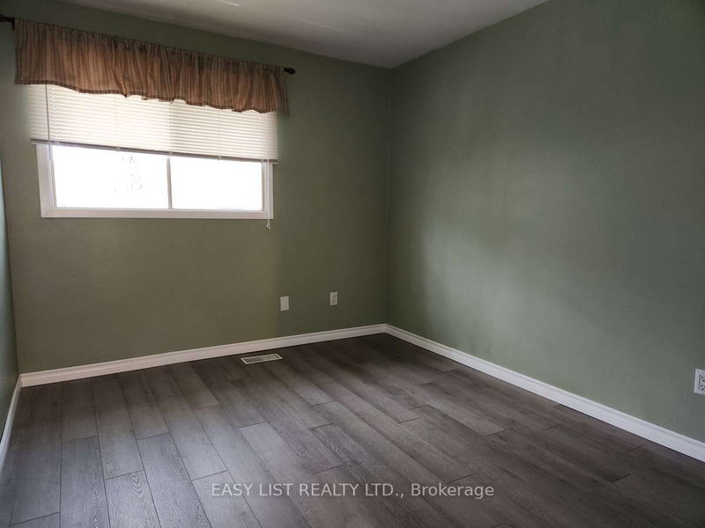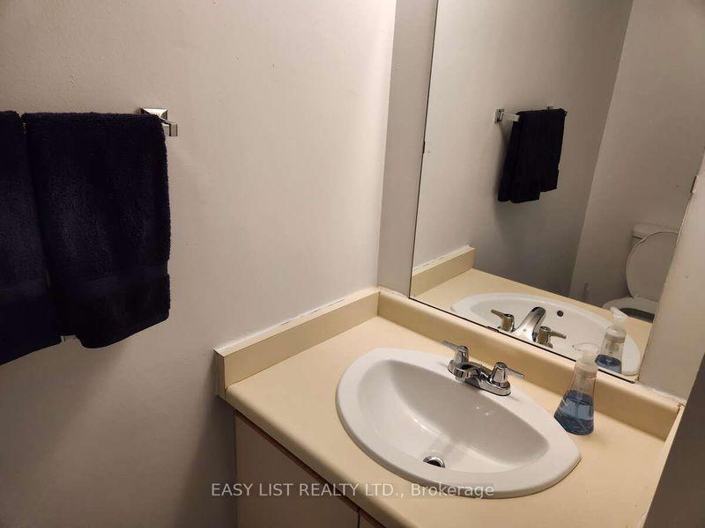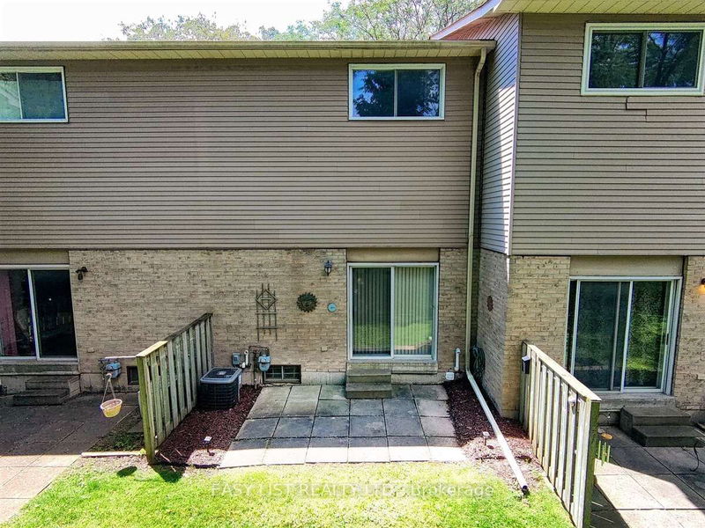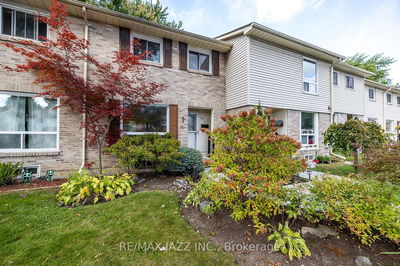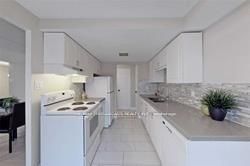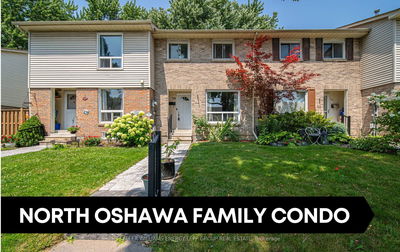For more info on this property, please click the Brochure button below. This spacious three-bedroom townhouse is situated in a tranquil cul-de-sac, offering a serene living environment. The property boasts mature shade trees in the front and rear, ensuring privacy and a connection with nature. Step inside to discover a light-filled open-concept main floor, featuring a generously sized living room with a vaulted ceiling, an overlooking dining room, and a large kitchen with breakfast area.The second floor comprises three bedrooms and a full bathroom, providing ample space for families or guests. The basement encompasses a recreation room, complete with concealed laundry facilities and a substantial storage area. An internal door from the front hallway leads to the attached garage, which offers ample storage shelves and accommodates a modern SUV comfortably.This townhouse is equipped with a natural gas furnace and water heater, as well as an air conditioner, ensuring year-round comfort.
详情
- 上市时间: Sunday, July 07, 2024
- 城市: Oshawa
- 社区: Centennial
- 交叉路口: Ritson Rd N / Beatrice St E
- 详细地址: 30-1133 Ritson Road N, Oshawa, L1G 7T3, Ontario, Canada
- 客厅: Main
- 厨房: Main
- 挂盘公司: Easy List Realty Ltd. - Disclaimer: The information contained in this listing has not been verified by Easy List Realty Ltd. and should be verified by the buyer.

