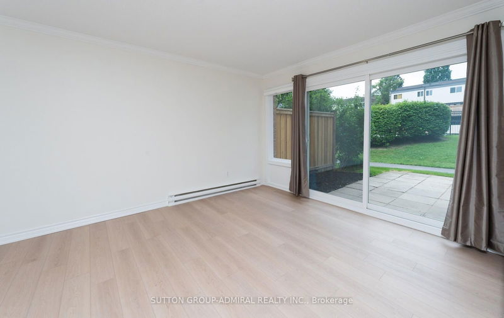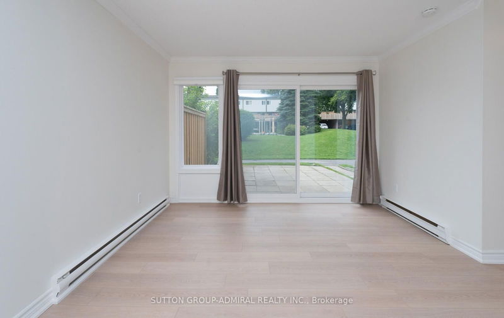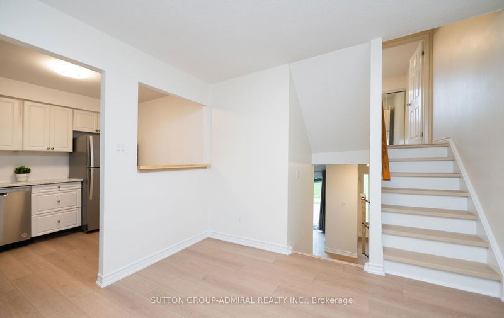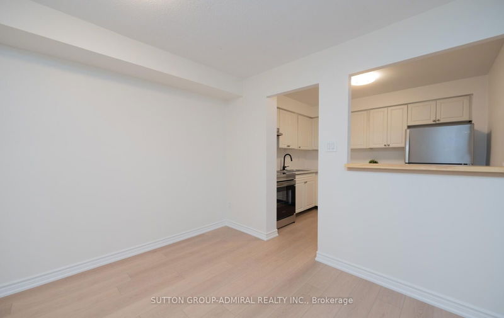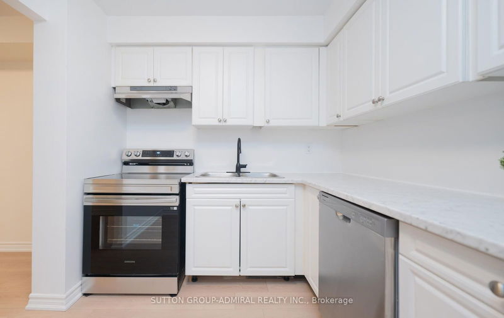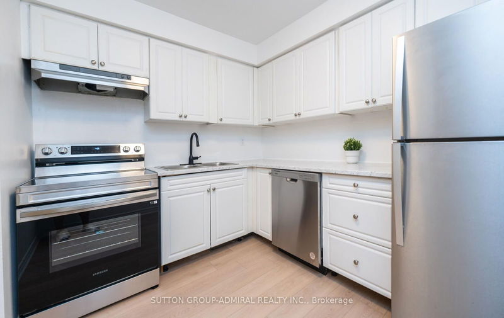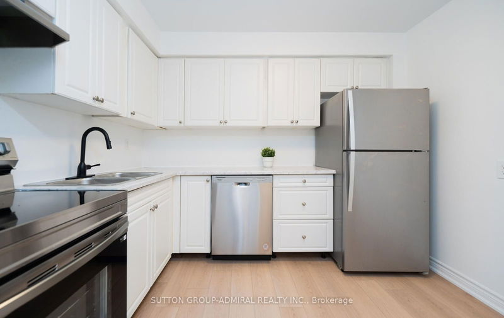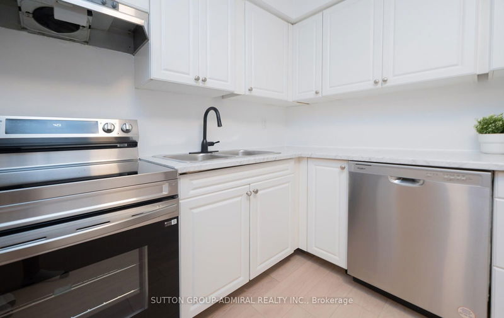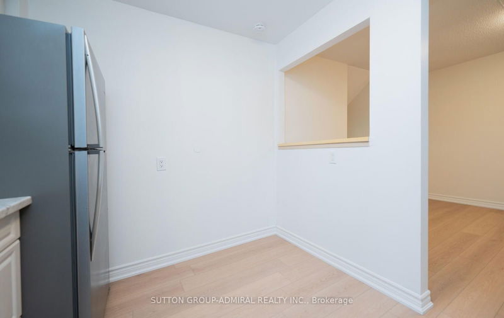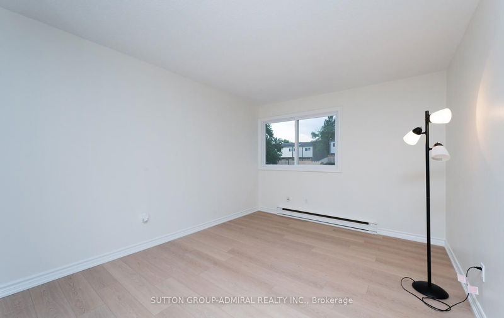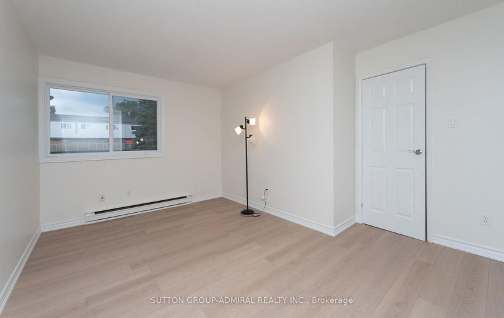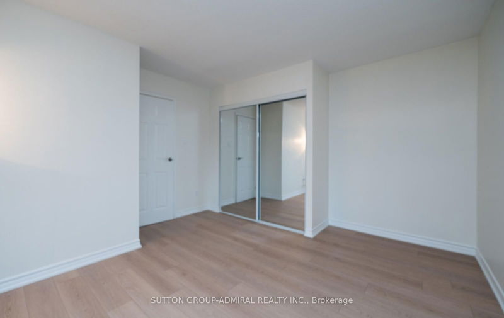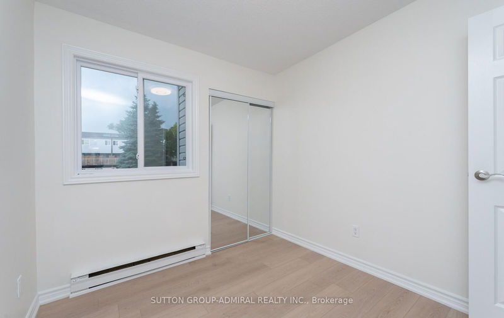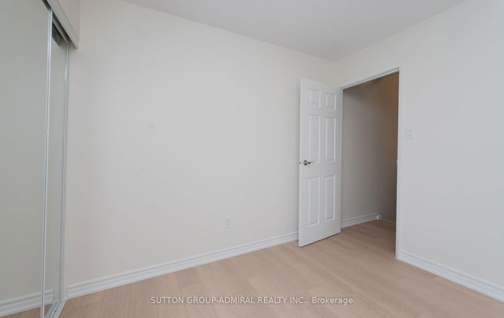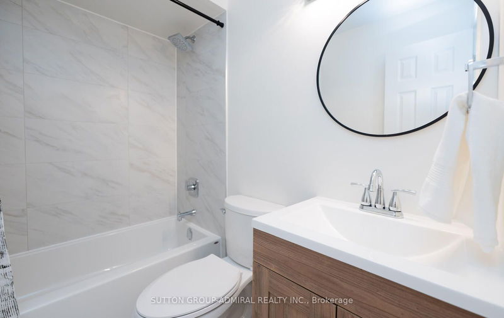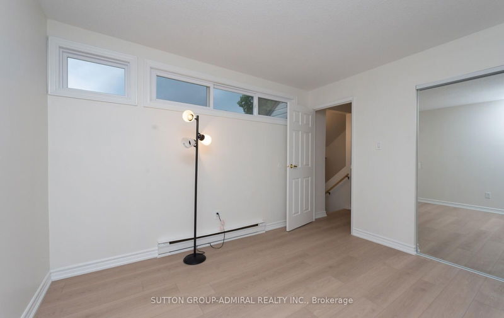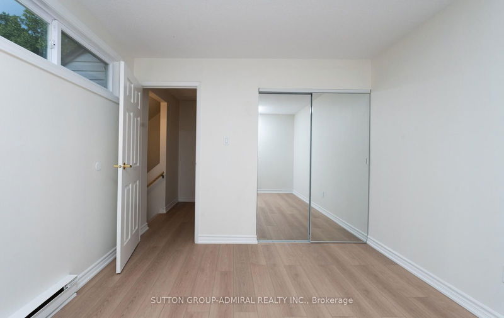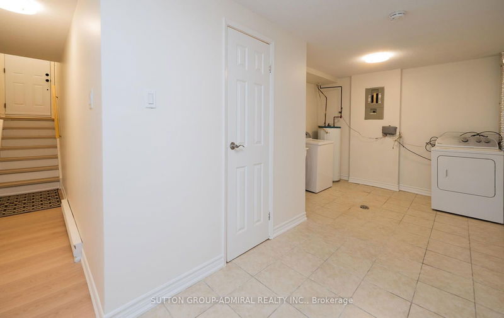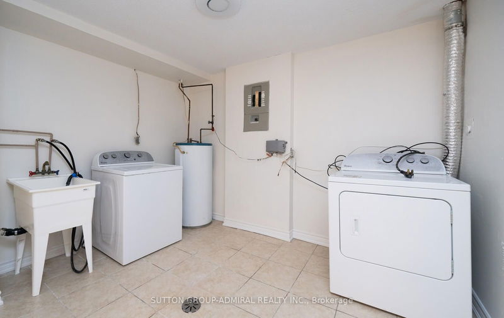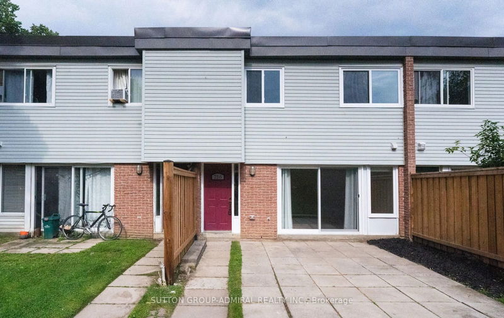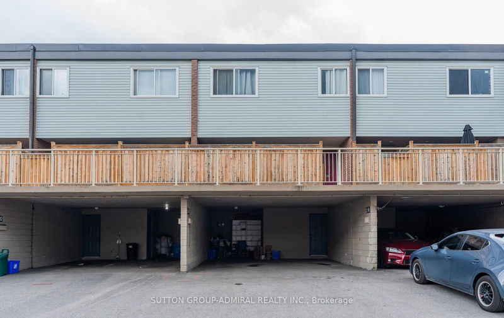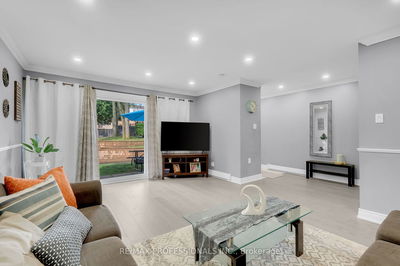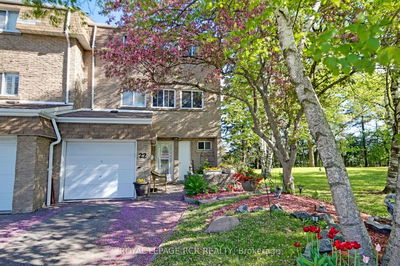Prime location! Exceptional opportunity to get into the Real Estate market; Stop paying rent - Take Ownership of a Spacious 3-bedroom Townhome! Fully renovated('24),move-in ready! Always in demand. Large & bright; 3 bedrooms, 2 washrooms+ separate dining &living room areas. Amazing layout; 2 large bedrooms + 4 piece washroom, washroom on 2nd floor; loft-style bedroom above. West-facing & very private - arguably the best spot in the complex, opposite the newly refurbished outdoor pool & garden area. Spacious kitchen overlooks formal dining area. Main floor family room has walkout to patio overlooking the pool. Separate laundry room with side by side full-size washer & dryer and additional storage. Brand new plank "white oak" vinyl floors & LED light fixtures throughout. Renovated bathrooms! Updated kitchen with brand new stainless steel stove & built-in dishwasher,counters, double sink & faucet. Brand new windows & patio doors(all '24).Freshly painted in neutral color. Steps to Wellington Public School & Aurora High School; Bus stop at the corner. Minutes to all Major Highways, GO Station! TWO surface parking spots!
详情
- 上市时间: Thursday, July 04, 2024
- 城市: Aurora
- 社区: Aurora Village
- 交叉路口: Bathurst/Wellington
- 详细地址: 216 Milestone Crescent, Aurora, L4G 3M2, Ontario, Canada
- 家庭房: Vinyl Floor, Open Concept, W/O To Patio
- 厨房: Vinyl Floor, Open Concept, O/Looks Dining
- 挂盘公司: Sutton Group-Admiral Realty Inc. - Disclaimer: The information contained in this listing has not been verified by Sutton Group-Admiral Realty Inc. and should be verified by the buyer.



