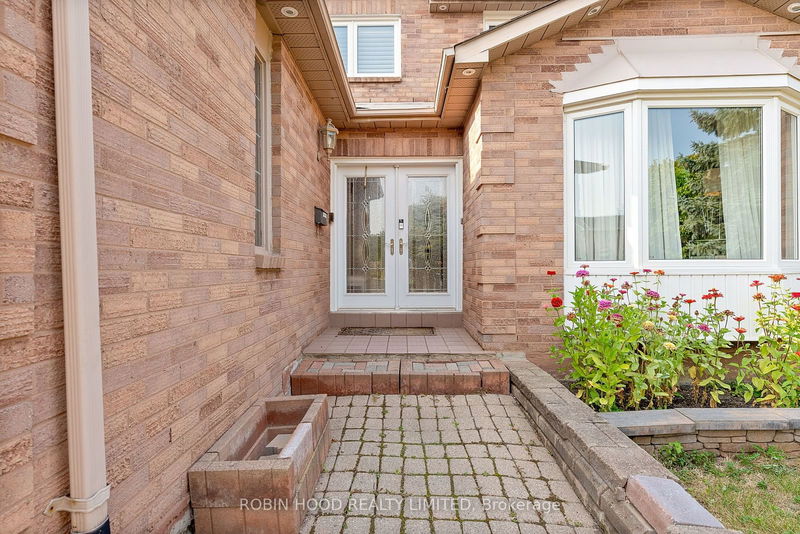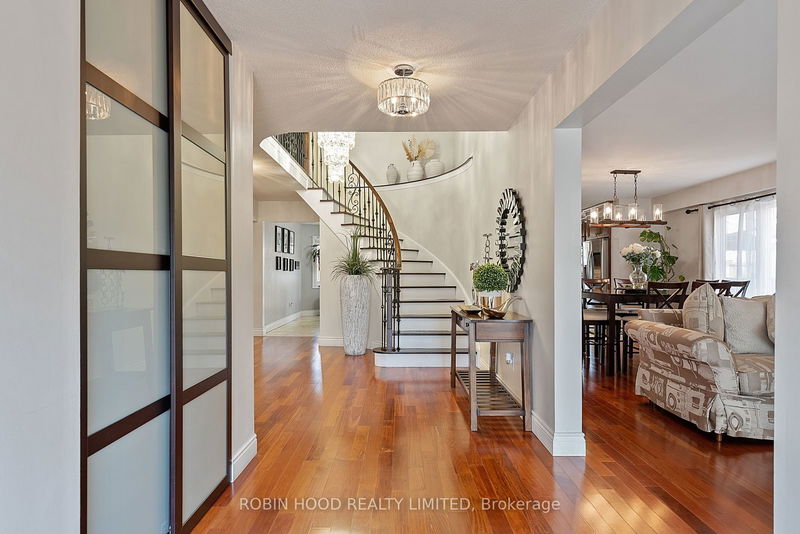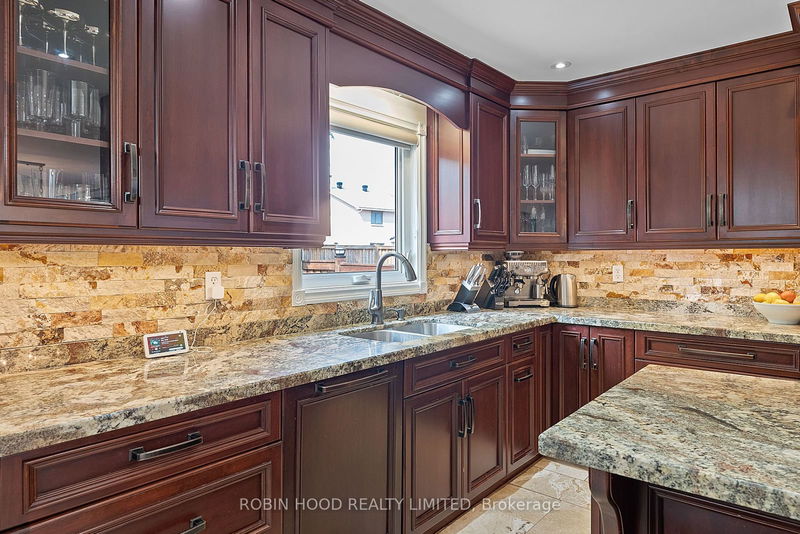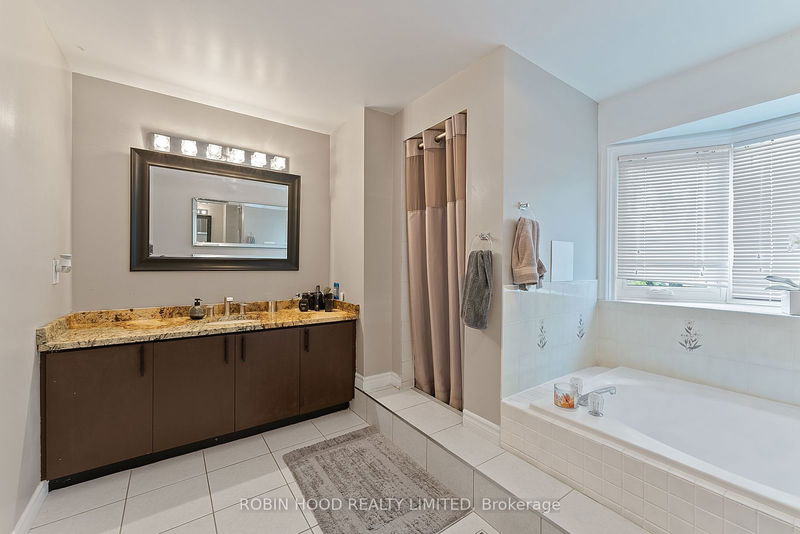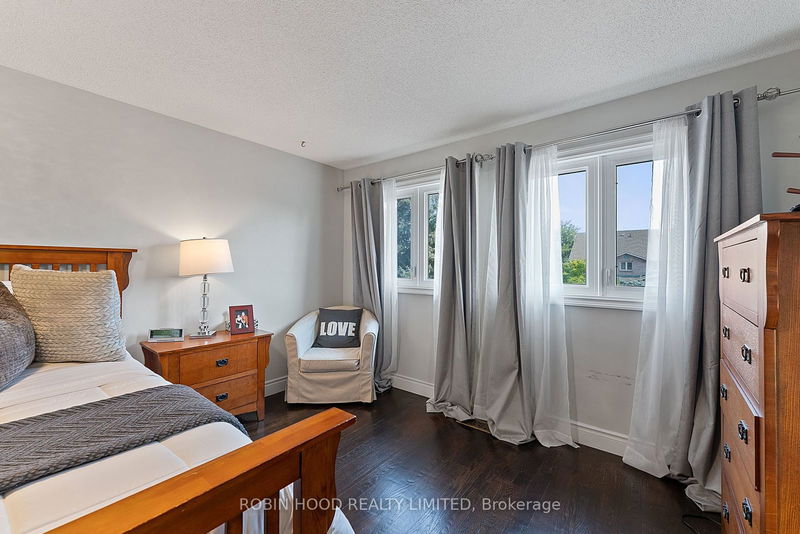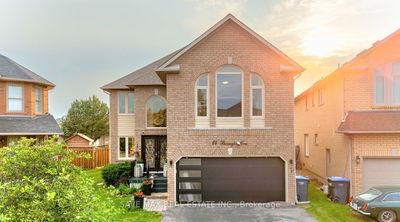STUNNING 2.5-Storey Executive Home on Quiet Heart Lake Court! Welcome to your dream home! This recently renovated home sits on a premium lot and features a thoughtfully designed floor plan with a third-floor bedroom loft, complete with a sitting area, walk-in closet, and a 4-piece ensuite. The grand entrance includes double doors opening to a spacious foyer, complemented by a sweeping spiral oak staircase and wrought-iron railing. The main floor boasts a newly renovated powder room, den, family room, and a spectacular gourmet kitchen updated with granite countertops and newer stainless steel smart appliances. Step up to the second level, where you'll find a luxurious master retreat with a spa-like ensuite, and a his and hers closets. Large secondary bedrooms, most with walk-in closets, ensure ample space for family and guests. Additional highlights include mahogany engineered hardwood floors throughout, and a separate entrance to a finished 2 bedroom basement apartment (currently rented to spectacular tenants, who can stay or go!). This home features updated windows and doors (brick-to-brick), high-efficiency Lennox furnace, central vacuum, gas line for BBQs (no more propane tanks!), interlocked driveway, walkway, and patio. This home is rated for energy efficiency.
详情
- 上市时间: Wednesday, September 18, 2024
- 3D看房: View Virtual Tour for 22 Strangway Court
- 城市: Brampton
- 社区: Heart Lake West
- 交叉路口: Hurontario Street & Walness Drive
- 详细地址: 22 Strangway Court, Brampton, L6Z 4L4, Ontario, Canada
- 厨房: B/I Range, Ceramic Floor, Renovated
- 家庭房: Hardwood Floor, Fireplace
- 客厅: Hardwood Floor, Bay Window
- 挂盘公司: Robin Hood Realty Limited - Disclaimer: The information contained in this listing has not been verified by Robin Hood Realty Limited and should be verified by the buyer.



