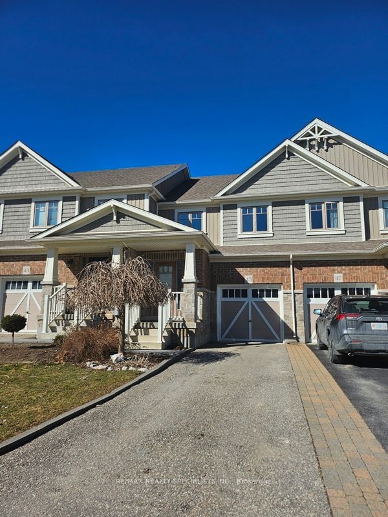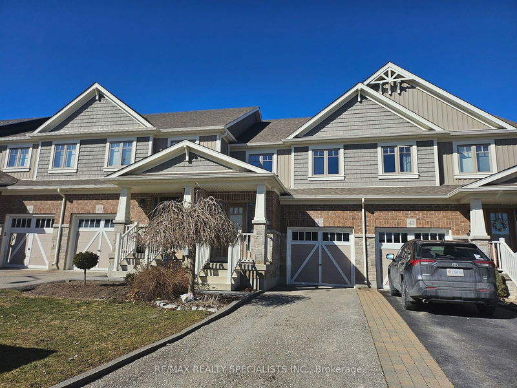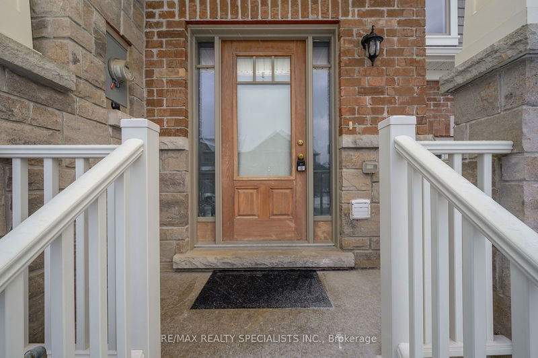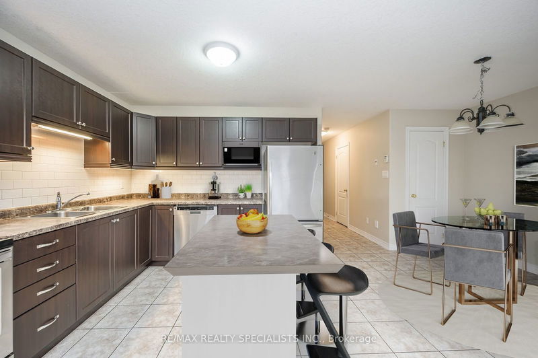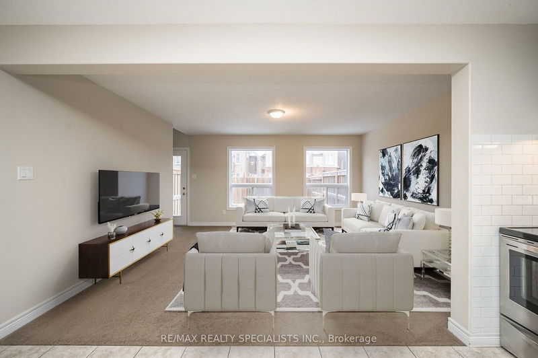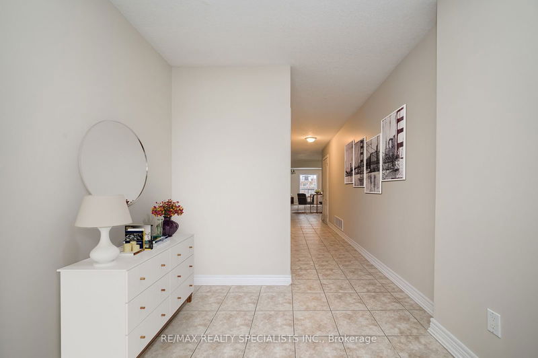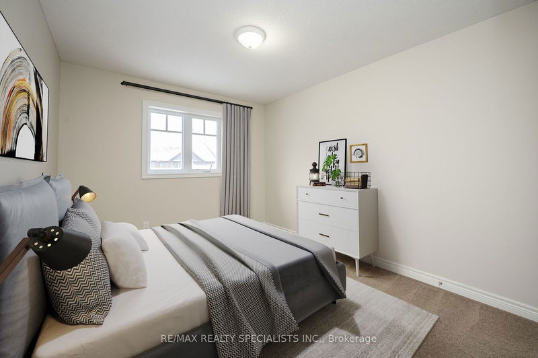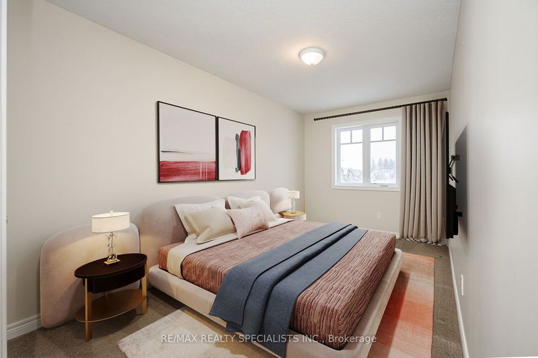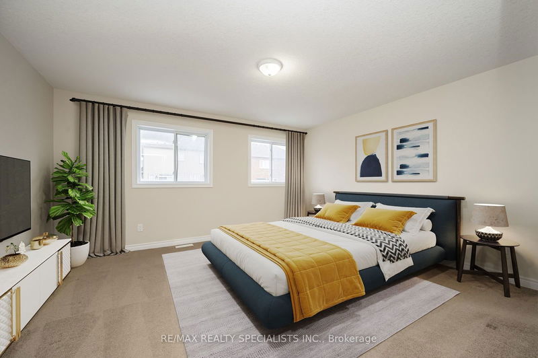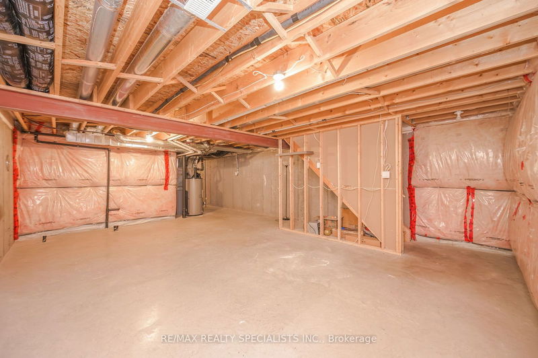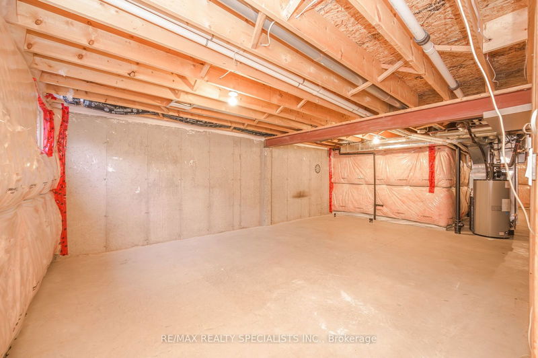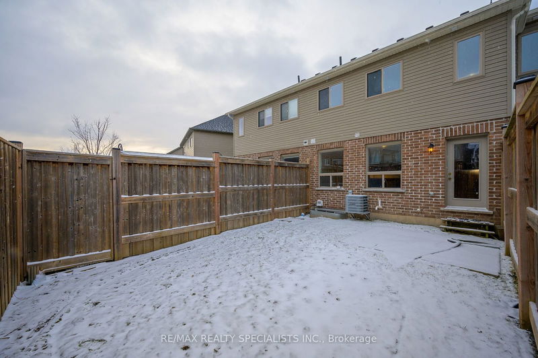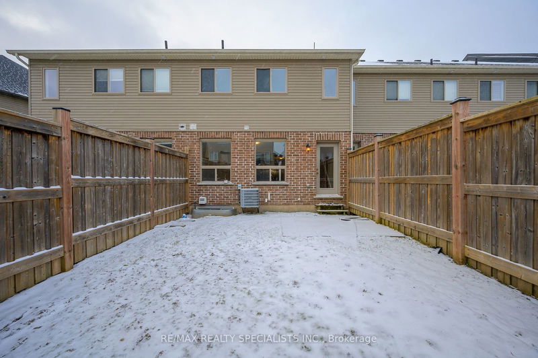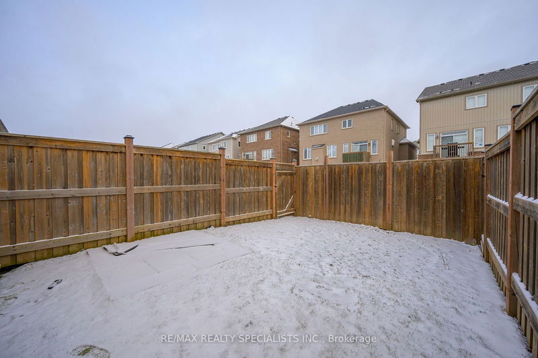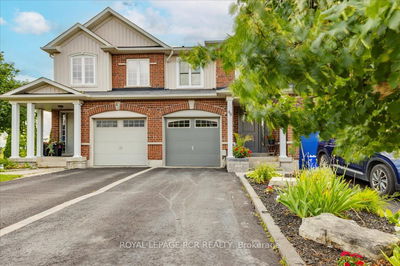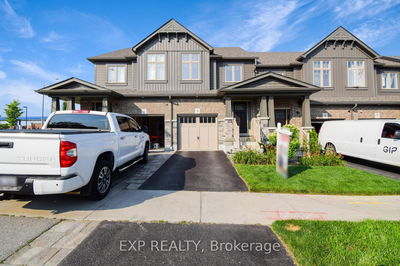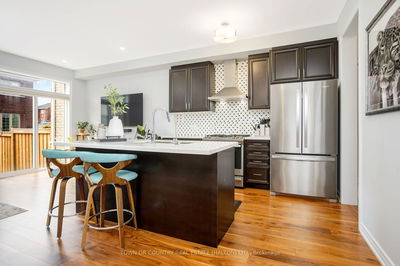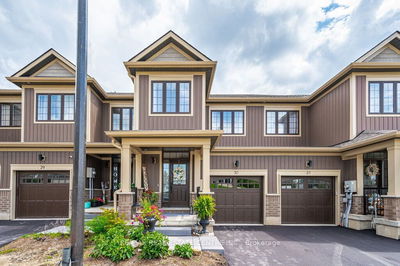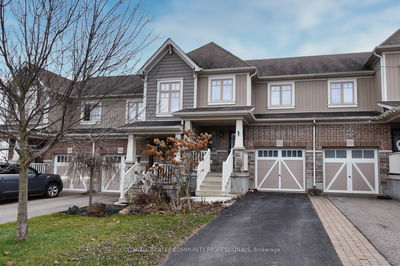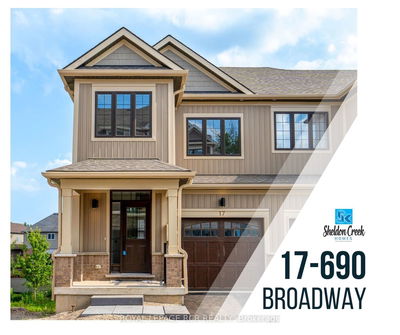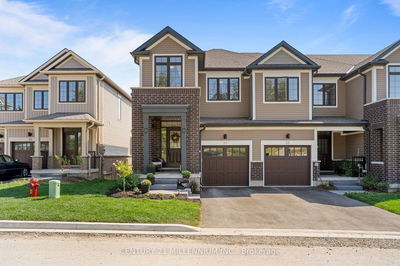Wonderful newer neighborhoods in Orangeville's west end. Close to the by-pass and area amenities. Great area for starters, investors or downsizers! Beautiful curb appeal with brick and stone accents & quaint covered front porch. Parking for 2 cars in the driveway + the 1 car garage. Step inside to a bright, large foyer and a open concept floor plan complete with great room, huge kitchen-dining combination, large pantry and powder room. This home has been freshly painted throughout in a soft neutral tone and move in conditions. Stainless steel appliances and wide open space in the kitchen, ideal for guests, the culinary chef in the home & those with children. Tons of cupboards in the spacious kitchen and the Great room has a separate back door to a completely fenced, gated yard. Master bedroom is spacious with a w/in closet and a 3 piece ensuite & takes up the whole east wing of the upper level. The other two bedrooms have good sized closets and windows with a west exposure.
详情
- 上市时间: Thursday, August 01, 2024
- 城市: Orangeville
- 社区: Orangeville
- 详细地址: 45 Laverty Crescent, Orangeville, L9W 6S9, Ontario, Canada
- 厨房: Open Concept, Pantry, Combined W/Dining
- 挂盘公司: Re/Max Realty Specialists Inc. - Disclaimer: The information contained in this listing has not been verified by Re/Max Realty Specialists Inc. and should be verified by the buyer.

