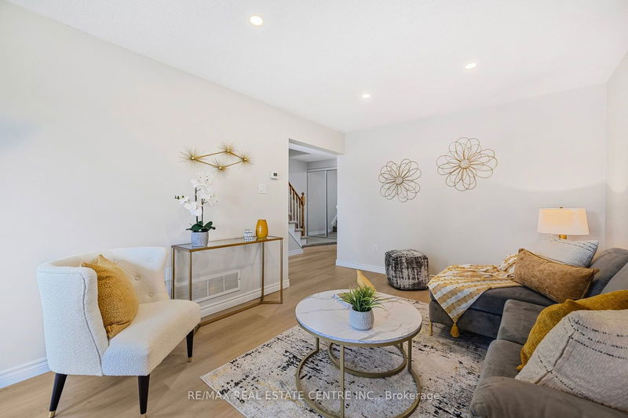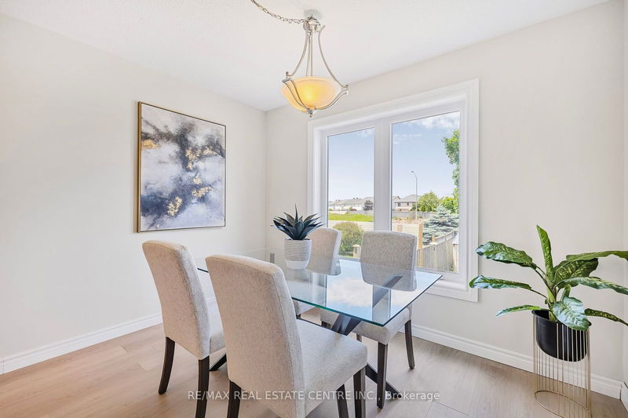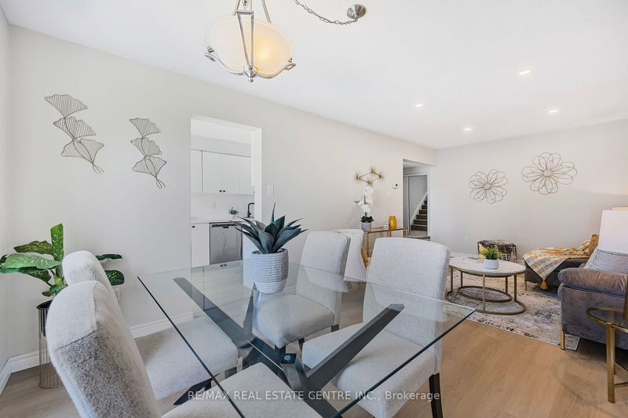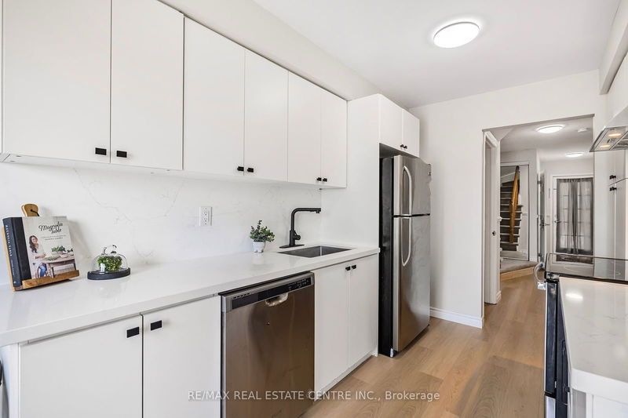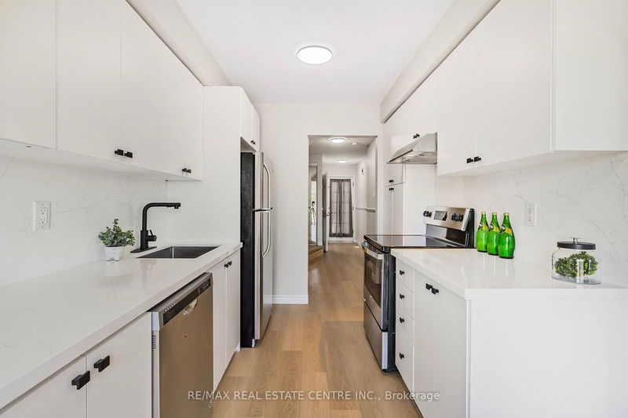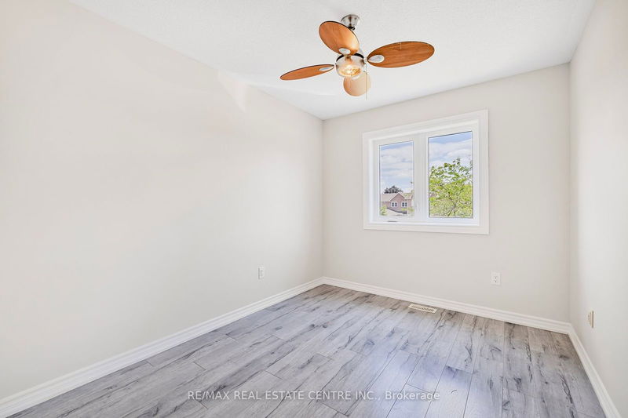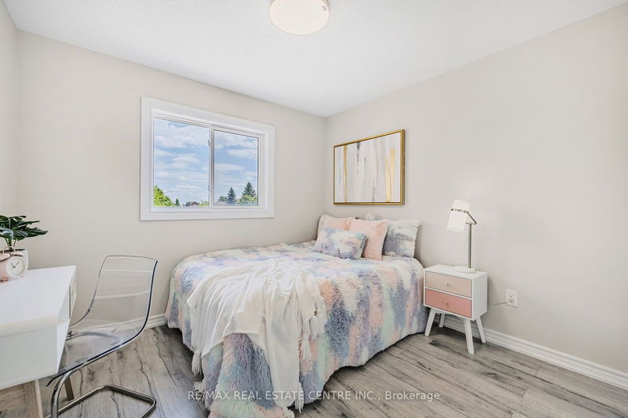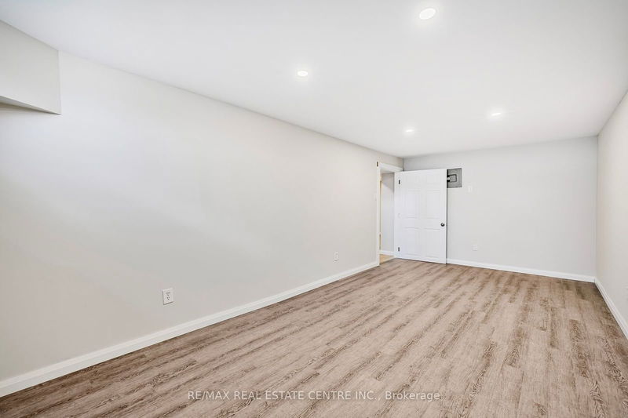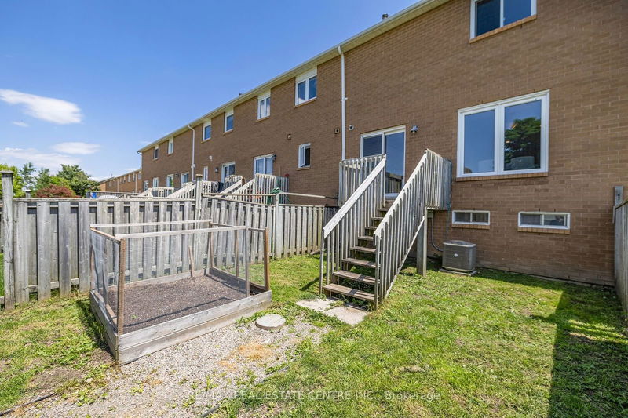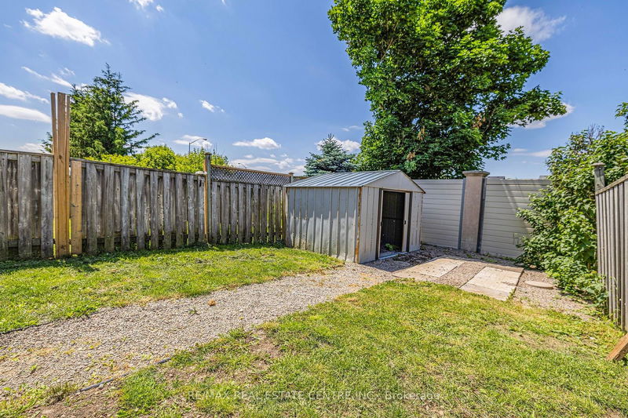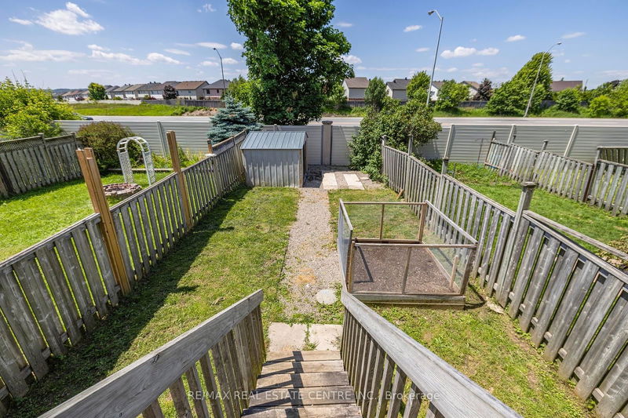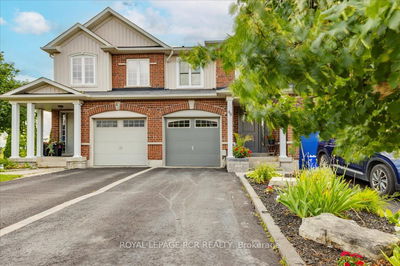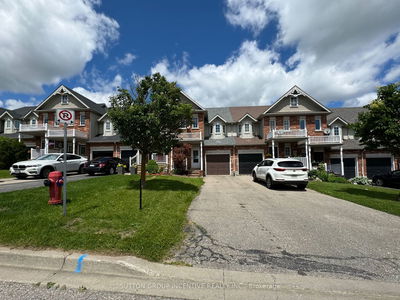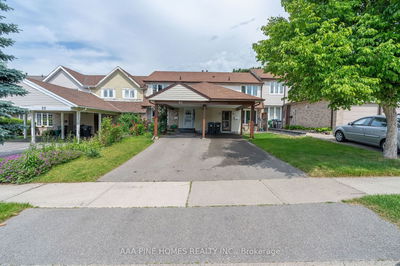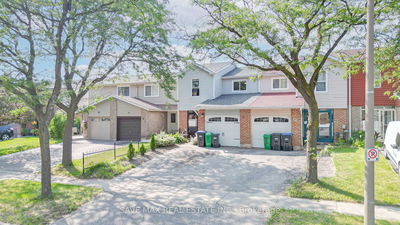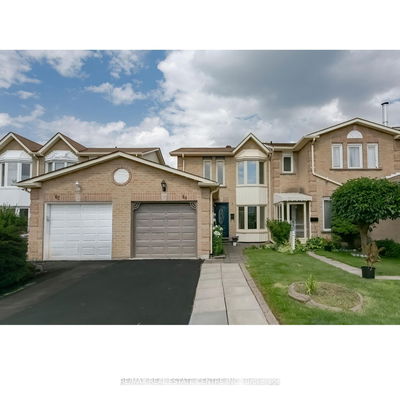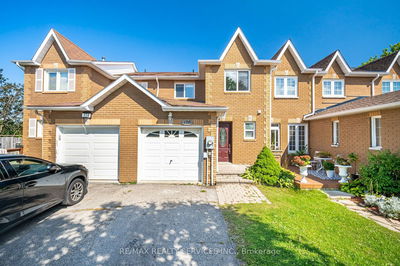Welcome home to this beautifully renovated freehold townhouse, where modern elegance meets cozy charm. This home features stunning updates, including a refreshed kitchen, new flooring throughout, pot lights enhancing the ambiance, and a fresh coat of paint. The fully finished basement, three spacious bedrooms, and two pristine bathrooms add to the appeal.Step inside to discover a thoughtfully updated main floor featuring a combined living and dining area perfect for entertaining and family gatherings. The modern kitchen is a chefs delight, boasting a seamless backsplash, quartz countertops, and stainless steel appliances.The fully finished basement provides a fantastic rec room or potential fourth bedroom. It includes nice, new flooring and a cold storage cantina, adding extra functionality to the space.Upstairs, you'll find three generously sized bedrooms. The primary bedroom is particularly impressive, offering ample space for a king-sized bed along with room for a sitting or dressing area, ensuring a luxurious and comfortable retreat. The other two bedrooms also feature large closets and plenty of space.The home includes two newly renovated bathrooms: a modern main bath and a convenient powder room on the main floor. The expansive backyard offers a deeper lot than standard, creating ample outdoor space.Situated in a fantastic, family-oriented community, this home is perfect for those seeking a welcoming environment. Excellent schools are just a short walk or drive away, making school runs easy and stress-free. With the nearby hospital, you'll enjoy peace of mind knowing healthcare is within reach. Nature enthusiasts will also appreciate the proximity to Island Lake Conservation Area, offering a serene escape close to home.
详情
- 上市时间: Tuesday, September 03, 2024
- 3D看房: View Virtual Tour for 152 Howard Crescent
- 城市: Orangeville
- 社区: Orangeville
- 详细地址: 152 Howard Crescent, Orangeville, L9W 4W3, Ontario, Canada
- 厨房: Quartz Counter, Backsplash, Stainless Steel Appl
- 客厅: Combined W/Dining, Pot Lights, Vinyl Floor
- 挂盘公司: Re/Max Real Estate Centre Inc. - Disclaimer: The information contained in this listing has not been verified by Re/Max Real Estate Centre Inc. and should be verified by the buyer.








