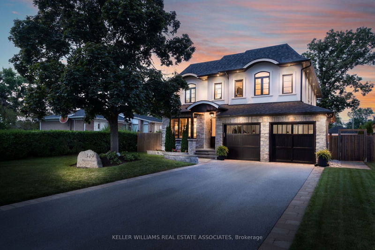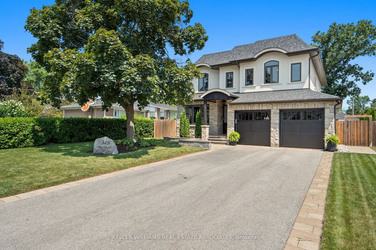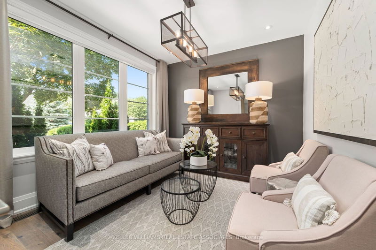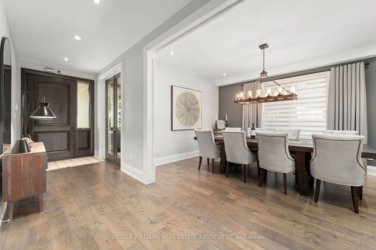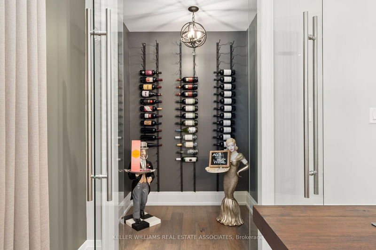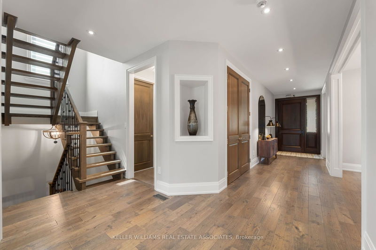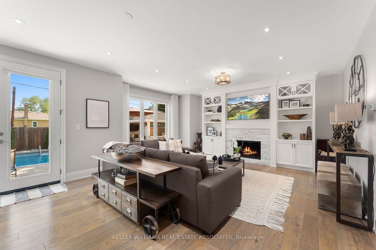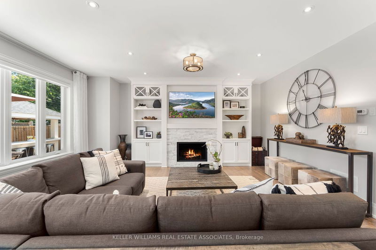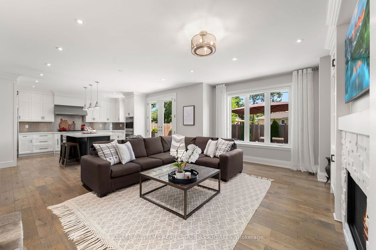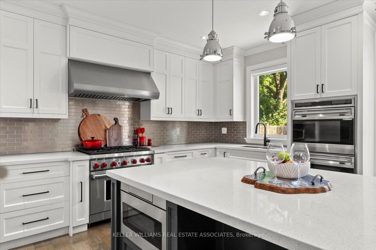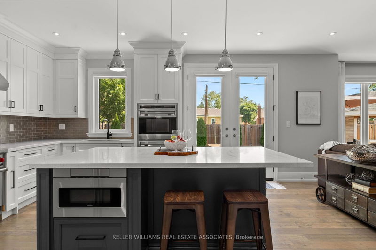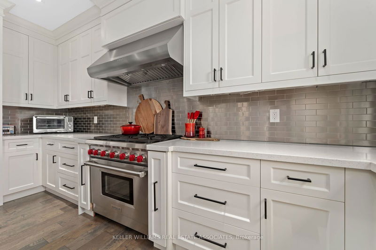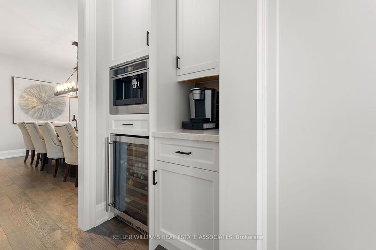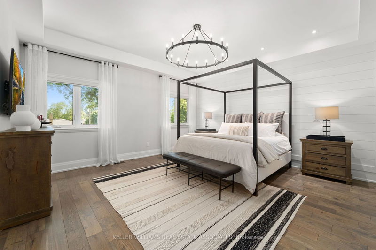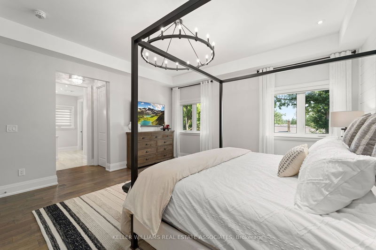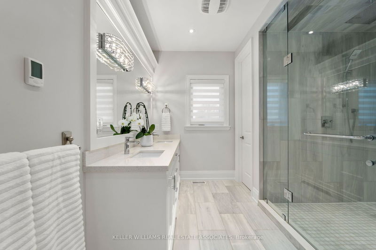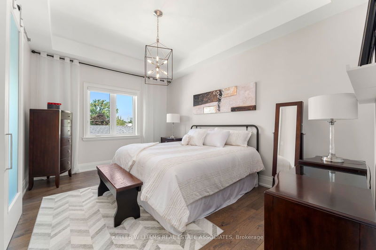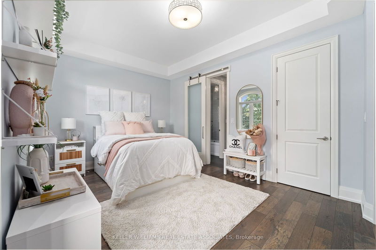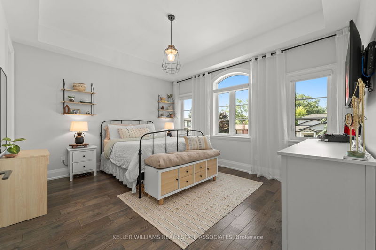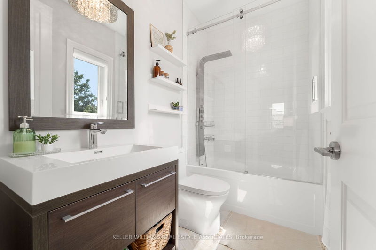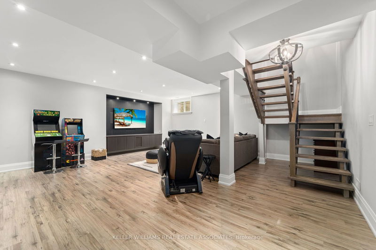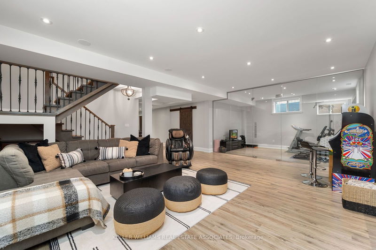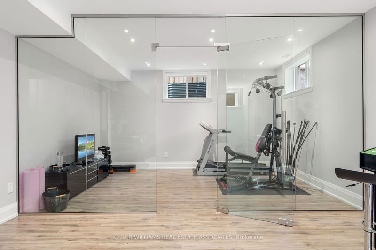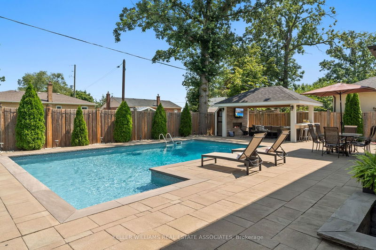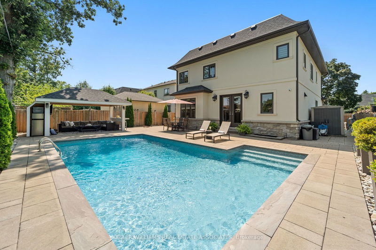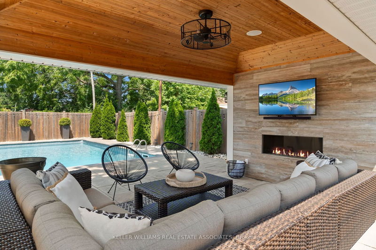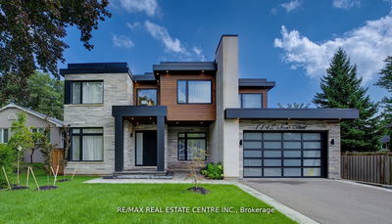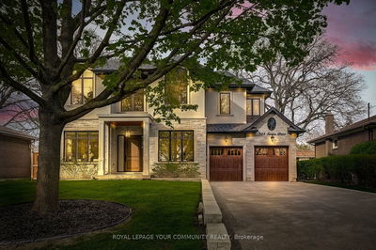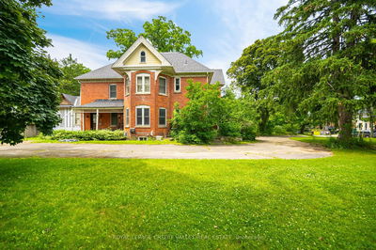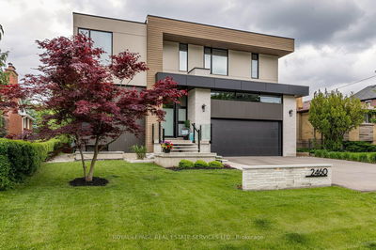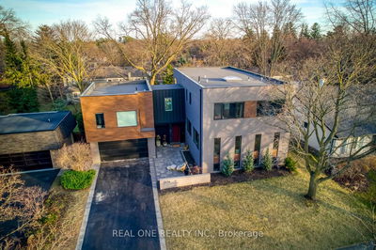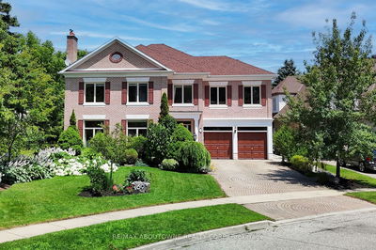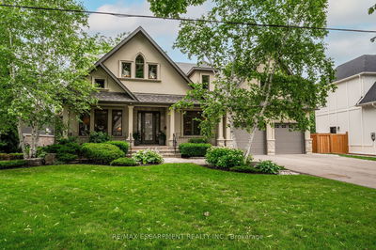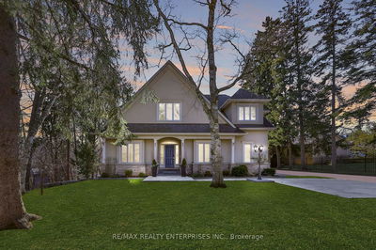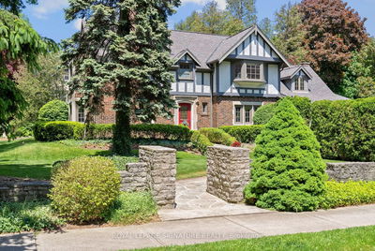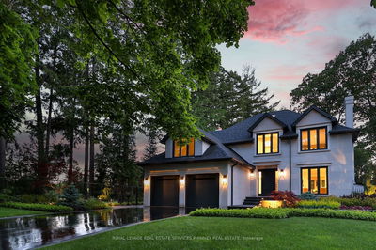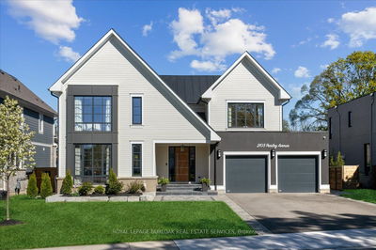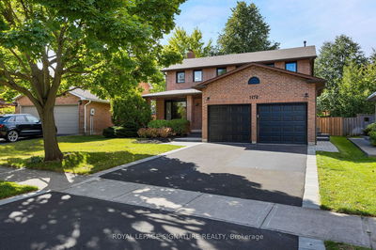This exceptional Oakville residence combines luxury and comfort, featuring over 4,500 square feet of custom living space. The open-concept layout caters to the needs of a dynamic family, offering both living and family rooms, as well as a dining area with wine room ideal for hosting gatherings. The gourmet eat-in kitchen is a culinary masterpiece, equipped with high-end stainless steel appliances and complemented by gleaming quartz countertops. The inviting living area is highlighted by a cozy fireplace, framed by custom cabinetry. The upper level serves as a serene retreat, with the primary suite boasting a walk-in closet and a luxurious 5-piece ensuite featuring heated floors and an oversized shower. Bedrooms 2 and 3 share a bright Jack and Jill bathroom, while Bedroom 4 is designed for guests with its own 4-piece ensuite. The fully finished basement features impressive 9' ceilings and includes a spacious recreation room, a glass-enclosed exercise area, and a versatile space that can serve as a fifth bedroom or hobby room. The spectacular backyard offers a private oasis with an inground salt-water pool and a covered outdoor entertainment area equipped with power, a gas fireplace and audiovisual wiring. Welcome to your new home.
详情
- 上市时间: Wednesday, July 31, 2024
- 3D看房: View Virtual Tour for 349 Ashbury Road
- 城市: Oakville
- 社区: Bronte East
- 交叉路口: Ashbury Rd and Pineland Ave
- 详细地址: 349 Ashbury Road, Oakville, L6K 2M5, Ontario, Canada
- 客厅: Hardwood Floor, French Doors, O/Looks Frontyard
- 厨房: Hardwood Floor, Breakfast Bar, Stainless Steel Appl
- 家庭房: Hardwood Floor, B/I Bookcase, Gas Fireplace
- 挂盘公司: Keller Williams Real Estate Associates - Disclaimer: The information contained in this listing has not been verified by Keller Williams Real Estate Associates and should be verified by the buyer.

