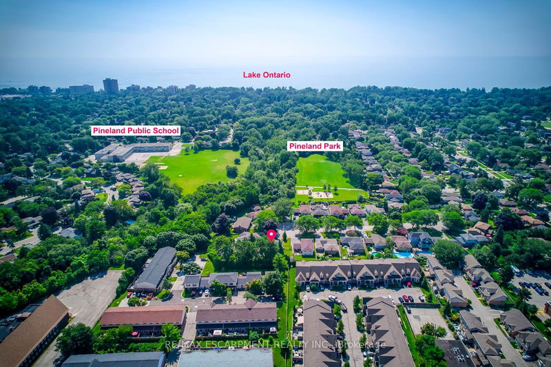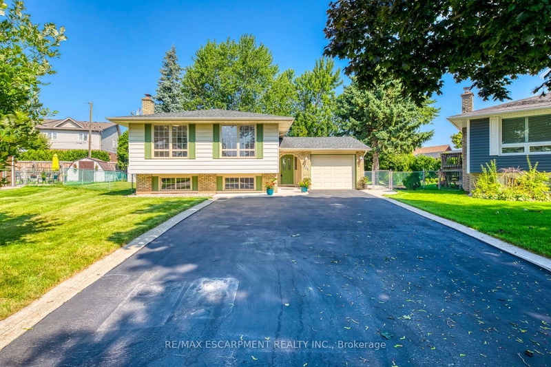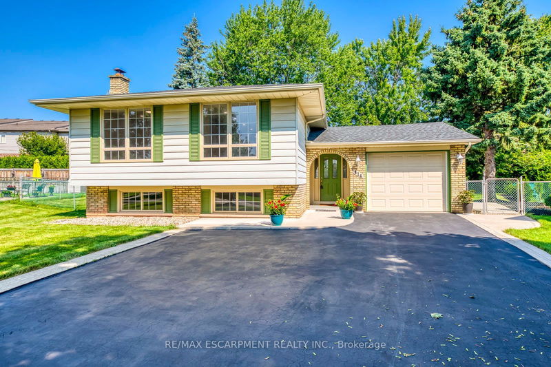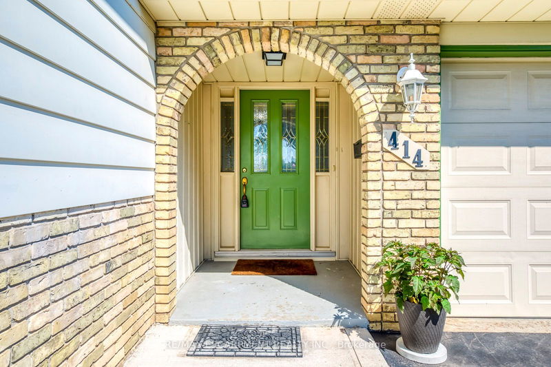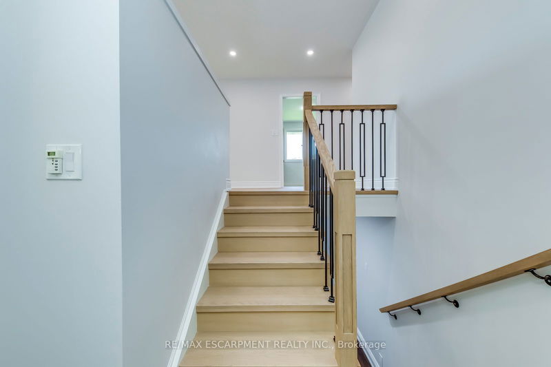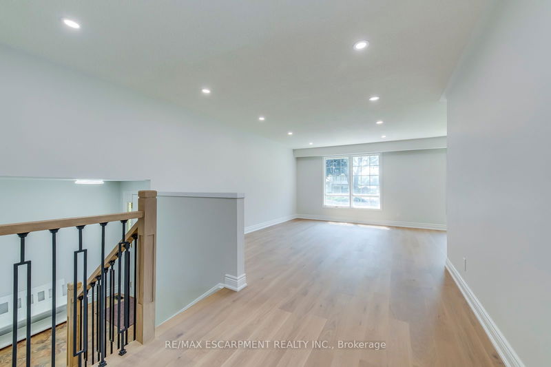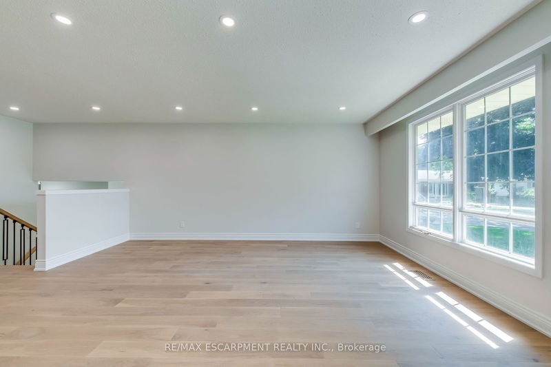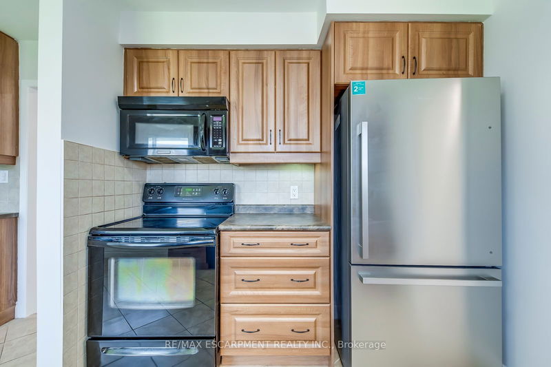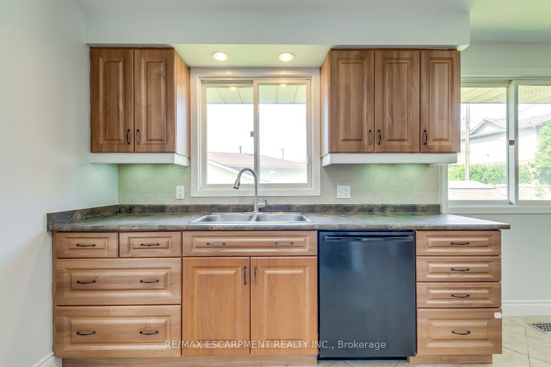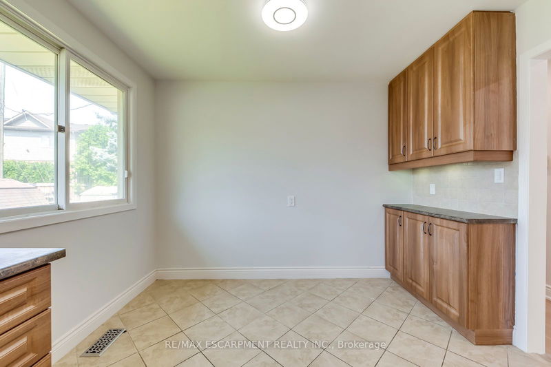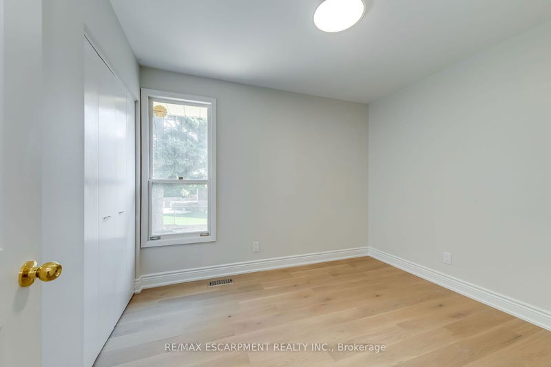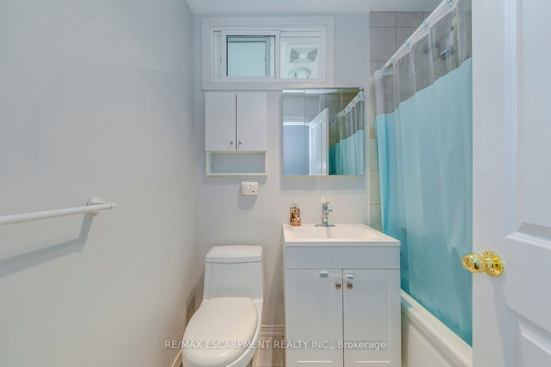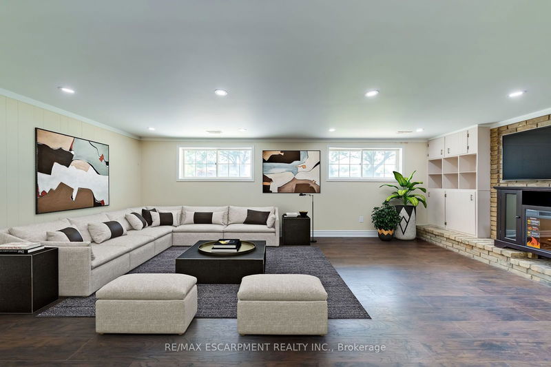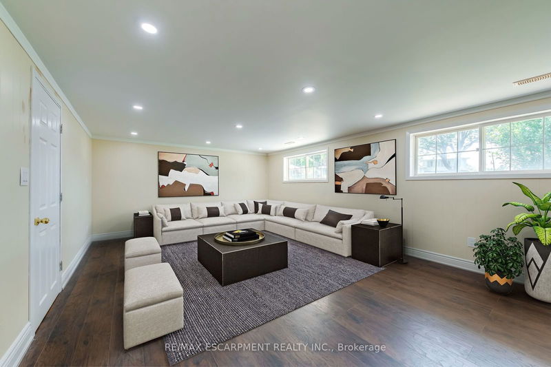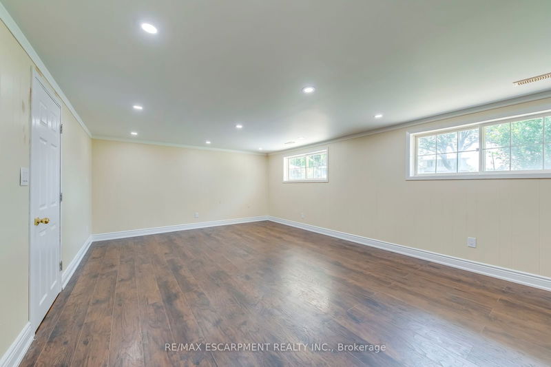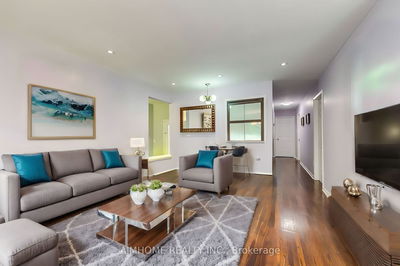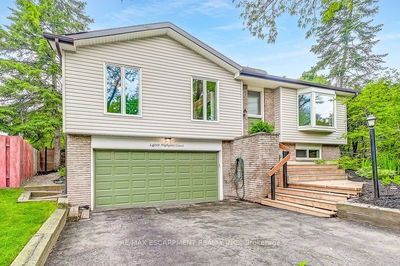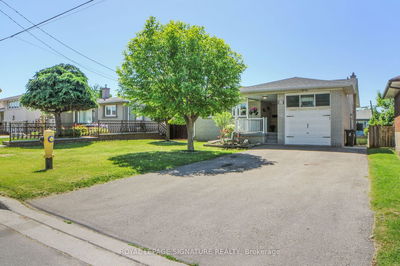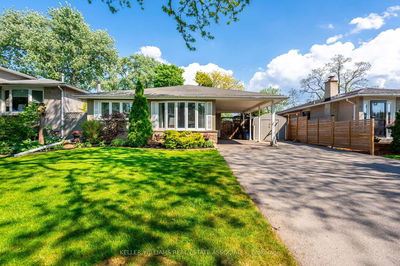A charming, well-kept bungalow with 3+1 bedrooms and 3 full baths, ideally situated on a quiet court in South East Burlington, just a stone's throw from Lake Ontario. This home offers a huge private pie-shaped lot, within walking distance to parks, schools, shops, restaurants, grocery stores, and Appleby GO. Large windows in the living/dining area allow plenty of natural sunlight, creating a warm, cozy environment. The bright kitchen boasts ample counter and storage space. There are 3 bedrooms on the main floor, including a master with an ensuite, and an additional bedroom and bath on the lower level. A spacious recreational room with a fireplace completes the lower level, making this home ideal for your growing family or that downsize you've been considering. Hardwood flooring throughout and inside entry from the garage add to the convenience. Minutes from downtown Burlington and Oakville, this home has seen numerous upgrades: engineering hardwood flooring on the main and upper levels (2024), wide plank laminate flooring on the lower level (2021), fresh paint (2024), a new fridge (2024), and new pot lights (2024). Your dream home is calling-don't miss out!
详情
- 上市时间: Wednesday, July 31, 2024
- 3D看房: View Virtual Tour for 414 Bryant Crescent
- 城市: Burlington
- 社区: Appleby
- 详细地址: 414 Bryant Crescent, Burlington, L7L 3Z6, Ontario, Canada
- 客厅: Main
- 厨房: Main
- 挂盘公司: Re/Max Escarpment Realty Inc. - Disclaimer: The information contained in this listing has not been verified by Re/Max Escarpment Realty Inc. and should be verified by the buyer.


