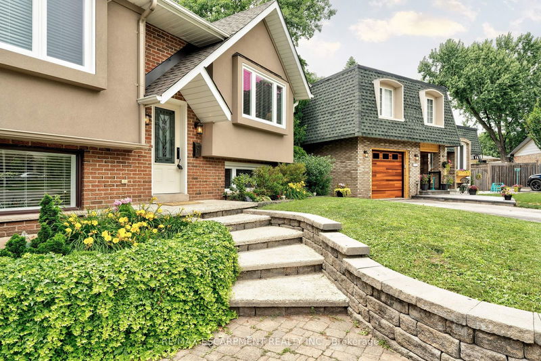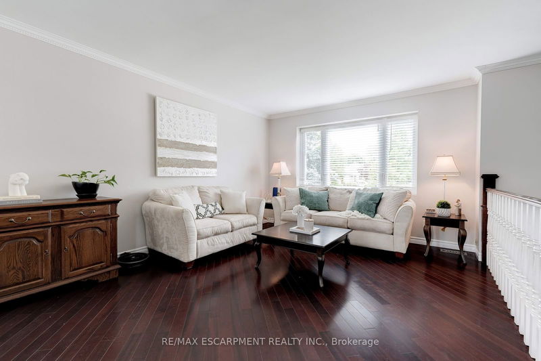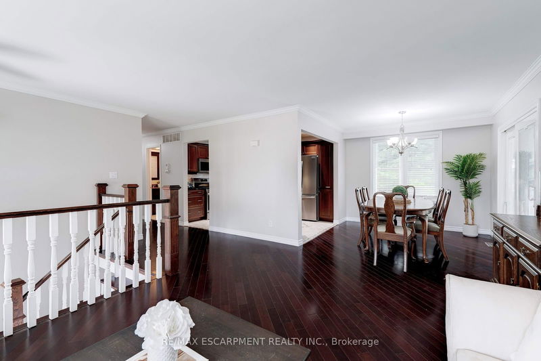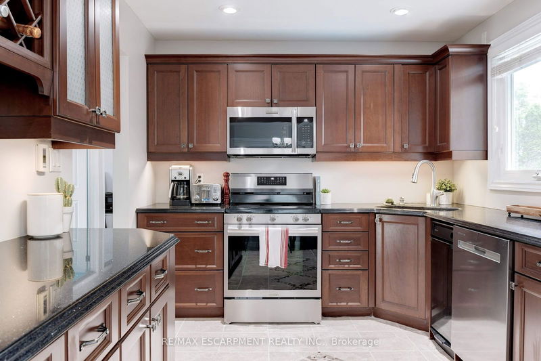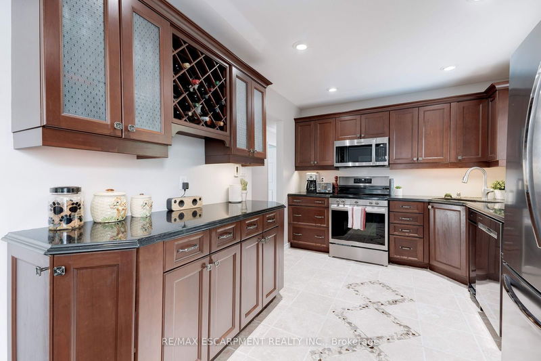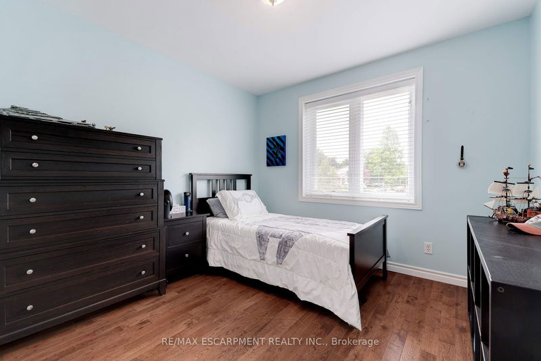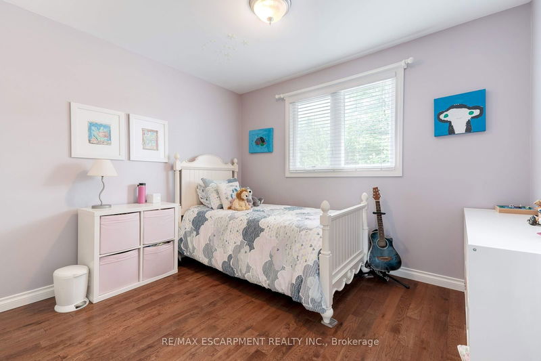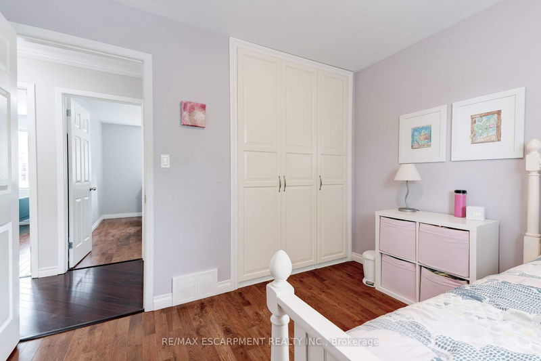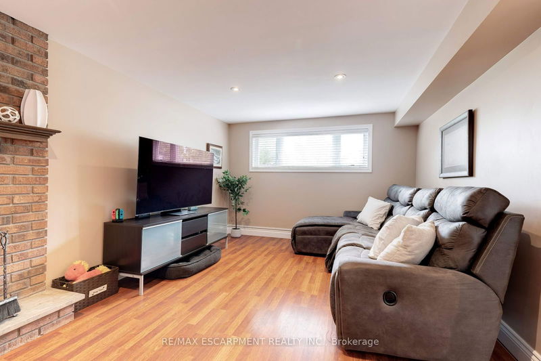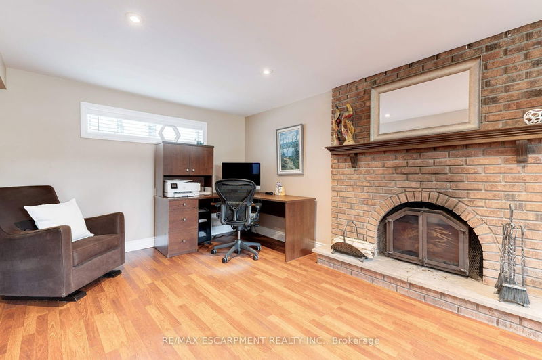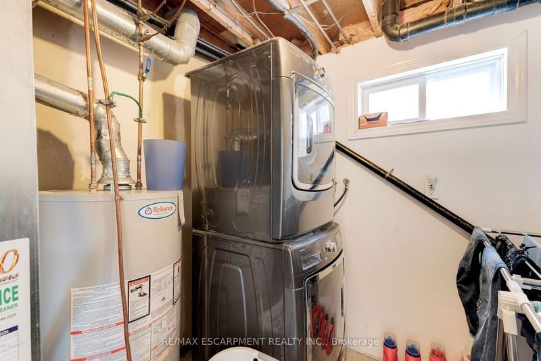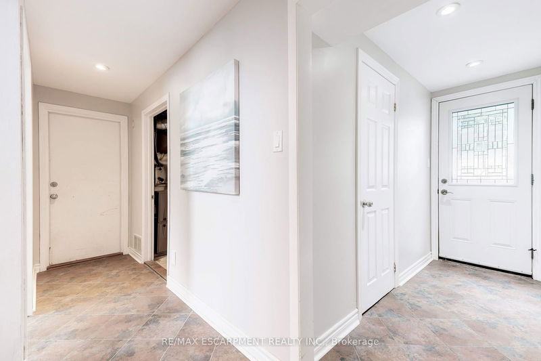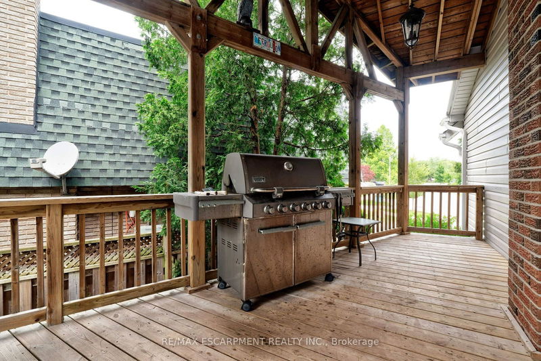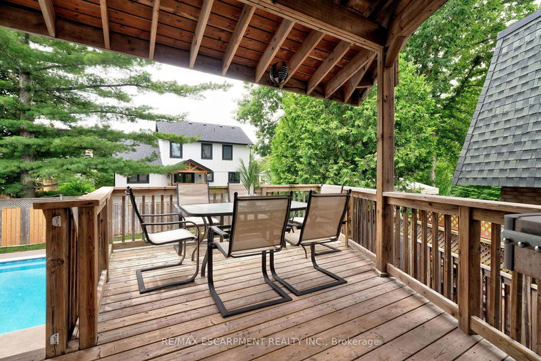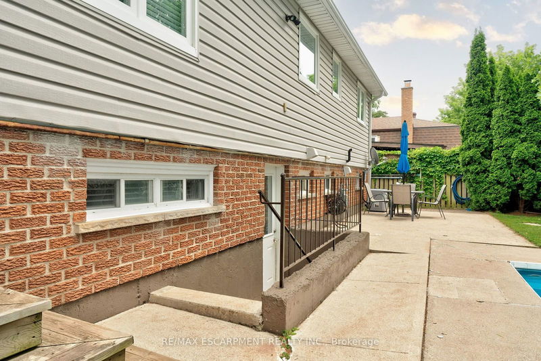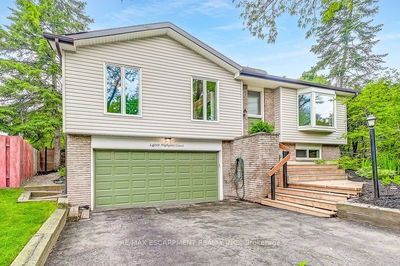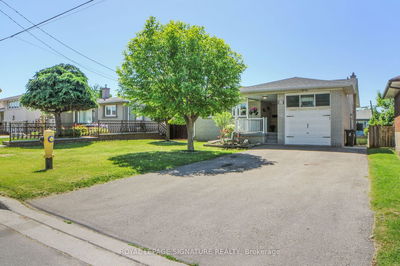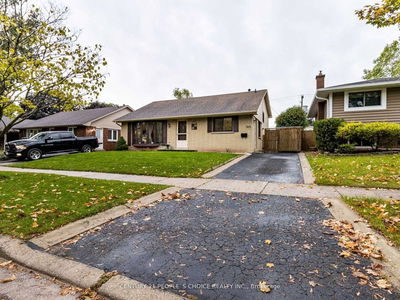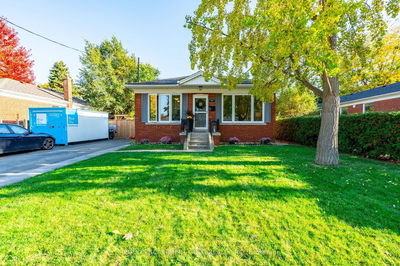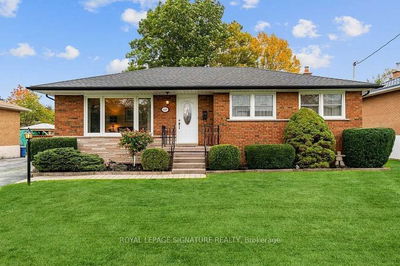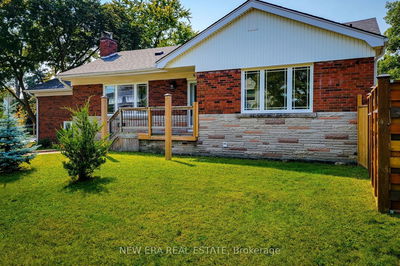Nestled in sought-after South Burlington, this meticulously maintained home offers both tranquillity and convenience. The main level is freshly painted and offers abundant natural light and a well laid out floor plan. Enjoy heated floors in the kitchen & bathrooms and just off the dining room you can step through the sliding doors onto a fully covered private deck overlooking the salt-water pool! The primary bedroom as well as two additional bedrooms are generously sized and perfect for the growing family or guests. The lower level features a cozy family room with fireplace, an exercise room that can also serve as your home office and a full bathroom with easy access from the yard. The backyard is an entertainer's paradise with an inground pool and landscaping offering privacy & ambiance. Notable updates include new appliances (2024) roof & furnace (2022) new central vac (2023) & pool pump (2023). In close proximity to shopping, schools and the highway this home offers the perfect blend of comfort & convenience.
详情
- 上市时间: Thursday, June 27, 2024
- 3D看房: View Virtual Tour for 672 Maclaren Drive
- 城市: Burlington
- 社区: Roseland
- 详细地址: 672 Maclaren Drive, Burlington, L7N 2Z2, Ontario, Canada
- 客厅: Hardwood Floor, Large Window, O/Looks Dining
- 厨房: Ceramic Floor, Pot Lights, Granite Counter
- 挂盘公司: Re/Max Escarpment Realty Inc. - Disclaimer: The information contained in this listing has not been verified by Re/Max Escarpment Realty Inc. and should be verified by the buyer.


