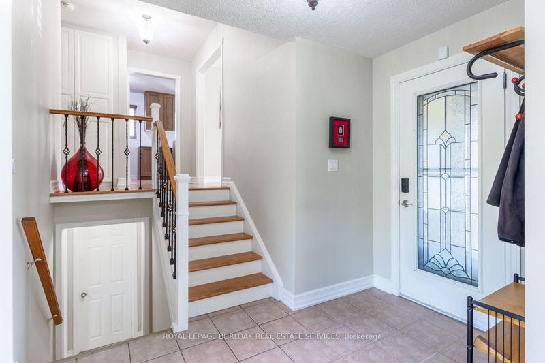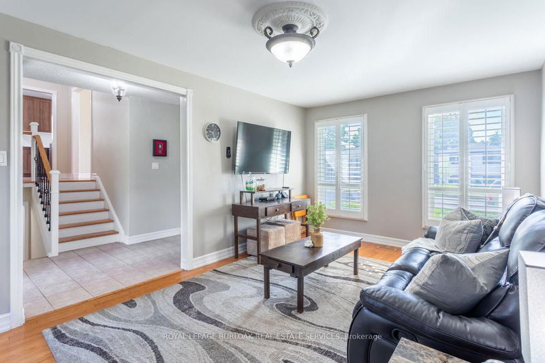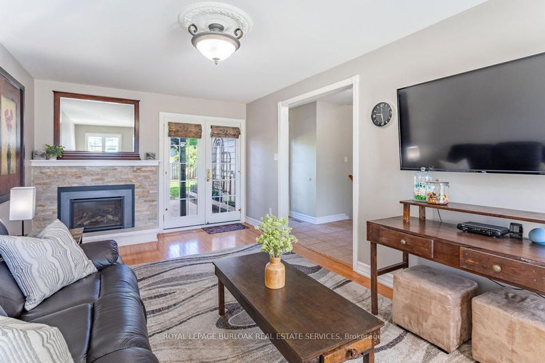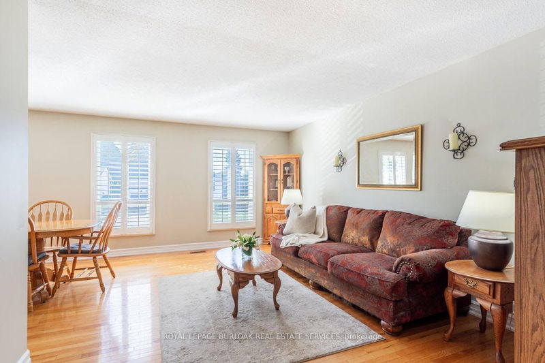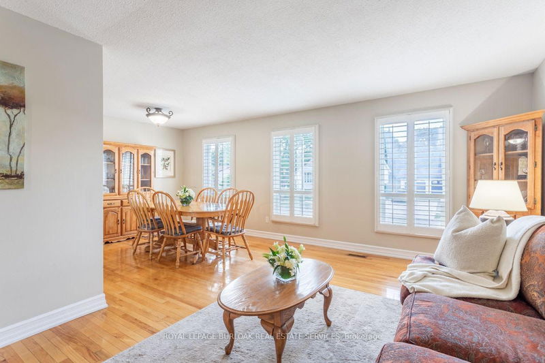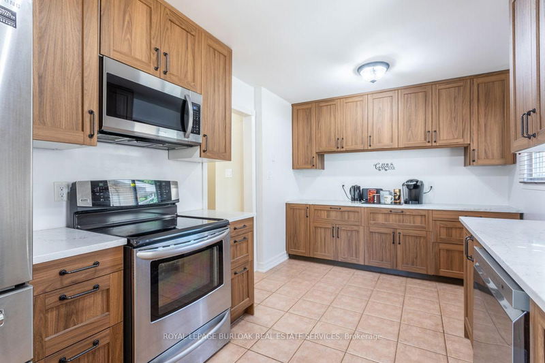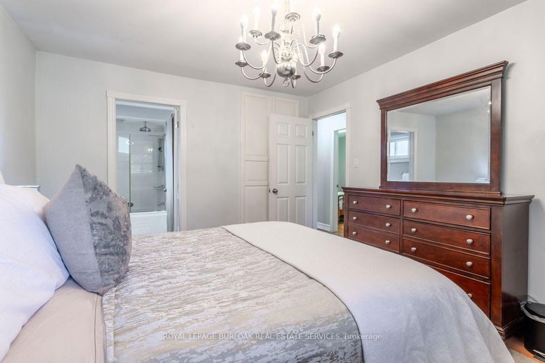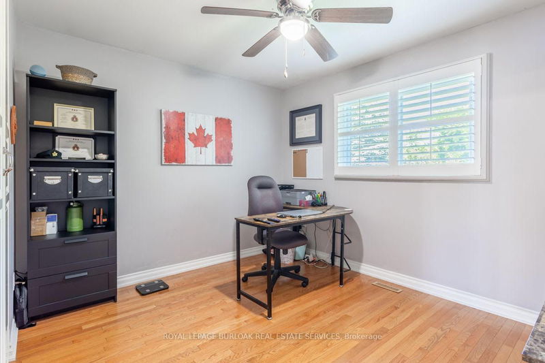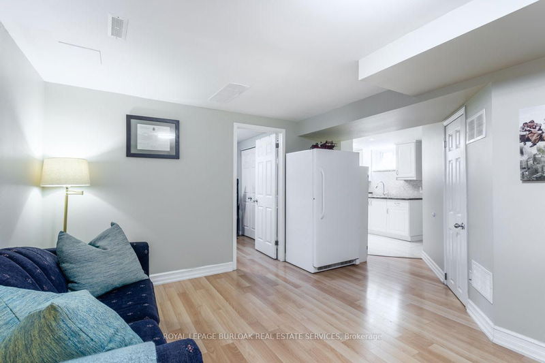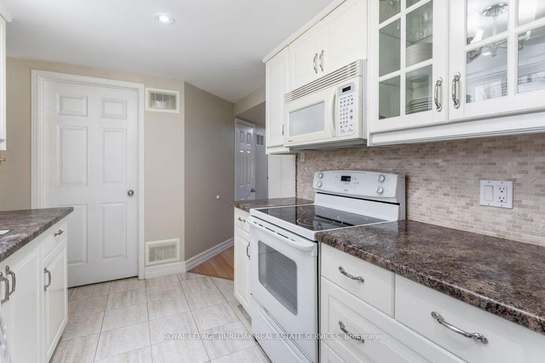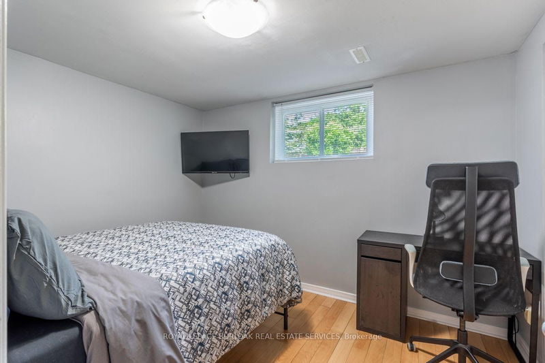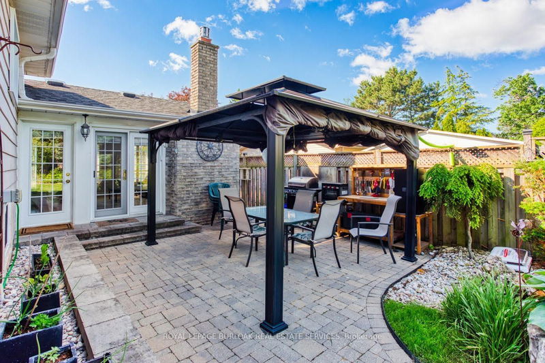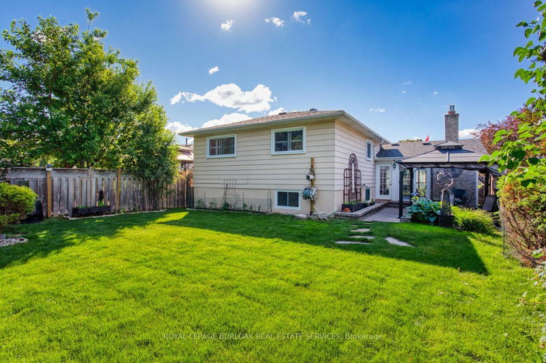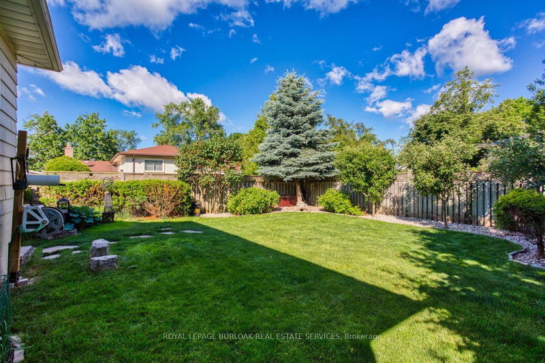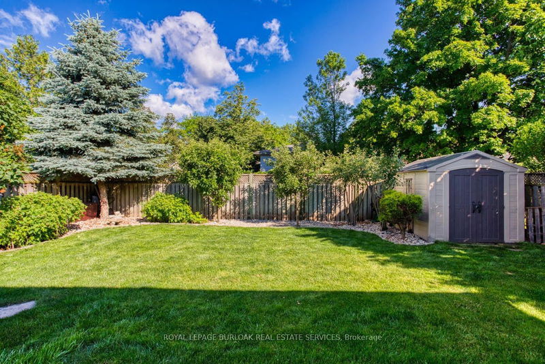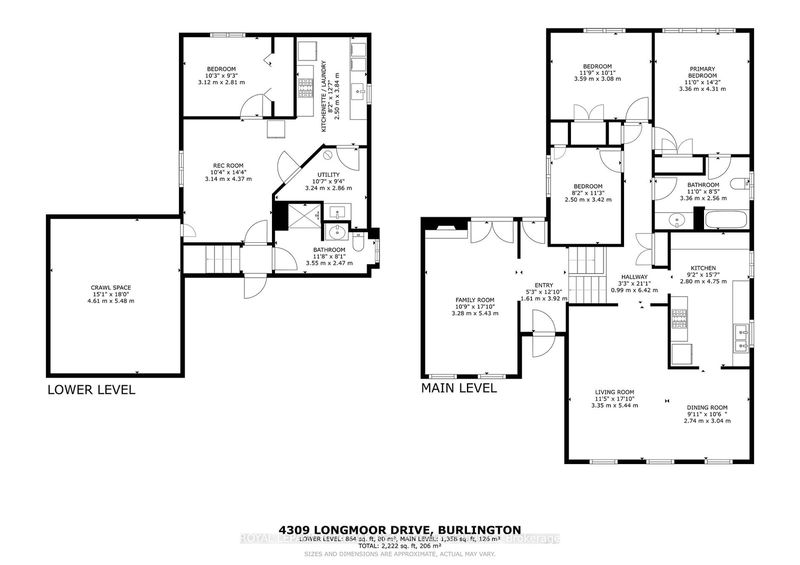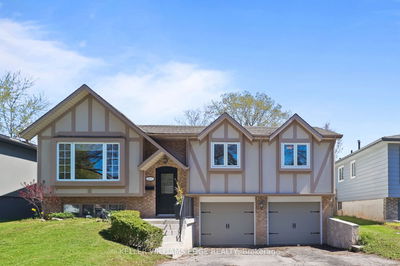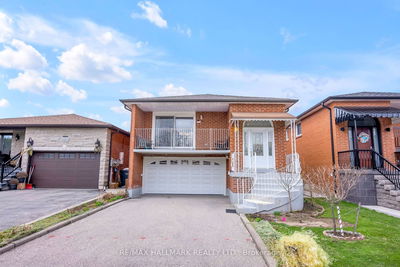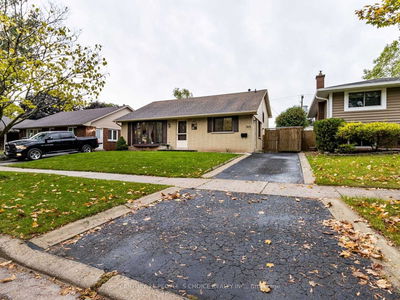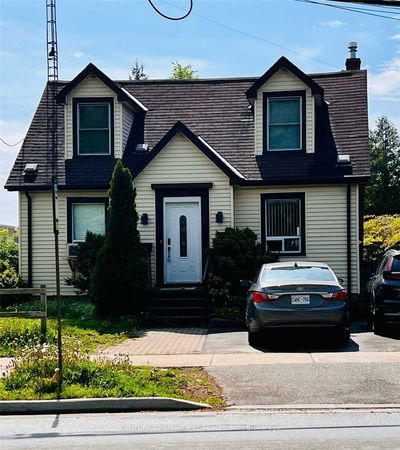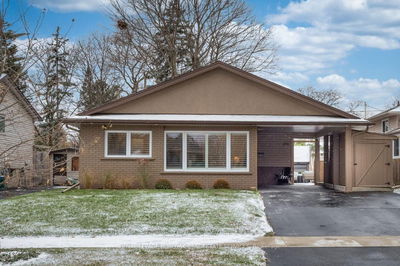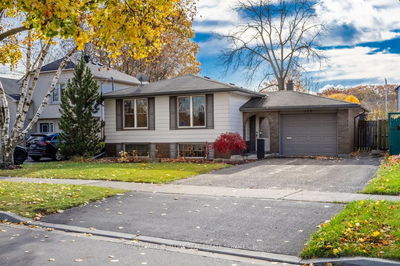This stunning raised bungalow hosts 3+1 bedrooms, 2 full bathrooms, 2 full kitchens and is ideally located in a family friendly neighbourhood surrounded by mature trees! All your must haves are included in this single family detached home. Walk into the front foyer and be embraced by large principle rooms gleaming with natural light from the oversized north-facing windows; main floor family room with gas fireplace and access to backyard patio. On the upper level youll find open concept living/dining; a newly renovated kitchen with new stainless steel appliances and custom coffee nook; 3 generous sized bedrooms all with built in closets, primary with ensuite privilege to a bright 4pc bathroom. Lower level with rec room with above grade windows; full kitchen with laundry; additional bedroom; and, and an updated 3pc bathroom. Walkout access to the double car garage. Welcoming backyard oasis includes a large interlock patio and a 10x 12 gazebo; meticulously kept grounds; apple trees-gala & honey crisp; 2 raspberry bushes...and so much more! Most big ticket items have been updated including a new 20KW Honeywell generator & large backyard shed! Ideal location; QEW; Appleby GO; walking distance to schools & parks; Appleby Mall; and, walking/running trails!
详情
- 上市时间: Wednesday, June 12, 2024
- 城市: Burlington
- 社区: Shoreacres
- 交叉路口: New/ Longmoor
- 详细地址: 4309 Longmoor Drive, Burlington, L7L 5A7, Ontario, Canada
- 家庭房: Ground
- 客厅: 2nd
- 厨房: 2nd
- 厨房: Lower
- 挂盘公司: Royal Lepage Burloak Real Estate Services - Disclaimer: The information contained in this listing has not been verified by Royal Lepage Burloak Real Estate Services and should be verified by the buyer.


