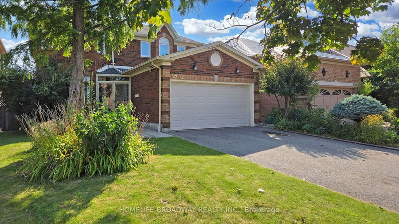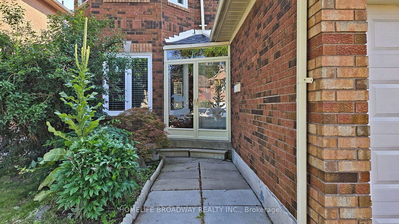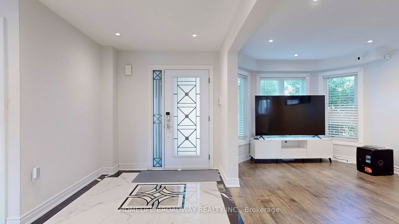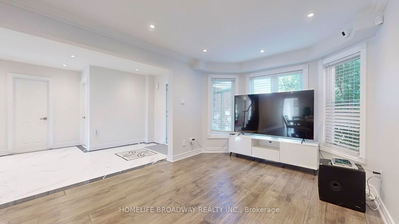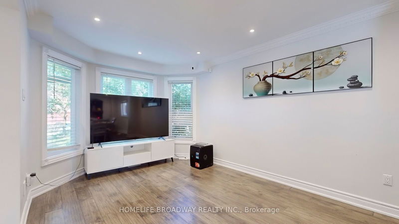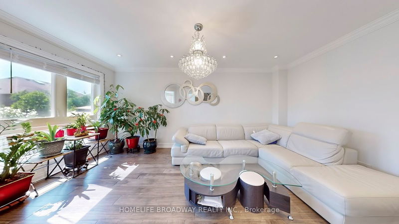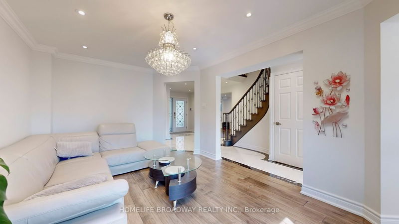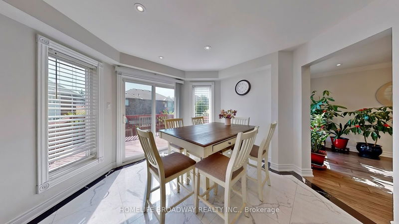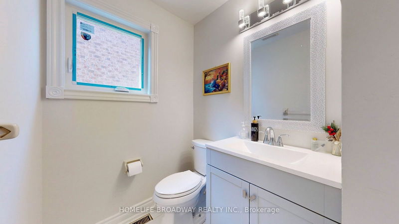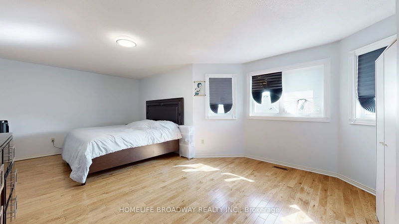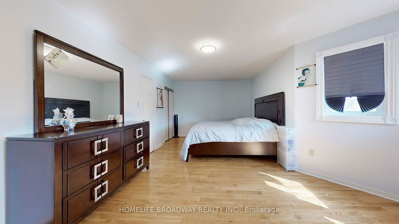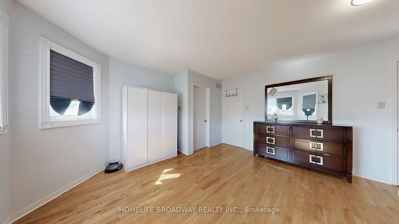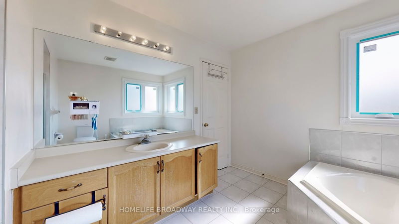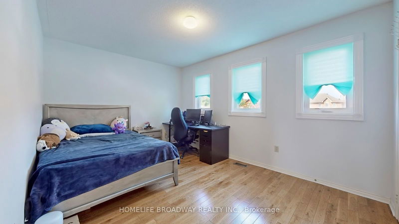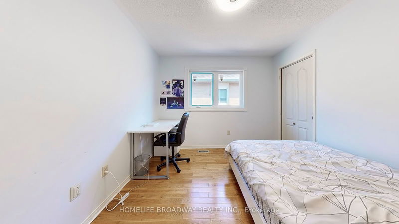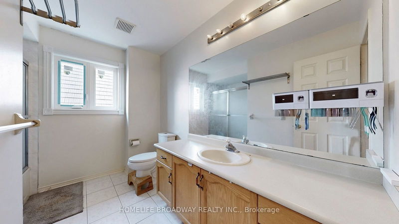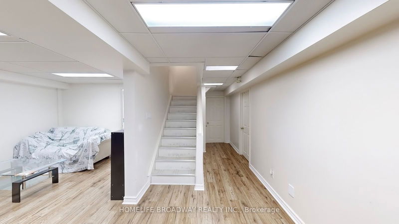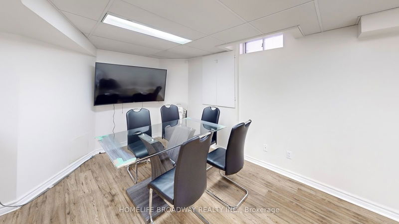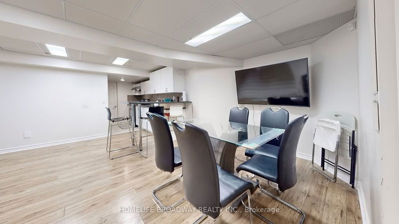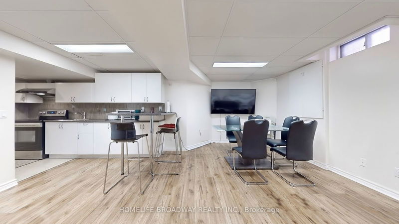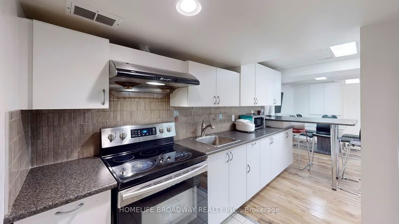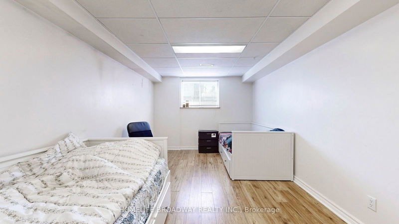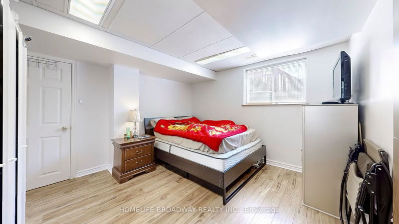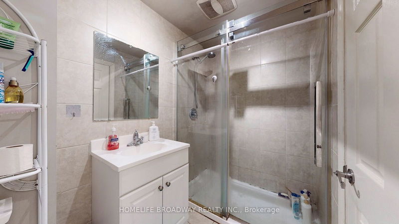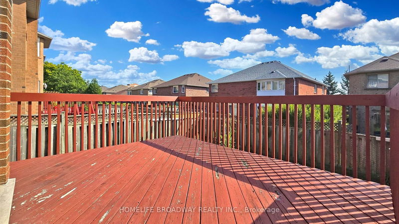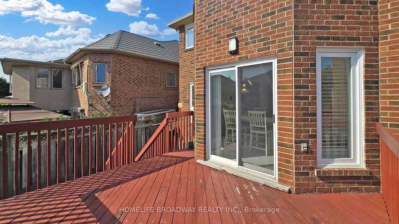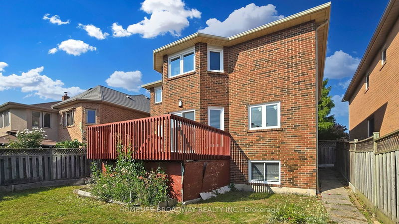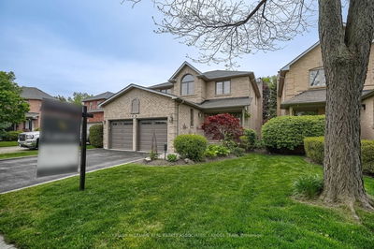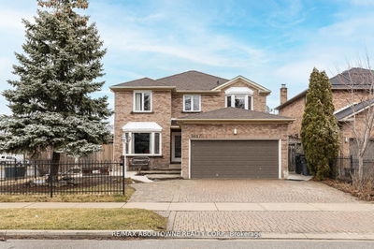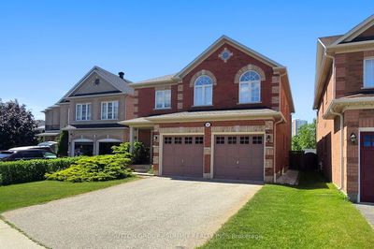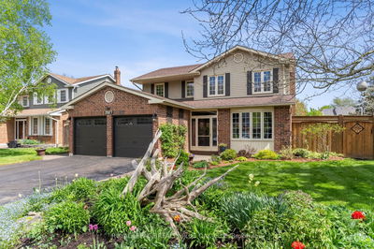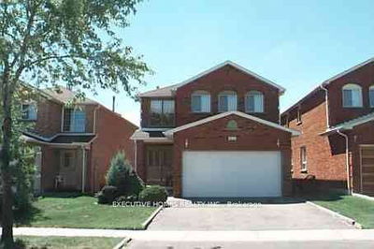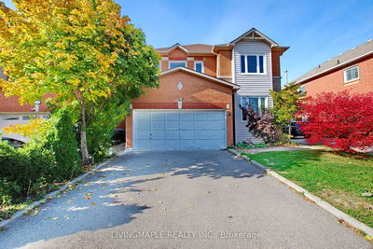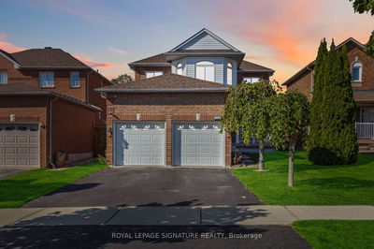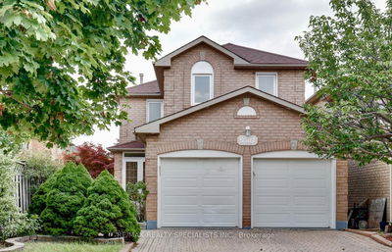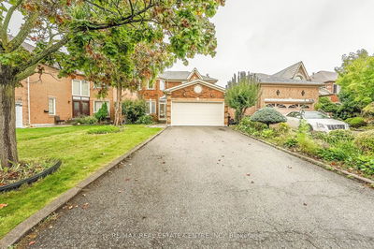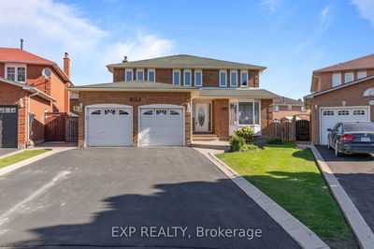**Must See** Absolutely Stunning Fabulous Layout 4 + 3 Bedroom Home, enclosed porch, parking 4 car driveway and 2 car garage. Main Floor Laundry, Eat-in Kitchen, Beautifully Renovated/Upgraded in One of The Best Streets In the East Credit Area. Spacious Living/Dining W Hardwood Floor, Crown Moulding and Energy-Efficient LED Pot Lights throughout, 9ft smooth ceilings and large windows throughout the main floor make this open-concept living space bright and very comfortable Living Experience. Modern kitchen with stainless steel appliances, Quartz countertop and Backsplash, walk out to large Deck. Newer Windows, Roof. Professionally Finished basement with 3 large sized bedrooms, bath, kitchen and Recreation room. Walking Distance to Schools, Parks, Worships. Quick Access to Hwy 403/401, Minutes to Square One, Heartland Shopping. ***Rm Details : (13) Basement Bedroom. (14) Basement: Kitchen
详情
- 上市时间: Tuesday, July 30, 2024
- 3D看房: View Virtual Tour for 5202 Buttermill Court
- 城市: Mississauga
- 社区: East Credit
- 交叉路口: Eglington - Creditview
- 详细地址: 5202 Buttermill Court, Mississauga, L5V 1S4, Ontario, Canada
- 客厅: Hardwood Floor, Combined W/Dining, O/Looks Frontyard
- 家庭房: Hardwood Floor, Large Window, O/Looks Backyard
- 厨房: Ceramic Floor, Eat-In Kitchen, W/O To Deck
- 挂盘公司: Homelife Broadway Realty Inc. - Disclaimer: The information contained in this listing has not been verified by Homelife Broadway Realty Inc. and should be verified by the buyer.

