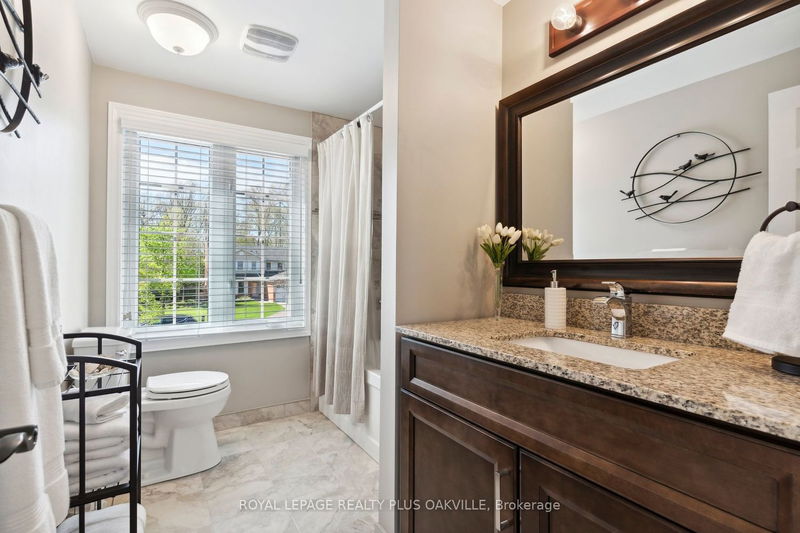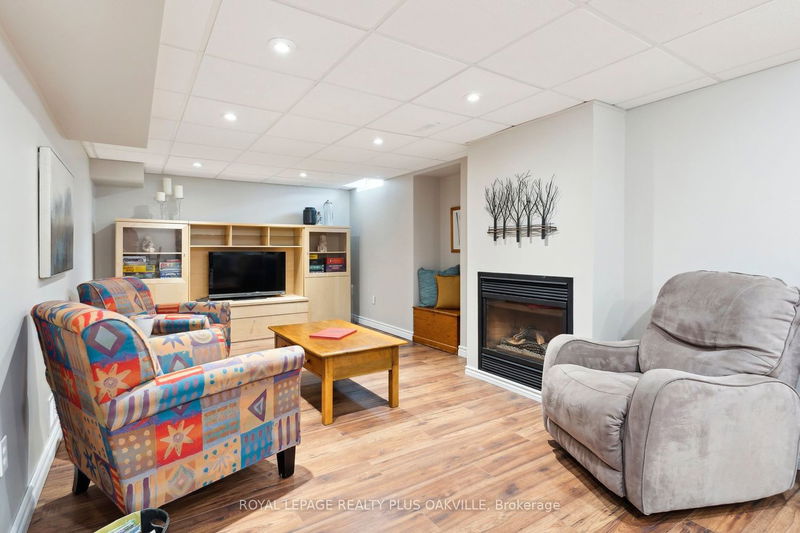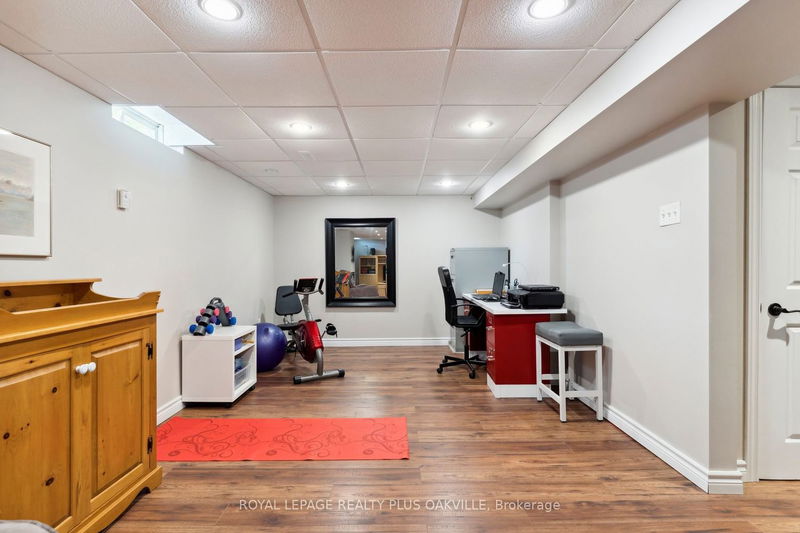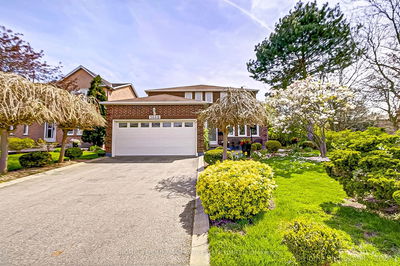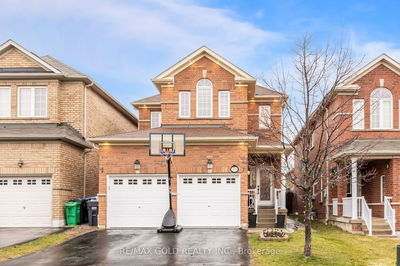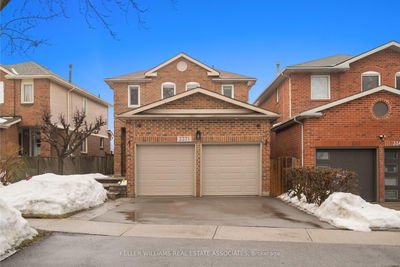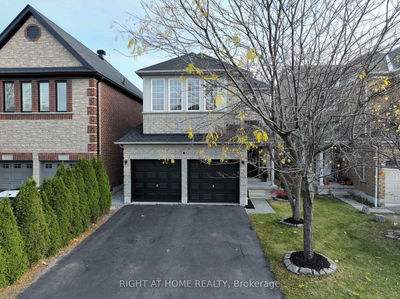Entertainer's Delight! Tastefully updated 4-bedroom home in the quiet, family friendly Pheasant Run neighbourhood. You'll love the newer bathrooms, thoughtfully planned custom kitchen and fully fenced premium landscaped lot that is sure to wow. This turnkey home is perfectly situated on a quiet court. There's so much flexibility in this home's layout to accommodate various family needs - whether it's work-from-home for the adults or children's homework & play spaces. The kitchen, renovated in 2023, features stainless steel appliances, pot lights, elegant quartz countertops, a breakfast bar/peninsula and TONS of storage. Every square inch is usable. Formal living & dining rooms provide great separation of space for the growing family. The family room features a cozy gas fireplace and walkout to the patio/backyard oasis. Main floor laundry room with side entry that can do double duty as a mudroom. The Primary bedroom is complete with an updated 3-piece ensuite bathroom & W/I closet. Three more good sized bedrooms can be found on the second floor, along with an updated 4-piece family bathroom. The spacious recreation room is ideal for work or play. Pheasant Run has many parks and an excellent trail system. If you like walking or biking - you'll enjoy McCauley Green Trail, Pheasant Run Trail or the Glen Erin Trail, which connects to the Sawmill Valley trail system. Close to transit, Credit Valley Hospital, UTM, & Erin Mills Town Centre. Easy access to Hwy 403, 407 & QEW.
详情
- 上市时间: Tuesday, May 21, 2024
- 3D看房: View Virtual Tour for 2927 Remea Court
- 城市: Mississauga
- 社区: Erin Mills
- 交叉路口: Winston Churchill Blvd/Unity Gate/Folkway/Remea
- 详细地址: 2927 Remea Court, Mississauga, L5L 2H6, Ontario, Canada
- 厨房: Stainless Steel Appl, Breakfast Bar
- 客厅: Hardwood Floor
- 家庭房: W/O To Deck, Gas Fireplace
- 挂盘公司: Royal Lepage Realty Plus Oakville - Disclaimer: The information contained in this listing has not been verified by Royal Lepage Realty Plus Oakville and should be verified by the buyer.



























