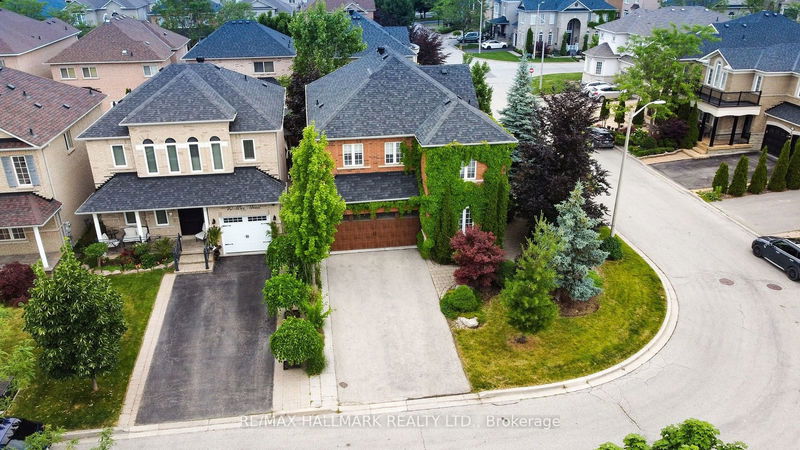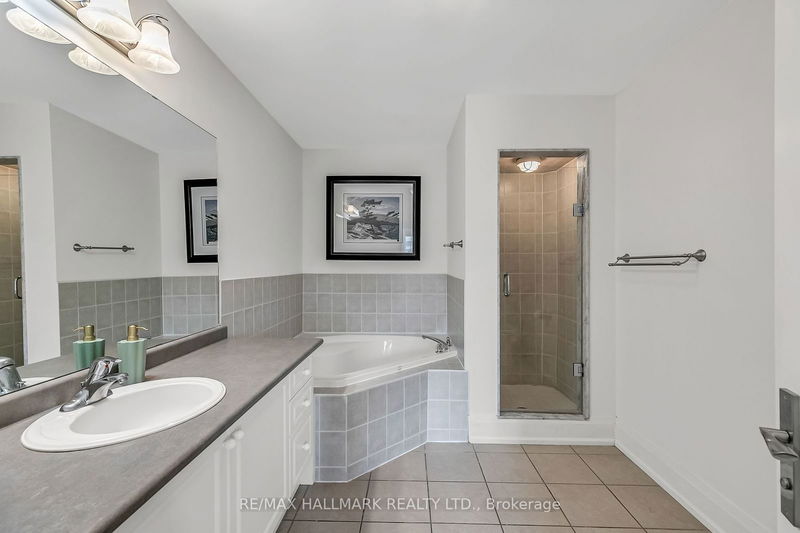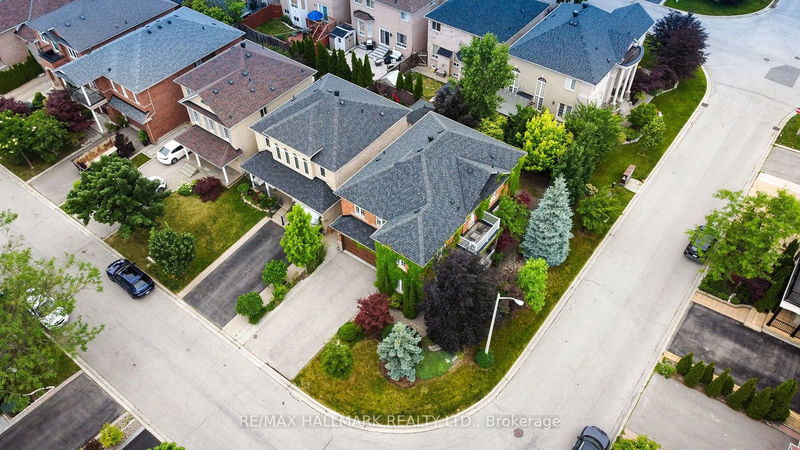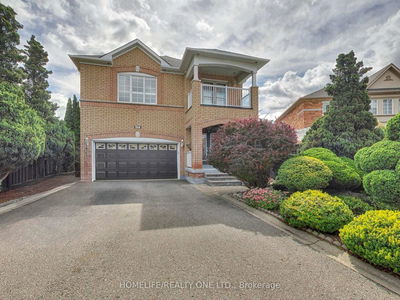Welcome to 74 Doe Trail - This Amazing Turn Key, Vellore Village 3+1 Bed, 4 Bath Detached Corner Lot Home Awaits You. Just under 2300 sq ft Featuring Huge 20' Cathedral Ceilings with California Shutters Fills Your Living Room with Natural Light. Beautiful Dark Engineered Hardwood Floors On The Main and 2nd Floors, With Modern Wrought Iron Staircases Leads You To Your Primary Bedroom Retreat. Professional Finished Basement With 4th Bedroom/Office and Spacious Family/Games Room Gives You Additonal Living Space Of Approx 3000 Sq Ft. Modern Kitchen with Gas Range Opening up into the Dining Room. Private Cozy Backyard Oasis With Gas BBQ Hook Up. You are Surrounded By Beautiful Walking Trails and Parks, Top Rated Schools With Easy Access to Highway 400, Cortellucci Vaughan Hosoital, Maple Go, Vaughan Metropolitan Centre, Vaughan Mills Shopping Center and Costco
详情
- 上市时间: Thursday, June 20, 2024
- 3D看房: View Virtual Tour for 74 Doe Trail E
- 城市: Vaughan
- 社区: Vellore Village
- 交叉路口: Major Mackenzie & Vellore Woods
- 详细地址: 74 Doe Trail E, Vaughan, L4H 3A8, Ontario, Canada
- 厨房: Hardwood Floor, Granite Counter, Centre Island
- 客厅: Hardwood Floor, California Shutters, Cathedral Ceiling
- 家庭房: Combined wi/Game, Pot Lights, Broadloom
- 挂盘公司: Re/Max Hallmark Realty Ltd. - Disclaimer: The information contained in this listing has not been verified by Re/Max Hallmark Realty Ltd. and should be verified by the buyer.





































































