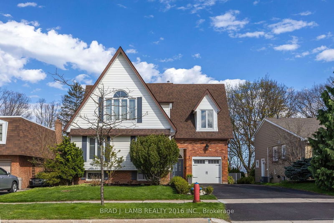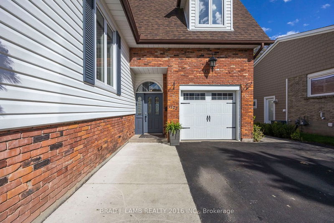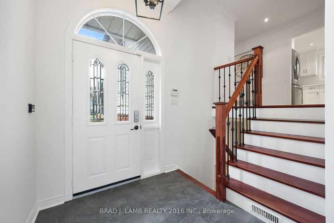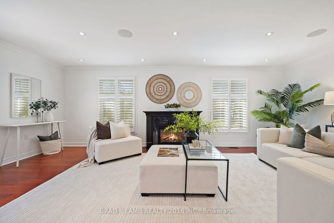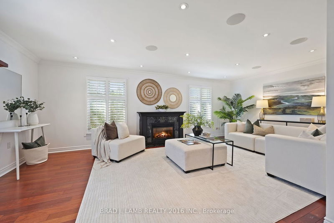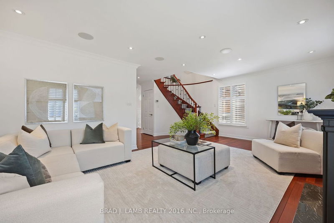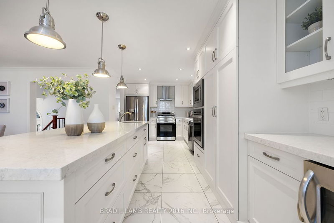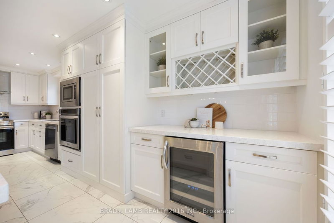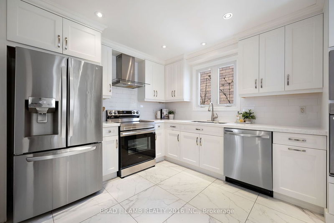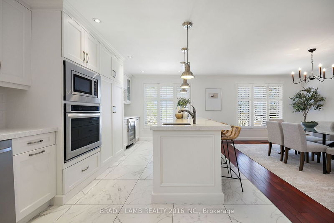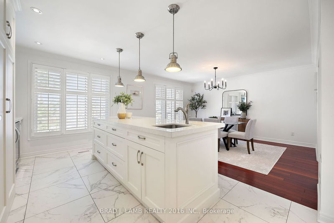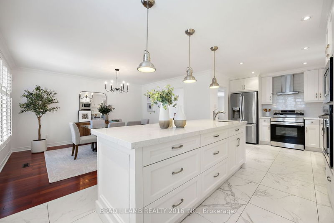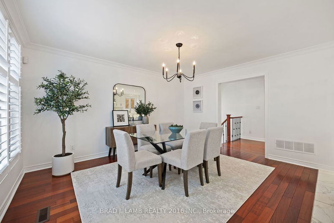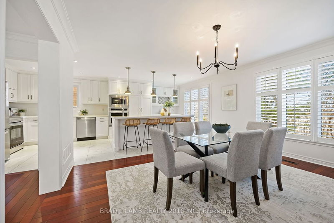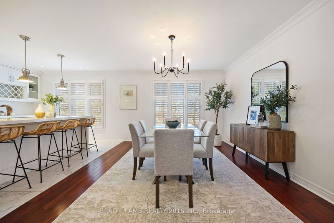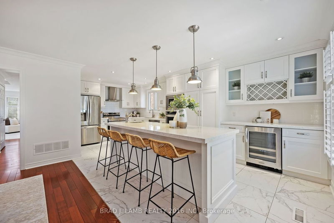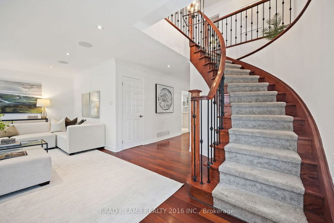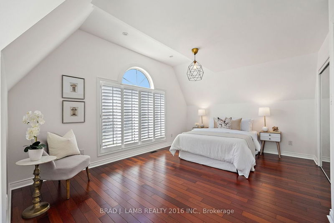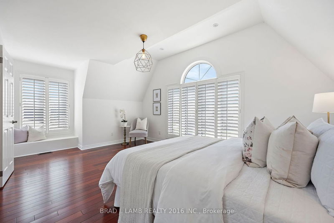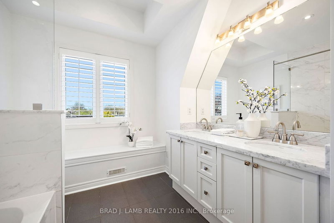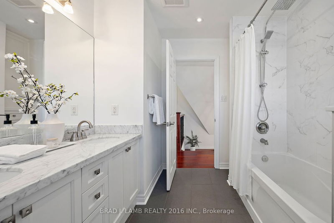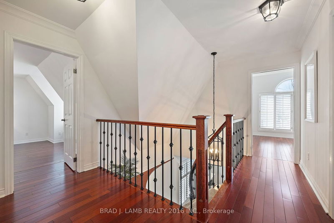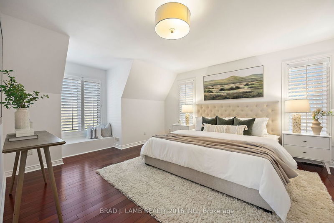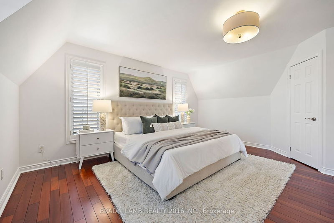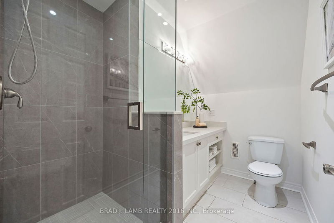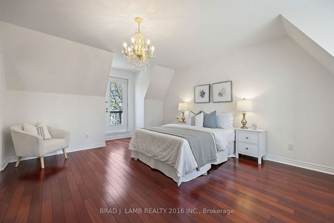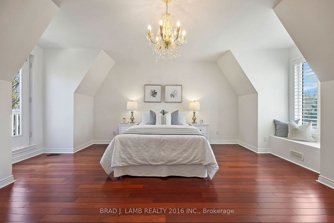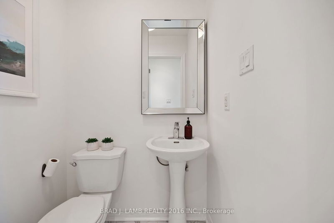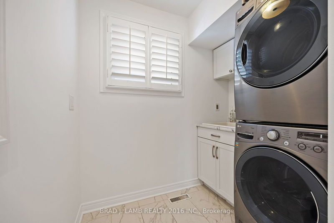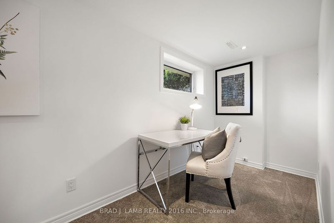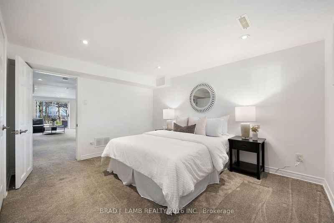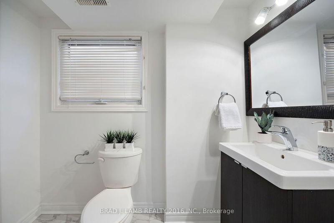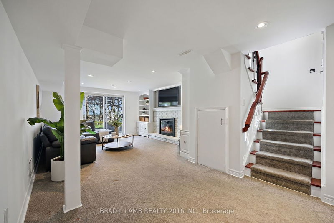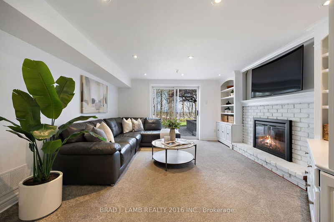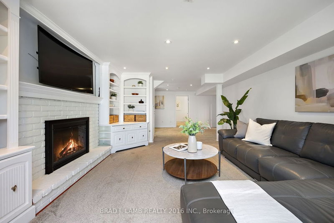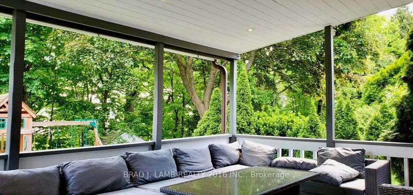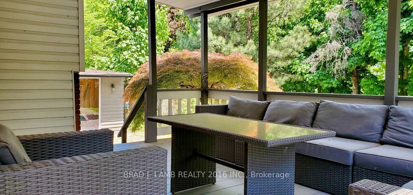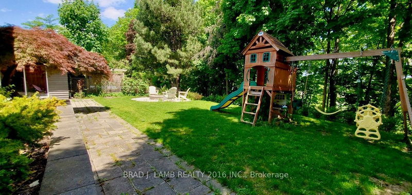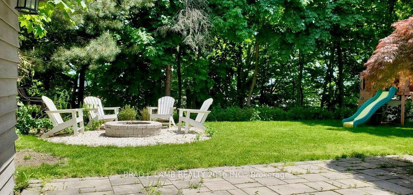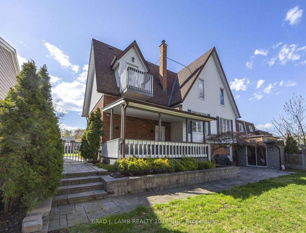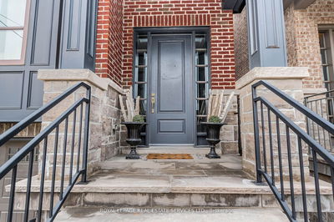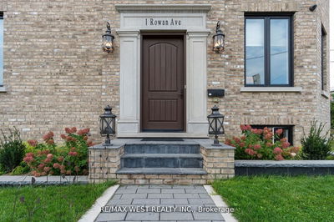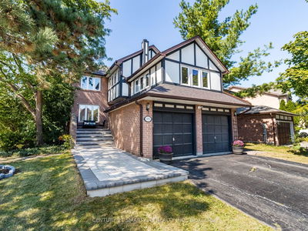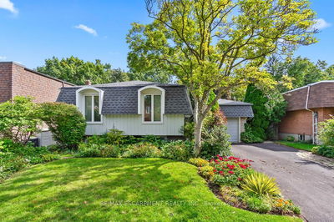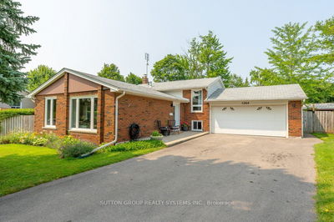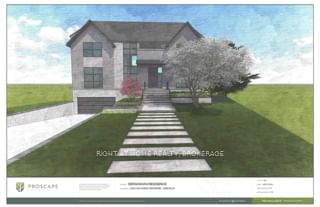Welcome to your forever home: a stunning property on one of a kind ravine lot in sought-after family-friendly Falgarwood. Open-concept multi-floor family living w/ designer finishes thru-out.Host holiday dinner parties in the spectacular kitchen featuring SS appl (inc brand new stove & DW),quartz countertops, prep sink, wine fridge & lrg island w/ seating for 4. Catch the game w/ friends in spacious living room flooded w/ natural light & fireplace. All bedrooms are spacious w/ Primary feat ensuite bathroom & walk-in closet. Large 2nd & 3rd bdrms, one w/ a deck, perfect for a growing family. All bathrooms have beautiful designer finishes. Enjoy views of the trees from huge covered deck, perfect for hosting summer bbqs. Backyard retreat for evenings under the stars around firepit. Lower level ideal for movie-nights & kids playroom with fireplace plus addtl large 4th bdrm w/ nook for office, full bathroom & walk-out. Tons of storage space, lrg utility room, lots of parking. This is it!
详情
- 上市时间: Thursday, May 02, 2024
- 3D看房: View Virtual Tour for 1172 FALGARWOOD Drive
- 城市: Oakville
- 社区: Iroquois Ridge South
- 交叉路口: Falgarwood Dr. E. Of Eighth Ln
- 详细地址: 1172 FALGARWOOD Drive, Oakville, L6H 2L3, Ontario, Canada
- 客厅: Fireplace, California Shutters, Hardwood Floor
- 厨房: Stone Counter, Stainless Steel Appl, Custom Backsplash
- 家庭房: W/O To Yard, Fireplace, Broadloom
- 挂盘公司: Brad J. Lamb Realty 2016 Inc. - Disclaimer: The information contained in this listing has not been verified by Brad J. Lamb Realty 2016 Inc. and should be verified by the buyer.

