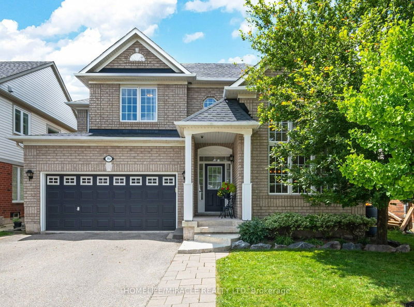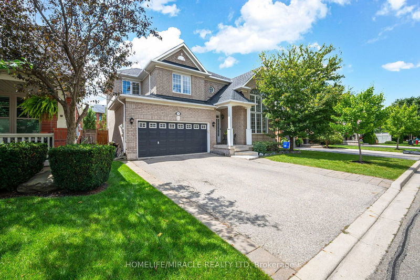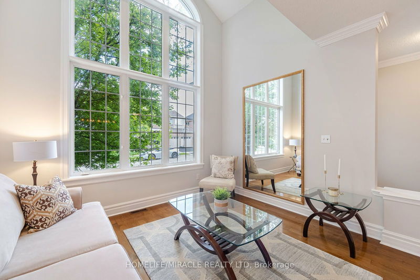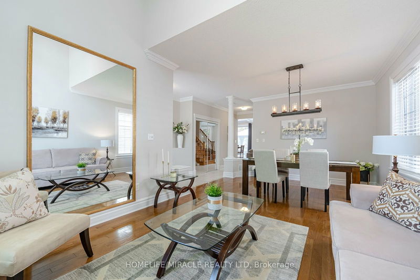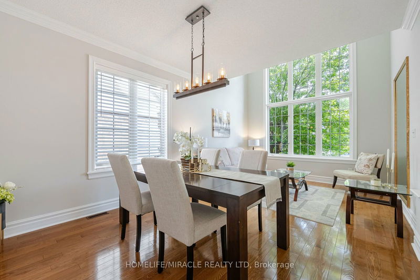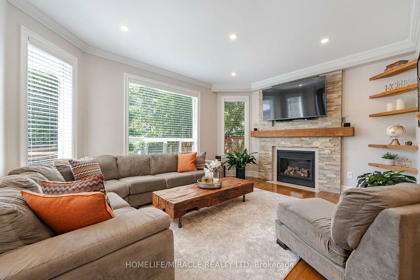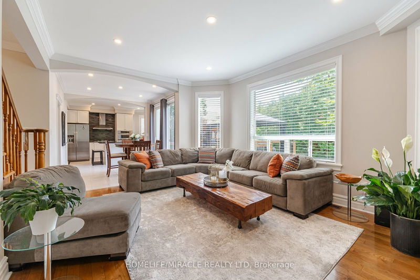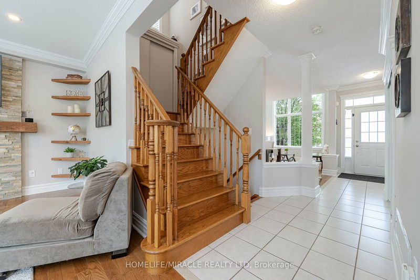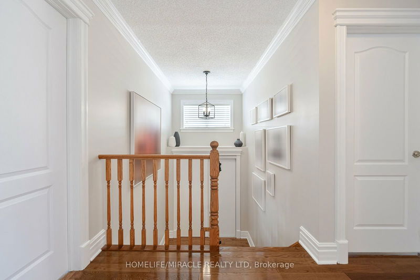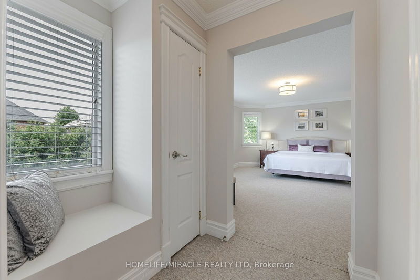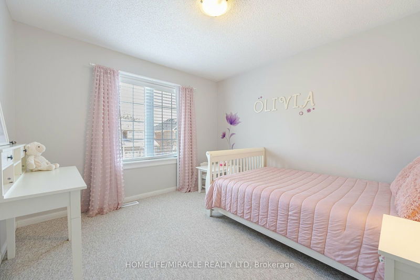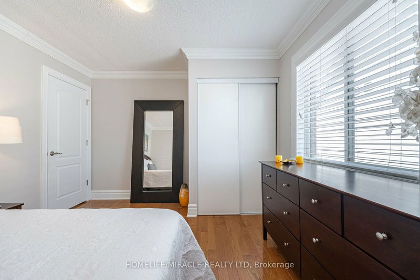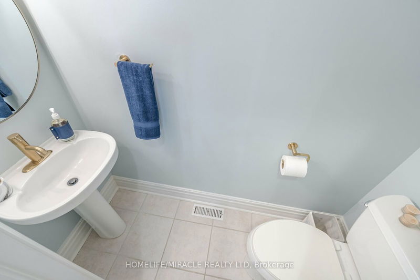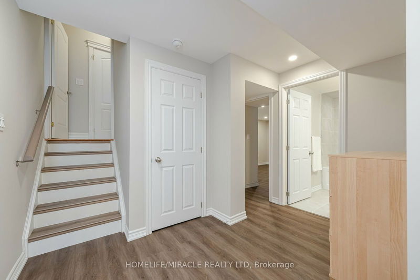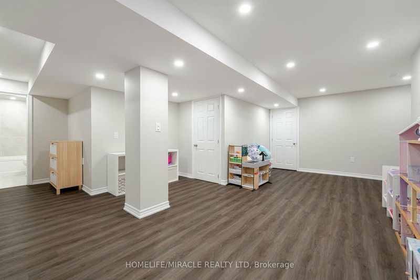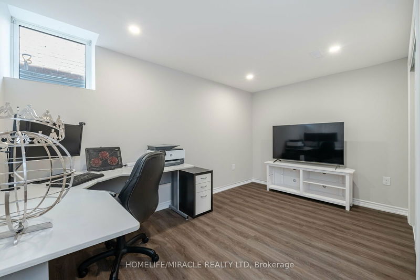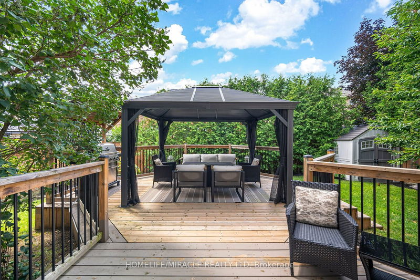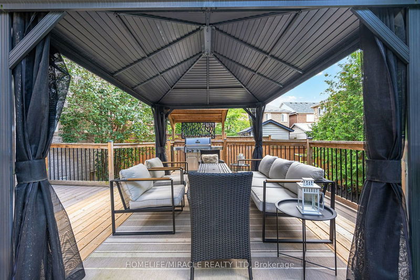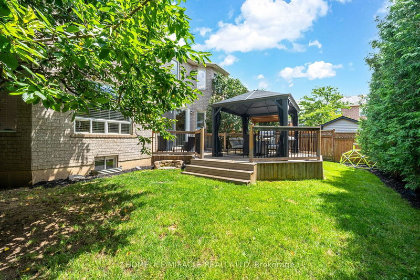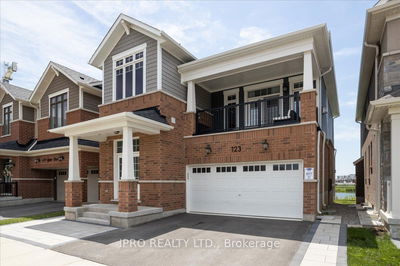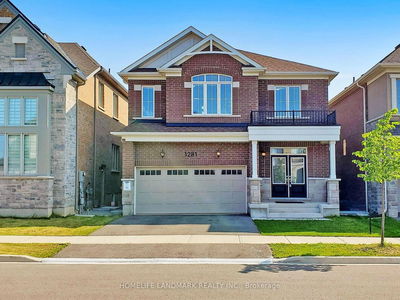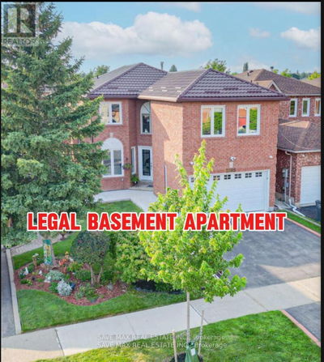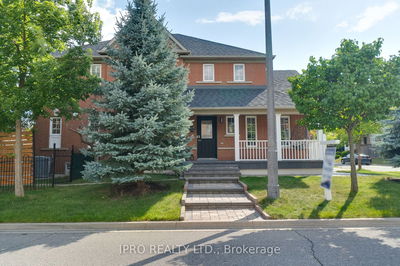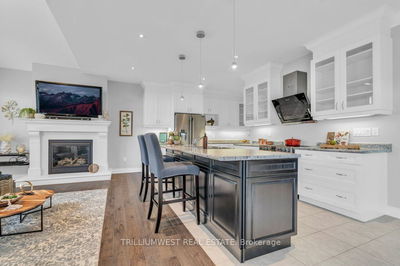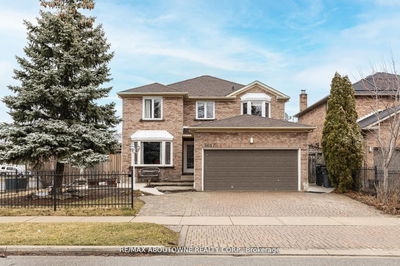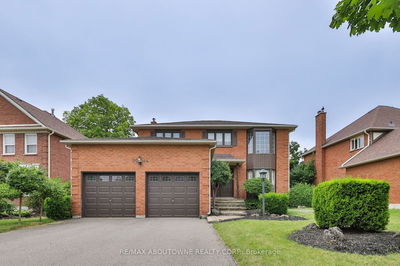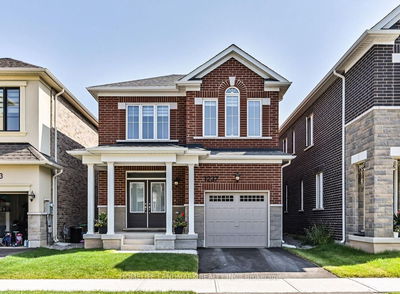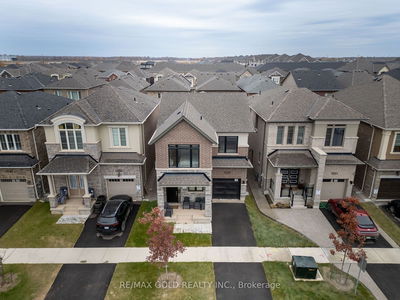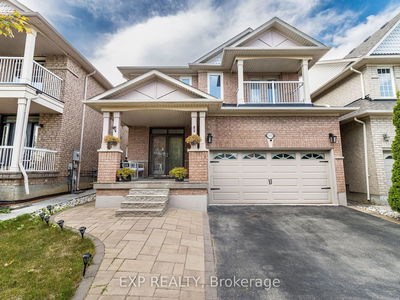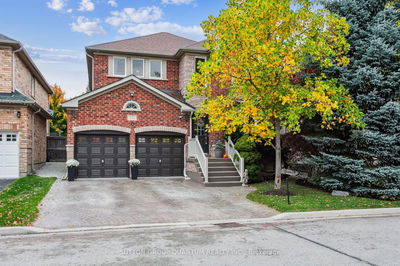Welcome to this gorgeous, detached home situated on a quiet crescent in a highly desirable neighborhood. The house offers a spectacular open-concept floor plan with 9' ceilings, pot lights, crown molding, hardwood floors and a conveniently situated laundry room on the main floor. Freshly painted with neutral colors and many windows for natural light, a gas fireplace in the family room, and a large eat-in kitchen with an island and walk-in pantry. On the second floor you will find 4 bright and spacious bedrooms with a large ensuite bathroom in the master bedroom. The professionally finished basement comes with a large great room for entertainment, an additional bedroom, a full bathroom and plenty of storage space. Stepping out to a private backyard with a large deck and gazebo for your enjoyment and relaxation. Parks, Schools & 2 Hwys.
详情
- 上市时间: Friday, July 26, 2024
- 3D看房: View Virtual Tour for 751 Turrell Crescent
- 城市: Milton
- 社区: Beaty
- 交叉路口: Trudeau, South of Derry
- 详细地址: 751 Turrell Crescent, Milton, L9T 5L4, Ontario, Canada
- 客厅: Hardwood Floor, Combined W/Dining, Crown Moulding
- 家庭房: Hardwood Floor, Gas Fireplace, Crown Moulding
- 厨房: Family Size Kitchen, Breakfast Area, Modern Kitchen
- 挂盘公司: Homelife/Miracle Realty Ltd - Disclaimer: The information contained in this listing has not been verified by Homelife/Miracle Realty Ltd and should be verified by the buyer.

