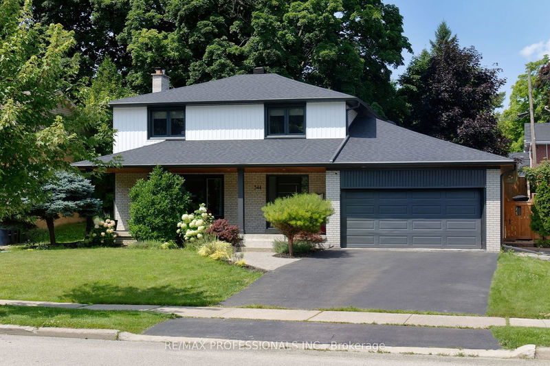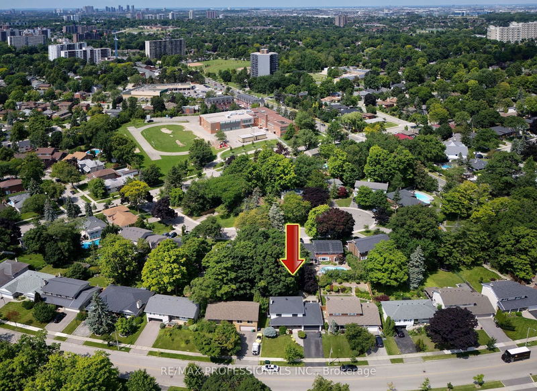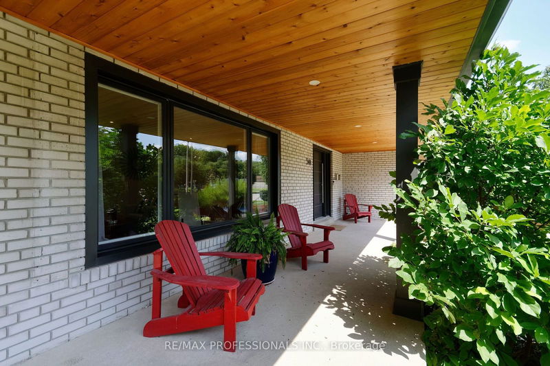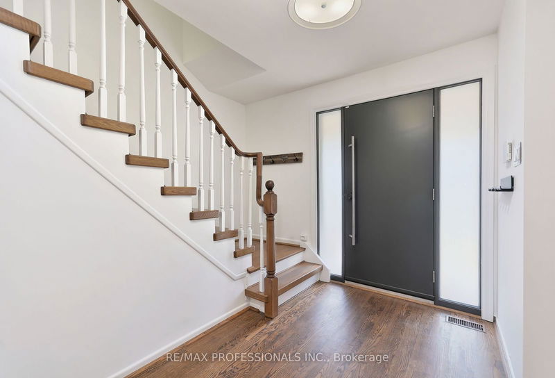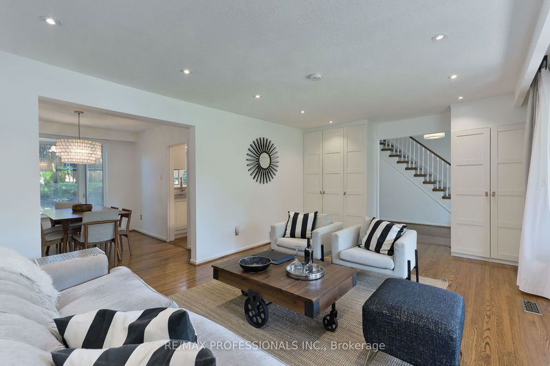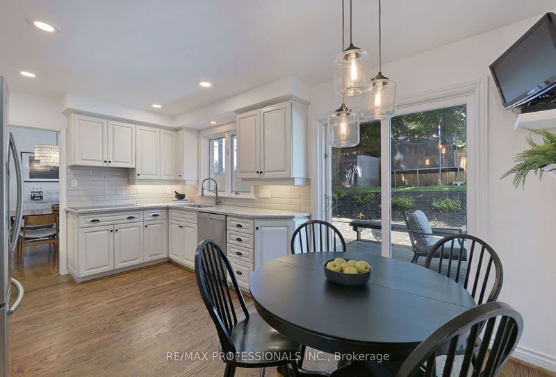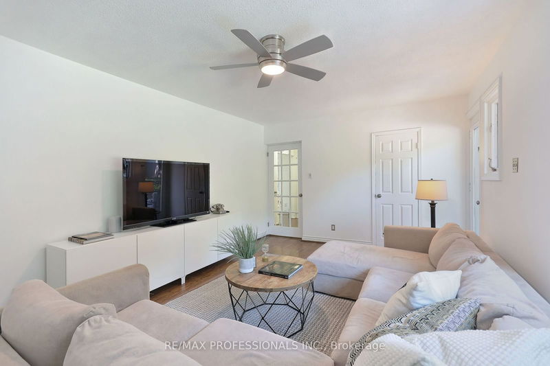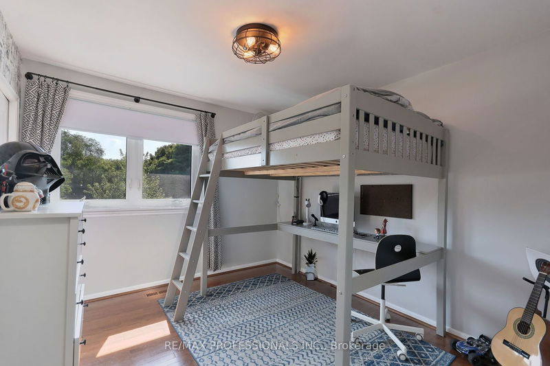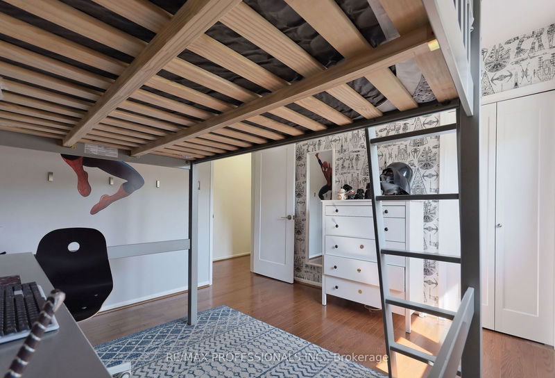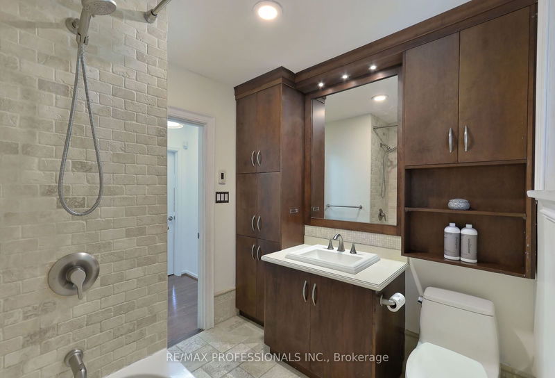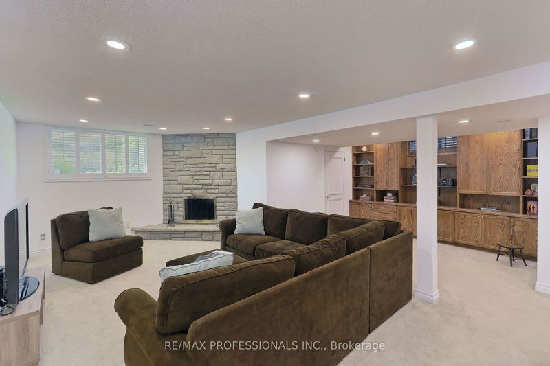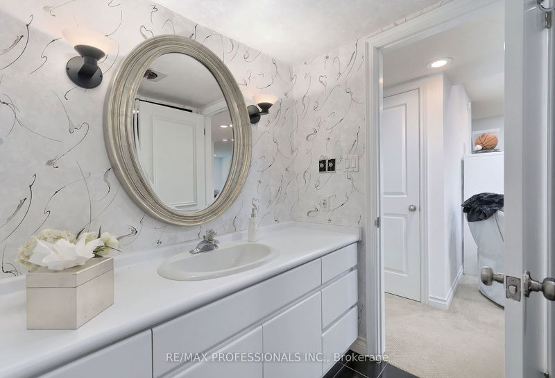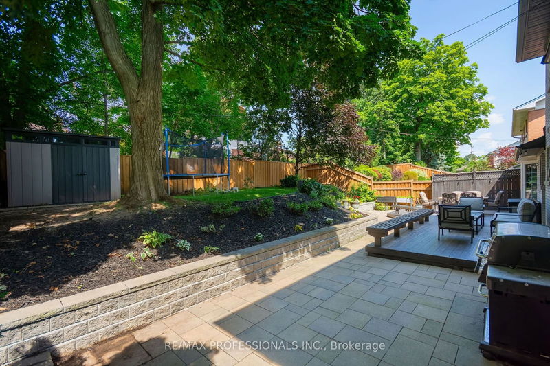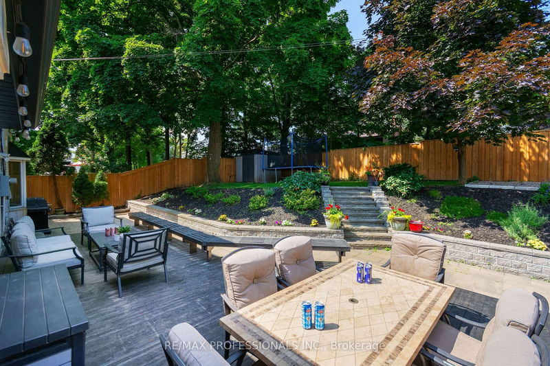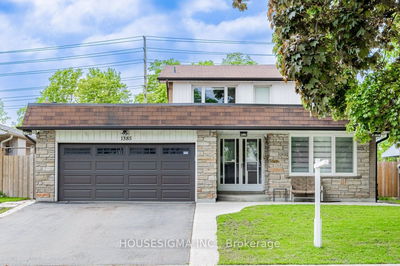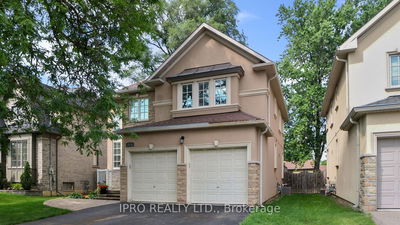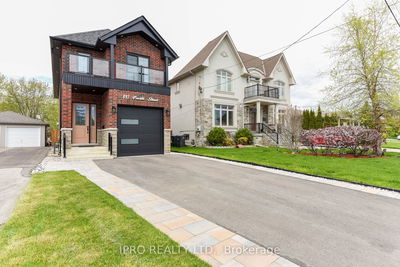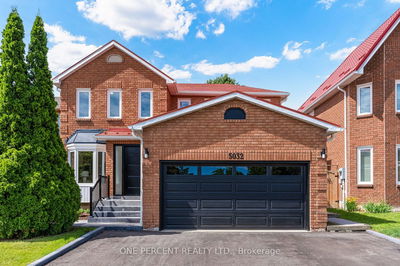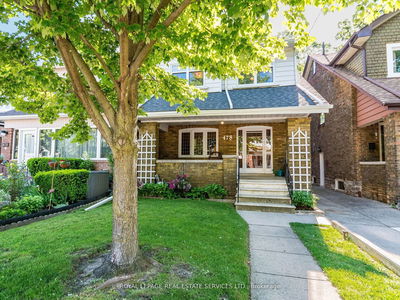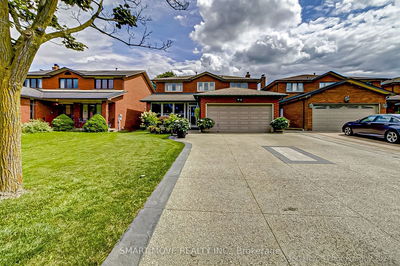Sought after updated 2 storey 4 bedroom family home in The Heart of Markland Wood. Look no further this home checks off all the boxes. Hardwood floors throughout, large principal rooms, updated eat-in kitchen with stainless steel appliances, Caesar stone counter tops & walkout to deck. Main floor family room with 2 piece washroom & walk-out to one of a kind entertaining yard! Primary Bedroom boasts built-in closets & 3 piece reno'd ensuite. Exceptional lower level with custom built-ins, 8 ft ceiling, fireplace, gym & 3 piece washroom. Walking distance to schools, TTC & min to highways, shopping & airport.
详情
- 上市时间: Thursday, July 25, 2024
- 3D看房: View Virtual Tour for 344 Markland Drive
- 城市: Toronto
- 社区: Markland Wood
- 交叉路口: South of Bloor/Markland Drive
- 详细地址: 344 Markland Drive, Toronto, M9C 1S4, Ontario, Canada
- 客厅: Hardwood Floor, B/I Shelves, Picture Window
- 厨房: Hardwood Floor, Renovated, Stainless Steel Appl
- 家庭房: Hardwood Floor, 2 Pc Bath, W/O To Yard
- 挂盘公司: Re/Max Professionals Inc. - Disclaimer: The information contained in this listing has not been verified by Re/Max Professionals Inc. and should be verified by the buyer.

