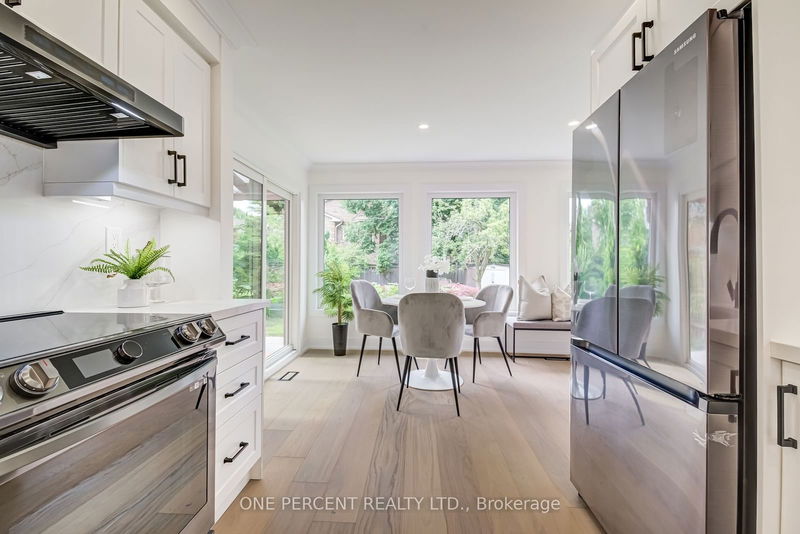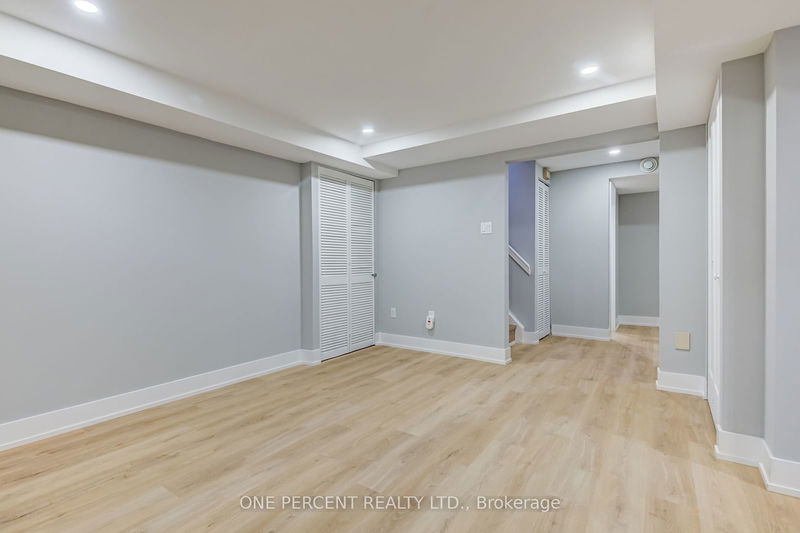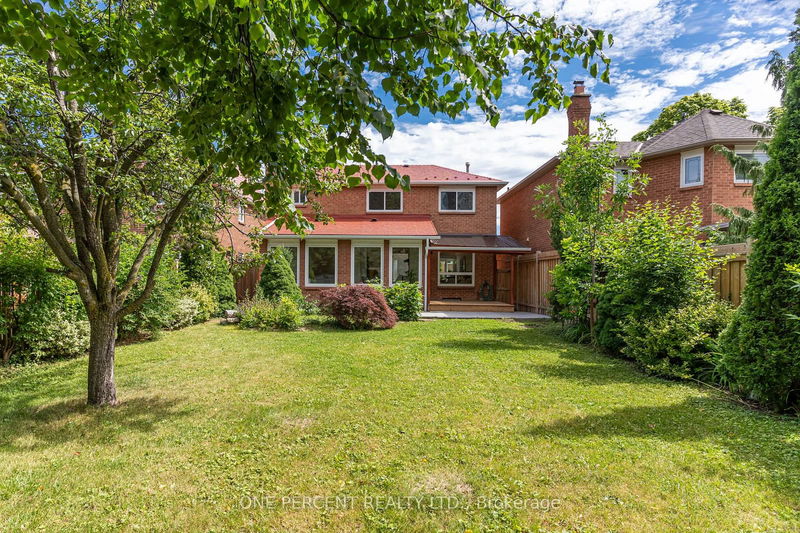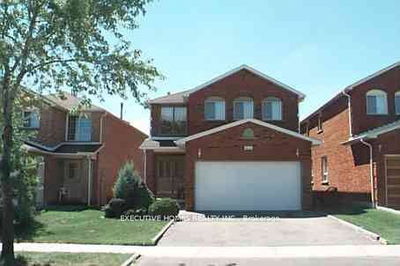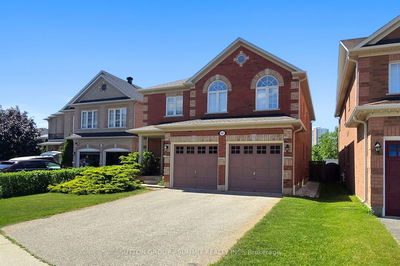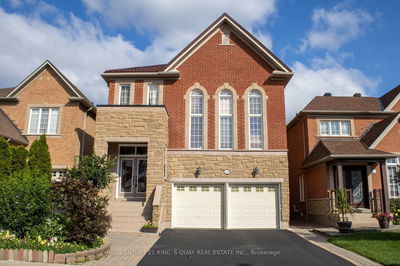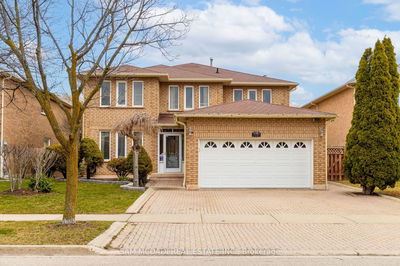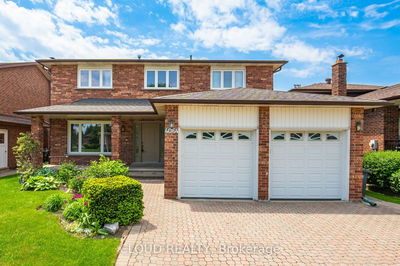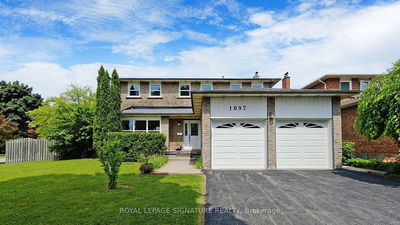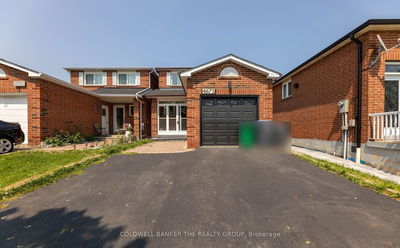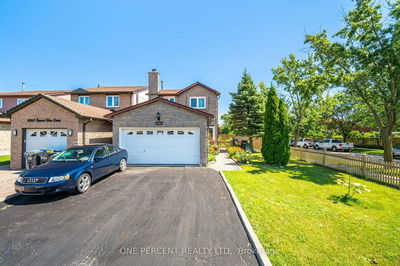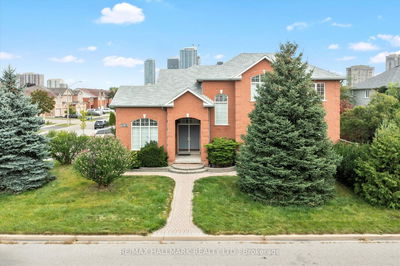Welcome to 5032 Delaware Dr, this top-to-bottom fully renovated (2024) detached home has a Legal basement unit & boasts a super deep 136ft lot. 7 bedrooms & 5 washrooms in total, this home has seamless engineered hardwood floors throughout main & 2nd floor w/ potlights, a brand new staircase, brand new doors & windows. Kitchen includes Quartz waterfall counters w/ backsplash, brand new stainless steel appliances & beautiful, enlarged windows for natural light entering the den & eat-in dining area. Other upgrades include Aria vents, walk-in full glass showers, 1 pc toilets & undermount sinks. Comfortably park 2 cars in the built-in garage w/ in-home door access or on the driveway w/ new interlock & porch. Legal basement features separate side entrance to spacious 3 bedrooms, brand new kitchen & great room w/ new vinly floors & potlights. Feel safe under the 40 year warranty steel roof system by Kassel & Irons!
详情
- 上市时间: Tuesday, July 02, 2024
- 3D看房: View Virtual Tour for 5032 Delaware Drive
- 城市: Mississauga
- 社区: Hurontario
- 交叉路口: Eglinton Ave E / Hwy 10
- 详细地址: 5032 Delaware Drive, Mississauga, L4Z 2Z2, Ontario, Canada
- 客厅: Hardwood Floor, Bay Window, Pot Lights
- 厨房: Quartz Counter, Pot Lights, Eat-In Kitchen
- 家庭房: Hardwood Floor, Pot Lights, Brick Fireplace
- 挂盘公司: One Percent Realty Ltd. - Disclaimer: The information contained in this listing has not been verified by One Percent Realty Ltd. and should be verified by the buyer.














