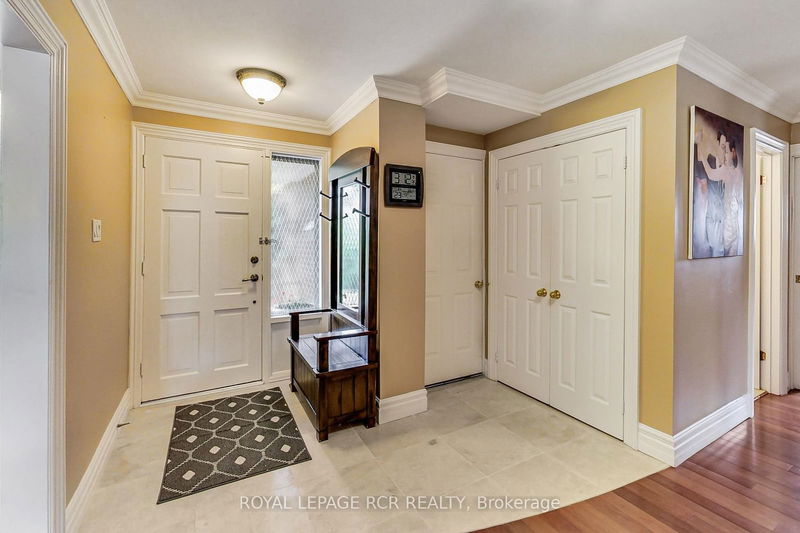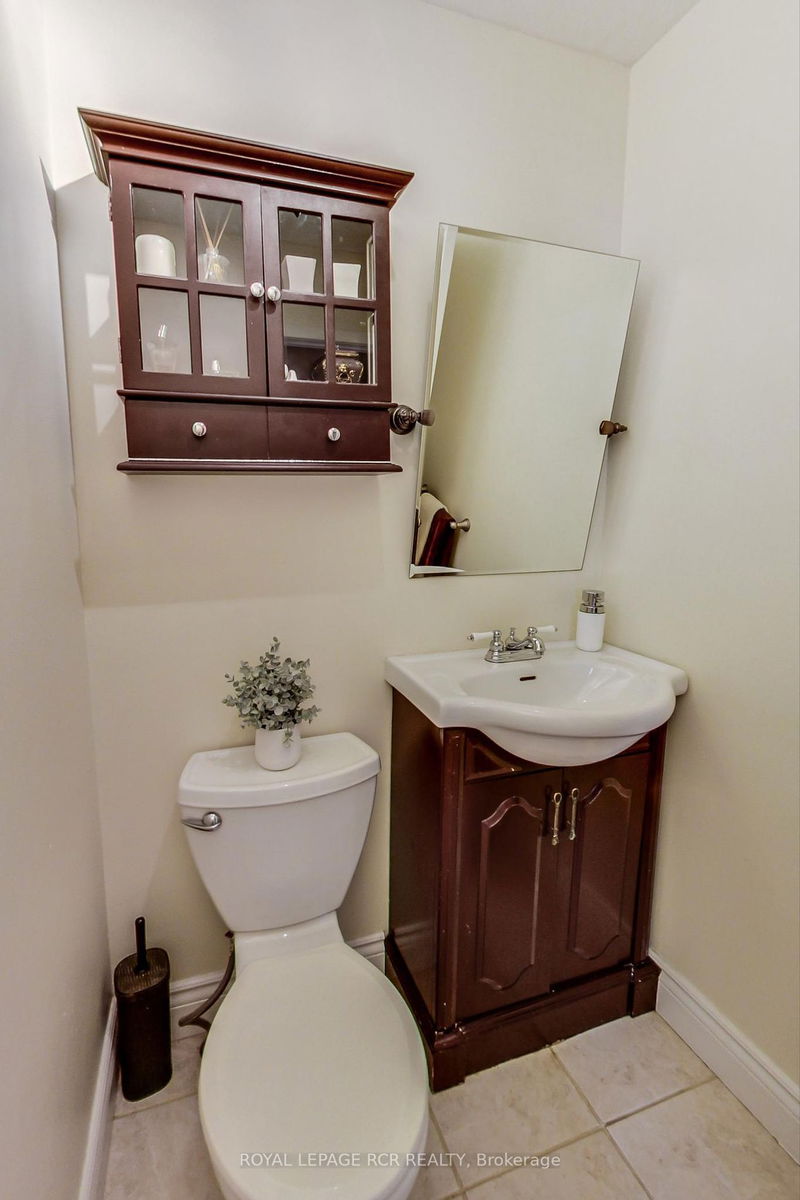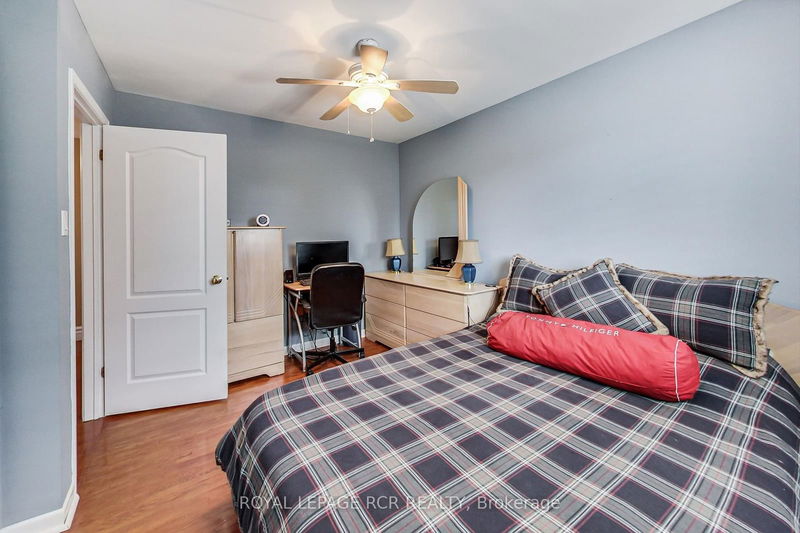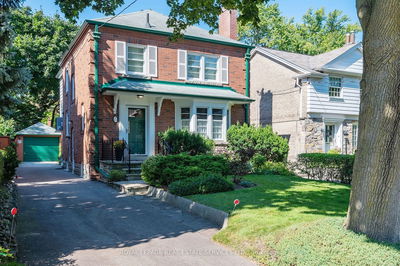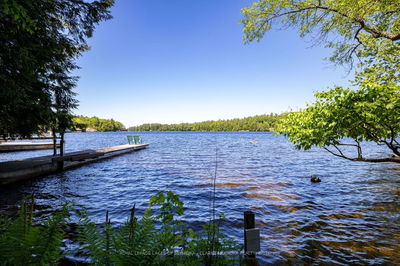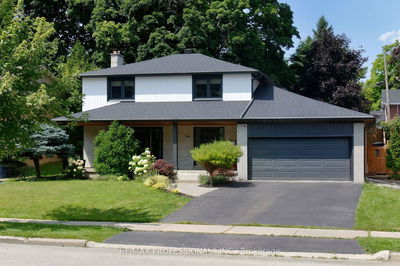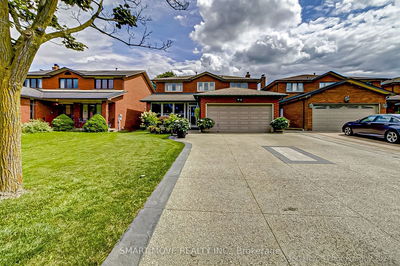Nestled in the highly sought-after Markland Woods community, this meticulously maintained r-bedroom, 2 1/2-bath brick home is located on a quiet, tree-lined cul-de-sac. The 2-storey residence features hardwood floors, California shutters, and crown molding throughout. The main floor includes an office, cozy family room with a wood-burning fireplace, and a combined living/dining room. The kitchen boasts stainless steel appliances and granite countertops. Sliding patio doors from both the family and dining rooms open to a 2-tier deck, perfect for indoor-outdoor living and entertaining. The private, pie-shaped backyard oasis offers the feel of the countryside right in the city, complete with an inviging above-ground pool. The finished basement includes a laundry room, family room, games area, and potential for a fifth bedroom, making this home both functional and ideal for relaxation or entertaining.
详情
- 上市时间: Thursday, September 12, 2024
- 城市: Toronto
- 社区: Markland Wood
- 交叉路口: Bloor and The West Mall
- 详细地址: 18 Terryellen Crescent, Toronto, M9C 1H7, Ontario, Canada
- 厨房: Pot Lights, California Shutters, Tile Floor
- 家庭房: Hardwood Floor, Brick Fireplace, Sliding Doors
- 客厅: Hardwood Floor, California Shutters, Crown Moulding
- 家庭房: Laminate
- 挂盘公司: Royal Lepage Rcr Realty - Disclaimer: The information contained in this listing has not been verified by Royal Lepage Rcr Realty and should be verified by the buyer.





