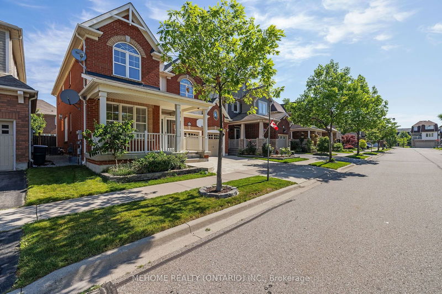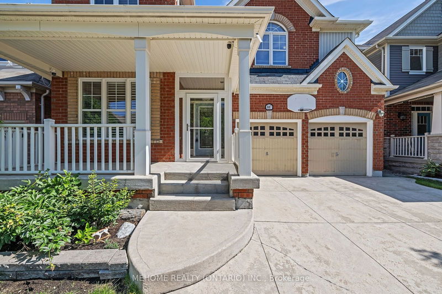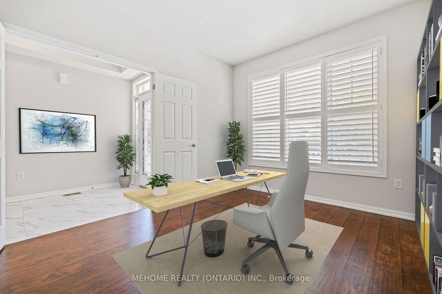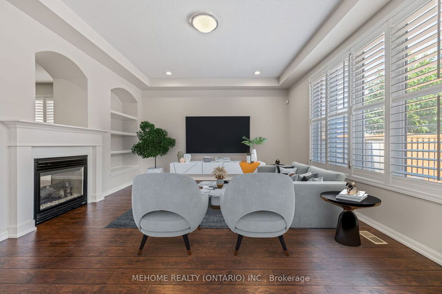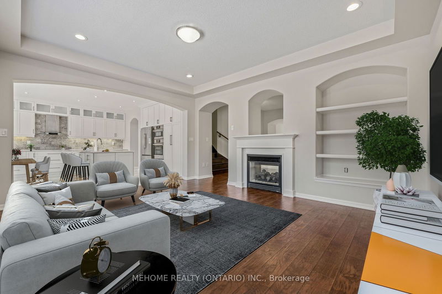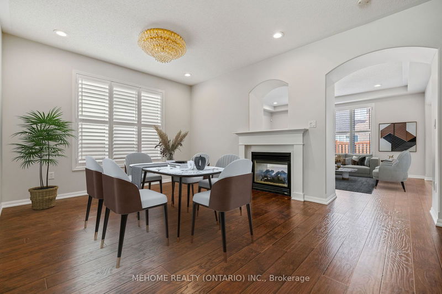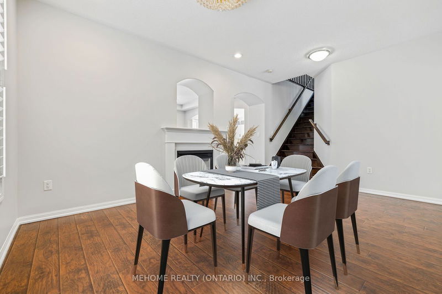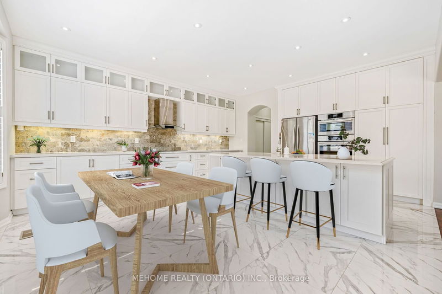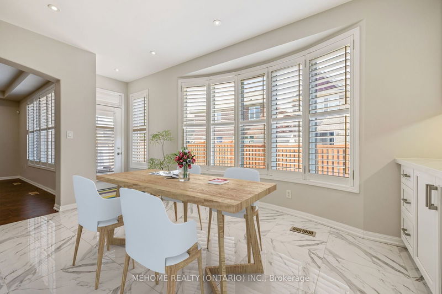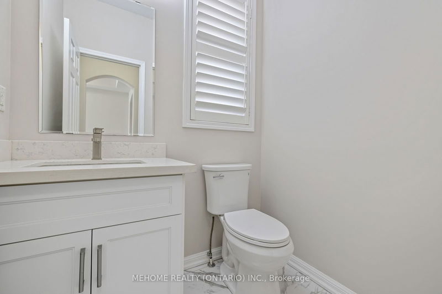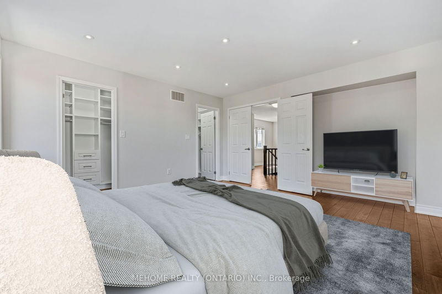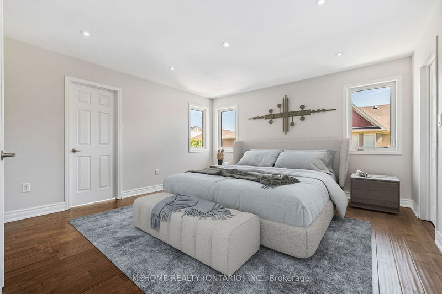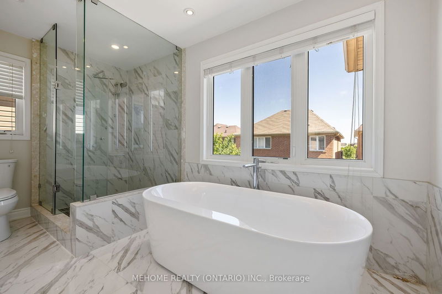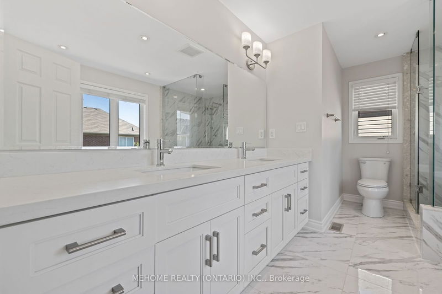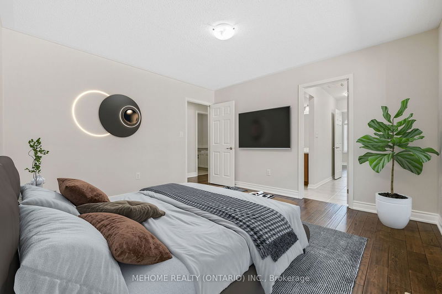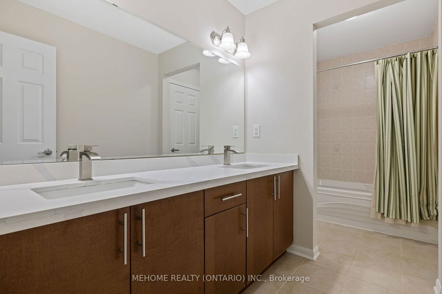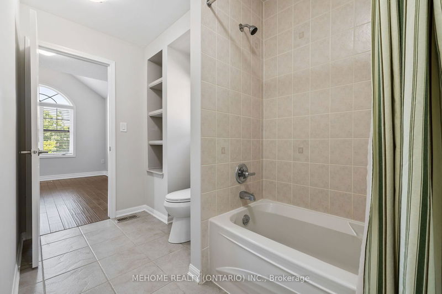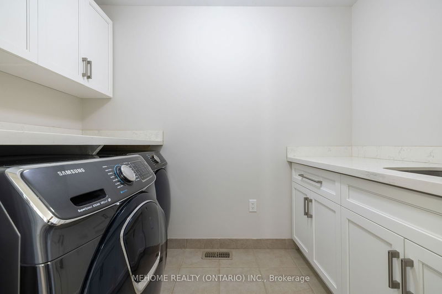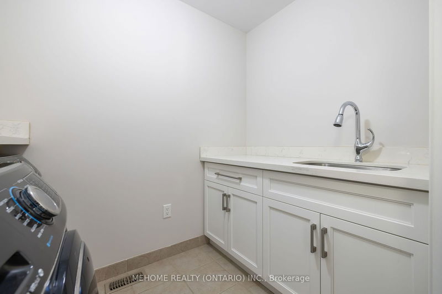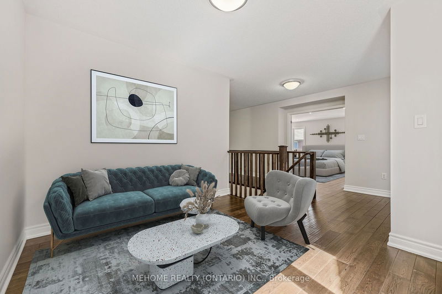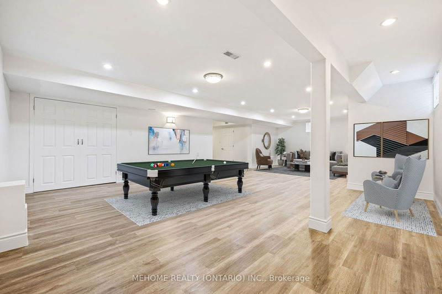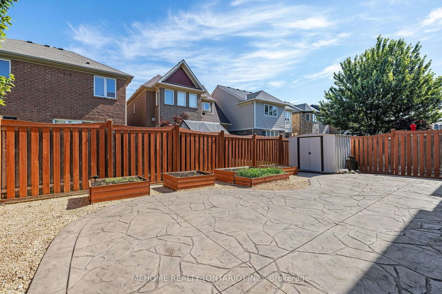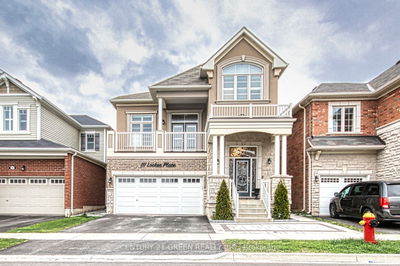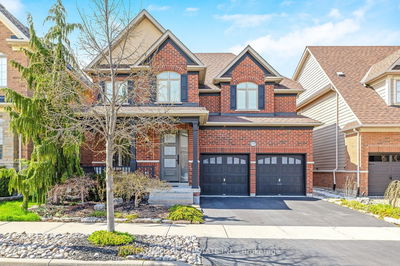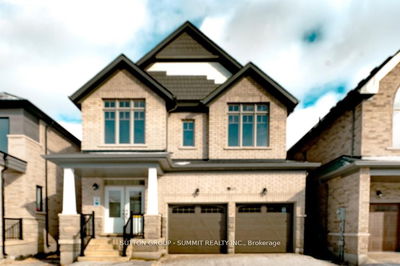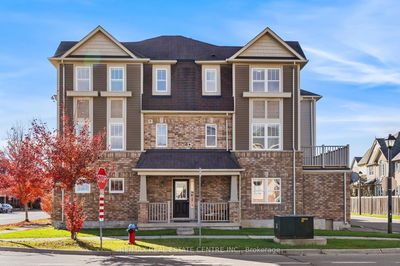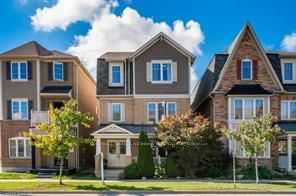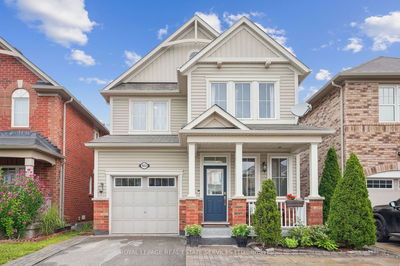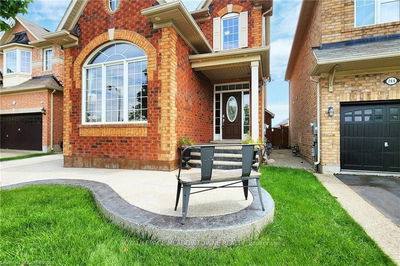Popular Mattamy Juneberry model, 43' wide lot, 9' ceiling on ground level. Approximately 3000 Sq Ft above ground. Just steps from parks, schools & many amenities. With easy access to the upcoming Education Village, Escarpment, Velodrome & much more! Concrete driveway, stamped concrete at backyard. Finished with hardwood/ceramic floor throughout. Granite/Marble countertops. Open concept kitchen with customized cabinets up to the ceiling. 4 bedrooms plus LOFT, and laundry room on the second floor. The primary bedroom has a 5pc ensuite offers a deep soaker tub & separate shower, walk-in his and her closet with customized organizer. The basement is finished 1 bedroom, 4pc bathroom. This home has more to offer!
详情
- 上市时间: Wednesday, July 24, 2024
- 城市: Milton
- 社区: Harrison
- 详细地址: 887 Etherington Way, Milton, L9T 0Z3, Ontario, Canada
- 厨房: Ceramic Floor, Pot Lights, Open Concept
- 挂盘公司: Mehome Realty (Ontario) Inc. - Disclaimer: The information contained in this listing has not been verified by Mehome Realty (Ontario) Inc. and should be verified by the buyer.

