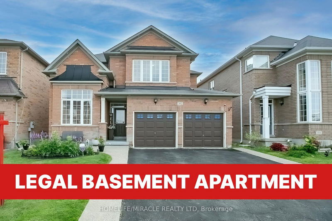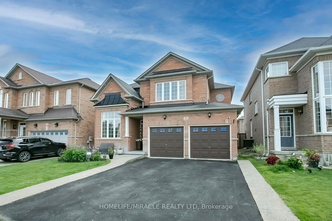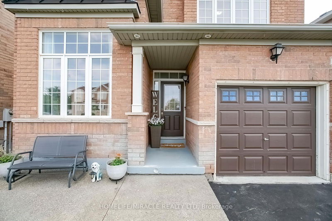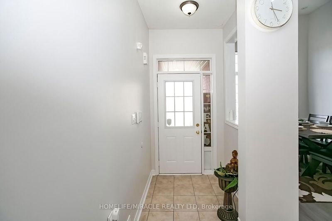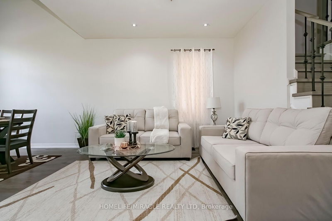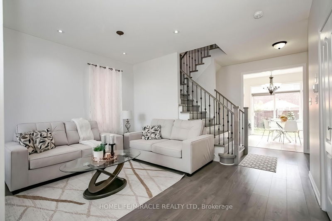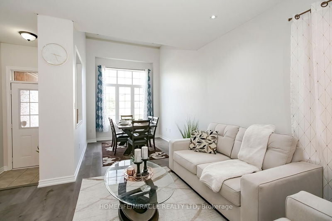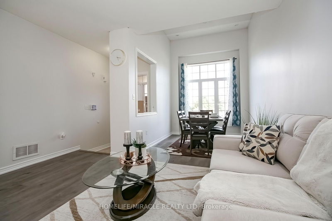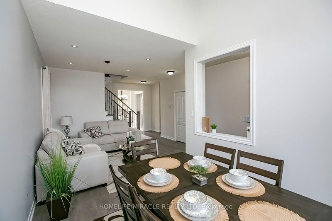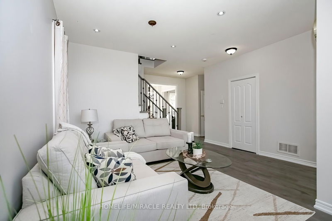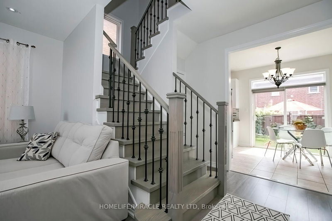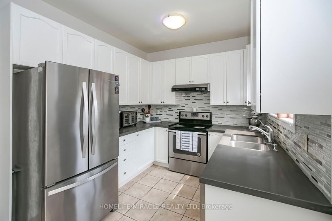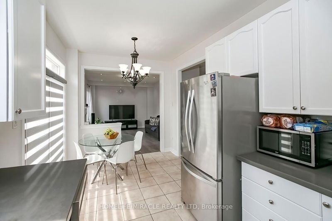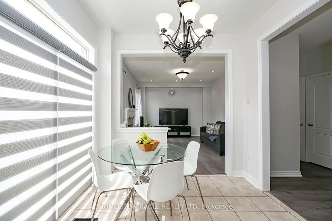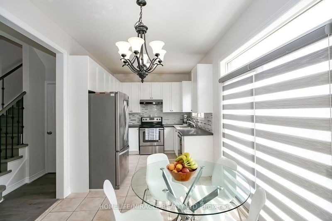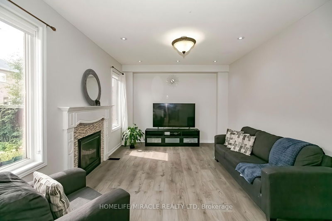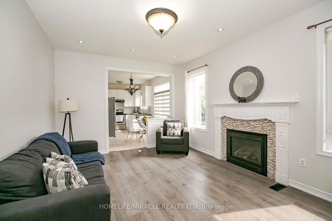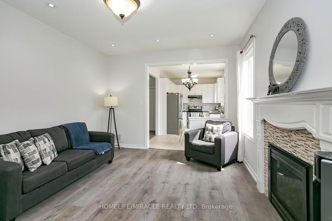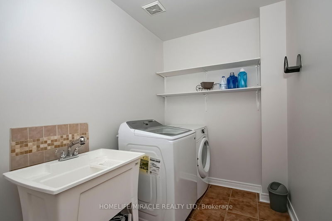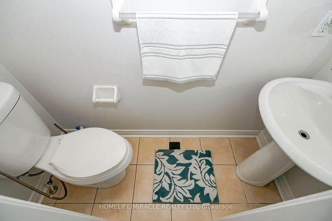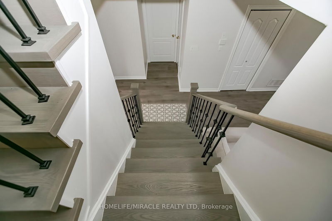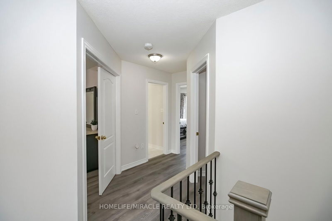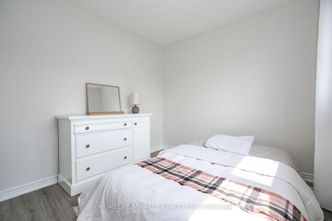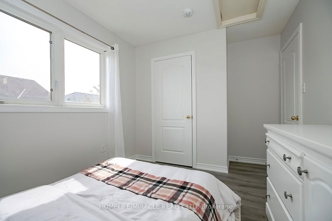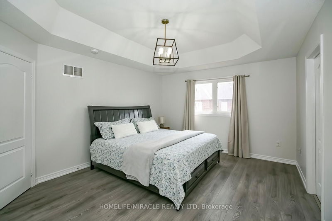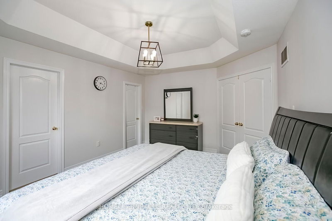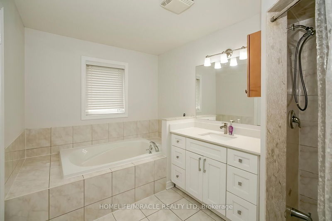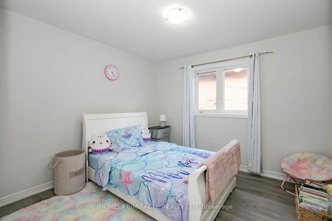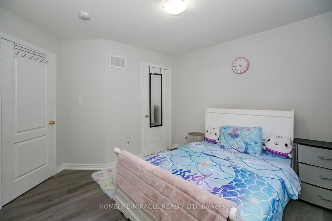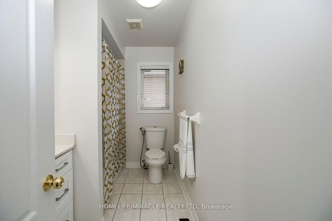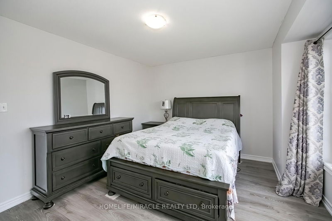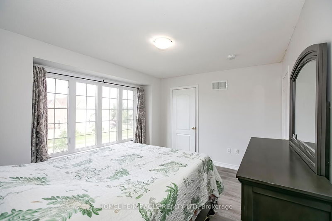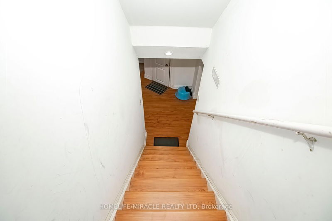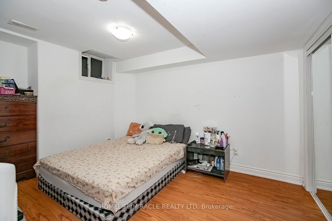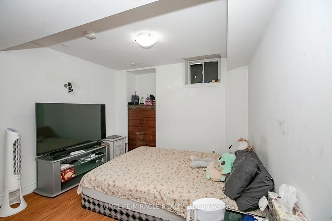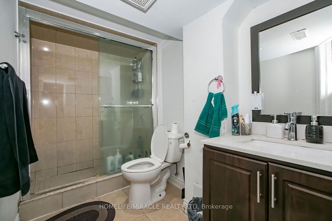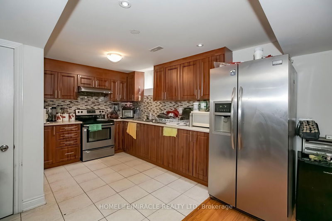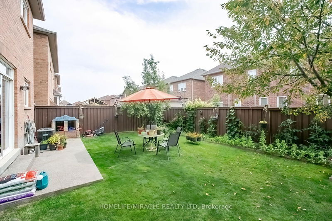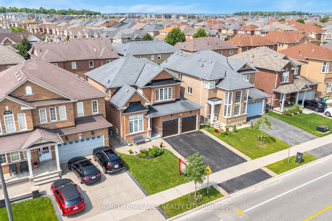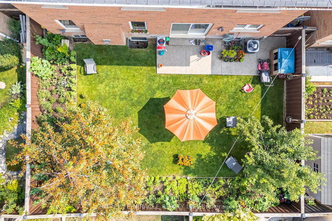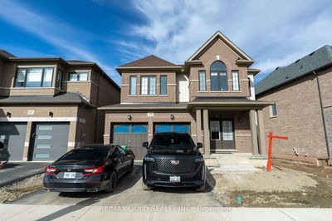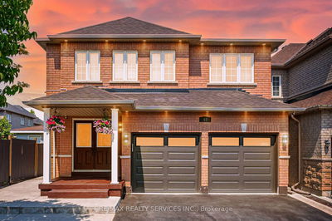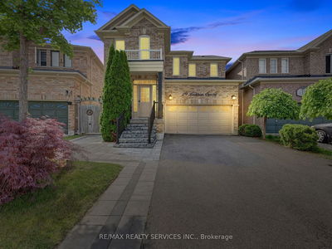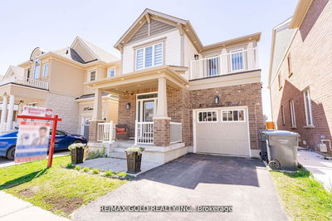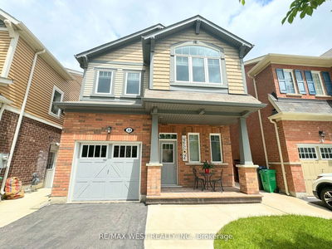!!!A standout feature of this property is the 2-bedroom <<<LEGAL basement apartment>>>, providing an excellent opportunity for rental income or additional living space. Welcome to this exquisite home, where design, style, and elegance meet at their finest. Step inside to discover 9-foot ceilings and gleaming laminate floors that flow throughout the house. The gourmet eat-in kitchen boasts quartz countertops and stainless steel appliances, perfect for culinary enthusiasts. Relax by the gas fireplace in one of the separate living, dining, and family rooms, each offering a unique space for your lifestyle needs. Freshly painted and move-in ready, this home also features main floor laundry and convenient garage access. Retreat to the master suite, complete with a walk-in closet and coffered ceiling. With four very spacious bedrooms, there is plenty of room for family and guests. This stunning home invites you to experience the best in comfortable, stylish living. pot lights in family, living and dining plus outside exposed concrete that flows from the front porch to the backyard, tenants willingness to stay and pay $2000/month
详情
- 上市时间: Wednesday, July 24, 2024
- 3D看房: View Virtual Tour for 482 Van Kirk Drive
- 城市: Brampton
- 社区: Northwest Sandalwood Parkway
- 交叉路口: Van Kirk Dr & Mayfield Rd
- 详细地址: 482 Van Kirk Drive, Brampton, L7A 0M8, Ontario, Canada
- 客厅: Laminate, Large Window, O/Looks Frontyard
- 家庭房: Laminate, Gas Fireplace, O/Looks Garden
- 厨房: Stainless Steel Appl, Quartz Counter, Backsplash
- 挂盘公司: Homelife/Miracle Realty Ltd - Disclaimer: The information contained in this listing has not been verified by Homelife/Miracle Realty Ltd and should be verified by the buyer.

