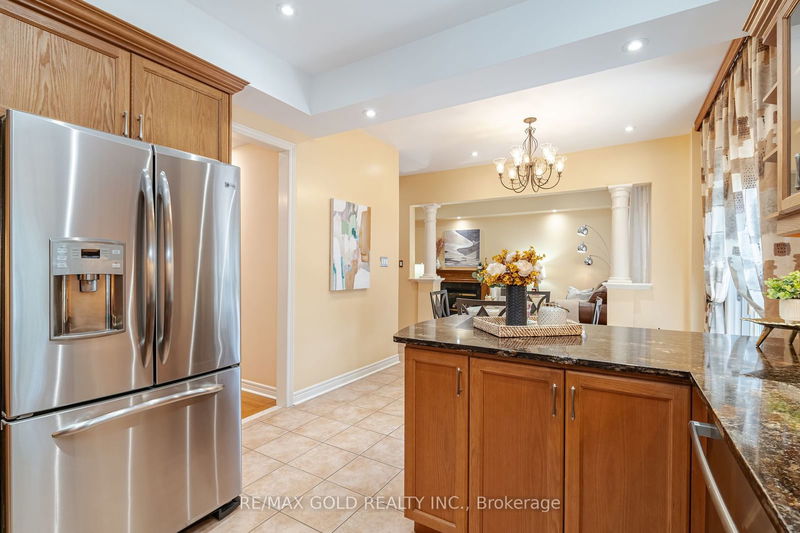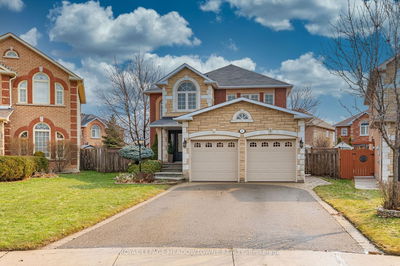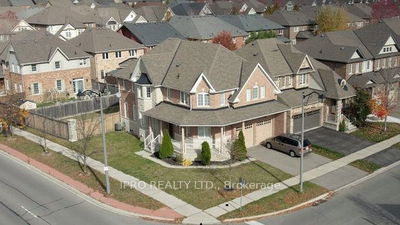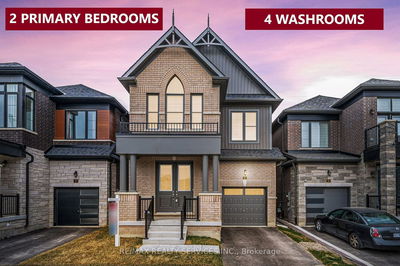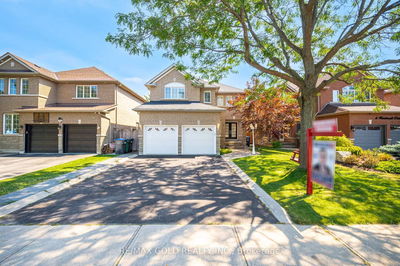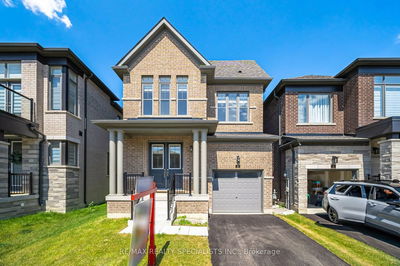Welcome to your dream home! This spacious and elegantly designed property offers everything you need for comfortable and luxurious living. Nestled in a mature, fully developed area, this home boasts a premium pie-shaped lot with a 47-foot-wide backyard. The professionally landscaped front and backyard feature an interlocking driveway with side walkways leading to a large deck, perfect for outdoor entertaining. Exterior pot lights illuminate the front, sides, and rear of the home. Inside, youll find four spacious bedrooms, including a prime room with deluxe double sink vanities, granite countertops, and upgraded fixtures in both upstairs bathrooms. All three bathrooms are fully tiled with surrounding walls. The main floor features 9-foot ceilings and hardwood flooring throughout the house, with no carpet in sight. Large windows provide ample natural light, complemented by elegant window coverings with customized valances and curtains. The kitchen is a chefs delight, equipped with glass cabinets, corner shelves, valance, crown molding, wine rack, and a deluxe Italian granite countertop. Upgraded fixtures with LED lighting are present throughout the home, along with interior adjustable pot lights on both levels. The double car garage is fully drywalled and painted, and the property includes a large shed with built-in racks. Recent updates include a new roof and added attic insulation. This home combines modern luxury with practical features, making it perfect for families and entertainers alike. Immaculately maintained and ready to move in, don't miss the opportunity to make this exquisite property your own! Conveniently located near major intersections Hurontario (HWY 10) and Mayfield Rd, with easy access to Highway 410 and walkable amenities like Sobeys, Tim Hortons, and Shoppers Drug Mart.
详情
- 上市时间: Wednesday, June 19, 2024
- 3D看房: View Virtual Tour for 76 Summer Valley Drive
- 城市: Brampton
- 社区: Snelgrove
- 交叉路口: Hurontario/ Mayfield
- 详细地址: 76 Summer Valley Drive, Brampton, L6Z 4V1, Ontario, Canada
- 客厅: Hardwood Floor
- 家庭房: Hardwood Floor
- 厨房: Ceramic Floor
- 挂盘公司: Re/Max Gold Realty Inc. - Disclaimer: The information contained in this listing has not been verified by Re/Max Gold Realty Inc. and should be verified by the buyer.















