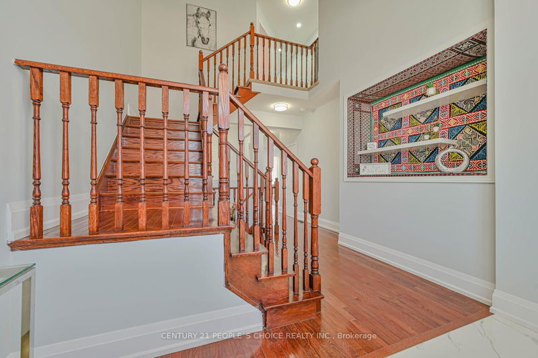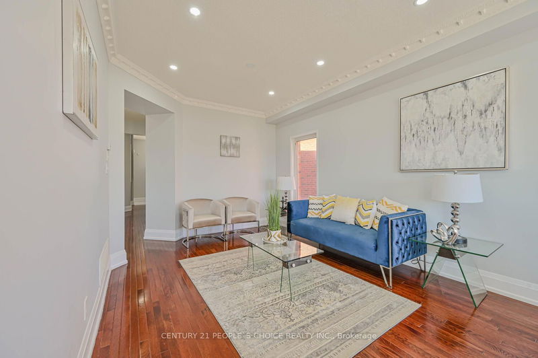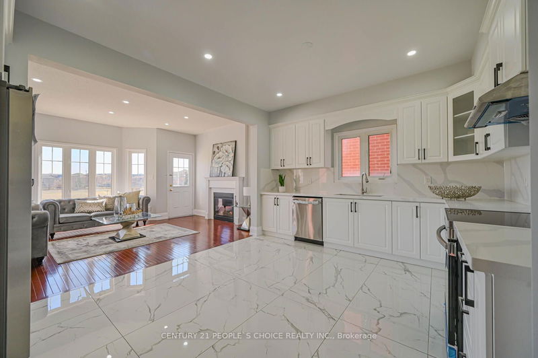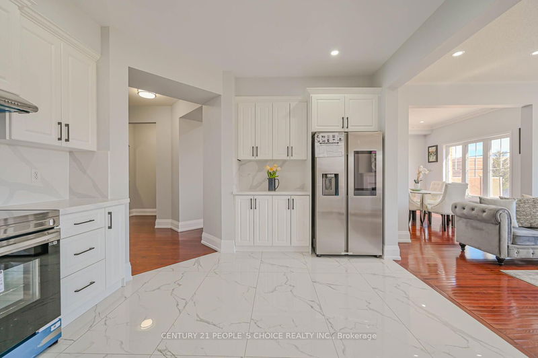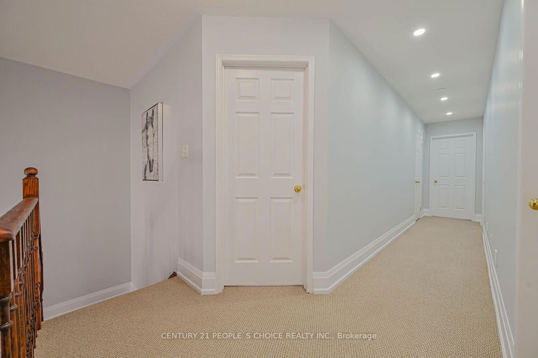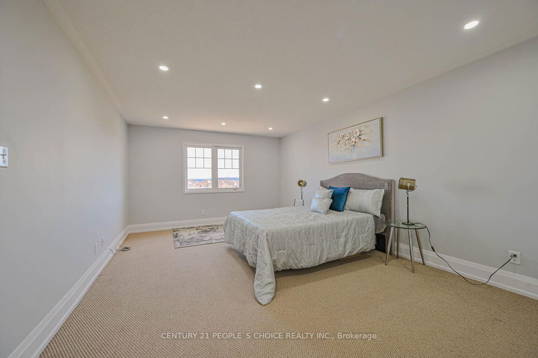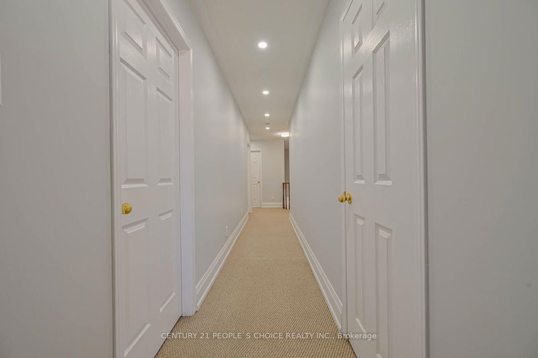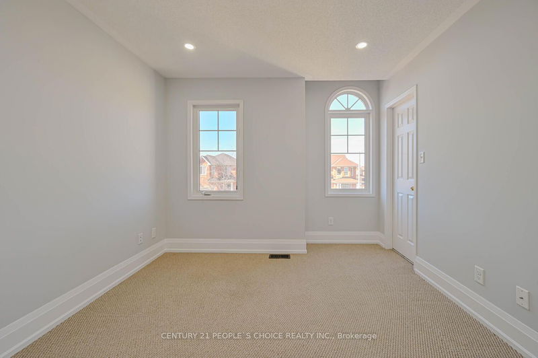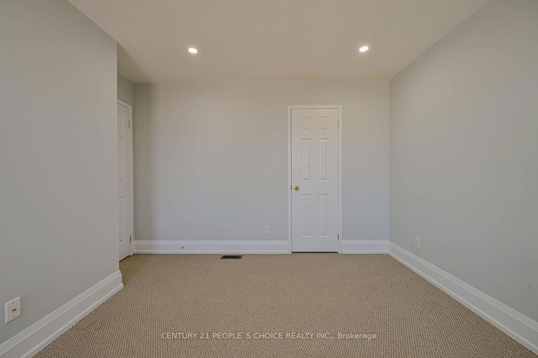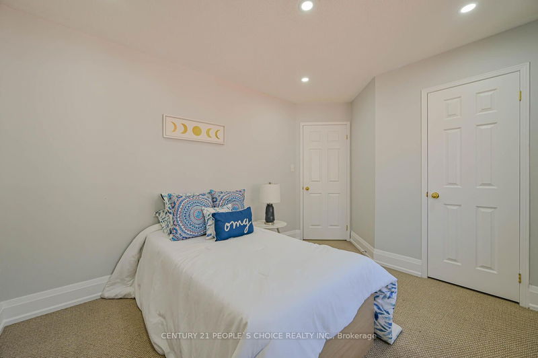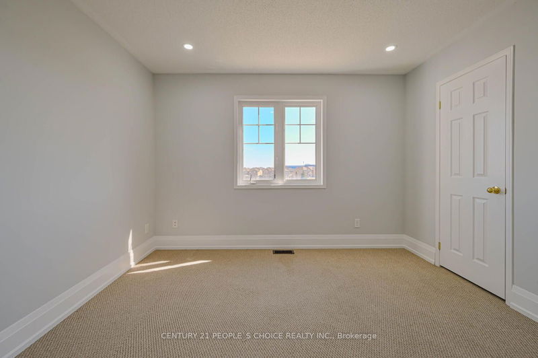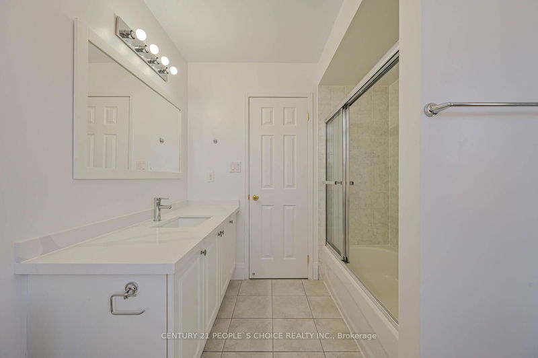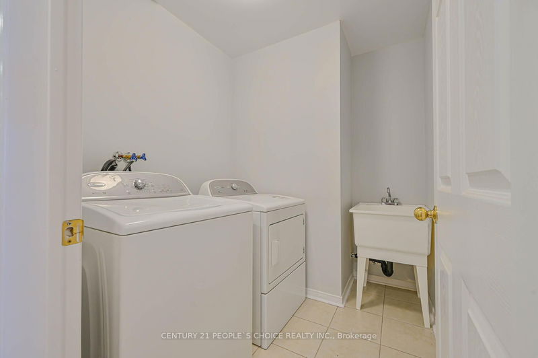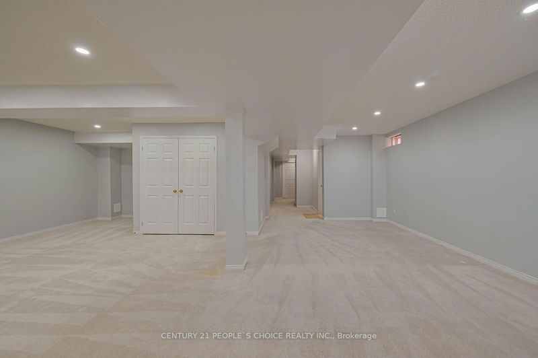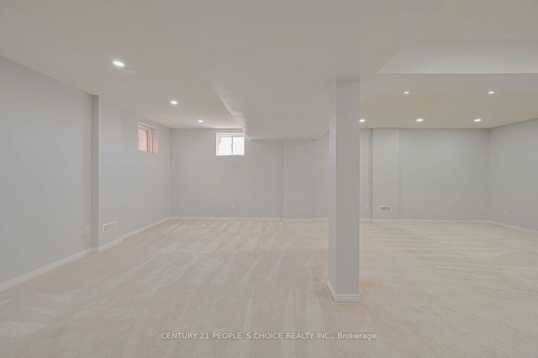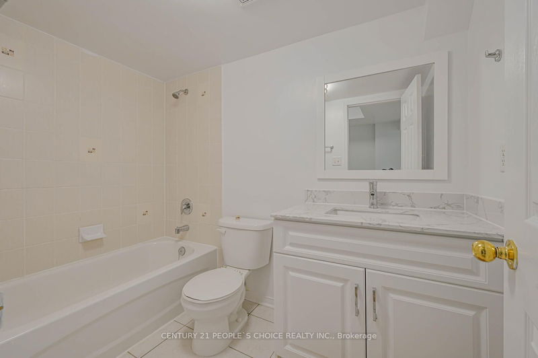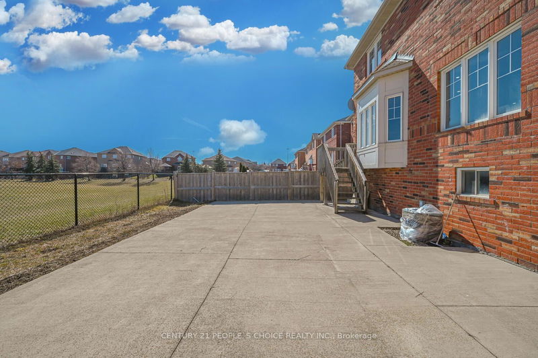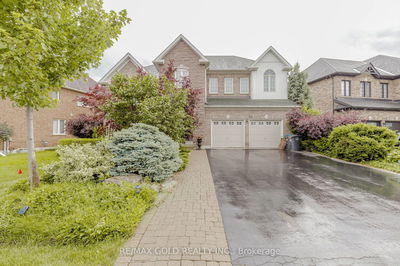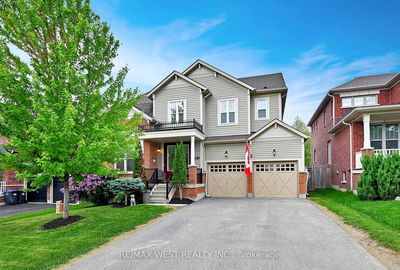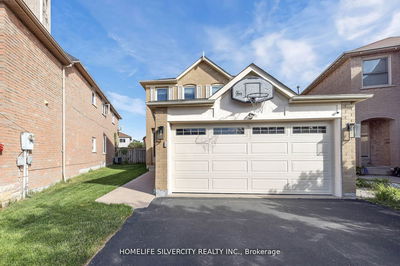Location! Location! Professionally Renovated 4 Bedrooms And 5 Washrooms Detached Home 3272 Sqft As Per Builder Plan. Boasts Hardwood Floors And Oak Stairs. A Large Master Bedroom With 5 Pc Ensuite And Walk In Closet. Open Concept Main Floor Plan , Cozy Family Room With Fireplace, Spacious Bedrooms. Walking Distance To Trinity Commons, Public Transit, Schools. 7 Parking, Laundry On 2nd Floor. Basement Finished by The Builder. New Stainless Steel Appliances, New Modern Kitchen with Quartz Countertop, Whole House Newly Painted, 70 POT Lights, Backing To The School Ground, No House Behind, And Much More.
详情
- 上市时间: Friday, July 19, 2024
- 3D看房: View Virtual Tour for 14 Lillian Crescent
- 城市: Brampton
- 社区: Sandringham-Wellington
- 交叉路口: Great Lakes/Sandalwood/HWY 410
- 详细地址: 14 Lillian Crescent, Brampton, L6R 3P9, Ontario, Canada
- 家庭房: Hardwood Floor, Gas Fireplace, Bay Window
- 厨房: Ceramic Floor, Centre Island, Modern Kitchen
- 客厅: Hardwood Floor, Combined W/Dining, Wall Sconce Lighting
- 挂盘公司: Century 21 People`S Choice Realty Inc. - Disclaimer: The information contained in this listing has not been verified by Century 21 People`S Choice Realty Inc. and should be verified by the buyer.





