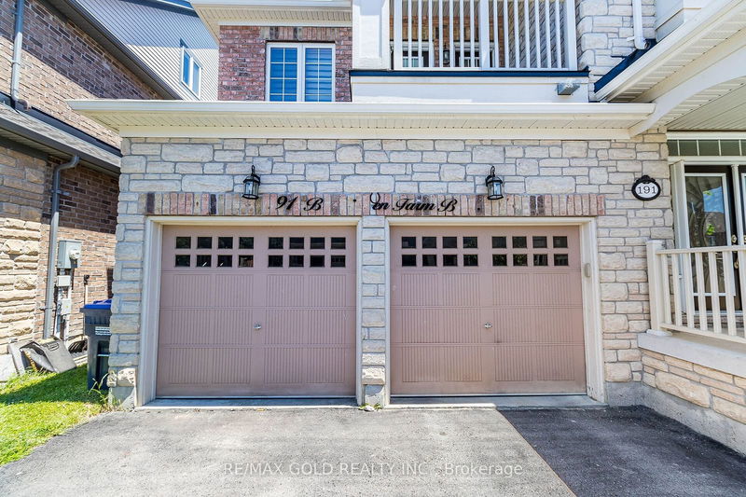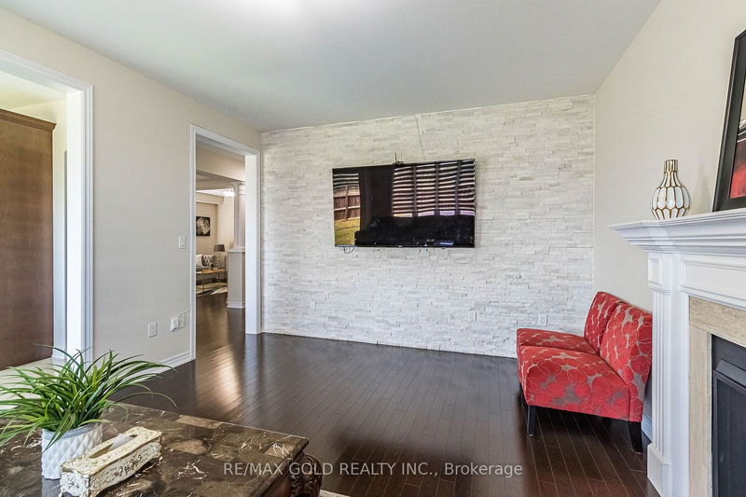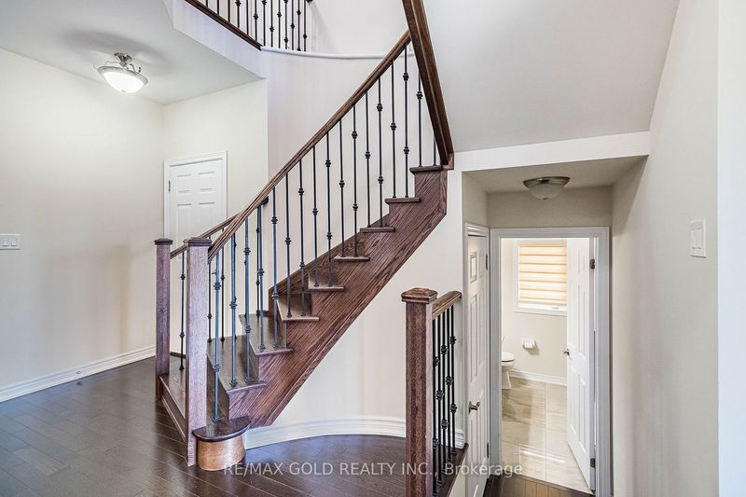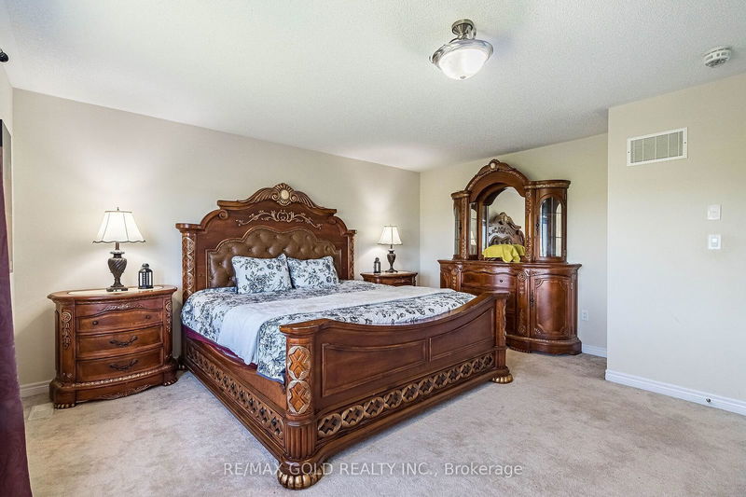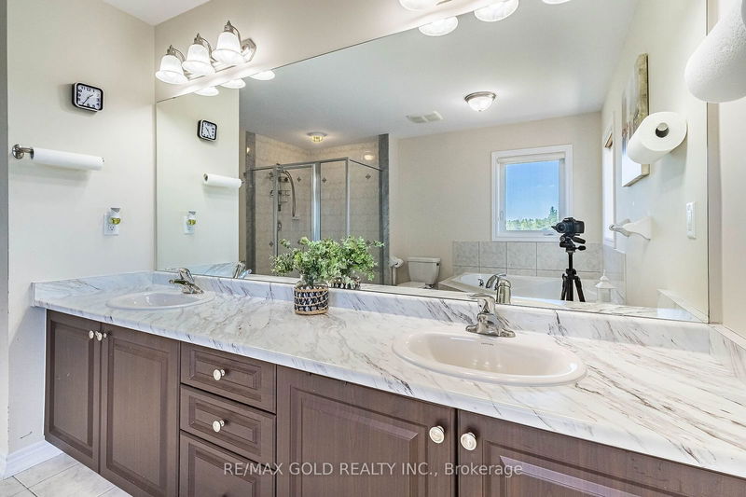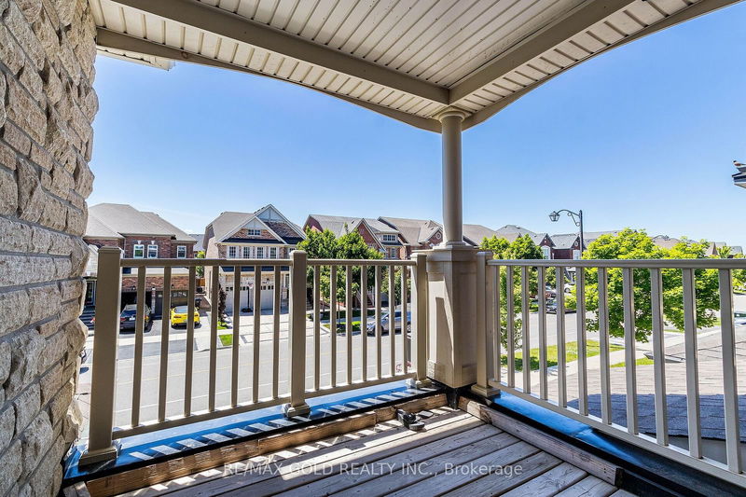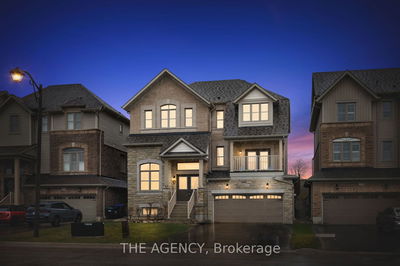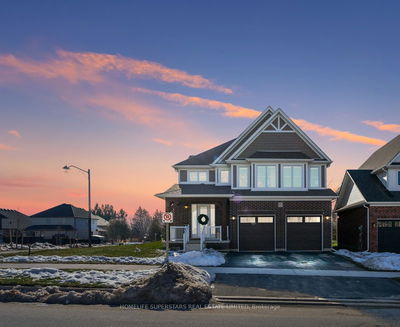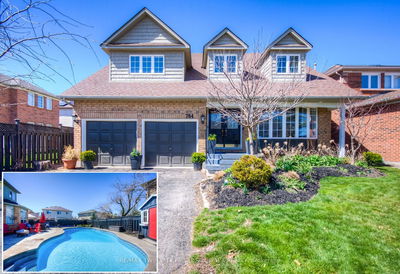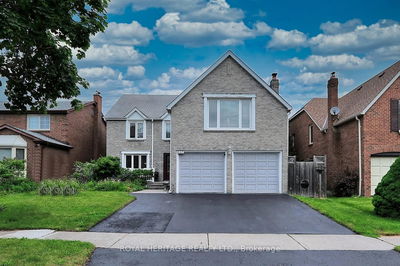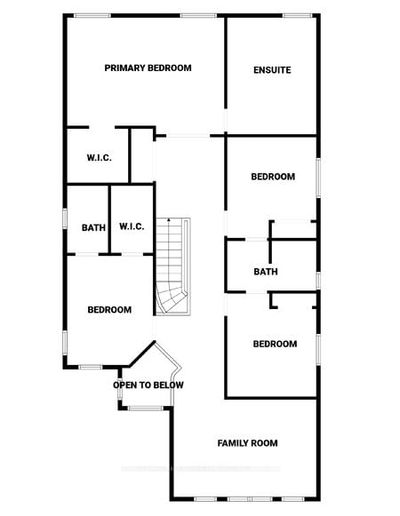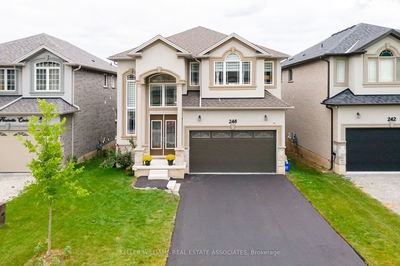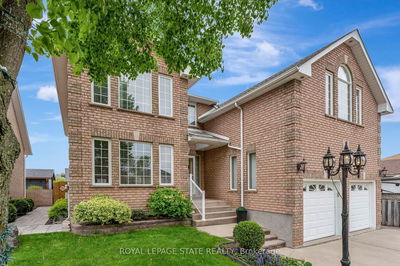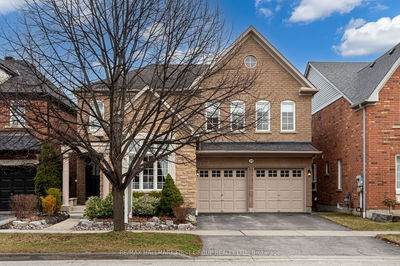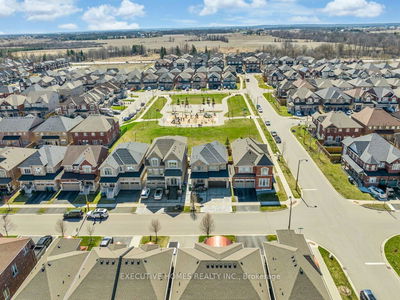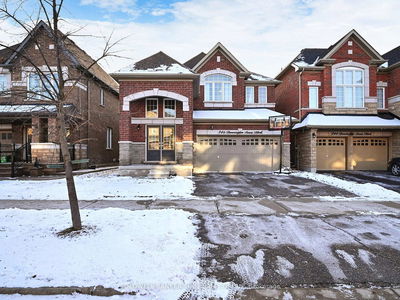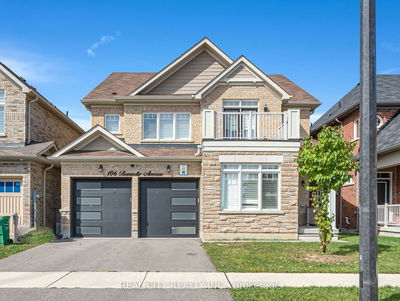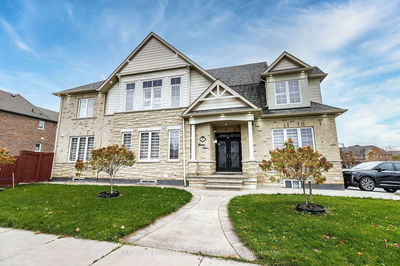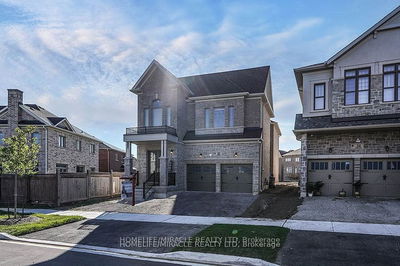Wow!! Absolute Show Stopper!!! Welcome to this stunning 4-bedroom home featuring 2 master bedrooms, nestled in the prestigious South Village of Caledon and backing onto serene green farmland. Step inside to find a formal living and dining area, a large maple eat-in kitchen with a center island and breakfast area leading to a patio, and a cozy family room adorned with a custom-built stone wall and fireplace. The main floor also boasts a den, perfect for a home office or study. The fabulous layout includes hardwood floors on the main level and upstairs hallway, complemented by an elegant oak staircase and 9-foot smooth ceilings on the main floor. Act fast schedule a showing today and make this dream home yours!
详情
- 上市时间: Saturday, June 15, 2024
- 3D看房: View Virtual Tour for 191 Bonnieglen Farm Boulevard
- 城市: Caledon
- 社区: Rural Caledon
- 交叉路口: Kennedy/Mayfield
- 详细地址: 191 Bonnieglen Farm Boulevard, Caledon, L7C 4B9, Ontario, Canada
- 客厅: Hardwood Floor, Combined W/Dining
- 家庭房: Hardwood Floor, Gas Fireplace
- 厨房: Ceramic Floor, Granite Counter, Centre Island
- 挂盘公司: Re/Max Gold Realty Inc. - Disclaimer: The information contained in this listing has not been verified by Re/Max Gold Realty Inc. and should be verified by the buyer.



