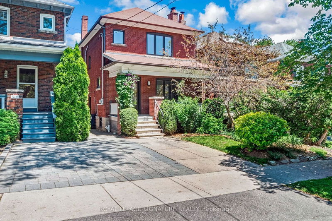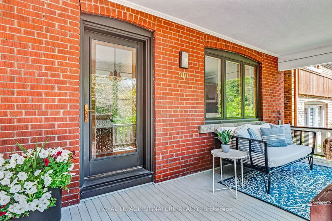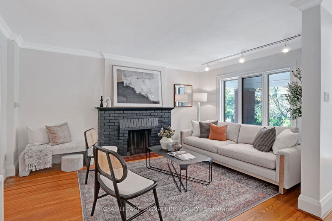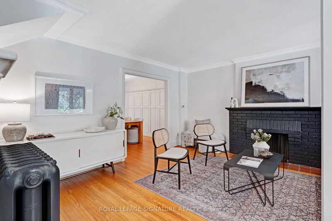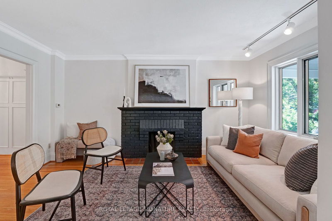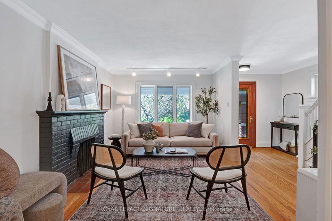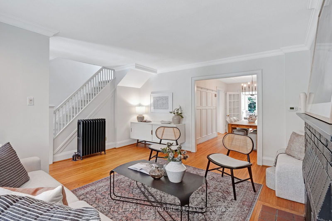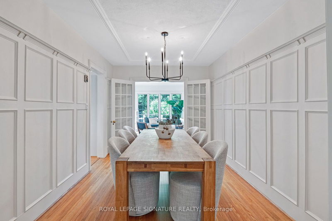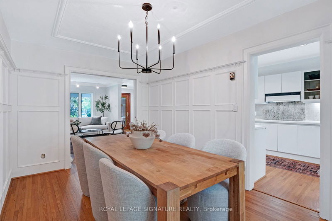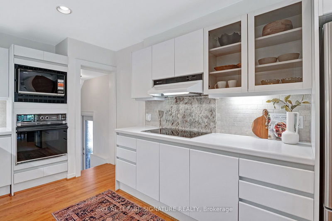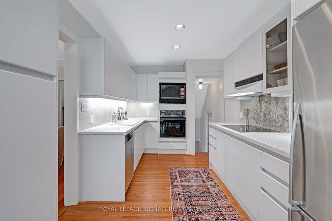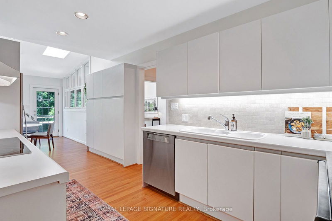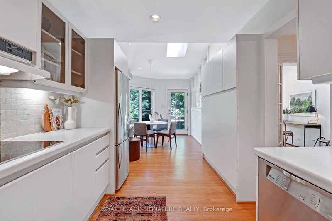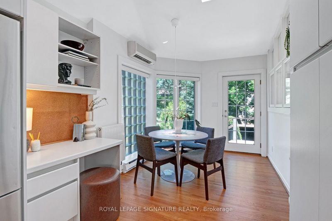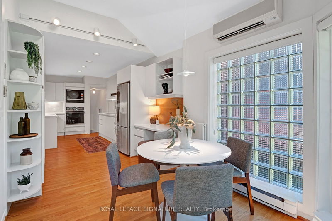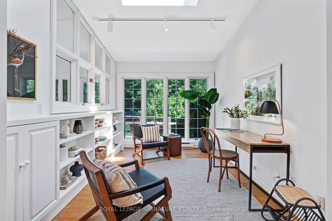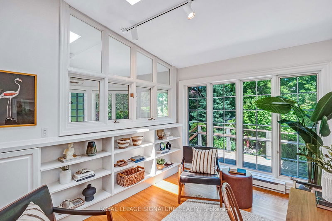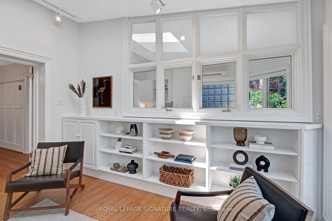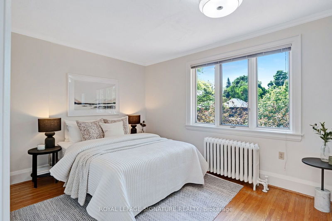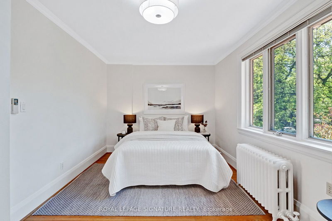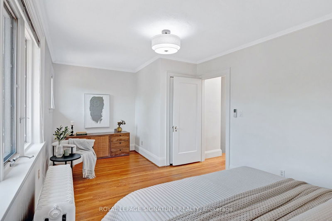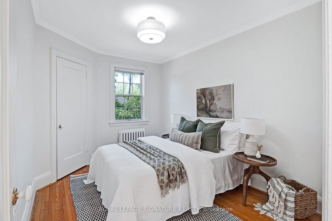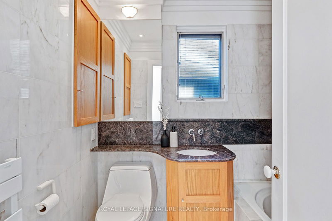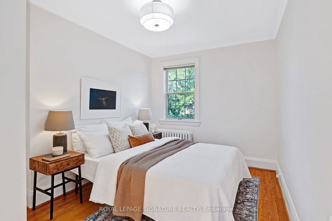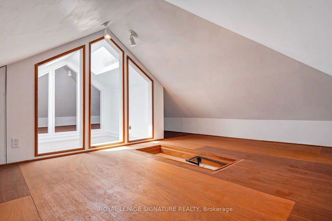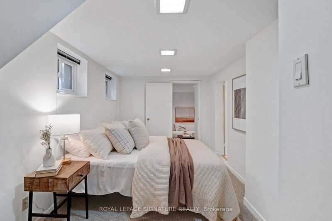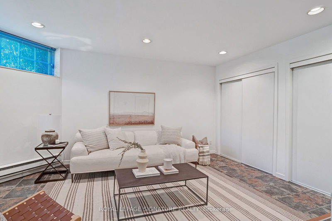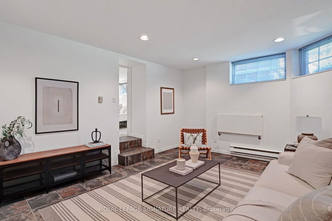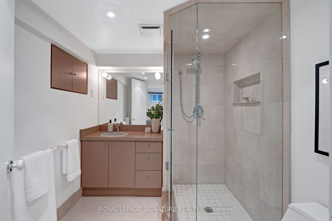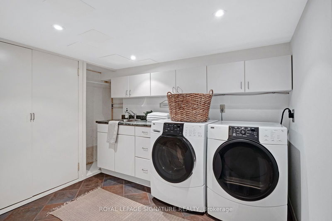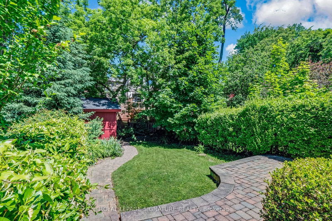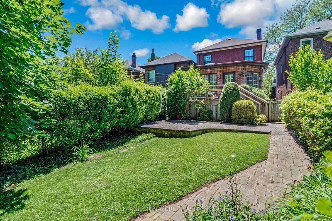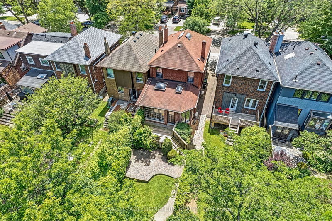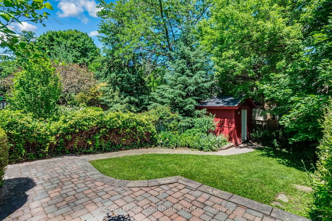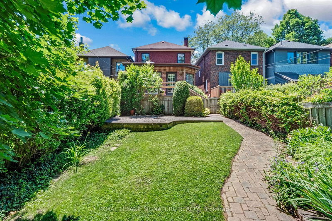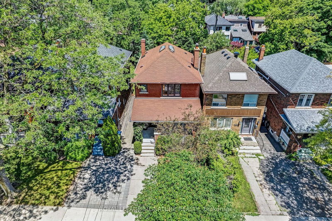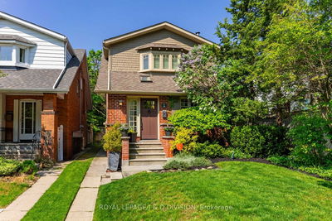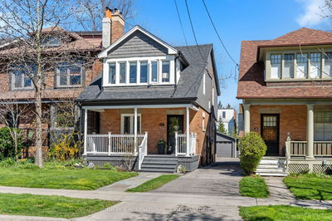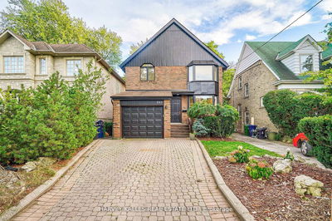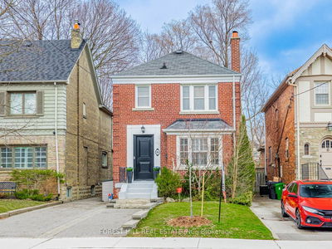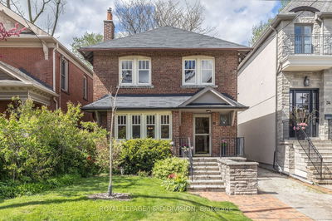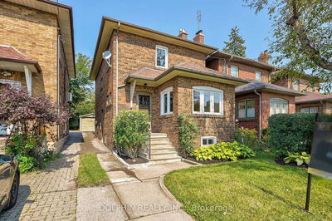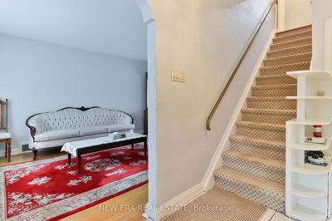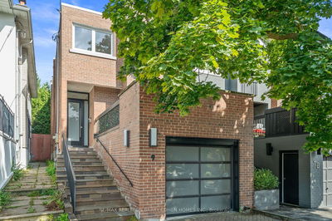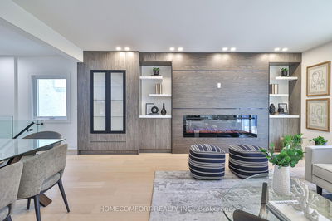Nestled between Yonge & Avenue Road on a beautiful tree-lined street, this charming family home is looking for its next owner. Brimming with character, it features a welcoming front porch, a beautiful stained glass front door, and original hardwood floors, baseboards, and wainscotting that create a delightful and timeless ambiance. This light-filled, spacious home boasts many modern updates, including a large main floor and lower level addition. The layout includes large principal rooms, 3+1 spacious bedrooms, a family room, a home office, a kitchen eat-in area, and an additional bedroom/gym. Brilliant mechanics include a newer roof, combo on-demand boiler, wiring (all copper), upgraded Pella windows, and multiple skylights.The 3rd-floor loft, accessed via a pull-down staircase, offers ideal storage space. The finished lower level features excellent ceiling height, a large recreation room, a bedroom/office area, a laundry room, and abundant storage. A separate entrance makes it a great option for a nanny or teenager suite. Enjoy the outdoors with a walk-out to a large deck and private backyard. Situated on a lovely 25 x 131 foot lot and includes legal front pad parking.
详情
- 上市时间: Monday, June 17, 2024
- 3D看房: View Virtual Tour for 310 St Clements Avenue
- 城市: Toronto
- 社区: Yonge-Eglinton
- 交叉路口: Avenue Rd & Eglinton Ave
- 客厅: Hardwood Floor, Fireplace, Window
- 厨房: Hardwood Floor, Stainless Steel Appl, Combined W/Br
- 家庭房: Hardwood Floor, French Doors, Skylight
- 家庭房: Tile Floor, Double Closet, Window
- 挂盘公司: Royal Lepage Signature Realty - Disclaimer: The information contained in this listing has not been verified by Royal Lepage Signature Realty and should be verified by the buyer.

