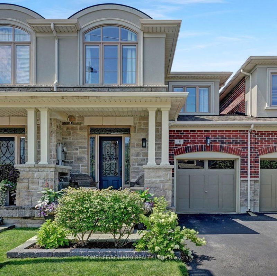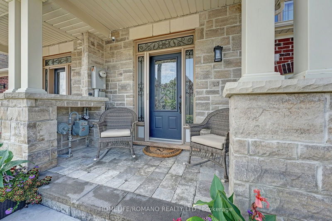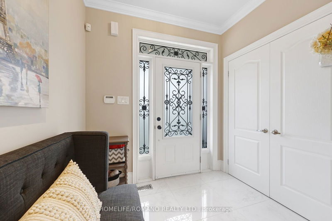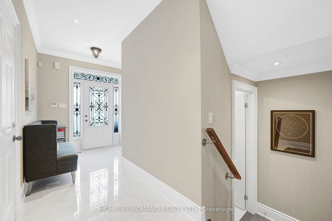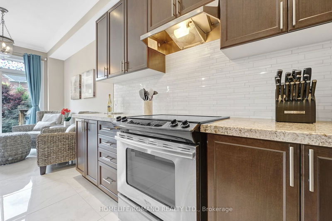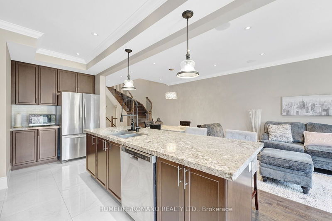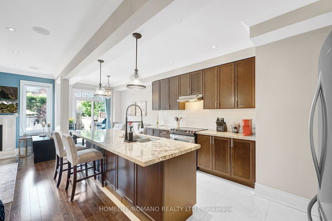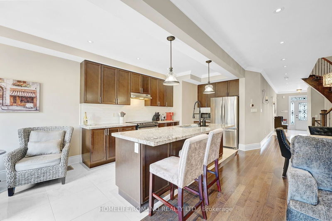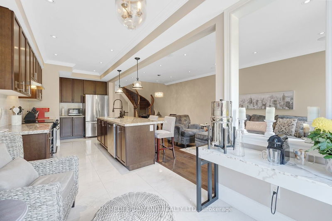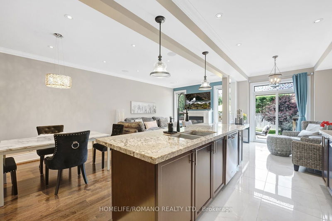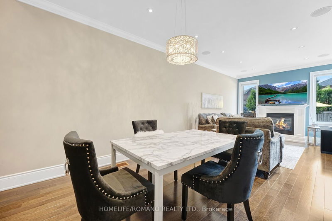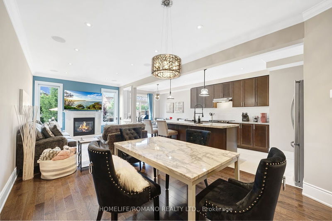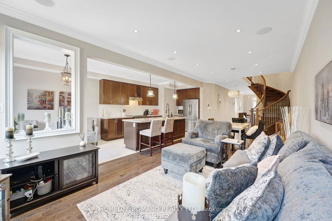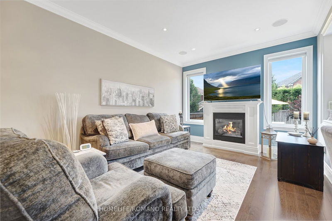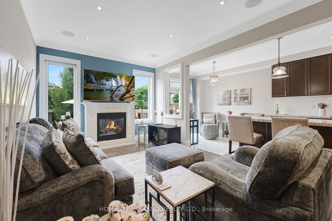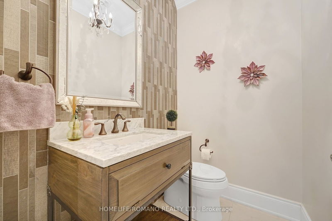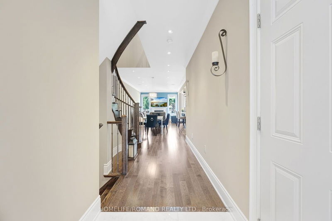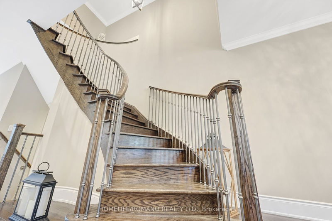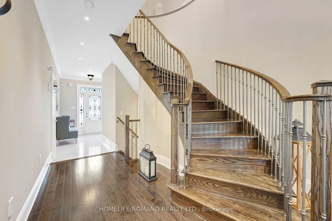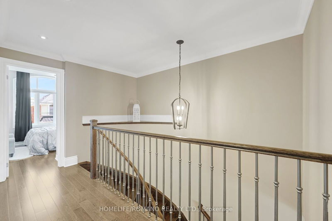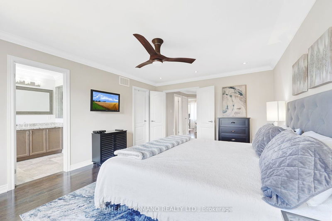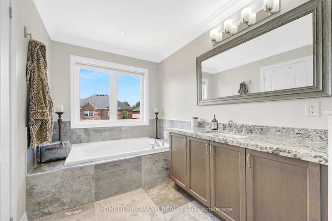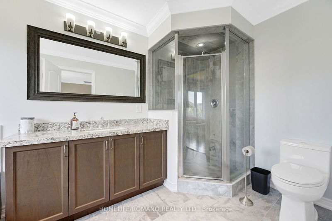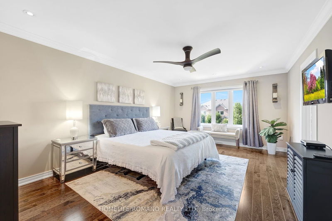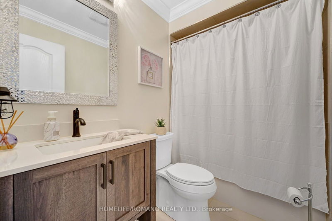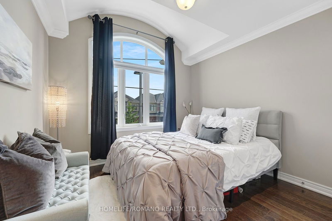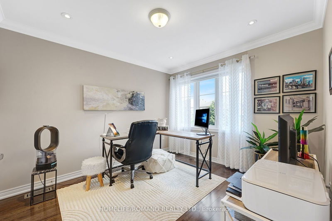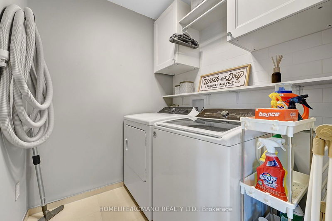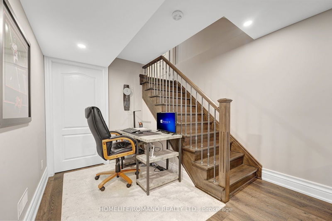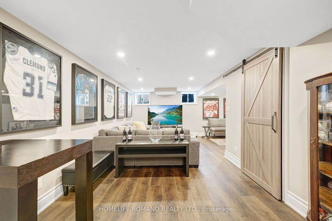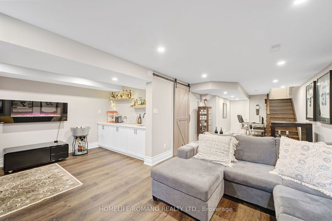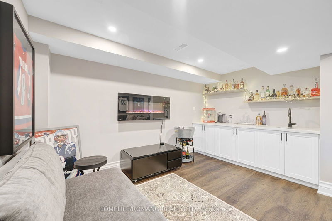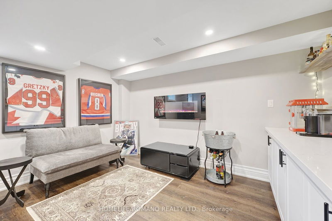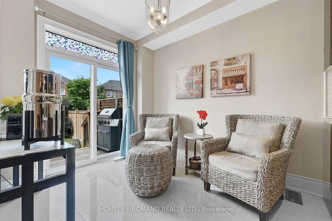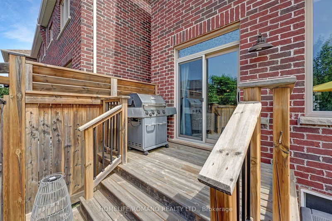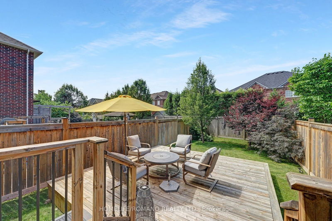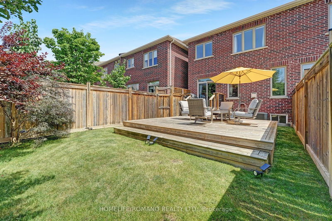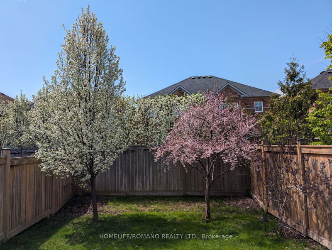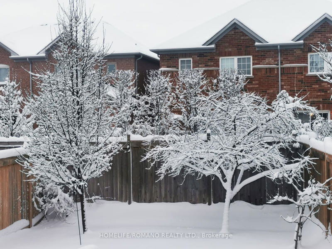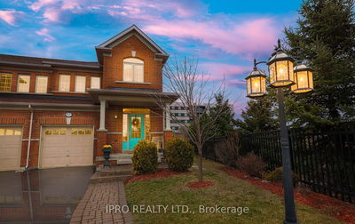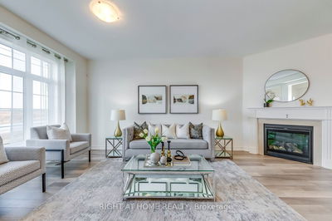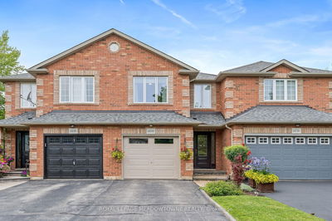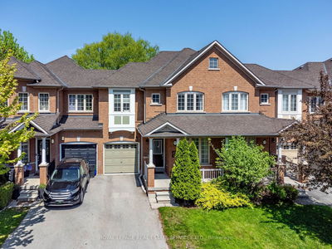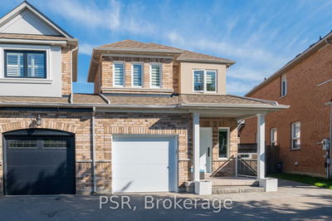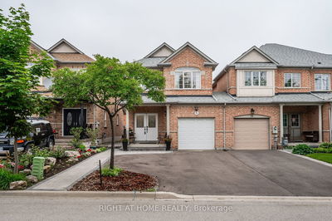A 1 of a kind Luxurious Gem. Loaded with upgrades Nothing is Compromised "A MUST SEE" Over 1800 sq ft. of living space. Enter from an Upgraded Stone Porch thru a bright Foyer which has a w/out to the garage and Custom Crown Moulding Thru-Out. Open Concept Family & Dining Room with Hardwood floors thru-out. An Immaculate White Eat-In Kitchen with Granite Countertops, Upgraded Cabinets with Family sized Breakfast Bar walks out to a Tree'd yard with a Professionally Built Custom Deck with Gas bbq hookup. Upgraded Wrought Iron Spiral Staircase with a Gorgeous Chandelier leads to 3 bdrms with a Large Primary Bedroom with a 4 piece Ensuite boasting a large Soaker Tub, walk-in closet and custom organizers and 2nd floor Laundry room. Basement is professionally finished with a wet bar quartz counter tops Napoleon electric fireplace and luxury vinyl flooring thru-out. Walking distance to Shops, Groceries, Restaurants and Places of worship. See Attachment Floor Plan and for all upgrades and ages of appliances and mechanicals. Monthly Fee of $115.15 for Road Maintenance, Hydro & Snow removal. Call L.A. For Certificate.
详情
- 上市时间: Friday, July 19, 2024
- 3D看房: View Virtual Tour for 15 Diamond Leaf Lane
- 城市: Halton Hills
- 社区: Georgetown
- 详细地址: 15 Diamond Leaf Lane, Halton Hills, L7G 0G7, Ontario, Canada
- 家庭房: Hardwood Floor, Fireplace Insert, Window
- 厨房: Breakfast Bar, Backsplash, Granite Counter
- 挂盘公司: Homelife/Romano Realty Ltd. - Disclaimer: The information contained in this listing has not been verified by Homelife/Romano Realty Ltd. and should be verified by the buyer.

