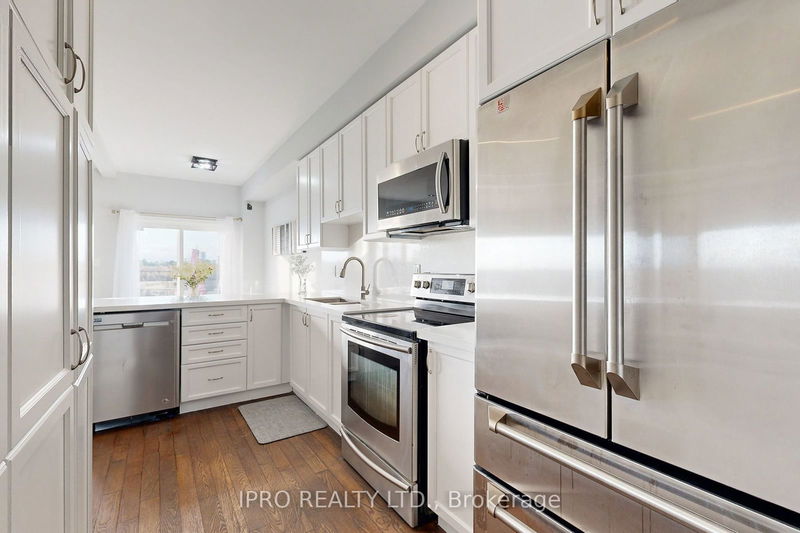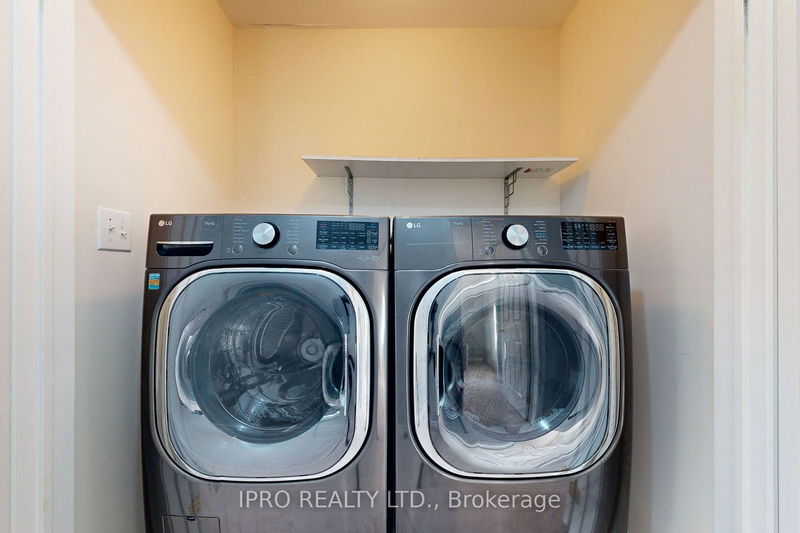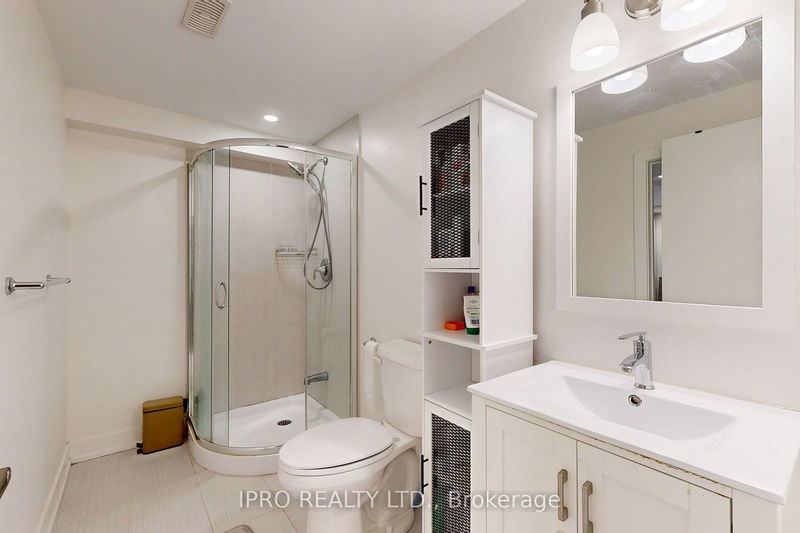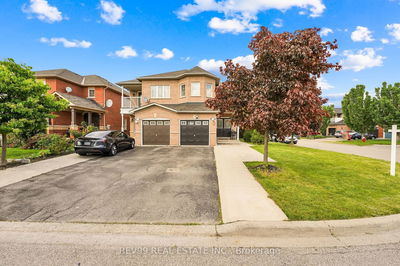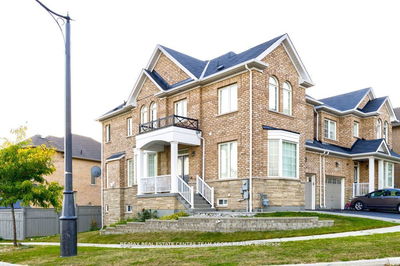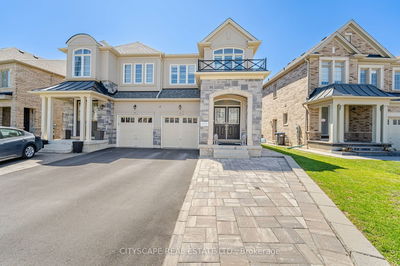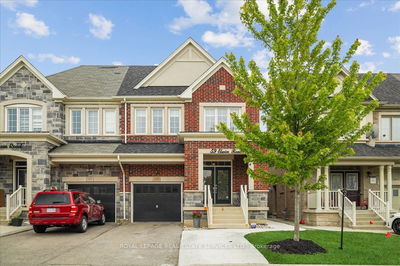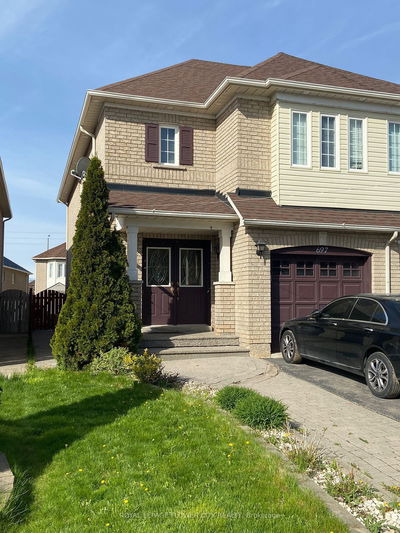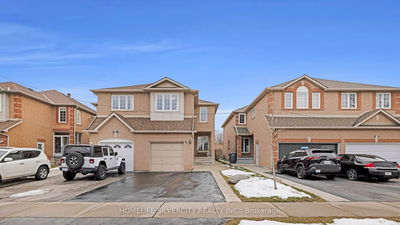Stunning Semi-Detached gem with all the Fixings! ~2000 SF of living space above grade. Step through grand double doors onto the inviting covered porch. The main floor showcases hardwood floors, 9 ft ceilings, pot lights, and an open-concept living space. Cook in style in the chef's kitchen with quartz countertops, Stainless Steel appliances, pantry, and a breakfast area that leads to a deck. The Primary Bedroom features a Walk-in closet and a luxurious 5 PC ensuite. Three additional spacious bedrooms meet all your family's needs. Enjoy the convenience of 2nd-floor laundry. The finished basement of ~ 660 SF of finished space boasts a large bedroom with a 3 PC ensuite and separate entrance through the garage. Relax or entertain in your private backyard. Minutes from all amenities, Meadowvale Conservation, Heartland Town Centre, Hwy 401/407, and top notch schools. Forget the Hype, Feel the Buzz, This home is for you!
详情
- 上市时间: Thursday, July 18, 2024
- 3D看房: View Virtual Tour for 7447 Saint Barbara Boulevard
- 城市: Mississauga
- 社区: Meadowvale Village
- 交叉路口: Derry and Mclaughlin
- 详细地址: 7447 Saint Barbara Boulevard, Mississauga, L5W 0G3, Ontario, Canada
- 客厅: Combined W/Dining, Hardwood Floor, Pot Lights
- 家庭房: Open Concept, Hardwood Floor, Pot Lights
- 厨房: Pantry, Hardwood Floor, Quartz Counter
- 挂盘公司: Ipro Realty Ltd. - Disclaimer: The information contained in this listing has not been verified by Ipro Realty Ltd. and should be verified by the buyer.







