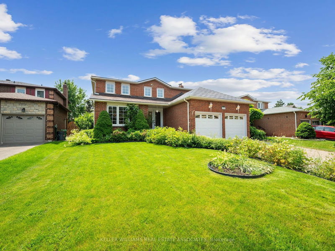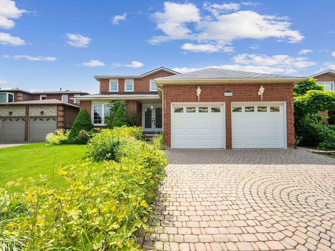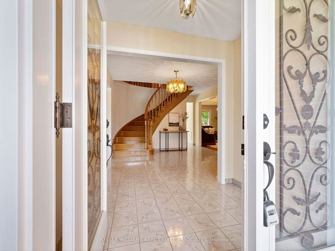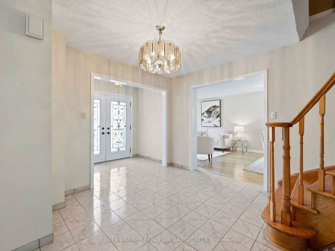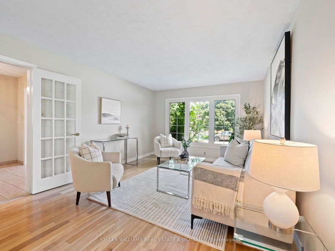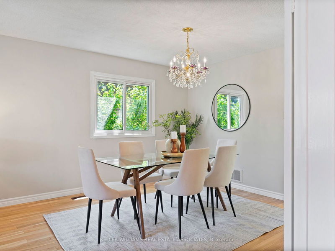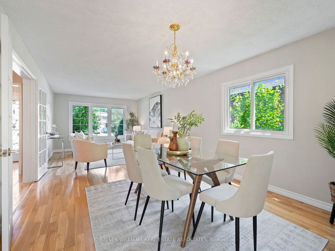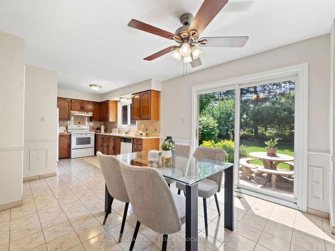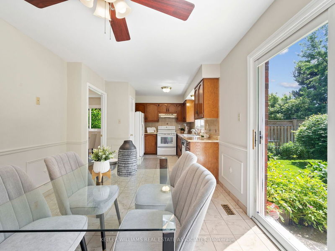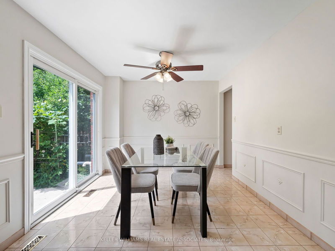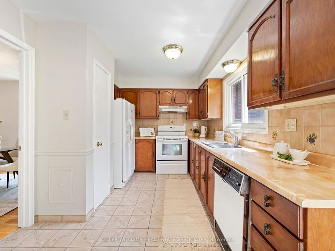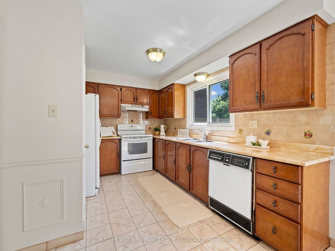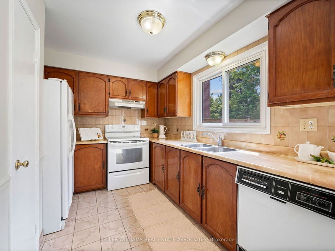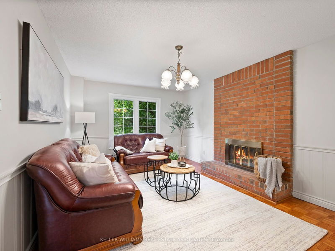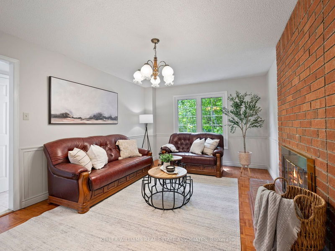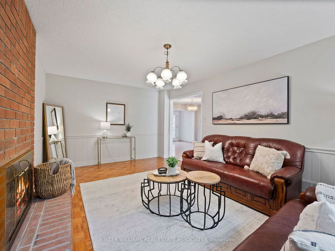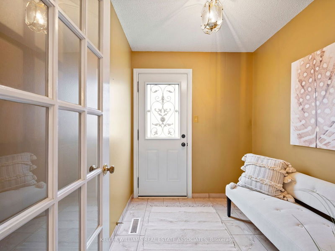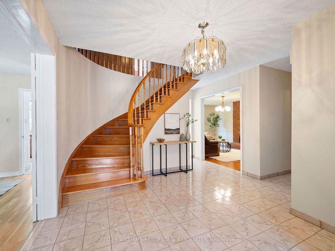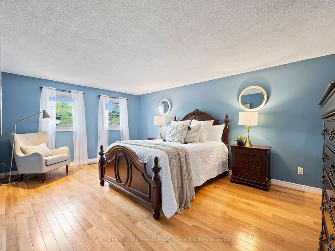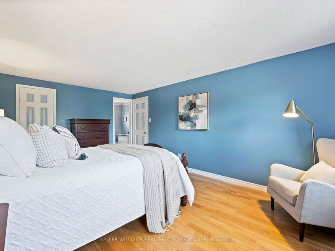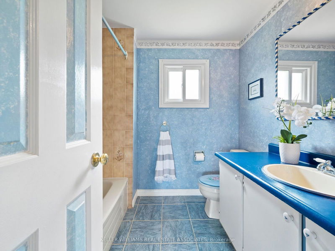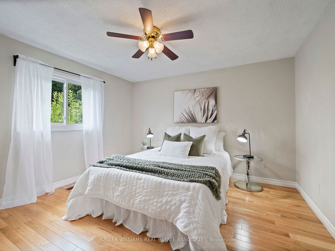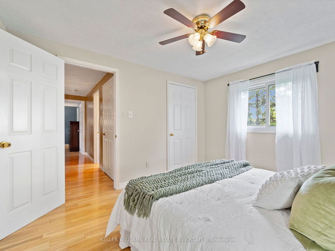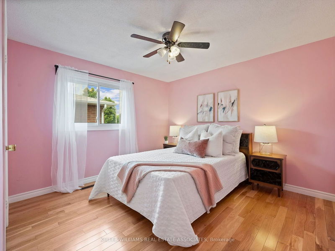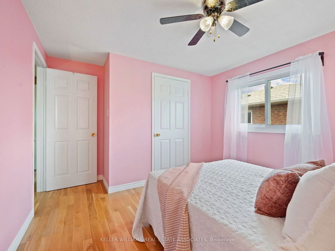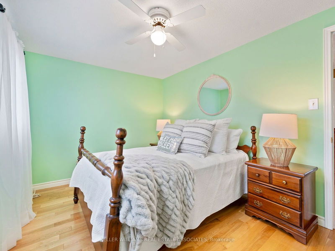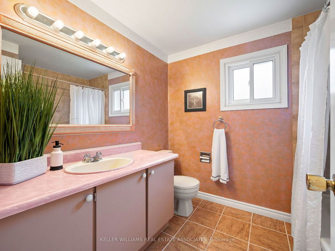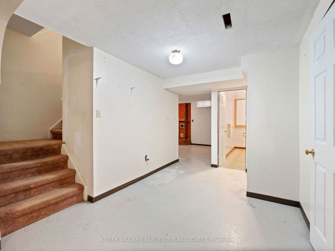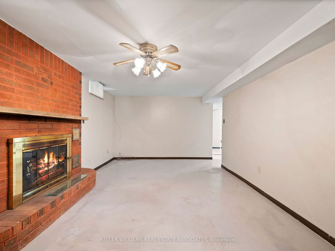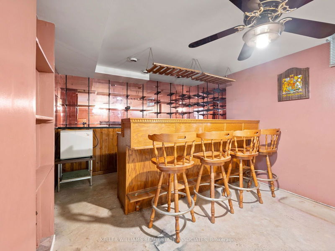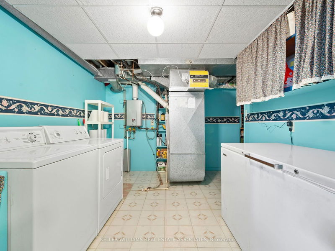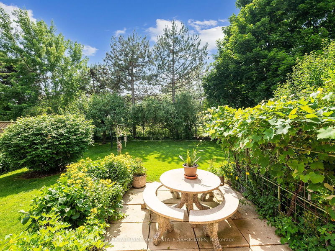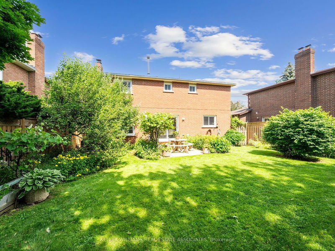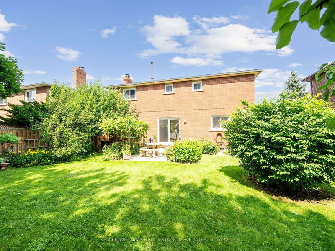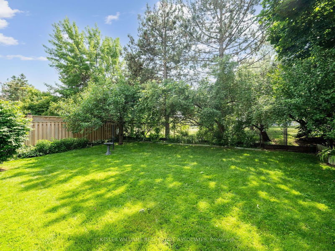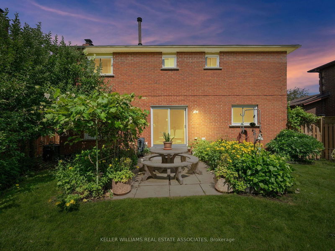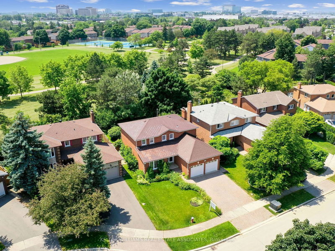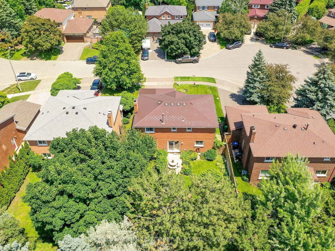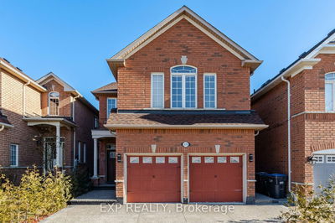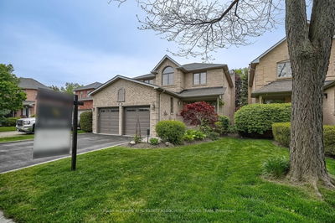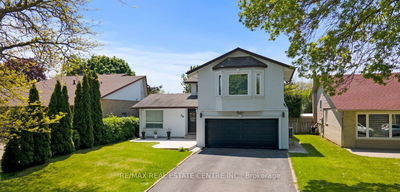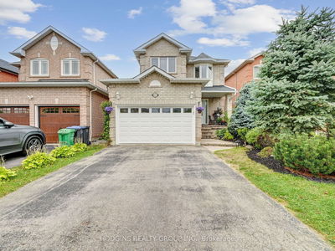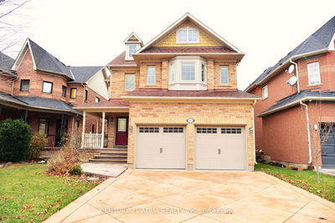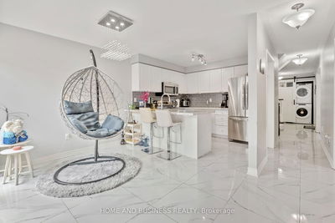Discover this stunning 4 bed, 4 bath detached home which has been meticulously maintained, loved, and cared for by its original owners exemplifying true pride of ownership both inside and out. Nestled on a peaceful, family friendly cul de sac, this property features 4 large bedrooms on the 2nd floor with 2 full bathrooms including the 4pc ensuite and large walk-in closet in the primary. As you enter the home, you'll be greeted by a bright foyer that flows seamlessly into the spacious eat-in kitchen, while the french doors lead to the beautiful living & dining room, a cozy family room with fireplace, a convenient powder room and mudroom with a separate entrance. The bright, sun-filled kitchen offers a walkout to a private, fenced yard. The beautifully landscaped, pool size backyard provides a serene oasis for family gatherings and entertaining. Best part is it backs onto an amazing park. Add your touch in the huge basement which includes 4th bathroom, storage areas and cold cellar. Don't miss the opportunity to own this charming home in a desirable Streetsville neighbourhood. Experience the perfect blend of comfort, style, and tranquility. Large Fenced Backyard Creates Safe Haven For Children To Play. Situated On a Safe, Quiet Street In a Prime Location With High Rated Schools, , groceries, restaurants, parks, trails. Highways and public transit are convenient for a quick commute.
详情
- 上市时间: Wednesday, June 19, 2024
- 3D看房: View Virtual Tour for 6398 Coachford Way
- 城市: Mississauga
- 社区: Streetsville
- 交叉路口: Creditview Rd/Falconer Dr
- 详细地址: 6398 Coachford Way, Mississauga, L5N 3V8, Ontario, Canada
- 客厅: Combined W/Dining, Hardwood Floor, French Doors
- 厨房: Tile Floor, Eat-In Kitchen, W/O To Yard
- 家庭房: Hardwood Floor, Brick Fireplace
- 挂盘公司: Keller Williams Real Estate Associates - Disclaimer: The information contained in this listing has not been verified by Keller Williams Real Estate Associates and should be verified by the buyer.

